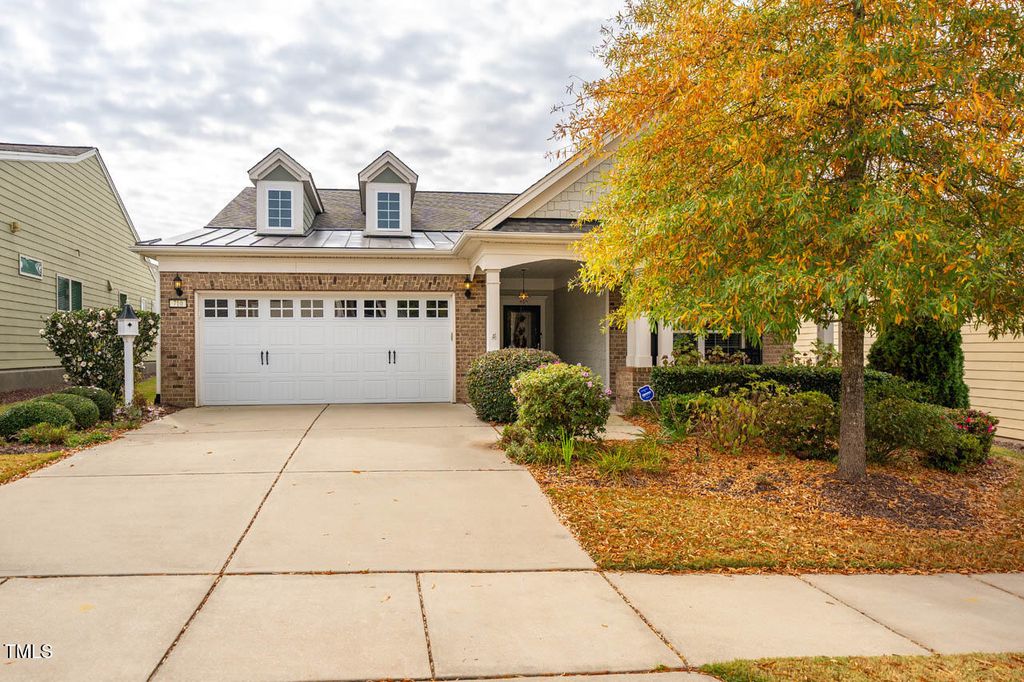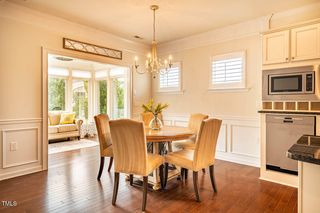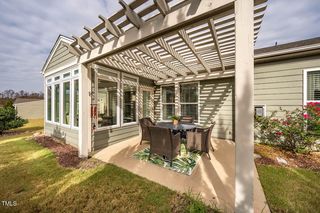710 Gaston Manor Dr
Durham, NC 27703
- 2 Beds
- 2 Baths
- 1,768 sqft
2 Beds
2 Baths
1,768 sqft
Homes for Sale Near 710 Gaston Manor Dr
Local Information
© Google
-- mins to
Description
This Bright & Cheerful ranch home will check all your boxes. North facing orientation fills the home with gentle natural light all year 'round; Desirable Abbeyville plan features a finished Sunroom with premium cellular shades & Island Kitchen with w/ GAS range, Painted White Cabinets & Granite counters. Wood floors throughout the main living areas. The Family Room with corner Fireplace is open to the kitchen & dining area - an ideal layout for entertaining. Don't miss the Study with lovely French doors. Guest BR with adjacent tiled bath has WI shower & granite vanity. Spacious Owner's Retreat w/ deluxe tiled ensuite, large WIC, dual sink vanity w/ granite top & separate water closet. Enjoy outdoor living on the rocking chair front porch & rear patio w/ Pergola just off the sunroom. Whole home 2-stage water filtration system. You'll appreciate the beautiful perennial plantings in the Spring. Carolina Arbors is an amenity-rich active adult community. Discover your talents with all kinds of classes, or get your game on with tennis, pickleball, bocce courts and more. Enjoy the indoor & outdoor pools at any time of year. Welcome Home!
This property is off market, which means it's not currently listed for sale or rent on Trulia. This may be different from what's available on other websites or public sources. This description is from February 18, 2025
Home Highlights
Parking
2 Car Garage
Outdoor
Porch, Patio
A/C
Heating & Cooling
HOA
$230/Monthly
Price/Sqft
$331/sqft
Listed
180+ days ago
Home Details for 710 Gaston Manor Dr
|
|---|
Interior Details Number of Rooms: 5 |
Beds & Baths Number of Bedrooms: 2Number of Bathrooms: 2Number of Bathrooms (full): 2 |
Dimensions and Layout Living Area: 1768 Square Feet |
Appliances & Utilities Utilities: Electricity Connected, Natural Gas Connected, Sewer Connected, Water ConnectedAppliances: Dishwasher, Disposal, Dryer, Free-Standing Refrigerator, Gas Range, Microwave, Range Hood, WasherDishwasherDisposalDryerLaundry: Laundry RoomMicrowaveWasher |
Heating & Cooling Heating: Fireplace(s), Forced Air, Natural GasHas CoolingAir Conditioning: Ceiling Fan(s), Central AirHas HeatingHeating Fuel: Fireplace S |
Fireplace & Spa Fireplace: Family Room, Gas LogHas a Fireplace |
Windows, Doors, Floors & Walls Window: Blinds, Insulated Windows, Plantation ShuttersFlooring: Carpet, Ceramic Tile, Wood |
Levels, Entrance, & Accessibility Stories: 1Levels: OneAccessibility: Accessible Bedroom, Accessible Central Living Area, Accessible Closets, Accessible Full Bath, Level FlooringFloors: Carpet, Ceramic Tile, Wood |
View Has a View |
|
|---|
Exterior Home Features Roof: Shingle AsphaltPatio / Porch: Covered, Front Porch, PatioExterior: Rain GuttersFoundation: SlabNo Private Pool |
Parking & Garage Number of Garage Spaces: 2Number of Covered Spaces: 2Has a GarageHas an Attached GarageNo Open ParkingParking Spaces: 2Parking: Garage,Garage Faces Front |
Pool Pool: Community, Heated, Indoor, Outdoor Pool |
Frontage Road Surface Type: None |
Water & Sewer Sewer: Public Sewer |
Finished Area Finished Area (above surface): 1768 Square Feet |
|
|---|
Year Built Year Built: 2013 |
Property Type / Style Property Type: ResidentialProperty Subtype: Single Family Residence, ResidentialStructure Type: House, Site BuiltArchitecture: Traditional, Transitional |
Building Construction Materials: Brick, Fiber Cement, HardiPlank Type, Vinyl SidingNot a New Construction |
Property Information Parcel Number: 0769227633 |
|
|---|
Price List Price: $585,000Price Per Sqft: $331/sqft |
|
|---|
MLS Status: Closed |
|
|---|
|
|---|
Direction & Address City: DurhamCommunity: Carolina Arbors |
School Information Elementary School: Durham - Spring ValleyJr High / Middle School: Durham - NealHigh School: Durham - Southern |
|
|---|
Building Details Builder Name: Pulte |
Building Area Building Area: 1768 Square Feet |
|
|---|
Is a Senior Community |
|
|---|
HOA Fee Includes: Maintenance GroundsHas an HOAHOA Fee: $230/Monthly |
|
|---|
Lot Area: 6098.4 sqft |
|
|---|
Special Conditions: Standard |
|
|---|
Mls Number: 10061879Above Grade Unfinished Area: 1768 |
|
|---|
HOA Amenities: Clubhouse, Fitness Center, Game Room, Indoor Pool, Jogging Path, Maintenance Grounds, Park, Party Room, Picnic Area, Recreation Facilities, Spa/Hot Tub, Tennis Court(s), Other |
Last check for updates: about 1 hour ago
Listed by Christy Mroczkiewicz, (919) 961-1507
Compass -- Cary
Bought with: Claudia Bell Eades, (919) 795-6733, Long & Foster Real Estate INC/Stonehenge
Source: Doorify MLS, MLS#10061879

Price History for 710 Gaston Manor Dr
| Date | Price | Event | Source |
|---|---|---|---|
| 02/03/2025 | $585,000 | Sold | Doorify MLS #10061879 |
| 01/08/2025 | $585,000 | Pending | Doorify MLS #10061879 |
| 11/05/2024 | $585,000 | Listed For Sale | Doorify MLS #10061879 |
| 01/28/2014 | $354,000 | Sold | N/A |
Property Taxes and Assessment
| Year | 2024 |
|---|---|
| Tax | $4,660 |
| Assessment | $334,090 |
Home facts updated by county records
Comparable Sales for 710 Gaston Manor Dr
Address | Distance | Property Type | Sold Price | Sold Date | Bed | Bath | Sqft |
|---|---|---|---|---|---|---|---|
0.03 | Single-Family Home | $632,000 | 04/17/25 | 2 | 2 | 1,903 | |
0.08 | Single-Family Home | $624,000 | 07/11/25 | 2 | 2 | 1,800 | |
0.10 | Single-Family Home | $560,000 | 01/31/25 | 2 | 2 | 1,806 | |
0.06 | Single-Family Home | $470,000 | 01/31/25 | 2 | 2 | 1,575 | |
0.12 | Single-Family Home | $578,000 | 06/30/25 | 2 | 2 | 1,803 | |
0.06 | Single-Family Home | $474,000 | 06/27/25 | 2 | 2.5 | 1,827 | |
0.29 | Single-Family Home | $565,000 | 12/05/24 | 2 | 2 | 1,700 | |
0.23 | Single-Family Home | $475,000 | 04/17/25 | 2 | 2 | 1,817 |
Assigned Schools
These are the assigned schools for 710 Gaston Manor Dr.
Check with the applicable school district prior to making a decision based on these schools. Learn more.
What Locals Say about Durham
At least 2006 Trulia users voted on each feature.
- 86%It's dog friendly
- 83%Car is needed
- 81%Parking is easy
- 69%Yards are well-kept
- 68%There's holiday spirit
- 66%Kids play outside
- 65%There are sidewalks
- 62%It's quiet
- 58%People would walk alone at night
- 56%Streets are well-lit
- 54%Neighbors are friendly
- 50%They plan to stay for at least 5 years
- 49%There's wildlife
- 42%It's walkable to restaurants
- 41%It's walkable to grocery stores
- 36%There are community events
Learn more about our methodology.
LGBTQ Local Legal Protections
LGBTQ Local Legal Protections

The MLS listing information displayed is deemed reliable, but is not guaranteed accurate by the MLS.
Copyright 2025 Doorify MLS of North Carolina. All rights reserved.
Copyright 2025 Doorify MLS of North Carolina. All rights reserved.
Homes for Rent Near 710 Gaston Manor Dr
Off Market Homes Near 710 Gaston Manor Dr
710 Gaston Manor Dr, Durham, NC 27703 is a 2 bedroom, 2 bathroom, 1,768 sqft single-family home built in 2013. This property is not currently available for sale. 710 Gaston Manor Dr was last sold on Feb 3, 2025 for $585,000 (0% higher than the asking price of $585,000). The current Trulia Estimate for 710 Gaston Manor Dr is $576,100.



