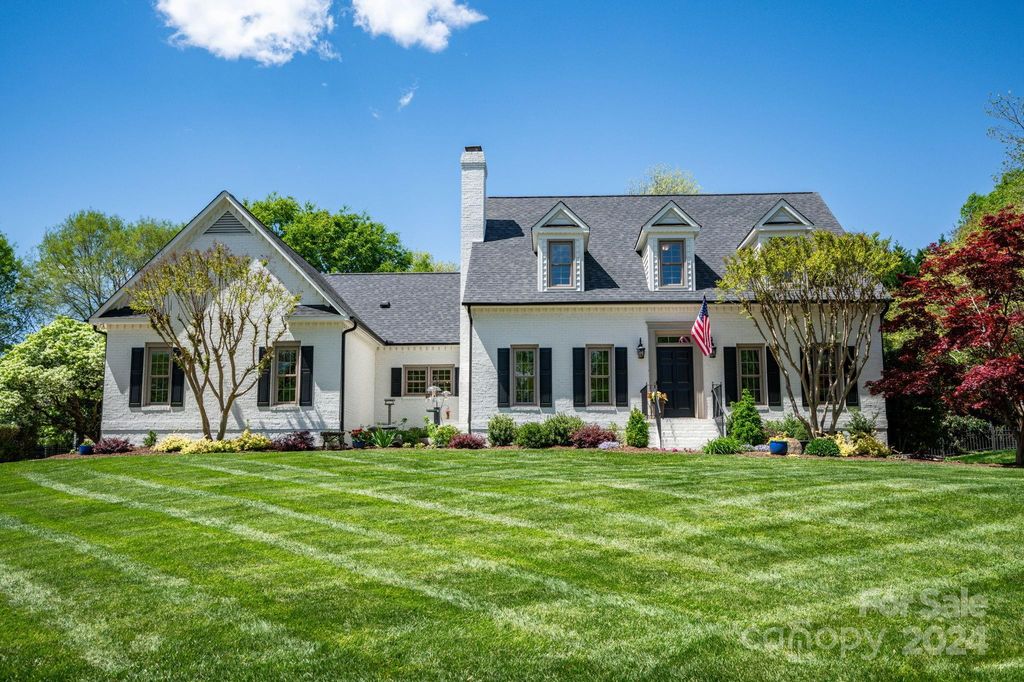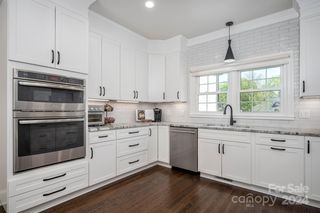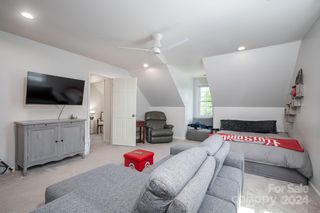5936 Londonderry Ct NW
Concord, NC 28027
Kings Crossing- 4 Beds
- 2.5 Baths
- 3,394 sqft (on 0.45 acres)
4 Beds
2.5 Baths
3,394 sqft
(on 0.45 acres)
Homes for Sale Near 5936 Londonderry Ct NW
Local Information
© Google
-- mins to
Description
Spectacular renovation top to bottom, inside and out! Prime cul de sac location in the highly coveted Kings Crossing neighborhood with immediate proximity to Cannon School. Extensive 2022 renovation including removal of walls to open up the floor plan to better suit today's lifestyle, full exterior paint, full interior paint, fully remodeled kitchen & laundry, refinished hardwoods throughout main level, remodeled hall bath, all new landscaping and so much more. Primary suite on the main level plus office, amazing craft room with built in murphy bed plus spacious living room and dining room. Upstairs are two oversized bedrooms, a hall bath and large bonus room which could double as a third bedroom on this level. Enormous walk in floored attic storage room with over 950 sqft. Large, flat lot with mature trees and spacious patio for outdoor relaxation and entertaining. Proximate to Cannon School, easy access to 85, Concord, Charlotte, Kannapolis.
This property is off market, which means it's not currently listed for sale or rent on Trulia. This may be different from what's available on other websites or public sources. This description is from June 05, 2024
Home Highlights
Parking
2 Car Garage
Outdoor
No Info
A/C
Heating & Cooling
HOA
$101/Monthly
Price/Sqft
No Info
Listed
180+ days ago
Home Details for 5936 Londonderry Ct NW
|
|---|
MLS Status: Closed |
|
|---|
Interior Details Number of Rooms: 13Types of Rooms: Primary Bedroom, Bedroom S, Bathroom Full, Bathroom Half, Bed Bonus, Dining Room, Flex Space, Kitchen, Laundry, Living Room, Office |
Beds & Baths Number of Bedrooms: 4Main Level Bedrooms: 1Number of Bathrooms: 3Number of Bathrooms (full): 2Number of Bathrooms (half): 1 |
Dimensions and Layout Living Area: 3394 Square Feet |
Appliances & Utilities Appliances: Dishwasher, Disposal, Dryer, Gas Cooktop, Microwave, Refrigerator, Wall Oven, Washer, Washer/DryerDishwasherDisposalDryerLaundry: Laundry Room,Main LevelMicrowaveRefrigeratorWasher |
Heating & Cooling Heating: Central,Forced AirHas CoolingAir Conditioning: Central AirHas HeatingHeating Fuel: Central |
Fireplace & Spa Fireplace: Other - See Remarks |
Windows, Doors, Floors & Walls Flooring: Carpet, Tile, Wood |
Levels, Entrance, & Accessibility Floors: Carpet, Tile, Wood |
View No View |
|
|---|
Exterior Home Features Roof: ShingleExterior: In-Ground IrrigationFoundation: Crawl Space |
Parking & Garage Number of Garage Spaces: 2Number of Covered Spaces: 2No CarportHas a GarageHas an Attached GarageHas Open ParkingParking Spaces: 2Parking: Driveway,Attached Garage,Garage Faces Side,Garage on Main Level |
Pool Pool: Outdoor Community Pool |
Frontage Responsible for Road Maintenance: Publicly Maintained RoadRoad Surface Type: Concrete, Paved |
Water & Sewer Sewer: Public Sewer |
Surface & Elevation Elevation Units: Feet |
Finished Area Finished Area (above surface): 3394 |
|
|---|
Year Built Year Built: 1995 |
Property Type / Style Property Type: ResidentialProperty Subtype: Single Family ResidenceArchitecture: Cape Cod |
Building Construction Materials: Brick Partial, Fiber CementNot a New Construction |
Property Information Parcel Number: 56000513430000 |
|
|---|
Price List Price: $769,500 |
|
|---|
Direction & Address City: ConcordCommunity: Kings Crossing |
School Information Elementary School: Carl A. FurrJr High / Middle School: Harold E WinklerHigh School: West Cabarrus |
|
|---|
Building Area Building Area: 3394 Square Feet |
|
|---|
Community Features: Sidewalks, Sport Court, Street Lights, Tennis Court(s) |
|
|---|
HOA Name: Octavian Management, LLCHOA Phone: 888-722-6669Has an HOAHOA Fee: $605/Semi-Annually |
|
|---|
Lot Area: 0.45 acres |
|
|---|
Special Conditions: Standard |
|
|---|
Listing Terms: Cash, Conventional |
|
|---|
Mls Number: 4128842Attic: Walk-InAttribution Contact: jess@tsgresidential.comAbove Grade Unfinished Area: 3394 |
|
|---|
SidewalksSport CourtStreet LightsTennis Court(s) |
Last check for updates: about 4 hours ago
Listed by Jessica Martin
TSG Residential
Bought with: Emilie Davis, (704) 363-5830, EXP Realty LLC Mooresville
Source: Canopy MLS as distributed by MLS GRID, MLS#4128842

Price History for 5936 Londonderry Ct NW
| Date | Price | Event | Source |
|---|---|---|---|
| 06/05/2024 | $770,000 | Sold | Canopy MLS as distributed by MLS GRID #4128842 |
| 05/08/2024 | $769,500 | Pending | Canopy MLS as distributed by MLS GRID #4128842 |
| 04/15/2024 | $769,500 | Listed For Sale | Canopy MLS as distributed by MLS GRID #4128842 |
| 12/14/2021 | $590,000 | Sold | Canopy MLS as distributed by MLS GRID #3787529 |
| 10/11/2021 | $580,000 | Pending | Engel & Volkers #3787529 |
| 10/11/2021 | $580,000 | Contingent | Canopy MLS as distributed by MLS GRID #3787529 |
| 09/23/2021 | $580,000 | Listed For Sale | Canopy MLS as distributed by MLS GRID #3787529 |
| 08/02/2011 | $385,000 | Sold | N/A |
| 06/05/2011 | $399,900 | Listed For Sale | Agent Provided |
| 01/15/2008 | $415,000 | Sold | N/A |
Property Taxes and Assessment
| Year | 2024 |
|---|---|
| Tax | $6,526 |
| Assessment | $655,240 |
Home facts updated by county records
Comparable Sales for 5936 Londonderry Ct NW
Address | Distance | Property Type | Sold Price | Sold Date | Bed | Bath | Sqft |
|---|---|---|---|---|---|---|---|
0.06 | Single-Family Home | $902,500 | 01/28/25 | 5 | 3.5 | 4,006 | |
0.21 | Single-Family Home | $600,000 | 05/06/25 | 4 | 3 | 3,309 | |
0.19 | Single-Family Home | $643,000 | 06/02/25 | 4 | 2.5 | 3,154 | |
0.07 | Single-Family Home | $775,000 | 03/05/25 | 5 | 3.5 | 3,575 | |
0.27 | Single-Family Home | $760,000 | 03/11/25 | 5 | 3.5 | 3,716 | |
0.35 | Single-Family Home | $700,000 | 07/01/25 | 4 | 2.5 | 3,403 | |
0.18 | Single-Family Home | $635,000 | 01/28/25 | 3 | 3.5 | 2,989 | |
0.34 | Single-Family Home | $610,000 | 12/09/24 | 4 | 2.5 | 2,947 | |
0.27 | Single-Family Home | $675,000 | 02/06/25 | 4 | 3.5 | 3,296 | |
0.34 | Single-Family Home | $595,000 | 04/02/25 | 4 | 2.5 | 2,977 |
Assigned Schools
These are the assigned schools for 5936 Londonderry Ct NW.
Check with the applicable school district prior to making a decision based on these schools. Learn more.
Neighborhood Overview
Neighborhood stats provided by third party data sources.
What Locals Say about Kings Crossing
LGBTQ Local Legal Protections
LGBTQ Local Legal Protections

Based on information submitted to the MLS GRID as of 2025-08-27 16:48:22 PDT. All data is obtained from various sources and may not have been verified by broker or MLS GRID. Supplied Open House Information is subject to change without notice. All information should be independently reviewed and verified for accuracy. Properties may or may not be listed by the office/agent presenting the information. Some IDX listings have been excluded from this website. Click here for more information
Homes for Rent Near 5936 Londonderry Ct NW
Off Market Homes Near 5936 Londonderry Ct NW
5936 Londonderry Ct NW, Concord, NC 28027 is a 4 bedroom, 3 bathroom, 3,394 sqft single-family home built in 1995. 5936 Londonderry Ct NW is located in Kings Crossing, Concord. This property is not currently available for sale. 5936 Londonderry Ct NW was last sold on Jun 5, 2024 for $770,000 (0% higher than the asking price of $769,500). The current Trulia Estimate for 5936 Londonderry Ct NW is $771,300.



