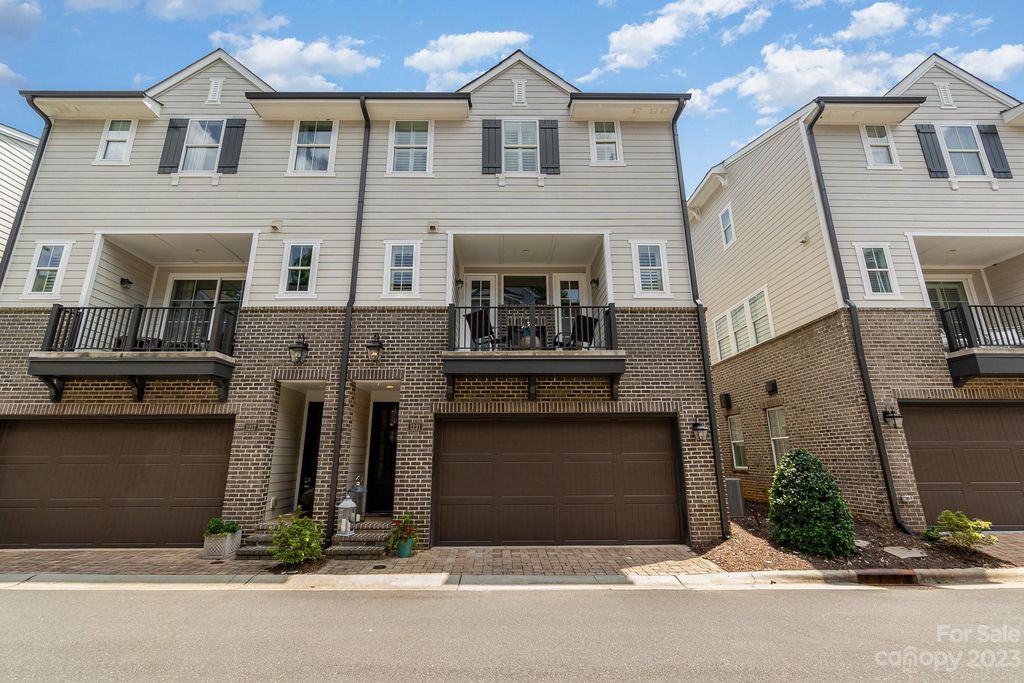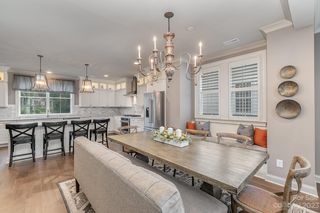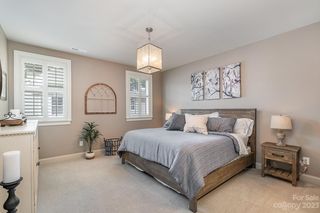


SOLDAUG 31, 2023
1221 Cotswold Pl
Charlotte, NC 28211
Cotswold- 3 Beds
- 4 Baths
- 2,909 sqft
- 3 Beds
- 4 Baths
- 2,909 sqft
$807,000
Last Sold: Aug 31, 2023
3% below list $830K
$277/sqft
Est. Refi. Payment $4,843/mo*
$807,000
Last Sold: Aug 31, 2023
3% below list $830K
$277/sqft
Est. Refi. Payment $4,843/mo*
3 Beds
4 Baths
2,909 sqft
Homes for Sale Near 1221 Cotswold Pl
Skip to last item
Skip to first item
Local Information
© Google
-- mins to
Commute Destination
Description
This property is no longer available to rent or to buy. This description is from September 01, 2023
Luxury living in Cotswold City Homes! Walk to Cotswold Village or to nearby restaurants from this prime location. Uptown is a short uber drive, and the SouthPark Mall is minutes away. This three-story townhome offers high ceilings, natural light, and an open floor plan. Third level houses the primary bedroom and ensuite bath, along with two guest bedrooms and full bath. Upper level encompasses a great room, dining area, and chef's kitchen inclusive of marble countertops and island, beverage cooler, gas cooktop, pot filler, warming drawer, and walk-in pantry. Main level includes flex space and another full bath - perfect for office, den or room for entertaining. The home's built-in elevator allows for ease in transporting groceries and an alternative to steps. Recent updates include new engineered hardwood flooring and carpet. In the evenings, unwind with a glass of wine in the private outdoor courtyard or balcony patio with see-through fireplace.
Home Highlights
Parking
2 Car Garage
Outdoor
No Info
A/C
Heating & Cooling
HOA
$397/Monthly
Price/Sqft
$277/sqft
Listed
180+ days ago
Home Details for 1221 Cotswold Pl
Active Status |
|---|
MLS Status: Closed |
Interior Features |
|---|
Interior Details Number of Rooms: 11Types of Rooms: Dining Area, Bedroom S, Great Room, Bathroom Full, Bathroom Half, Flex Space, Kitchen, Laundry, Primary Bedroom |
Beds & Baths Number of Bedrooms: 3Number of Bathrooms: 4Number of Bathrooms (full): 3Number of Bathrooms (half): 1 |
Dimensions and Layout Living Area: 2909 Square Feet |
Appliances & Utilities Appliances: Bar Fridge, Dishwasher, Disposal, Gas Cooktop, Gas Water Heater, Microwave, Oven, Tankless Water Heater, Warming DrawerDishwasherDisposalLaundry: Laundry RoomMicrowave |
Heating & Cooling Heating: Forced Air,Natural GasHas CoolingAir Conditioning: Central AirHas HeatingHeating Fuel: Forced Air |
Fireplace & Spa Fireplace: Gas |
Windows, Doors, Floors & Walls Flooring: Carpet, Tile, Wood |
Levels, Entrance, & Accessibility Accessibility: Accessible Elevator InstalledFloors: Carpet, Tile, Wood |
View No View |
Exterior Features |
|---|
Exterior Home Features Exterior: ElevatorFoundation: Slab |
Parking & Garage Number of Garage Spaces: 2No CarportHas a GarageHas an Attached GarageParking: Attached Garage,Garage on Main Level |
Frontage Waterfront: NoneResponsible for Road Maintenance: Private Maintained RoadRoad Surface Type: Stone, Paved |
Water & Sewer Sewer: Public Sewer |
Surface & Elevation Elevation Units: Feet |
Finished Area Finished Area (above surface): 2909 |
Property Information |
|---|
Year Built Year Built: 2018 |
Property Type / Style Property Type: ResidentialProperty Subtype: Townhouse |
Building Construction Materials: Brick Partial, Hardboard SidingNot a New Construction |
Property Information Parcel Number: 18111325 |
Price & Status |
|---|
Price List Price: $829,900Price Per Sqft: $277/sqft |
Location |
|---|
Direction & Address City: CharlotteCommunity: Cotswold City Homes |
School Information Elementary School: UnspecifiedJr High / Middle School: UnspecifiedHigh School: Unspecified |
Agent Information |
|---|
Buyer Agent Buyer Company Name: The Jonathan Dean Team |
Building |
|---|
Building Details Builder Name: Simonini |
Building Area Building Area: 1752 Square Feet |
HOA |
|---|
Has an HOAHOA Fee: $397/Monthly |
Lot Information |
|---|
Lot Area: 0.05 acres |
Listing Info |
|---|
Special Conditions: Standard |
Compensation |
|---|
Buyer Agency Commission: 2.5Buyer Agency Commission Type: %Sub Agency Commission: 0Sub Agency Commission Type: % |
Notes The listing broker’s offer of compensation is made only to participants of the MLS where the listing is filed |
Miscellaneous |
|---|
Mls Number: 4048864Attic: Pull Down StairsAttribution Contact: tara@launchrealestate.net |
Additional Information |
|---|
Mlg Can ViewMlg Can Use: IDX |
Last check for updates: 1 day ago
Listed by Tara Higgins
Keller Williams South Park
Holly Patti, (717) 991-8148
Keller Williams South Park
Bought with: Kristy Kyle, (757) 943-2545, RE/MAX Executive
Source: Canopy MLS as distributed by MLS GRID, MLS#4048864

Price History for 1221 Cotswold Pl
| Date | Price | Event | Source |
|---|---|---|---|
| 08/31/2023 | $807,000 | Sold | Canopy MLS as distributed by MLS GRID #4048864 |
| 08/03/2023 | $829,900 | Pending | Canopy MLS as distributed by MLS GRID #4048864 |
| 07/20/2023 | $829,900 | Listed For Sale | Canopy MLS as distributed by MLS GRID #CAR4048864 |
| 11/18/2021 | $715,000 | Sold | Canopy MLS as distributed by MLS GRID #3719345 |
| 10/01/2021 | $739,500 | Contingent | Canopy MLS as distributed by MLS GRID #3719345 |
| 03/17/2021 | $739,500 | Listed For Sale | Canopy MLS as distributed by MLS GRID #3719345 |
| 12/08/2020 | $789,000 | ListingRemoved | Agent Provided |
| 10/02/2020 | $789,000 | Listed For Sale | Agent Provided |
| 05/29/2018 | $711,500 | Sold | N/A |
Property Taxes and Assessment
| Year | 2023 |
|---|---|
| Tax | $5,532 |
| Assessment | $735,200 |
Home facts updated by county records
Comparable Sales for 1221 Cotswold Pl
Address | Distance | Property Type | Sold Price | Sold Date | Bed | Bath | Sqft |
|---|---|---|---|---|---|---|---|
0.57 | Townhouse | $553,000 | 01/26/24 | 4 | 4 | 1,886 | |
0.68 | Townhouse | $1,100,000 | 06/27/23 | 4 | 4 | 3,152 |
Assigned Schools
These are the assigned schools for 1221 Cotswold Pl.
- Eastover Elementary
- K-5
- Public
- 386 Students
7/10GreatSchools RatingParent Rating AverageExcellent teachers and staff, good parent involvement as wellParent Review3y ago - Myers Park High
- 9-12
- Public
- 3593 Students
7/10GreatSchools RatingParent Rating AverageThis school was very well organized and I enjoyed all fours years there and made a ton of friends.Other Review3y ago - Sedgefield Middle
- 6-8
- Public
- 503 Students
3/10GreatSchools RatingParent Rating AverageI was a student here, and everything was terrible. Fights everywhere, rats in the bathroom, roaches EVERY WHERE, threats of rape, lots of drug dealing, etc. Not great counseling, or adult supervision. Staff are nice, but they don't have great attention to detail with student interactions, resulting in the many fights.Other Review2mo ago - Check out schools near 1221 Cotswold Pl.
Check with the applicable school district prior to making a decision based on these schools. Learn more.
Neighborhood Overview
Neighborhood stats provided by third party data sources.
What Locals Say about Cotswold
- Trulia User
- Visitor
- 1y ago
"There is not anything to not like in this neighborhood . Everyone is very nice and respectful. We have big and small dogs"
- Rena T.
- Resident
- 3y ago
"There are many people who walk their dogs, people are friendly and are always saying hello. It’s a beautiful neighborhood."
- Arogers71690
- Resident
- 4y ago
"Neighborhood pool, people are always walking their dogs and pushing strollers. A lot of young couples that are remodeling houses and gentrifying the area"
- Mark S
- Resident
- 5y ago
"This is a very dog friendly neighborhood, with many neighbors who walk their dogs regularly. Great place to have dogs. "
- Jhammer
- 11y ago
"Have lived there for several years. Great place for family, convienant to everything."
- Carolyn H.
- 11y ago
"I lived here 81-09. It was ONLY 20 mins from downtown in the WORST traffic. So weekend traffic was 5 mins to town. Grocery store only 3 mins away. Stay "inland" from Sharon-Amity as traffic there heavy and constant. "
- Mom
- 12y ago
"within walking distance of Cotswold Mall with Harris Teeter, dry cleaners etc., easy to get to anywhere in the city, but the area is safe and quiet none the less. "
LGBTQ Local Legal Protections
LGBTQ Local Legal Protections

Based on information submitted to the MLS GRID as of 2024-01-24 10:55:15 PST. All data is obtained from various sources and may not have been verified by broker or MLS GRID. Supplied Open House Information is subject to change without notice. All information should be independently reviewed and verified for accuracy. Properties may or may not be listed by the office/agent presenting the information. Some IDX listings have been excluded from this website. Click here for more information
The Listing Brokerage’s offer of compensation is made only to participants of the MLS where the listing is filed and to participants of an MLS subject to a data-access agreement with Canopy MLS.
The Listing Brokerage’s offer of compensation is made only to participants of the MLS where the listing is filed and to participants of an MLS subject to a data-access agreement with Canopy MLS.
Homes for Rent Near 1221 Cotswold Pl
Skip to last item
Skip to first item
Off Market Homes Near 1221 Cotswold Pl
Skip to last item
- Dickens Mitchener & Associates Inc
- Berkshire Hathaway HomeServices Carolinas Realty
- Taylor Morrison of Carolinas Inc
- Genevieve Williams Real Estate LLC
- See more homes for sale inCharlotteTake a look
Skip to first item
1221 Cotswold Pl, Charlotte, NC 28211 is a 3 bedroom, 4 bathroom, 2,909 sqft townhouse built in 2018. 1221 Cotswold Pl is located in Cotswold, Charlotte. This property is not currently available for sale. 1221 Cotswold Pl was last sold on Aug 31, 2023 for $807,000 (3% lower than the asking price of $829,900). The current Trulia Estimate for 1221 Cotswold Pl is $838,400.
