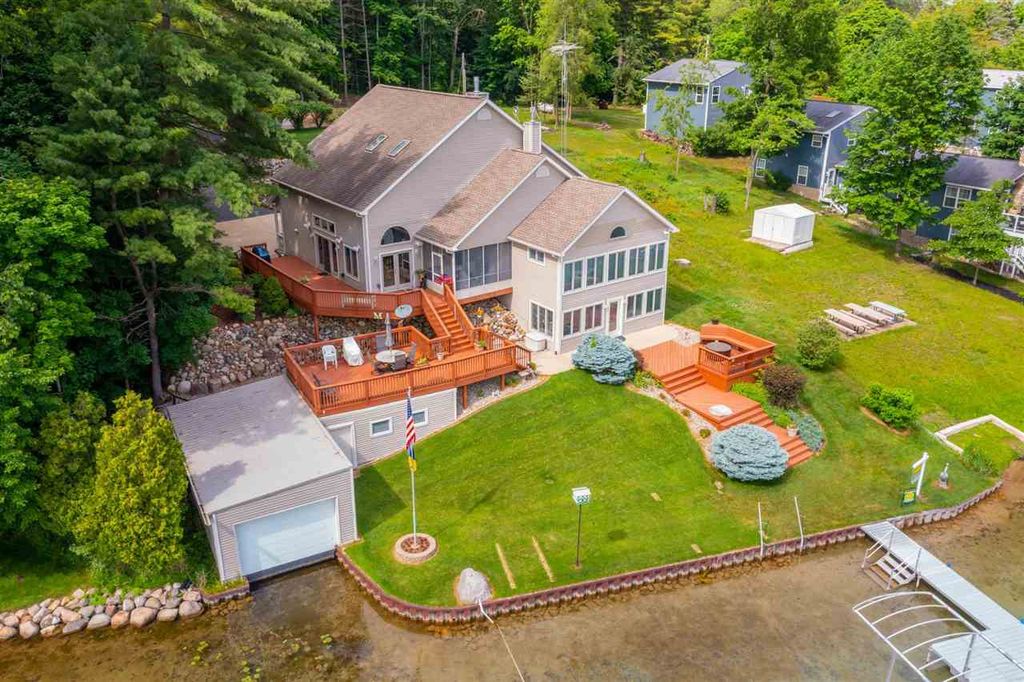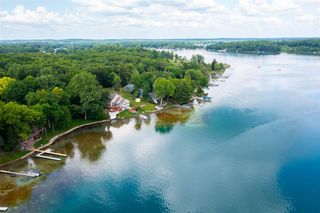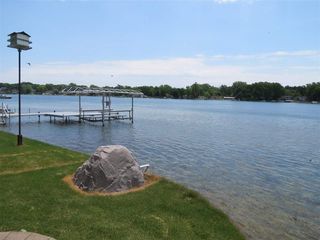


OFF MARKET
732 Shagbark Ln
Hanover, MI 49241
- 3 Beds
- 4 Baths
- 3,382 sqft (on 0.54 acres)
- 3 Beds
- 4 Baths
- 3,382 sqft (on 0.54 acres)
3 Beds
4 Baths
3,382 sqft
(on 0.54 acres)
Homes for Sale Near 732 Shagbark Ln
Skip to last item
- ERA REARDON REALTY, L.L.C.
- See more homes for sale inHanoverTake a look
Skip to first item
Local Information
© Google
-- mins to
Commute Destination
Description
This property is no longer available to rent or to buy. This description is from November 05, 2021
One of Jackson Co's best lakefront values! INCREDIBLE ALL SPORTS FARWELL LAKE HOME~natural lake chain w/ Caribbean blue waters & 40'+ depths! Custom home; 108' of frontage & water views from nearly every room. Exceptional flow & an open concept design w/ entertaining spaces indoors & out! Spacious maple kitchen w/ updated granite & backlit glass cabinets is adjacent to formal dining & opens to fabulous great room w/FP, built-ins & vaulted ceiling. Your private oasis-the main floor 24X17 master BR features a gas FP & amazing lake views; WIC & bath w/ dual sinks, updated granite, spa jet tub, separate tiled shower plus access to the screen porch & deck. A library/sitting room leads upstairs to 2 BR's & bath. Finished walkout w/ rec room, kitchenette, full bath, plus terrific 4 season room! Andersen windows, new furnace (2017), tiered decks, boat house, dock, steel seawall, sprinkler system, generator hookup. Commuters=1 hr to Ann Arbor, 1.5 hr to Toledo. There's more~See private remarks!
Home Highlights
Parking
2 Car Garage
Outdoor
Porch, Deck
A/C
Heating only
HOA
None
Price/Sqft
No Info
Listed
180+ days ago
Home Details for 732 Shagbark Ln
Interior Features |
|---|
Interior Details Basement: Crawl Space,Walk-Out Access,PartialNumber of Rooms: 8Types of Rooms: Den, Bedroom 3, Kitchen, Bedroom 2, Laundry, Living Room, Family Room, Dining Area, Master Bedroom, Other |
Beds & Baths Number of Bedrooms: 3Main Level Bedrooms: 1Number of Bathrooms: 4Number of Bathrooms (full): 3Number of Bathrooms (half): 1 |
Dimensions and Layout Living Area: 3382 Square Feet |
Appliances & Utilities Appliances: Dryer, Washer, Built in Oven, Refrigerator, HumidifierDryerRefrigeratorWasher |
Heating & Cooling Heating: Propane,Forced Air,OtherHas HeatingHeating Fuel: Propane |
Fireplace & Spa Number of Fireplaces: 2Fireplace: Gas LogSpa: BathHas a FireplaceHas a Spa |
Levels, Entrance, & Accessibility Stories: 1 |
Security Security: Security System |
Exterior Features |
|---|
Exterior Home Features Patio / Porch: Scrn Porch, Porch, DeckOther Structures: Shed(s)Exterior: Other |
Parking & Garage Number of Garage Spaces: 2Number of Covered Spaces: 2Has a GarageHas an Attached GarageParking Spaces: 2Parking: Attached,Driveway,Gravel,Paved |
Frontage WaterfrontRoad Frontage: Private RoadRoad Surface Type: UnimprovedOn Waterfront |
Water & Sewer Sewer: Septic TankWater Body: Farwell |
Finished Area Finished Area (below surface): 508 |
Property Information |
|---|
Year Built Year Built: 1999 |
Property Type / Style Property Type: ResidentialProperty Subtype: Single Family ResidenceArchitecture: Contemporary |
Building Construction Materials: Vinyl Siding, StoneNot a New ConstructionIncludes Home Warranty |
Property Information Parcel Number: 000 17 36 151 004 01 |
Price & Status |
|---|
Price List Price: $925,000 |
Status Change & Dates Off Market Date: Tue Oct 05 2021 |
Active Status |
|---|
MLS Status: Sold |
Location |
|---|
Direction & Address City: HanoverCommunity: none |
School Information High School District: Hanover-Horton |
Building |
|---|
Building Area Building Area: 2874 Square Feet |
Community |
|---|
Community Features: Lake |
HOA |
|---|
No HOA |
Lot Information |
|---|
Lot Area: 0.54 acres |
Offer |
|---|
Listing Terms: Cash, FHA, VA Loan, Conventional |
Compensation |
|---|
Sub Agency Commission: 0.00Sub Agency Commission Type: %Transaction Broker Commission: 0.00Transaction Broker Commission Type: % |
Notes The listing broker’s offer of compensation is made only to participants of the MLS where the listing is filed |
Miscellaneous |
|---|
BasementMls Number: 21096146 |
Additional Information |
|---|
Lake |
Last check for updates: about 16 hours ago
Listed by Marcia A Shaughnessy, (517) 812-3834
HOWARD HANNA REAL ESTATE SERVI
Bought with: Stephanie Bosanac-Mortimer, RE/MAX MID-MICHIGAN R.E.
Source: MichRIC, MLS#21096146

Price History for 732 Shagbark Ln
| Date | Price | Event | Source |
|---|---|---|---|
| 10/29/2021 | $850,000 | Sold | MichRIC #21096146 |
| 09/02/2021 | ListingRemoved | JAAR | |
| 07/14/2021 | $925,000 | PriceChange | JAAR #202101698 |
| 06/05/2021 | $949,000 | Listed For Sale | JAAR #202101698 |
| 05/13/1999 | $160,000 | Sold | N/A |
Property Taxes and Assessment
| Year | 2021 |
|---|---|
| Tax | $8,735 |
| Assessment | $821,200 |
Home facts updated by county records
Comparable Sales for 732 Shagbark Ln
Address | Distance | Property Type | Sold Price | Sold Date | Bed | Bath | Sqft |
|---|---|---|---|---|---|---|---|
0.49 | Single-Family Home | $750,000 | 09/29/23 | 3 | 2 | 2,389 | |
0.26 | Single-Family Home | $625,000 | 08/14/23 | 4 | 3 | 3,134 | |
0.58 | Single-Family Home | $834,900 | 04/23/24 | 4 | 3 | 3,300 | |
0.60 | Single-Family Home | $630,000 | 04/05/24 | 3 | 2 | 1,638 | |
0.69 | Single-Family Home | $550,000 | 06/23/23 | 2 | 3 | 1,664 | |
0.81 | Single-Family Home | $540,000 | 07/24/23 | 2 | 3 | 1,528 | |
0.95 | Single-Family Home | $340,000 | 08/16/23 | 3 | 4 | 2,335 | |
0.78 | Single-Family Home | $217,000 | 03/20/24 | 3 | 2 | 1,602 | |
0.90 | Single-Family Home | $540,000 | 06/02/23 | 3 | 2 | 1,730 |
Assigned Schools
These are the assigned schools for 732 Shagbark Ln.
- Hanover-Horton Elementary School
- PK-5
- Public
- 508 Students
4/10GreatSchools RatingParent Rating AverageMy son is an almost 1st grader at the elementary school. He has been going to school here since he was in Preschool and Young 5’s as well as after that. We have loved his teachers and all of the staff in the building for 3+ years now. Highly recommend. He has learned so much. And loves school. :-)My son also has ADHD and they are so accommodating for him.Parent Review1y ago - Hanover-Horton Middle School
- 6-8
- Public
- 243 Students
5/10GreatSchools RatingParent Rating AverageI have been very pleased with the education my children have received. The staff has always been willing to help.Parent Review10y ago - Hanover-Horton High School
- 9-12
- Public
- 325 Students
7/10GreatSchools RatingParent Rating Average10 out of 10. I have graduated a few kids and still have 2 in. I would not want them anywhere else. Love HH!Parent Review3y ago - Check out schools near 732 Shagbark Ln.
Check with the applicable school district prior to making a decision based on these schools. Learn more.
LGBTQ Local Legal Protections
LGBTQ Local Legal Protections

Information is deemed reliable but not guaranteed.
Copyright 2024 MichRIC, LLC. All rights reserved.
The listing broker’s offer of compensation is made only to participants of the MLS where the listing is filed.
The listing broker’s offer of compensation is made only to participants of the MLS where the listing is filed.
Homes for Rent Near 732 Shagbark Ln
Skip to last item
Skip to first item
Off Market Homes Near 732 Shagbark Ln
Skip to last item
Skip to first item
732 Shagbark Ln, Hanover, MI 49241 is a 3 bedroom, 4 bathroom, 3,382 sqft single-family home built in 1999. This property is not currently available for sale. 732 Shagbark Ln was last sold on Oct 29, 2021 for $850,000 (8% lower than the asking price of $925,000). The current Trulia Estimate for 732 Shagbark Ln is $1,075,600.
