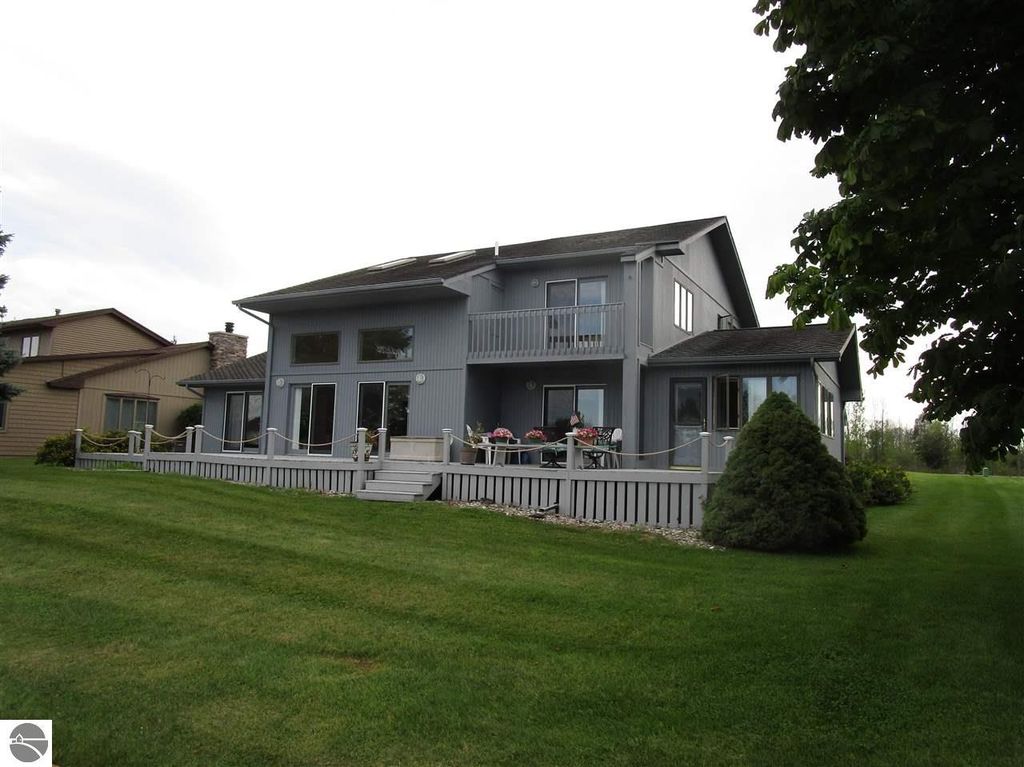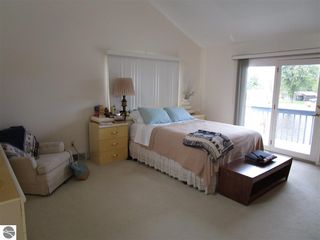


OFF MARKET
2923 E Midshipman Dr
Au Gres, MI 48703
- 3 Beds
- 2.5 Baths
- 2,482 sqft (on 0.33 acres)
- 3 Beds
- 2.5 Baths
- 2,482 sqft (on 0.33 acres)
3 Beds
2.5 Baths
2,482 sqft
(on 0.33 acres)
Homes for Sale Near 2923 E Midshipman Dr
Skip to last item
Skip to first item
Local Information
© Google
-- mins to
Commute Destination
Description
This property is no longer available to rent or to buy. This description is from September 10, 2021
Are you searching for a new home with a WOW factor? This home is what you are looking for, with so much to offer. The sun shines bright through out this place which offers: 80' on the AuGres River, with steel seawall & deck that leads right out to Lake Huron, Master bedroom suite upstairs with full bath including large walk-in shower, jet tub and open balcony. For work at home office if viewing river is not a problem. The main floor has beautiful kitchen with water view and deep drawers, plenty of cupboards, newer appliances that makes meals time a pleasure to prepare. 2 large bedrooms with walk-in closets. family room for game nights, 1 1/2 baths with washer & dryer. This home has it all, including back up Generac System, attached 2 car garage, and AuGres Yacht Club that offers pool, clubhouse with optional membership.
Home Highlights
Parking
2 Car Garage
Outdoor
Patio, Deck
A/C
Heating & Cooling
HOA
None
Price/Sqft
No Info
Listed
112 days ago
Home Details for 2923 E Midshipman Dr
Interior Features |
|---|
Interior Details Basement: Crawl SpaceNumber of Rooms: 8Types of Rooms: Master Bedroom, Bedroom 2, Bedroom 3, Master Bathroom, Dining Room, Family Room, Kitchen, Living Room |
Beds & Baths Number of Bedrooms: 3Main Level Bedrooms: 2Number of Bathrooms: 2.5Number of Bathrooms (full): 2Number of Bathrooms (half): 1Number of Bathrooms (main level): 2 |
Dimensions and Layout Living Area: 2482 Square Feet |
Appliances & Utilities Appliances: Refrigerator, Oven/Range, Disposal, Dishwasher, Microwave, Washer, Dryer, Gas Water HeaterDishwasherDisposalDryerLaundry: Main LevelMicrowaveRefrigeratorWasher |
Heating & Cooling Heating: Forced Air,Natural GasHas CoolingAir Conditioning: Central AirHas HeatingHeating Fuel: Forced Air |
Fireplace & Spa Fireplace: NoneSpa: BathNo FireplaceHas a Spa |
Windows, Doors, Floors & Walls Window: Skylight(s), BlindsFlooring: Carpet, Laminate |
Levels, Entrance, & Accessibility Stories: 1Levels: One and One HalfAccessibility: Accessible Full Bath, Grip-Accessible Features, Hand RailsFloors: Carpet, Laminate |
View No View |
Security Security: Smoke Detector(s) |
Exterior Features |
|---|
Exterior Home Features Roof: AsphaltPatio / Porch: Deck, PatioOther Structures: NoneExterior: Sprinkler System, DockNo Private PoolSprinkler System |
Parking & Garage Number of Garage Spaces: 2No CarportHas a GarageHas an Attached GarageNo Open ParkingParking Spaces: 2Parking: Attached,Garage Door Opener,Concrete Floors,Concrete |
Frontage WaterfrontWaterfront: RiverFrontage Type: WaterfrontResponsible for Road Maintenance: Public Maintained RoadRoad Surface Type: AsphaltOn Waterfront |
Water & Sewer Sewer: Public SewerWater Body: AuGres River |
Farm & Range Frontage Length: 80Not Allowed to Raise Horses |
Finished Area Finished Area (above surface): 2482 Square Feet |
Property Information |
|---|
Year Built Year Built: 1990 |
Property Type / Style Property Type: ResidentialProperty Subtype: Single Family ResidenceArchitecture: Craftsman |
Building Construction Materials: Frame, Wood SidingNot a New ConstructionNot Attached PropertyDoes Not Include Home Warranty |
Property Information Parcel Number: 020 0 035 001 026 00 |
Price & Status |
|---|
Price List Price: $349,900 |
Status Change & Dates Off Market Date: Fri Sep 10 2021Possession Timing: Within 30 Days |
Active Status |
|---|
MLS Status: Sold In House |
Location |
|---|
Direction & Address City: Au GresCommunity: AuGres Yacht Club Sub |
School Information Elementary School: AuGres-Sims Elementary SchoolElementary School District: AuGres-Sims School DistrictJr High / Middle School: AuGres-Sims Middle/High SchoolJr High / Middle School District: AuGres-Sims School DistrictHigh School: AuGres-Sims Middle/High SchoolHigh School District: AuGres-Sims School District |
Community |
|---|
Community Features: Clubhouse, Pool, Common Area |
HOA |
|---|
HOA Fee Includes: None |
Lot Information |
|---|
Lot Area: 0.33 acres |
Offer |
|---|
Listing Agreement Type: Exclusive Right SellListing Terms: Conventional, Cash, FHA, VA Loan |
Compensation |
|---|
Buyer Agency Commission: 3Buyer Agency Commission Type: %Sub Agency Commission: 0Transaction Broker Commission: 3 |
Notes The listing broker’s offer of compensation is made only to participants of the MLS where the listing is filed |
Miscellaneous |
|---|
Mls Number: 1891884 |
Additional Information |
|---|
ClubhousePoolCommon Area |
Last check for updates: about 8 hours ago
Listed by Sheryl Schonschack, (989) 240-5486
TAWAS TEAM REALTY
Bought with: Sheryl Schonschack, (989) 240-5486, TAWAS TEAM REALTY
Source: NGLRMLS, MLS#1891884

Price History for 2923 E Midshipman Dr
| Date | Price | Event | Source |
|---|---|---|---|
| 09/10/2021 | $349,900 | Sold | NGLRMLS #1891884 |
| 09/08/2021 | $349,900 | Pending | NGLRMLS #1891884 |
| 08/18/2021 | $349,900 | Listed For Sale | NGLRMLS #1891884 |
| 08/17/2021 | $359,000 | ListingRemoved | NGLRMLS #1887051 |
| 07/30/2021 | $359,000 | PriceChange | NGLRMLS #1887051 |
| 06/09/2021 | $369,000 | PendingToActive | NGLRMLS #1887051 |
| 06/02/2021 | $369,000 | Contingent | NGLRMLS #1887051 |
| 05/07/2021 | $369,000 | Listed For Sale | NGLRMLS #1887051 |
Property Taxes and Assessment
| Year | 2023 |
|---|---|
| Tax | $4,423 |
| Assessment | $298,000 |
Home facts updated by county records
Comparable Sales for 2923 E Midshipman Dr
Address | Distance | Property Type | Sold Price | Sold Date | Bed | Bath | Sqft |
|---|---|---|---|---|---|---|---|
0.19 | Single-Family Home | $265,000 | 11/22/23 | 4 | 2 | 1,800 | |
0.45 | Single-Family Home | $250,000 | 05/10/23 | 3 | 2 | 1,876 | |
0.48 | Single-Family Home | $195,000 | 07/20/23 | 3 | 2 | 1,680 | |
0.46 | Single-Family Home | $227,000 | 09/11/23 | 3 | 2 | 1,400 | |
0.44 | Single-Family Home | $256,000 | 07/14/23 | 3 | 2 | 1,858 | |
0.84 | Single-Family Home | $300,000 | 06/01/23 | 3 | 2 | 2,139 | |
1.31 | Single-Family Home | $159,500 | 03/15/24 | 4 | 2 | 1,564 | |
0.47 | Single-Family Home | $72,000 | 12/06/23 | 1 | 1 | 700 | |
1.59 | Single-Family Home | $407,000 | 07/01/23 | 3 | 2 | 1,376 | |
0.86 | Single-Family Home | $170,000 | 08/18/23 | 2 | 2 | 1,510 |
Assigned Schools
These are the assigned schools for 2923 E Midshipman Dr.
- Au Gres-Sims Elementary School
- PK-5
- Public
- 186 Students
6/10GreatSchools RatingParent Rating AverageN/AStudent Review14y ago - Au Gres-Sims High School
- 9-12
- Public
- 110 Students
3/10GreatSchools RatingParent Rating AverageMy school is a warm and wonderful place for students to go. My children and I went to this school K - 12 and have very fond memories of the teachers and administrators. I believe that the quality of education puts alumni in the top ranks compared to larger schools. The education allows for a seamless transition to college.Parent Review9y ago - Au Gres-Sims Middle School
- 6-8
- Public
- 103 Students
4/10GreatSchools RatingParent Rating AverageNo reviews available for this school. - Check out schools near 2923 E Midshipman Dr.
Check with the applicable school district prior to making a decision based on these schools. Learn more.
What Locals Say about Au Gres
- Edward M. B.
- Visitor
- 4y ago
"Renting a cabin on the water and the commute is good but the road noise is loud with the multiple gavel hauling semis driving"
LGBTQ Local Legal Protections
LGBTQ Local Legal Protections

The information in this listing was gathered from third-party sources including the seller. Northern Great Lakes REALTORS® MLS and its subscribers disclaim any and all representations or warranties as to the accuracy of this information.
Copyright 2024 Northern Great Lakes REALTORS® MLS. All Rights Reserved.
The listing broker’s offer of compensation is made only to participants of the MLS where the listing is filed.
Copyright 2024 Northern Great Lakes REALTORS® MLS. All Rights Reserved.
The listing broker’s offer of compensation is made only to participants of the MLS where the listing is filed.
Homes for Rent Near 2923 E Midshipman Dr
Skip to last item
Skip to first item
Off Market Homes Near 2923 E Midshipman Dr
Skip to last item
Skip to first item
2923 E Midshipman Dr, Au Gres, MI 48703 is a 3 bedroom, 2.5 bathroom, 2,482 sqft single-family home built in 1990. This property is not currently available for sale. 2923 E Midshipman Dr was last sold on Sep 10, 2021 for $349,900 (0% higher than the asking price of $349,900). The current Trulia Estimate for 2923 E Midshipman Dr is $400,900.
