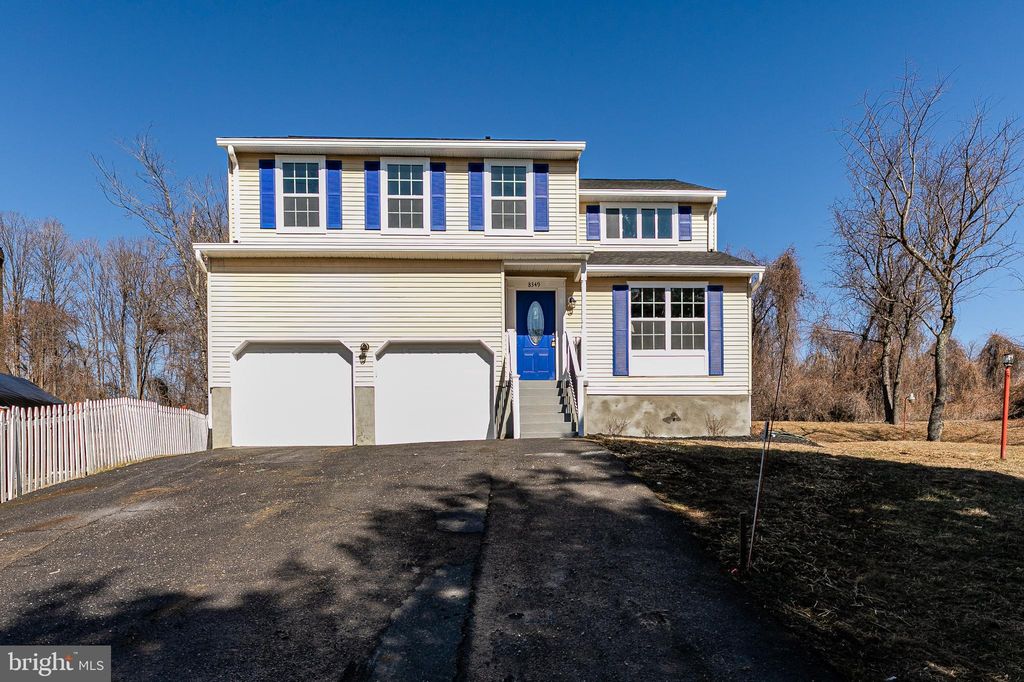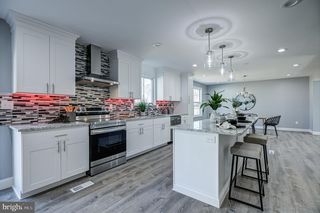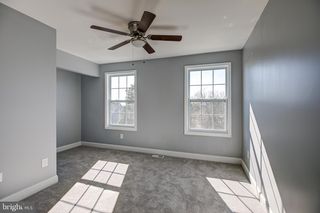


OFF MARKET
8349 Lincoln Dr
Jessup, MD 20794
- 4 Beds
- 4 Baths
- 2,176 sqft (on 0.54 acres)
- 4 Beds
- 4 Baths
- 2,176 sqft (on 0.54 acres)
4 Beds
4 Baths
2,176 sqft
(on 0.54 acres)
Homes for Sale Near 8349 Lincoln Dr
Skip to last item
- Keller Williams Realty Centre
- See more homes for sale inJessupTake a look
Skip to first item
Local Information
© Google
-- mins to
Commute Destination
Description
This property is no longer available to rent or to buy. This description is from September 16, 2022
Beautifully Rehabbed 4 bedroom 3.5 bath Colonial with new roof and windows. Every inch of this home has been given new life. From the curb appeal of having a 2 car front load garage, vibrant blue entry door with matching shutters that open to a bright and fresh living space. The living room is open to the dining room which adorns the huge, bright white kitchen with granite countertops, glass backsplash and under cabinet lighting. The kitchen is host to all new stainless steel appliances, elegant pendant lighting over the massive island, beverage fridge to be installed prior to closing, breakfast area and sliders to your brand new deck and backyard patio. We finish off the main floor with the half bath. Upstairs you will find all 4 well appointed bedrooms with new carpet, fresh paint, ceiling fans and recessed lighting. The laundry room is located on the bedroom level as well, how amazing! The primary bedroom has a walk-in-closet and private bath with double vanity, a basin tub, and separate shower with a bench seat and sliding glass doors. A full bath is also located in the hall to support the remainder of the bedrooms. The lower Level is open, with recessed lighting and full bath. All you have to do here is move in and decorate!!
Home Highlights
Parking
2 Car Garage
Outdoor
No Info
A/C
Heating & Cooling
HOA
None
Price/Sqft
No Info
Listed
180+ days ago
Home Details for 8349 Lincoln Dr
Interior Features |
|---|
Interior Details Basement: Finished,Sump Pump,Walkout StairsNumber of Rooms: 1Types of Rooms: Basement |
Beds & Baths Number of Bedrooms: 4Number of Bathrooms: 4Number of Bathrooms (full): 3Number of Bathrooms (half): 1Number of Bathrooms (main level): 1 |
Dimensions and Layout Living Area: 2176 Square Feet |
Appliances & Utilities Appliances: Dishwasher, Disposal, Dryer - Electric, Exhaust Fan, Ice Maker, Oven/Range - Electric, Range Hood, Stainless Steel Appliance(s), Water Heater, Electric Water HeaterDishwasherDisposalLaundry: Upper Level |
Heating & Cooling Heating: Central,ElectricHas CoolingAir Conditioning: Central A/C,ElectricHas HeatingHeating Fuel: Central |
Fireplace & Spa No Fireplace |
Windows, Doors, Floors & Walls Window: Double Pane WindowsFlooring: Vinyl, Carpet |
Levels, Entrance, & Accessibility Stories: 3Levels: ThreeAccessibility: NoneFloors: Vinyl, Carpet |
Exterior Features |
|---|
Exterior Home Features Roof: Architectural ShingleOther Structures: Above Grade, Below GradeFoundation: BlockNo Private Pool |
Parking & Garage Number of Garage Spaces: 2Number of Covered Spaces: 2No CarportHas a GarageHas an Attached GarageHas Open ParkingParking Spaces: 2Parking: Garage Faces Front,Inside Entrance,Asphalt Driveway,Attached Garage |
Pool Pool: None |
Frontage Not on Waterfront |
Water & Sewer Sewer: Public Sewer |
Finished Area Finished Area (above surface): 2176 Square Feet |
Property Information |
|---|
Year Built Year Built: 1993 |
Property Type / Style Property Type: ResidentialProperty Subtype: Single Family ResidenceStructure Type: DetachedArchitecture: Colonial |
Building Construction Materials: Vinyl SidingNot a New Construction |
Property Information Condition: ExcellentParcel Number: 1406532233 |
Price & Status |
|---|
Price List Price: $575,000 |
Status Change & Dates Off Market Date: Wed Mar 30 2022Possession Timing: Close Of Escrow |
Active Status |
|---|
MLS Status: CLOSED |
Location |
|---|
Direction & Address City: JessupCommunity: The Cedars |
School Information Elementary School District: Howard County Public School SystemJr High / Middle School District: Howard County Public School SystemHigh School District: Howard County Public School System |
Community |
|---|
Not Senior Community |
HOA |
|---|
No HOA |
Lot Information |
|---|
Lot Area: 0.54 acres |
Listing Info |
|---|
Special Conditions: Standard |
Offer |
|---|
Listing Agreement Type: Exclusive Right To Sell |
Compensation |
|---|
Buyer Agency Commission: 2.5Buyer Agency Commission Type: %Sub Agency Commission: 2.5Sub Agency Commission Type: % Of Gross |
Notes The listing broker’s offer of compensation is made only to participants of the MLS where the listing is filed |
Business |
|---|
Business Information Ownership: Fee Simple |
Miscellaneous |
|---|
BasementMls Number: MDHW2010950Attic: Attic |
Last check for updates: about 17 hours ago
Listed by Veronica Sniscak, (833) 487-3557
Compass
Bought with: Lorena Dennehy, (703) 656-6971, Samson Properties
Source: Bright MLS, MLS#MDHW2010950

Price History for 8349 Lincoln Dr
| Date | Price | Event | Source |
|---|---|---|---|
| 03/28/2022 | $590,000 | Sold | Bright MLS #MDHW2010950 |
| 03/11/2022 | $575,000 | Pending | Bright MLS #MDHW2010950 |
| 03/08/2022 | $575,000 | PendingToActive | Bright MLS #MDHW2010950 |
| 02/16/2022 | $575,000 | Pending | Bright MLS #MDHW2010950 |
| 02/10/2022 | $575,000 | Listed For Sale | Bright MLS #MDHW2010950 |
| 08/20/2021 | $341,000 | Sold | Bright MLS #MDHW295078 |
| 08/16/2021 | $324,900 | Pending | Bright MLS #MDHW295078 |
| 06/21/2021 | $324,900 | Contingent | Bright MLS #MDHW295078 |
| 06/15/2021 | $324,900 | Listed For Sale | Bright MLS #MDHW295078 |
| 08/28/2018 | $329,900 | ListingRemoved | Agent Provided |
| 05/24/2018 | $329,900 | Listed For Sale | Agent Provided |
Property Taxes and Assessment
| Year | 2023 |
|---|---|
| Tax | $5,180 |
| Assessment | $563,800 |
Home facts updated by county records
Comparable Sales for 8349 Lincoln Dr
Address | Distance | Property Type | Sold Price | Sold Date | Bed | Bath | Sqft |
|---|---|---|---|---|---|---|---|
0.14 | Single-Family Home | $450,000 | 01/29/24 | 4 | 4 | 2,400 | |
0.27 | Single-Family Home | $460,000 | 09/18/23 | 3 | 3 | 1,792 | |
0.14 | Single-Family Home | $457,000 | 02/29/24 | 4 | 4 | 1,600 | |
0.32 | Single-Family Home | $712,500 | 03/29/24 | 4 | 4 | 3,840 | |
0.23 | Single-Family Home | $399,900 | 10/13/23 | 3 | 1 | 2,912 | |
0.36 | Single-Family Home | $480,000 | 05/19/23 | 4 | 3 | 1,652 | |
0.34 | Single-Family Home | $445,000 | 03/26/24 | 4 | 3 | 1,600 | |
0.46 | Single-Family Home | $739,990 | 04/28/23 | 5 | 5 | 3,437 |
Assigned Schools
These are the assigned schools for 8349 Lincoln Dr.
- Hammond High School
- 9-12
- Public
- 1316 Students
6/10GreatSchools RatingParent Rating AverageMy kid is thriving at Hammond High and is in mostly AP/GT courses. Assignments and feedback are very organized. He seems to be enjoying himself, despite the long study hours . He enjoys friendships that are supportive. Ms. Reid is an engaged and effective Principal. The school sends emails to parents daily. The teachers are mostly veteran instructors who have command of their subjects. They care about the kids and enjoy them. This school appears to be an inclusive community. I am astounded by the opportunities provided for the students to help them on their path to being productive adults. The books, projects, and discussions are often college level. There is something for everyone. The upgrade of the building is wonderful.Parent Review3mo ago - Thomas Viaduct Middle School
- 6-8
- Public
- 835 Students
4/10GreatSchools RatingParent Rating AverageThis school is horrible they are very sexist and the majority of teachers don’t care about you and they never support you and the favorite is wild.Also they are never fair or equal and the students are horrible they are disgusting disrespectful and horrible and the environment is very toxic and wild. I can guarantee that fights happen every single day and they barely care especially the women teachers here have favorites and they never understand the type of situation your in which makes it difficult to learn as most if the teachers delay stuff and are always so behind and don’t care about your emotions and say anything without hesitation.The students are the worst of all they have no respect they are rude disrespectful have plenty of attitude and nor do they respect there pears or there adults this school is ruined I myself as a student don’t even feel safe just being around this environment there’s vandalism kids are smoking vaping and don’t care about there future or the outside world and environment that the so called “teachers” try to prepare them for. Also and they are very toxic the students will create accounts on social media and post you or someone else and they find the worst pictures just to humiliate you or humble you are make you feel worst for yourself and these people don’t care about how you feel and make fun of you all day and never will they will disrespect including the teachers thinking and saying you will never become anything in life.Also they don’t have faith in you and there teaching is horrible as a student i find it difficult to learn.Lastly i cannot wait to literally get out of this misery this school is the worst in the whole county i strongly advise you to go to an other school.Student Review1mo ago - Hanover Hills Elementary
- PK-5
- Public
- 774 Students
3/10GreatSchools RatingParent Rating AverageMy Daughter has attended since 2021. This school has been wonderful to our family. I couldn’t see her anywhere else.Parent Review1mo ago - Check out schools near 8349 Lincoln Dr.
Check with the applicable school district prior to making a decision based on these schools. Learn more.
What Locals Say about Jessup
- Trulia User
- Visitor
- 9mo ago
"Good neighbourhood. Good location. Good school, access to amenities and facilities. Highly recommended. "
- Trulia User
- Resident
- 10mo ago
"Safety and schools are good hospital community college the mall we have everything arrow friendly neighborhoods "
- Trulia User
- Prev. Resident
- 2y ago
"This neighborhood has great access to major roads to commute to work. It is near Rt 1, I95 295 and 100. "
- Trulia User
- Resident
- 2y ago
"Great place to raise a family. Quiet respectful neighbors. People mind their business good school system."
- Tasha G.
- Resident
- 3y ago
"Homeschooling or private schools are your best options for your child's education. When walking your pets, please remember to clean as you go. "
- Thepburn7
- Resident
- 3y ago
"From my neighborhood, I am close to a MARC Station - that is very important to the buying process for us "
- Brittany K.
- Resident
- 4y ago
"I’ve lived in this neighborhood all my life (29 years) and have loved it. Always felt safe, and comfortable."
- Sbdrammeh
- Resident
- 4y ago
"It's a safe environment. Good for kids. It is somehow quite. Recently I noticed more people moving in. There is a lot of parks for running and evening walks. Good for kids play and bicycling. Very green. "
- AM
- Resident
- 5y ago
"I lived in this neighborhood my whole life, 27 years and I’ve never had any complaints. It is a great location for home and near the highway for travel "
- Kaileyjessica1994
- Resident
- 5y ago
"There are a lot children in the area. There are a few free roaming animals. What they would like is that there are 2 parks in the neighborhood. The backyards are spacious for almost all properties. "
- Msivymac
- Resident
- 5y ago
"Quiet small safe good schools good shopping in just filling in characters now because I have nothing else to say "
LGBTQ Local Legal Protections
LGBTQ Local Legal Protections

The data relating to real estate for sale on this website appears in part through the BRIGHT Internet Data Exchange program, a voluntary cooperative exchange of property listing data between licensed real estate brokerage firms, and is provided by BRIGHT through a licensing agreement.
Listing information is from various brokers who participate in the Bright MLS IDX program and not all listings may be visible on the site.
The property information being provided on or through the website is for the personal, non-commercial use of consumers and such information may not be used for any purpose other than to identify prospective properties consumers may be interested in purchasing.
Some properties which appear for sale on the website may no longer be available because they are for instance, under contract, sold or are no longer being offered for sale.
Property information displayed is deemed reliable but is not guaranteed.
Copyright 2024 Bright MLS, Inc. Click here for more information
The listing broker’s offer of compensation is made only to participants of the MLS where the listing is filed.
The listing broker’s offer of compensation is made only to participants of the MLS where the listing is filed.
Homes for Rent Near 8349 Lincoln Dr
Skip to last item
Skip to first item
Off Market Homes Near 8349 Lincoln Dr
Skip to last item
- Keller Williams Realty Centre
- Long & Foster Real Estate, Inc.
- See more homes for sale inJessupTake a look
Skip to first item
8349 Lincoln Dr, Jessup, MD 20794 is a 4 bedroom, 4 bathroom, 2,176 sqft single-family home built in 1993. This property is not currently available for sale. 8349 Lincoln Dr was last sold on Mar 28, 2022 for $590,000 (3% higher than the asking price of $575,000). The current Trulia Estimate for 8349 Lincoln Dr is $643,300.
