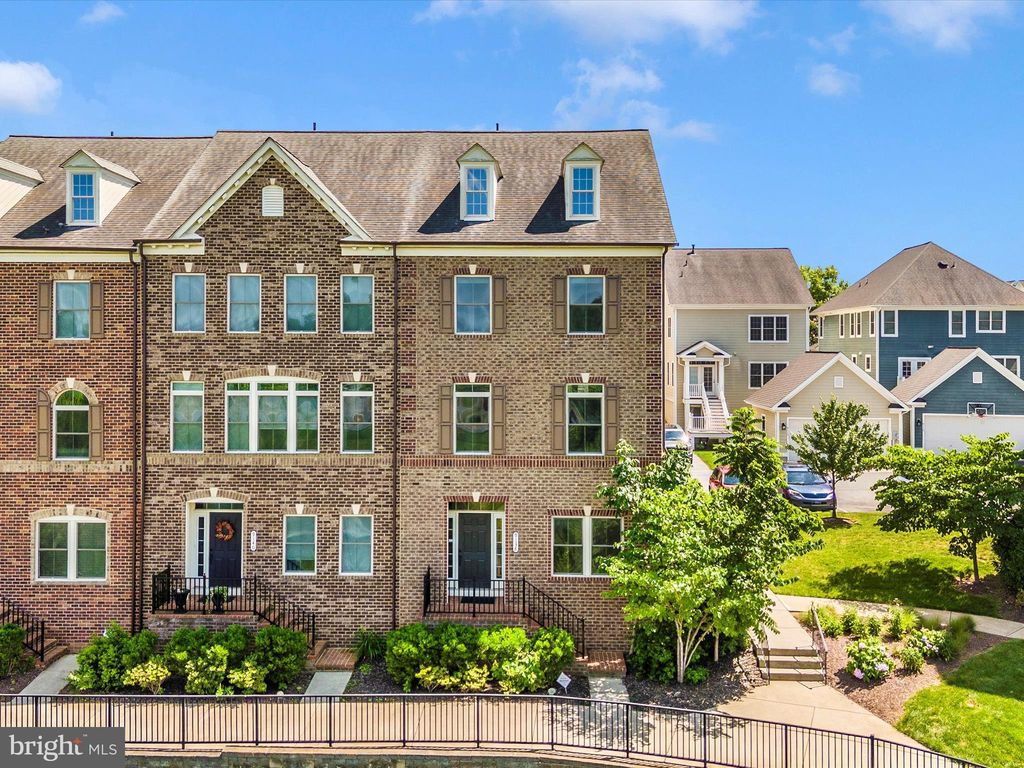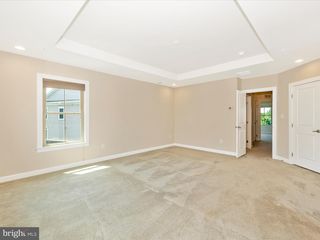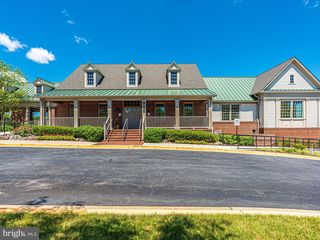9138 Kenway Ln
Frederick, MD 21704
- 4 Beds
- 4 Baths
- 2,715 sqft
$648,108
Last Sold: Aug 18, 2025
2% below list $660K
$239/sqft
Est. Refi. Payment $3,842/mo*
$648,108
Last Sold: Aug 18, 2025
2% below list $660K
$239/sqft
Est. Refi. Payment $3,842/mo*
4 Beds
4 Baths
2,715 sqft
Homes for Sale Near 9138 Kenway Ln
Local Information
© Google
-- mins to
Description
Welcome to this generously sized, four-level brick end-unit townhome, featuring four bedrooms, three full baths, and two half-baths. Experience elevated living with a private 4th level terrace and the ease of an attached two-car garage plus extra driveway parking. As you enter on the ground level, a versatile small open room to your right offers endless possibilities – perfect for a dedicated work-from-home office, a children's playroom, a compact fitness area, or a serene reading nook. Further down the hall on this level, you'll find a convenient half bath and a small utility closet, just before accessing the two-car garage. Step up to the main level's open floor plan, where the heart of the home resides in the spacious gourmet kitchen. This culinary haven provides abundant storage with its extensive cabinetry, stainless steel appliances (including a wall oven, built-in microwave, gas cooktop, refrigerator, and dishwasher ), and a striking granite island with dual sinks and comfortable bar seating—perfect for everyday meals or entertaining. The kitchen effortlessly transitions into the dining area and a large living room, pre-wired for your wall-mounted TV. Gleaming hardwood floors extend throughout the kitchen and dining area, and also the convenient half bath. The third level is home to the elegant primary bedroom suite, highlighted by a tray ceiling and a spa-inspired en-suite bathroom. Indulge in the oversized shower with floor-to-ceiling tile, dual showerheads, and a sleek glass door, along with dual sinks set in granite countertops and a privacy toilet. This level also includes two additional well-proportioned bedrooms and a second full bathroom. Unleash your creativity on the flexible fourth level. This adaptable space can serve as a fourth bedroom (or even a second primary suite with its own full bath and walk-in closet), a productive work-from-home office, a vibrant recreational area, a personal gym, or a dedicated home theater. Designed for entertaining, it features a bar with a refrigerator and seamlessly connects to your private 4th level terrace—an ideal spot for outdoor relaxation and hosting friends and family.
This property is off market, which means it's not currently listed for sale or rent on Trulia. This may be different from what's available on other websites or public sources. This description is from August 19, 2025
Home Highlights
Parking
2 Car Garage
Outdoor
Yes
A/C
Heating & Cooling
HOA
$159/Monthly
Price/Sqft
$239/sqft
Listed
60 days ago
Home Details for 9138 Kenway Ln
|
|---|
Interior Details Number of Rooms: 1Types of Rooms: Basement |
Beds & Baths Number of Bedrooms: 4Number of Bathrooms: 5Number of Bathrooms (full): 3Number of Bathrooms (half): 2Number of Bathrooms (main level): 1 |
Dimensions and Layout Living Area: 2715 Square Feet |
Appliances & Utilities Utilities: Broadband, CableAppliances: Microwave, Cooktop, Dishwasher, Disposal, Dryer, Exhaust Fan, Extra Refrigerator/Freezer, Ice Maker, Self Cleaning Oven, Oven, Range Hood, Refrigerator, Stainless Steel Appliance(s), Washer, Tankless Water Heater, Gas Water HeaterDishwasherDisposalDryerLaundry: Dryer In Unit,Upper Level,Washer In UnitMicrowaveRefrigeratorWasher |
Heating & Cooling Heating: Central,Forced Air,Programmable Thermostat,Zoned,Natural GasHas CoolingAir Conditioning: Central Air,Programmable Thermostat,Zoned,ElectricHas HeatingHeating Fuel: Central |
Fireplace & Spa No FireplaceNo Spa |
Windows, Doors, Floors & Walls Window: ScreensFlooring: Carpet, Ceramic Tile, Hardwood, Wood |
Levels, Entrance, & Accessibility Stories: 4Number of Stories: 4Levels: FourAccessibility: NoneFloors: Carpet, Ceramic Tile, Hardwood, Wood |
View Has a ViewView: Pond |
Security Security: Carbon Monoxide Detector(s), Security System, Smoke Detector(s), Fire Sprinkler System |
|
|---|
Exterior Home Features Roof: ShinglePatio / Porch: TerraceOther Structures: Above Grade, Below GradeExterior: Satellite Dish, SidewalksFoundation: SlabNo Private Pool |
Parking & Garage Number of Garage Spaces: 2Number of Covered Spaces: 2Open Parking Spaces: 2No CarportHas a GarageHas an Attached GarageHas Open ParkingParking Spaces: 4Parking: Garage Faces Rear,Garage Door Opener,Inside Entrance,Driveway,Paved,Attached |
Pool Pool: Community |
Frontage Not on Waterfront |
Water & Sewer Sewer: Public Sewer |
Farm & Range Not Allowed to Raise Horses |
Finished Area Finished Area (above surface): 2715 Square Feet |
|
|---|
Year Built Year Built: 2015 |
Property Type / Style Property Type: ResidentialProperty Subtype: TownhouseStructure Type: End of Row/TownhouseArchitecture: Colonial |
Building Construction Materials: BrickNot a New Construction |
Property Information Condition: ExcellentParcel Number: 1107590632 |
|
|---|
Price List Price: $660,000Price Per Sqft: $239/sqft |
Status Change & Dates Off Market Date: Mon Aug 18 2025Possession Timing: Close Of Escrow |
|
|---|
MLS Status: CLOSED |
|
|---|
|
|---|
Direction & Address City: FREDERICKCommunity: Villages Of Urbana |
School Information Elementary School District: Frederick County Public SchoolsJr High / Middle School District: Frederick County Public SchoolsHigh School District: Frederick County Public Schools |
|
|---|
Building Details Builder Name: NV Homes |
Building Area Building Area: 2715 Square Feet |
|
|---|
Community Features: PoolNot Senior Community |
|
|---|
HOA Fee Includes: Common Area Maintenance, Lawn Care Rear, Lawn Care Side, Pool(s), Snow Removal, TrashHas an HOAHOA Fee: $159/Monthly |
|
|---|
Lot Area: 2065 sqft |
|
|---|
Special Conditions: Standard |
|
|---|
Contingencies: Appraisal, Financing Approval, Home InspectionListing Agreement Type: Exclusive Right To SellListing Terms: Cash, Conventional, FHA, VA Loan |
|
|---|
Business Information Ownership: Fee Simple |
|
|---|
Mls Number: MDFR2066508Water ViewWater View: PondAbove Grade Unfinished Area: 2715 |
|
|---|
HOA Amenities: Basketball Court,Bike Trail,Clubhouse,Common Grounds,Fitness Center,Jogging Path,Party Room,Pool,Recreation Facilities,Tennis Court(s),Tot Lots/Playground |
Last check for updates: about 12 hours ago
Listed by Michael Dodge, (240) 415-8989
RE/MAX Plus
Bought with: Geetha Dayala, (240) 422-4467, Samson Properties
Source: Bright MLS, MLS#MDFR2066508

Price History for 9138 Kenway Ln
| Date | Price | Event | Source |
|---|---|---|---|
| 08/18/2025 | $648,108 | Sold | Bright MLS #MDFR2066508 |
| 07/14/2025 | $660,000 | Contingent | Bright MLS #MDFR2066508 |
| 06/28/2025 | $660,000 | Listed For Sale | Bright MLS #MDFR2066508 |
| 04/19/2016 | $479,315 | Sold | N/A |
| 11/18/2015 | $479,315 | Sold | N/A |
Property Taxes and Assessment
| Year | 2025 |
|---|---|
| Tax | |
| Assessment | $557,233 |
Home facts updated by county records
Comparable Sales for 9138 Kenway Ln
Address | Distance | Property Type | Sold Price | Sold Date | Bed | Bath | Sqft |
|---|---|---|---|---|---|---|---|
0.08 | Townhouse | $663,500 | 10/18/24 | 4 | 3.5 | 3,075 | |
0.07 | Townhouse | $630,000 | 06/18/25 | 3 | 3.5 | 2,553 | |
0.10 | Townhouse | $580,000 | 07/15/25 | 4 | 3.5 | 2,320 | |
0.21 | Townhouse | $654,985 | 06/30/25 | 4 | 3.5 | 2,269 | |
0.16 | Townhouse | $568,000 | 07/10/25 | 4 | 2.5 | 2,500 | |
0.14 | Townhouse | $635,000 | 03/04/25 | 4 | 4.5 | 2,476 | |
0.17 | Townhouse | $685,000 | 01/24/25 | 3 | 3 | 2,247 | |
0.17 | Townhouse | $640,000 | 04/09/25 | 3 | 2.5 | 2,180 | |
0.34 | Townhouse | $500,000 | 10/22/24 | 4 | 3.5 | 2,520 |
Assigned Schools
These are the assigned schools for 9138 Kenway Ln.
Check with the applicable school district prior to making a decision based on these schools. Learn more.
What Locals Say about Frederick
At least 845 Trulia users voted on each feature.
- 91%It's dog friendly
- 87%There are sidewalks
- 79%Car is needed
- 77%Parking is easy
- 75%There's holiday spirit
- 74%Streets are well-lit
- 72%Yards are well-kept
- 71%Kids play outside
- 68%People would walk alone at night
- 62%It's walkable to restaurants
- 62%It's quiet
- 62%It's walkable to grocery stores
- 53%Neighbors are friendly
- 49%They plan to stay for at least 5 years
- 46%There's wildlife
- 33%There are community events
Learn more about our methodology.
LGBTQ Local Legal Protections
LGBTQ Local Legal Protections

The data relating to real estate for sale on this website appears in part through the BRIGHT Internet Data Exchange program, a voluntary cooperative exchange of property listing data between licensed real estate brokerage firms, and is provided by BRIGHT through a licensing agreement.
Listing information is from various brokers who participate in the Bright MLS IDX program and not all listings may be visible on the site.
The property information being provided on or through the website is for the personal, non-commercial use of consumers and such information may not be used for any purpose other than to identify prospective properties consumers may be interested in purchasing.
Some properties which appear for sale on the website may no longer be available because they are for instance, under contract, sold or are no longer being offered for sale.
Property information displayed is deemed reliable but is not guaranteed.
Copyright 2025 Bright MLS, Inc. Click here for more information
Homes for Rent Near 9138 Kenway Ln
Off Market Homes Near 9138 Kenway Ln
9138 Kenway Ln, Frederick, MD 21704 is a 4 bedroom, 5 bathroom, 2,715 sqft townhouse built in 2015. This property is not currently available for sale. 9138 Kenway Ln was last sold on Aug 18, 2025 for $648,108 (2% lower than the asking price of $660,000). The current Trulia Estimate for 9138 Kenway Ln is $648,300.



