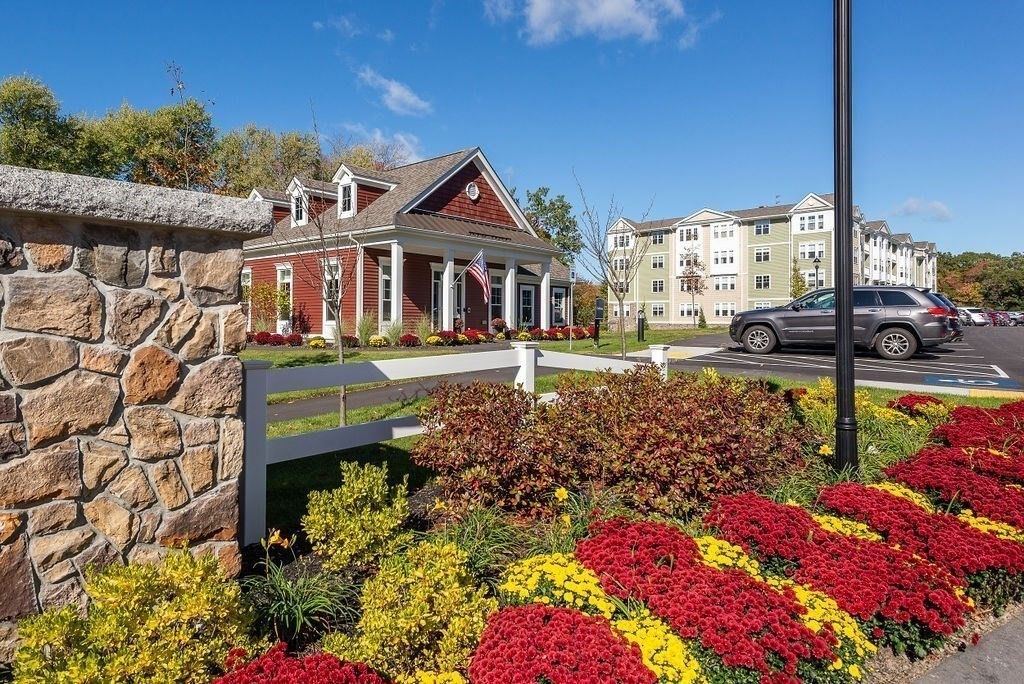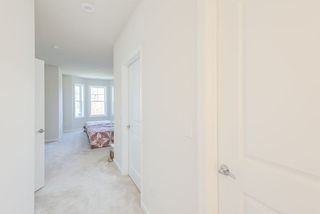


OFF MARKET
2310 Pennington Dr #2310
Walpole, MA 02081
- 2 Beds
- 2 Baths
- 1,335 sqft
- 2 Beds
- 2 Baths
- 1,335 sqft
2 Beds
2 Baths
1,335 sqft
Homes for Sale Near 2310 Pennington Dr #2310
Skip to last item
- Nicole Cohen, William Raveis R.E. & Home Services
- Scott Blagden, Thorndike Development
- Scott Blagden, Thorndike Development
- Dina Browne, Neponset Valley Real Estate
- Janice Dumont, JD Advisors, Inc
- See more homes for sale inWalpoleTake a look
Skip to first item
Local Information
© Google
-- mins to
Commute Destination
Description
This property is no longer available to rent or to buy. This description is from May 13, 2022
WELCOME HOME to Pennington Crossing! There is no need to wait...this young resale has all the bells & whistles plus a deeded parking place in the garage included in the price!! No more shoveling snow for you! Facing the West side of the building, you can enjoy the beautiful foliage right from your own patio. One floor living features an oversized MBR w/triple windows & double walk-in closets; generous-sized BR 2 is adjacent to a 2nd full bathroom. A fully equipped open eat-in-kitchen w/beautiful granite countertops & an upgraded LG refrigerator adds to your dining delight. This charming over 55+ Community offers a leisurely, carefree lifestyle...from the moment you enter the impeccably manicured grounds to the elegant feeling of luxury when you arrive at the elevators. Just minutes from Walpole Center, Walpole Mall, shopping, restaurants, nearby commuter rail, loads of other amenities + easy access to highways. In addition, relax & enjoy all that the Clubhouse has to offer!
Home Highlights
Parking
1 Car Garage
Outdoor
No Info
A/C
Heating & Cooling
HOA
$418/Monthly
Price/Sqft
No Info
Listed
180+ days ago
Home Details for 2310 Pennington Dr #2310
Interior Features |
|---|
Interior Details Number of Rooms: 5Types of Rooms: Master Bedroom, Bedroom 2, Master Bathroom, Bathroom 1, Bathroom 2, Dining Room, Kitchen, Living Room |
Beds & Baths Number of Bedrooms: 2Number of Bathrooms: 2Number of Bathrooms (full): 2 |
Dimensions and Layout Living Area: 1335 Square Feet |
Appliances & Utilities Utilities: for Electric Range, for Electric Oven, for Electric Dryer, Washer HookupAppliances: Range, Dishwasher, Microwave, Washer, Dryer, ENERGY STAR Qualified Refrigerator, Gas Water Heater, Tank Water Heaterless, Utility Connections for Electric Range, Utility Connections for Electric Oven, Utility Connections for Electric DryerDishwasherDryerLaundry: Dryer Hookup - Electric,Washer Hookup,Electric Dryer Hookup,First Floor,In UnitMicrowaveWasher |
Heating & Cooling Heating: Central,Natural GasHas CoolingAir Conditioning: Central Air,Individual,Unit ControlHas HeatingHeating Fuel: Central |
Fireplace & Spa No Fireplace |
Gas & Electric Electric: Circuit Breakers |
Windows, Doors, Floors & Walls Window: Insulated WindowsDoor: Insulated DoorsFlooring: Tile, Carpet, Engineered HardwoodCommon Walls: 2+ Common Walls |
Levels, Entrance, & Accessibility Number of Stories: 1Entry Location: Unit Placement(Back, Garden)Floors: Tile, Carpet, Engineered Hardwood |
Security Security: Intercom |
Exterior Features |
|---|
Exterior Home Features Roof: Asphalt Composition ShinglesOther Structures: GazeboExterior: Balcony |
Parking & Garage Number of Garage Spaces: 1Number of Covered Spaces: 1No CarportHas a GarageHas an Attached GarageParking Spaces: 2Parking: Under,Deeded,Common |
Frontage Not on Waterfront |
Water & Sewer Sewer: Public Sewer |
Property Information |
|---|
Year Built Year Built: 2021 |
Property Type / Style Property Type: ResidentialProperty Subtype: CondominiumStructure Type: Garden, Mid-RiseArchitecture: Garden,Mid-Rise |
Building Building Name: Pennington CrossingConstruction Materials: FrameAttached To Another Structure |
Property Information Parcel Number: 5126459 |
Price & Status |
|---|
Price List Price: $504,900 |
Status Change & Dates Off Market Date: Tue Dec 07 2021 |
Active Status |
|---|
MLS Status: Sold |
Location |
|---|
Direction & Address City: Walpole |
Building |
|---|
Building Area Building Area: 1335 Square Feet |
Community |
|---|
Community Features: Public Transportation, Shopping, Park, Walk/Jog Trails, Golf, Medical Facility, Conservation Area, Highway Access, House of Worship, T-Station, Adult CommunityIs a Senior Community |
HOA |
|---|
HOA Fee Includes: Water, Sewer, Insurance, Security, Maintenance Structure, Road Maintenance, Maintenance Grounds, Snow Removal, TrashHas an HOAHOA Fee: $418/Monthly |
Energy |
|---|
Energy Efficiency Features: Thermostat |
Compensation |
|---|
Buyer Agency Commission: 2Buyer Agency Commission Type: %Transaction Broker Commission: 2Transaction Broker Commission Type: % |
Notes The listing broker’s offer of compensation is made only to participants of the MLS where the listing is filed |
Miscellaneous |
|---|
Mls Number: 72912121 |
Additional Information |
|---|
HOA Amenities: Elevator(s),Trail(s),Clubhouse |
Last check for updates: 1 day ago
Listed by Roberta Wasif
Conway - Sharon
Bought with: Kim Spanos, RE/MAX Innovative Properties
Source: MLS PIN, MLS#72912121
Price History for 2310 Pennington Dr #2310
| Date | Price | Event | Source |
|---|---|---|---|
| 06/03/2022 | ListingRemoved | MLS PIN #72875225 | |
| 02/15/2022 | $504,900 | Sold | MLS PIN #72912121 |
| 11/09/2021 | $504,900 | PriceChange | MLS PIN #72912121 |
| 11/05/2021 | $514,900 | PriceChange | MLS PIN #72912121 |
| 10/23/2021 | $525,000 | Listed For Sale | MLS PIN #72912121 |
| 09/25/2021 | $520,000 | ListingRemoved | MLS PIN #72875225 |
| 09/18/2021 | $520,000 | PriceChange | MLS PIN #72875225 |
| 09/07/2021 | $528,000 | PriceChange | MLS PIN #72875225 |
| 08/21/2021 | $530,000 | PriceChange | MLS PIN #72875225 |
| 08/03/2021 | $535,000 | Listed For Sale | MLS PIN #72875225 |
| 06/25/2021 | $485,600 | Sold | MLS PIN #72748558 |
| 10/30/2020 | $449,465 | ListingRemoved | Agent Provided |
| 10/26/2020 | $449,465 | Listed For Sale | Agent Provided |
Comparable Sales for 2310 Pennington Dr #2310
Address | Distance | Property Type | Sold Price | Sold Date | Bed | Bath | Sqft |
|---|---|---|---|---|---|---|---|
0.00 | Condo | $601,755 | 05/25/23 | 2 | 2 | 1,380 | |
0.05 | Condo | $556,645 | 08/02/23 | 2 | 2 | 1,329 | |
0.02 | Condo | $535,000 | 07/13/23 | 2 | 2 | 1,121 | |
0.05 | Condo | $585,000 | 07/12/23 | 2 | 2 | 1,325 | |
0.04 | Condo | $595,000 | 08/15/23 | 2 | 2 | 1,379 | |
0.05 | Condo | $599,995 | 09/05/23 | 2 | 2 | 1,329 | |
0.05 | Condo | $601,710 | 06/14/23 | 2 | 2 | 1,390 | |
0.04 | Condo | $589,995 | 04/28/23 | 2 | 2 | 1,470 | |
0.02 | Condo | $625,000 | 09/01/23 | 2 | 2 | 1,490 |
Assigned Schools
These are the assigned schools for 2310 Pennington Dr #2310.
- Bird Middle School
- 6-8
- Public
- 397 Students
6/10GreatSchools RatingParent Rating AverageThe Bird Middle School has a caring dedicated principal that is there before any other of the staff and she answers the phone. Merritt awards are passed out regularly to the student's. The rest of the staff work diligently for every student, parent and each other. The neighborhood is safe and the principal enforces a strict dress code for both girls and boys. This school is anot excellent school! !Thank you for reading this post.Parent Review8y ago - Old Post Road
- K-5
- Public
- 454 Students
9/10GreatSchools RatingParent Rating AverageI am beyond impressed with the education my children have received at Old Post Rd school. The sense of community at OPR fostered by faculty, teachers, parents and students is remarkable. We have had such a great experience that we would not move to a new house that would require attendance at any other school within the district (despite them being equally regarded within town). If I were to say anything negative it would be that the recess aides need better training.Parent Review11mo ago - Walpole High School
- 9-12
- Public
- 1078 Students
6/10GreatSchools RatingParent Rating AverageGreat Safe school. My children love the education and love going in everyday. The sports are also top notch.Parent Review8mo ago - Check out schools near 2310 Pennington Dr #2310.
Check with the applicable school district prior to making a decision based on these schools. Learn more.
What Locals Say about Walpole
- Sabrina T.
- Visitor
- 3y ago
"Movie nights and festivals we are a close knit group of teachers pipe fitters and plumbers. Great schools"
- Glennmaffei
- Resident
- 3y ago
"There is easy access to major highways, including Route 1 and I-95. Traffic I'd manageable, and public transportation -- including commuter rail and bus lines -- are close by. "
- Kathleenduseau7
- Resident
- 4y ago
"Walpole day is fun for the kids. Walpole fire works on July third are the best around. Bird park is a great place to get fresh air and walk your dog and Adams farm has nice hiking tails. "
- Fredthetenor
- Resident
- 4y ago
"Dogs are walked all the time and everyone picks up their stuff. We often stop to say hello to the dogs and their walkers."
- Jean Howard-brissette
- Resident
- 4y ago
"Family friendly cul-de-sac, only 6 houses - dog friendly, and we all watch out for each other. Convenient for shopping, and several excellent dining choices closeby."
- Pmdorigo
- Resident
- 5y ago
"I love this place, schools, shops, restaurants, neighbors, police, mail, beautiful library, dogs walking with owners, great place to live"
- Catfish46
- Resident
- 5y ago
"Friendly and safe neighborhood. Pretty houses large and small. Near Bird Park and the elementary and middle schools. Wonderful town to have a family and bring up children!"
- Tandy H.
- Resident
- 5y ago
"My neighborhood is the best you could hope for. No traffic, tons of kids to play with, dog-friendly, and very friendly and helpful neighbors that look out for each other. "
- David A. F.
- Resident
- 6y ago
"The Police Station just moved to our street about a week ago. The town forest is across the street. I can walk to the center of town in 10 minutes. "
LGBTQ Local Legal Protections
LGBTQ Local Legal Protections
The property listing data and information set forth herein were provided to MLS Property Information Network, Inc. from third party sources, including sellers, lessors and public records, and were compiled by MLS Property Information Network, Inc. The property listing data and information are for the personal, non commercial use of consumers having a good faith interest in purchasing or leasing listed properties of the type displayed to them and may not be used for any purpose other than to identify prospective properties which such consumers may have a good faith interest in purchasing or leasing. MLS Property Information Network, Inc. and its subscribers disclaim any and all representations and warranties as to the accuracy of the property listing data and information set forth herein.
The listing broker’s offer of compensation is made only to participants of the MLS where the listing is filed.
The listing broker’s offer of compensation is made only to participants of the MLS where the listing is filed.
Homes for Rent Near 2310 Pennington Dr #2310
Skip to last item
Skip to first item
Off Market Homes Near 2310 Pennington Dr #2310
Skip to last item
- Seth Stollman, Keller Williams Elite - Sharon
- Condon-Droney Team, Gilmore Murphy Realty LLC
- Lisa Iantosca, Donahue Real Estate Co.
- Donna Marie Cox, Coldwell Banker Realty - Westwood
- Marilyn & Company, Keller Williams Realty Boston South West
- Michael Viano, Coldwell Banker Realty - Westwood
- See more homes for sale inWalpoleTake a look
Skip to first item
2310 Pennington Dr #2310, Walpole, MA 02081 is a 2 bedroom, 2 bathroom, 1,335 sqft condo built in 2021. This property is not currently available for sale. 2310 Pennington Dr #2310 was last sold on Feb 15, 2022 for $504,900 (0% higher than the asking price of $504,900). The current Trulia Estimate for 2310 Pennington Dr #2310 is $568,800.
