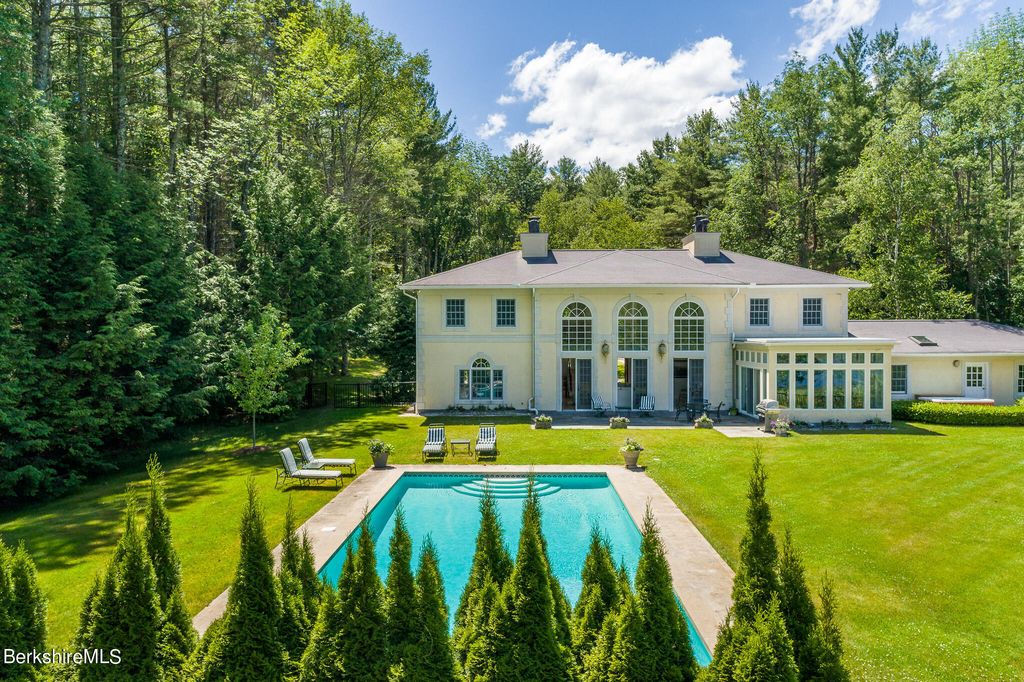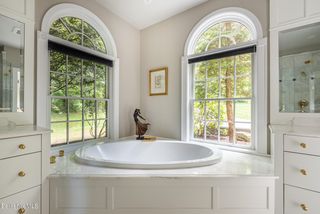


OFF MARKET
11 Wheatleigh Dr
Stockbridge, MA 01262
- 4 Beds
- 6 Baths
- 4,500 sqft (on 3.60 acres)
- 4 Beds
- 6 Baths
- 4,500 sqft (on 3.60 acres)
4 Beds
6 Baths
4,500 sqft
(on 3.60 acres)
Homes for Sale Near 11 Wheatleigh Dr
Skip to last item
- C. Randolph Thunfors, STONE HOUSE PROPERTIES, LLC
- Patrice C. Melluzzo, WILLIAM PITT SOTHEBY'S - GT BARRINGTON
- Patricia Andrew, STONE HOUSE PROPERTIES, LLC
- Elle Villetto, WILLIAM PITT SOTHEBY'S - GT BARRINGTON
- Timothy Lovett, BERKSHIRE PROPERTY AGENTS, LLC
- Martha Piper, WILLIAM PITT SOTHEBY'S - GT BARRINGTON
- The Ponte Group, Keller Williams South Watuppa
- Cortney K Dupont, COHEN & WHITE ASSOCIATES
- Jose M Larios, BERKSHIRE DREAM HOME, INC.
- See more homes for sale inStockbridgeTake a look
Skip to first item
Local Information
© Google
-- mins to
Commute Destination
Description
This property is no longer available to rent or to buy. This description is from July 12, 2021
Graceful, meticulously maintained Palladian style home on 3.6 acres overlooking Lily Pond. Foyer to cathedral ceiling living room featuring FP, spectacular arched windows and French doors leading to patio, heated pool and hot tub all overlooking Lily Pond. Chef's kitchen open to DR with 3 walls of windows, separate pantry, mud room, laundry and full bath. MBR on main floor with en-suite bath, FP and walk-in closet, wood-paneled library/office and half bath. Upstairs, accessed by a gracious sweeping staircase, are 3 large bedrooms and 2 bathrooms. Just completed screening room/family room, bonus room and bathroom, 1000+ bottle capacity wine cellar and wet bar on lower level. Lots of storage. 2 car garage, generator, alarm, irrigation system. Deeded rights to access nearby Stockbridge Bowl.
Home Highlights
Parking
2 Car Garage
Outdoor
Patio, Pool
A/C
Heating only
HOA
None
Price/Sqft
No Info
Listed
180+ days ago
Home Details for 11 Wheatleigh Dr
Interior Features |
|---|
Interior Details Basement: Interior Entry,Full,Finished |
Beds & Baths Number of Bedrooms: 4Number of Bathrooms: 6Number of Bathrooms (full): 5Number of Bathrooms (half): 1 |
Dimensions and Layout Living Area: 4500 Square Feet |
Appliances & Utilities Appliances: Cooktop, Dishwasher, Disposal, Dryer, Freezer, Microwave, Range Hood, Refrigerator, WasherDishwasherDisposalDryerMicrowaveRefrigeratorWasher |
Heating & Cooling Heating: Propane,Electric,RadiantNo CoolingHas HeatingHeating Fuel: Propane |
Fireplace & Spa Spa: Indoor Hot Tub, Hot Tub OutdoorHas a FireplaceHas a Spa |
Gas & Electric Electric: 200 Amp |
Windows, Doors, Floors & Walls Flooring: Ceramic Tile, Bamboo, Carpet, Wood, Marble |
Levels, Entrance, & Accessibility Accessibility: 1st Flr Bdrm w/BathFloors: Ceramic Tile, Bamboo, Carpet, Wood, Marble |
View Has a ViewView: Water, Scenic, Pond, Hill/Mountain |
Security Security: Alarm System |
Exterior Features |
|---|
Exterior Home Features Roof: Asphalt MembranePatio / Porch: PatioFencing: FencedExterior: Lighting, Privacy, Deciduous Shade Trees, Dock, Mature Landscaping, LandscapedHas a Private Pool |
Parking & Garage Number of Garage Spaces: 2Number of Covered Spaces: 2Open Parking Spaces: 10Other Parking: PrivateHas a GarageHas an Attached GarageHas Open ParkingParking Spaces: 12Parking: Oversized,Garage Door Opener |
Pool Pool: In GroundPool |
Frontage WaterfrontWaterfront: Pond, Lake Privileges, Waterfront, DockOn Waterfront |
Water & Sewer Sewer: Private SewerWater Body: Lily Pond |
Property Information |
|---|
Year Built Year Built: 1994 |
Property Type / Style Property Type: ResidentialArchitecture: Other |
Property Information Condition: Other |
Price & Status |
|---|
Price List Price: $2,595,000 |
Status Change & Dates Off Market Date: Mon Jul 12 2021Possession Timing: Negotiable |
Active Status |
|---|
MLS Status: Closed |
Location |
|---|
Direction & Address City: Stockbridge |
School Information Elementary School: Muddy Brook Reg.Jr High / Middle School: Monument Valley Reg.High School: Monument Mountain |
Building |
|---|
Building Area Building Area: 4500 Square Feet |
HOA |
|---|
HOA Fee Includes: Road Maintenance, Snow Removal |
Lot Information |
|---|
Lot Area: 3.6 Acres |
Compensation |
|---|
Buyer Agency Commission: 2.25Buyer Agency Commission Type: %Transaction Broker Commission: 0.00Transaction Broker Commission Type: % |
Notes The listing broker’s offer of compensation is made only to participants of the MLS where the listing is filed |
Miscellaneous |
|---|
BasementMls Number: 234395Water ViewWater View: Water, Pond |
Last check for updates: 1 day ago
Listed by Levin + Lazarus Team, (617) 792-4741
BERKSHIRE PROPERTY AGENTS, LLC
Bought with: Tracy Munger, (518) 649-7175, BERKSHIRE DREAM HOME, INC.
Source: BCMLS, MLS#234395

Price History for 11 Wheatleigh Dr
| Date | Price | Event | Source |
|---|---|---|---|
| 07/12/2021 | $2,595,000 | Sold | BCMLS #234395 |
| 05/29/2021 | $2,595,000 | Pending | BCMLS #234395 |
| 05/25/2021 | $2,595,000 | Listed For Sale | BCMLS #234395 |
| 01/05/2015 | $1,895,000 | ListingRemoved | Agent Provided |
| 05/29/2014 | $1,895,000 | Listed For Sale | Agent Provided |
Comparable Sales for 11 Wheatleigh Dr
Address | Distance | Property Type | Sold Price | Sold Date | Bed | Bath | Sqft |
|---|---|---|---|---|---|---|---|
0.14 | Single-Family Home | $1,035,000 | 06/30/23 | 3 | 2 | 2,432 | |
0.22 | Single-Family Home | $400,000 | 12/05/23 | 4 | 4 | 2,058 | |
0.54 | Single-Family Home | $1,200,000 | 12/06/23 | 6 | 6 | 5,333 | |
0.12 | Single-Family Home | $666,750 | 02/15/24 | 3 | 2 | 1,909 | |
1.17 | Single-Family Home | $1,050,000 | 07/28/23 | 4 | 5 | 2,410 | |
1.39 | Single-Family Home | $1,425,000 | 06/09/23 | 4 | 4 | 3,224 | |
0.99 | Single-Family Home | $885,000 | 07/07/23 | 4 | 3 | 2,008 | |
1.25 | Single-Family Home | $755,000 | 08/17/23 | 6 | 3 | 3,762 | |
0.75 | Single-Family Home | $505,000 | 12/15/23 | 4 | 2 | 1,607 | |
0.49 | Single-Family Home | $484,000 | 08/29/23 | 2 | 2 | 1,440 |
Assigned Schools
These are the assigned schools for 11 Wheatleigh Dr.
- Monument Mt Regional High School
- 9-12
- Public
- 502 Students
7/10GreatSchools RatingParent Rating AverageStrong school with lots of opportunities for personalization. Caring and supportive faculty and staff. Students connect across all different groups.Parent Review1y ago - Muddy Brook Regional Elementary School
- PK-4
- Public
- 318 Students
8/10GreatSchools RatingParent Rating AverageWe have been at Muddy Brook for 5 years and will be there for 5 more. We LOVE this school. Problems are handled proactively and the teachers not only focus on academics, but social skills as well. They teach about inclusion, kindness and empathy. My kids have never said they didn't want to go to school. As parents, when we hit a parenting challenge, the teachers made positive recommendations for us to help us get answers. The school not only supports its kids, but supports the parents, too.Parent Review5y ago - W.E.B. Du Bois Regional Middle School
- 5-8
- Public
- 344 Students
4/10GreatSchools RatingParent Rating AverageThis school district discriminates,does not follow the state federal guidelines for children with special needs,and would rather toss them aside,because they just don't want to deal with the behavioral children,a suit will be filled and public awarrness will be widely known,the now bullying law and no child left behind is not being implemented at this district.Its the teachers and the system that we need to protect our children from.signed a mother who will fight for her childs rights yParent Review9y ago - Check out schools near 11 Wheatleigh Dr.
Check with the applicable school district prior to making a decision based on these schools. Learn more.
What Locals Say about Stockbridge
- George
- Resident
- 5y ago
"The area has great schools and is very safe. The town is very clean and good parks. All our neighbors are very friendly."
LGBTQ Local Legal Protections
LGBTQ Local Legal Protections

IDX information is provided exclusively for consumers' personal, non-commercial use, that it may not be used for any purpose other than to identify prospective properties consumers may be interested in purchasing. Information deemed to be reliable but not guaranteed.
The data relating to real estate for sale on this website comes from Berkshire County Board of Realtors and the Broker Reciprocity Program. Copyright 2024 Berkshire County Board of Realtors. All rights reserved.
The listing broker’s offer of compensation is made only to participants of the MLS where the listing is filed.
The data relating to real estate for sale on this website comes from Berkshire County Board of Realtors and the Broker Reciprocity Program. Copyright 2024 Berkshire County Board of Realtors. All rights reserved.
The listing broker’s offer of compensation is made only to participants of the MLS where the listing is filed.
Homes for Rent Near 11 Wheatleigh Dr
Skip to last item
Skip to first item
Off Market Homes Near 11 Wheatleigh Dr
Skip to last item
- Maureen White Kirkby, BERKSHIRE HATHAWAY HOMESERVICES BARNBROOK REALTY
- Nicholas Sanginetti, BERKSHIRE HATHAWAY HOMESERVICES BARNBROOK REALTY
- Pamela Roberts, ROBERTS & ASSOC. REALTY, INC
- Gladys Montgomery, WILLIAM PITT SOTHEBY'S - GT BARRINGTON
- See more homes for sale inStockbridgeTake a look
Skip to first item
11 Wheatleigh Dr, Stockbridge, MA 01262 is a 4 bedroom, 6 bathroom, 4,500 sqft single-family home built in 1994. This property is not currently available for sale. 11 Wheatleigh Dr was last sold on Jul 12, 2021 for $2,595,000 (0% higher than the asking price of $2,595,000). The current Trulia Estimate for 11 Wheatleigh Dr is $3,052,300.
