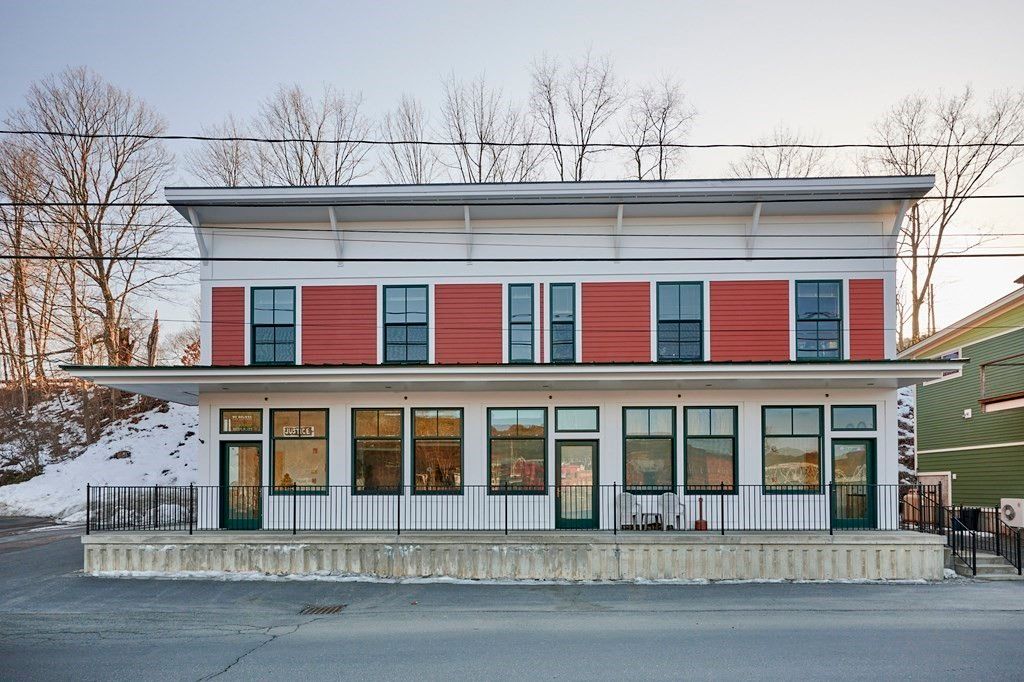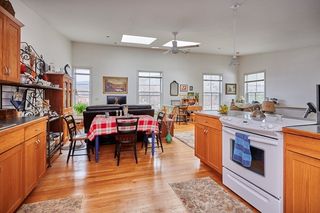


OFF MARKET
4 Conway St
Shelburne Falls, MA 01370
Shelburne Falls- 4 Beds
- 4 Baths
- 3,744 sqft (on 0.25 acres)
- 4 Beds
- 4 Baths
- 3,744 sqft (on 0.25 acres)
4 Beds
4 Baths
3,744 sqft
(on 0.25 acres)
Homes for Sale Near 4 Conway St
Skip to last item
Skip to first item
Local Information
© Google
-- mins to
Commute Destination
Description
This property is no longer available to rent or to buy. This description is from August 06, 2022
A rare opportunity has opened up for those looking to invest in Shelburne Falls. This multi-unit offers four, tastefully finished, contemporary style apartments, all with a bank of windows, overlooking the Deerfield River and the village center, with views up and down the river. Each unit has well appointed kitchens with beautiful cabinetry and plenty of counter space. Ceiling heights are 9 feet, giving an expansive feeling to the space with skylights on the second floor. Kitchens are open to the living areas for the ease of entertaining friends and family. Each unit has one bedroom and one full bath and flooring is a mix of wood, tile and carpeting. The first floor has the common utility room and heating is from an oil fired Buderus boiler. There is a 400 amp main service and parking on site. Additional amenities include, public water and sewer, a sprinkler system, plus cable and internet availability. Enjoy the natural beauty and quiet charm of this quaint New England village.
Home Highlights
Parking
Open Parking
Outdoor
No Info
A/C
Heating only
HOA
None
Price/Sqft
No Info
Listed
180+ days ago
Home Details for 4 Conway St
Interior Features |
|---|
Interior Details Number of Rooms: 12 |
Beds & Baths Number of Bedrooms: 4Number of Bathrooms: 4Number of Bathrooms (full): 4 |
Dimensions and Layout Living Area: 3744 Square Feet |
Heating & Cooling Heating: Forced Air,Oil,CommonHas HeatingHeating Fuel: Forced Air |
Fireplace & Spa No Fireplace |
Windows, Doors, Floors & Walls Flooring: Wood, Tile, Carpet |
Levels, Entrance, & Accessibility Number of Stories: 6Floors: Wood, Tile, Carpet |
View Has a ViewView: Scenic View(s) |
Exterior Features |
|---|
Exterior Home Features Roof: ShingleFoundation: Slab |
Parking & Garage No GarageHas Open ParkingParking Spaces: 6Parking: Paved Drive,Off Street |
Frontage Road Frontage: PublicResponsible for Road Maintenance: Public Maintained RoadRoad Surface Type: PavedNot on Waterfront |
Water & Sewer Sewer: Public Sewer |
Farm & Range Frontage Length: 120.00 |
Property Information |
|---|
Year Built Year Built: 2005 |
Property Type / Style Property Type: Residential IncomeProperty Subtype: 4 Family - 4 Units Up/Down |
Building Construction Materials: Frame |
Property Information Parcel Number: 4059805 |
Price & Status |
|---|
Price List Price: $575,000 |
Status Change & Dates Off Market Date: Tue Apr 06 2021 |
Active Status |
|---|
MLS Status: Sold |
Location |
|---|
Direction & Address City: Buckland |
School Information Elementary School: BseJr High / Middle School: Mohawk MsHigh School: Mohawk Hs |
Building |
|---|
Building Area Building Area: 3744 Square Feet |
Community |
|---|
Community Features: Shopping, Walk/Jog Trails, Medical Facility, Conservation Area, Highway Access, House of Worship, Public School |
Lot Information |
|---|
Lot Area: 10890 sqft |
Offer |
|---|
Contingencies: Pending P&SListing Terms: Estate Sale |
Compensation |
|---|
Buyer Agency Commission: 2Buyer Agency Commission Type: %Transaction Broker Commission: 1Transaction Broker Commission Type: % |
Notes The listing broker’s offer of compensation is made only to participants of the MLS where the listing is filed |
Miscellaneous |
|---|
Mls Number: 72796266 |
Additional Information |
|---|
ShoppingWalk/Jog TrailsMedical FacilityConservation AreaHighway AccessHouse of WorshipPublic School |
Last check for updates: about 15 hours ago
Listed by Cathy Roberts
Cohn & Company
Bought with: Douglas Fontaine, Maniatty Real Estate
Source: MLS PIN, MLS#72796266
Price History for 4 Conway St
| Date | Price | Event | Source |
|---|---|---|---|
| 04/30/2021 | $537,000 | Sold | MLS PIN #72796266 |
| 04/06/2021 | $575,000 | Pending | MLS PIN #72796266 |
| 03/30/2021 | $575,000 | Contingent | MLS PIN #72796266 |
| 03/10/2021 | $575,000 | Listed For Sale | MLS PIN #72796266 |
Comparable Sales for 4 Conway St
Address | Distance | Property Type | Sold Price | Sold Date | Bed | Bath | Sqft |
|---|---|---|---|---|---|---|---|
0.36 | Multi-Family Home | $380,000 | 08/01/23 | 4 | 2 | 2,592 | |
0.57 | Multi-Family Home | $429,000 | 08/03/23 | 4 | 3 | 2,792 | |
6.79 | Multi-Family Home | $155,000 | 05/26/23 | 4 | 2 | - |
Assigned Schools
These are the assigned schools for 4 Conway St.
- Buckland-Shelburne Regional
- PK-6
- Public
- 245 Students
4/10GreatSchools RatingParent Rating AverageNo reviews available for this school. - Mohawk Trail Regional High School
- 7-12
- Public
- 284 Students
4/10GreatSchools RatingParent Rating AverageAs a parent I wanted to visit my sons math class, so I stopped in at the front office and made my request, she then called my son math teacher and she ok the visit. I was brought down to the math room[180] meet the math teacher before the class started,after couple minutes a staff member came to the room and said that this teacher had a meeting before her class, now the class was to start at 9:09 and the time was about 9:05 I thought this was strange. After a couple Minutes Co. principle Mendonsa came in the class room and told me that I had to leave, now I had received permission at the front office and a teacher herself HUGE RED FLAG. Now if the front office or the teacher had ask for me to come back another day that would of been fine. It looks to me that they are hiding something,shame on them that they can't act in a honest way, after all what are they teaching the children ?????????????Parent Review7y ago - Check out schools near 4 Conway St.
Check with the applicable school district prior to making a decision based on these schools. Learn more.
Neighborhood Overview
Neighborhood stats provided by third party data sources.
What Locals Say about Shelburne Falls
- Vivian M.
- Visitor
- 3y ago
"I don’t live here but my commute at home is pretty easy, especially biking. Otherwise I drive but I could take the bus and train"
- Tim
- Resident
- 5y ago
"I can walk downtown if I want. I commute about 75 miles to work though. I love the feel of the community and will enjoy living here after I am married next month "
- Becca B.
- 9y ago
"Shelburne is nestled against the river on the long and winding road that is the famous Mohawk Trail, located at exit 26 off the 91 Corridor. You're five minutes off the highway roaring up Route 2 West and you already feel you've entered "The Shire", and Gandolf will be driving by with his horse and cart any minute. Lush farmland and breathtaking views, passing farm stores and old Maple syrup landmark stops, a quick turn on the right brings you into the charming village of Shelburne Falls. At first, a classic New England Village, complete with original soda fountain pharmacy, church bells,nice 'shnick-shnack' stores and even an old school bowling alley.All of this within the roar of the tremendous falls. Cream puffs and coffee, the click click of interested tourists and location scouts, you can walk around nicely; no need for the car. Everything is easy and to hand. There are lovely lanes going up the hill,and there lie many cute cottages and houses, a remnant to the earlier age of industry here. Shelburne Falls has become quite an artisan community, there are great neighbors, writers, musicians, authors painters and potters all live harmoniously and without intrusion.There's great food for every budget,from the finest french bistro to vegan and organic fair.A great place to live."
LGBTQ Local Legal Protections
LGBTQ Local Legal Protections
The property listing data and information set forth herein were provided to MLS Property Information Network, Inc. from third party sources, including sellers, lessors and public records, and were compiled by MLS Property Information Network, Inc. The property listing data and information are for the personal, non commercial use of consumers having a good faith interest in purchasing or leasing listed properties of the type displayed to them and may not be used for any purpose other than to identify prospective properties which such consumers may have a good faith interest in purchasing or leasing. MLS Property Information Network, Inc. and its subscribers disclaim any and all representations and warranties as to the accuracy of the property listing data and information set forth herein.
The listing broker’s offer of compensation is made only to participants of the MLS where the listing is filed.
The listing broker’s offer of compensation is made only to participants of the MLS where the listing is filed.
Homes for Rent Near 4 Conway St
Skip to last item
Skip to first item
Off Market Homes Near 4 Conway St
Skip to last item
- Joyce Fill, William Raveis R.E. & Home Services
- Michael Seward, Michael Seward Real Estate
- Wanda Mooney, Coldwell Banker Community REALTORS®
- Wanda Mooney, Coldwell Banker Community REALTORS®
- Richard Thackston, R.H. Thackston & Company
- See more homes for sale inShelburne FallsTake a look
Skip to first item
4 Conway St, Shelburne Falls, MA 01370 is a 4 bedroom, 4 bathroom, 3,744 sqft multi-family built in 2005. 4 Conway St is located in Shelburne Falls, Shelburne Falls. This property is not currently available for sale. 4 Conway St was last sold on Apr 30, 2021 for $537,000 (7% lower than the asking price of $575,000).
