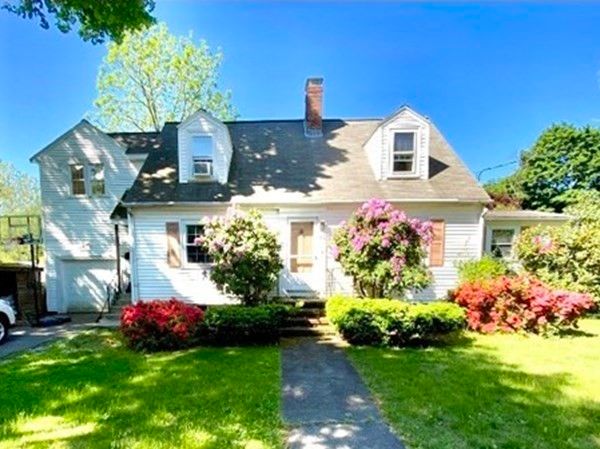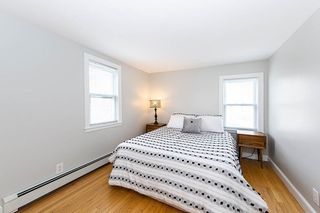


OFF MARKET
26 Bow Rd
Newton, MA 02459
Thompsonville- 4 Beds
- 3 Baths
- 2,522 sqft (on 0.31 acres)
- 4 Beds
- 3 Baths
- 2,522 sqft (on 0.31 acres)
4 Beds
3 Baths
2,522 sqft
(on 0.31 acres)
Homes for Sale Near 26 Bow Rd
Skip to last item
- Janice Lipof, Hammond Residential Real Estate
- Renata Matrosov, Coldwell Banker Realty - Newton
- The Kennedy Lynch Gold Team, Hammond Residential Real Estate
- The Samantha Eisenberg Group, Compass
- Todd Glaskin, Coldwell Banker Realty - Newton
- Lisa Li, Feng Shui Realty
- Bell | Whitman Group, Compass
- See more homes for sale inNewtonTake a look
Skip to first item
Local Information
© Google
-- mins to
Commute Destination
Description
This property is no longer available to rent or to buy. This description is from May 07, 2022
Fabulous 4BR 2.5BA expanded Cape w/attached garage, walk-out basement and unbeatable yard and deck spaces - all on a quiet cul-de-sac in Newton Centre just a half block from the Bowen school. Doesn’t get much better! Great eat-in kitchen w/ granite counters, stainless appliances, and a large walk-in pantry. No lack of storage here! Super spacious front to back LR w/ fireplace and double glass doors to a huge screened -in porch overlooking a huge fully fenced back yard. The family room features vaulted ceilings, built-ins and another full glass door access to a spacious open-air deck. Spectacular indoor-outdoor living! Zen-like master suite w/ skylights, two walk-in closets, soaring ceilings and beautiful contemporary bath. Wide open lower level perfect for kids’ space, media room, gym, office – your choice! Walkable to Bow School and short distance from shops in Newton Centre and T-line. Come check it out!
Home Highlights
Parking
1 Car Garage
Outdoor
Porch, Deck
A/C
Heating only
HOA
None
Price/Sqft
No Info
Listed
180+ days ago
Home Details for 26 Bow Rd
Interior Features |
|---|
Interior Details Basement: Partial,Partially Finished,Walk-Out Access,Interior Entry,Concrete,UnfinishedNumber of Rooms: 9Types of Rooms: Master Bedroom, Bedroom 2, Bedroom 3, Bedroom 4, Master Bathroom, Bathroom 1, Bathroom 2, Bathroom 3, Dining Room, Family Room, Kitchen, Living Room, Office |
Beds & Baths Number of Bedrooms: 4Number of Bathrooms: 3Number of Bathrooms (full): 2Number of Bathrooms (half): 1Number of Bathrooms (main level): 1 |
Dimensions and Layout Living Area: 2522 Square Feet |
Appliances & Utilities Utilities: for Electric Range, Washer Hookup, Icemaker ConnectionAppliances: Range, Dishwasher, Disposal, Refrigerator, Washer, Dryer, Plumbed For Ice Maker, Utility Connections for Electric RangeDishwasherDisposalDryerLaundry: Washer Hookup,Lighting - Overhead,In BasementRefrigeratorWasher |
Heating & Cooling Heating: Baseboard,Natural GasNo CoolingAir Conditioning: NoneHas HeatingHeating Fuel: Baseboard |
Fireplace & Spa Number of Fireplaces: 1Fireplace: Living RoomHas a Fireplace |
Gas & Electric Electric: Circuit Breakers |
Windows, Doors, Floors & Walls Window: Insulated Windows, ScreensDoor: Storm Door(s)Flooring: Tile, Concrete, Hardwood |
Levels, Entrance, & Accessibility Floors: Tile, Concrete, Hardwood |
Exterior Features |
|---|
Exterior Home Features Roof: ShinglePatio / Porch: Porch, Deck, Deck - WoodFencing: FencedExterior: Rain Gutters, Storage, Decorative Lighting, GardenFoundation: Concrete PerimeterGarden |
Parking & Garage Number of Garage Spaces: 1Number of Covered Spaces: 1No CarportHas a GarageHas an Attached GarageHas Open ParkingParking Spaces: 2Parking: Attached,Garage Door Opener,Heated Garage,Insulated,Paved Drive,Off Street,Paved |
Frontage Road Frontage: PublicNot on Waterfront |
Water & Sewer Sewer: Public Sewer |
Property Information |
|---|
Year Built Year Built: 1945 |
Property Type / Style Property Type: ResidentialProperty Subtype: Single Family ResidenceArchitecture: Cape |
Building Not Attached PropertyDoes Not Include Home Warranty |
Property Information Parcel Number: S:65 B:015 L:0052, 701462 |
Price & Status |
|---|
Price List Price: $1,450,000 |
Status Change & Dates Off Market Date: Tue Apr 13 2021 |
Active Status |
|---|
MLS Status: Sold |
Location |
|---|
Direction & Address City: NewtonCommunity: Newton Centre |
School Information Elementary School: BowenJr High / Middle School: Oak HillHigh School: Newton South |
Building |
|---|
Building Area Building Area: 2522 Square Feet |
Community |
|---|
Community Features: Public Transportation, Shopping, Tennis Court(s), Park, Walk/Jog Trails, Golf, Medical Facility, Bike Path, Conservation Area, Highway Access, House of Worship, Private School, Public School, T-Station |
Lot Information |
|---|
Lot Area: 0.31 acres |
Energy |
|---|
Energy Efficiency Features: Thermostat |
Compensation |
|---|
Buyer Agency Commission: 2.5Buyer Agency Commission Type: %Transaction Broker Commission: 1Transaction Broker Commission Type: % |
Notes The listing broker’s offer of compensation is made only to participants of the MLS where the listing is filed |
Miscellaneous |
|---|
BasementMls Number: 72810984 |
Additional Information |
|---|
Public TransportationShoppingTennis Court(s)ParkWalk/Jog TrailsGolfMedical FacilityBike PathConservation AreaHighway AccessHouse of WorshipPrivate SchoolPublic SchoolT-Station |
Last check for updates: about 12 hours ago
Listed by The Gillach Group
William Raveis R. E. & Home Services
Bought with: Steven Cohen Team, Keller Williams Realty Boston-Metro | Back Bay
Source: MLS PIN, MLS#72810984
Price History for 26 Bow Rd
| Date | Price | Event | Source |
|---|---|---|---|
| 05/19/2021 | $1,600,000 | Sold | MLS PIN #72810984 |
| 04/14/2021 | $1,450,000 | Pending | MLS PIN #72810984 |
| 04/08/2021 | $1,450,000 | Listed For Sale | MLS PIN #72810984 |
| 06/30/2009 | $780,000 | Sold | N/A |
| 07/19/2007 | $786,000 | Sold | N/A |
| 04/22/1994 | $319,000 | Sold | N/A |
| 11/30/1990 | $295,000 | Sold | N/A |
Property Taxes and Assessment
| Year | 2023 |
|---|---|
| Tax | $15,375 |
| Assessment | $1,510,300 |
Home facts updated by county records
Comparable Sales for 26 Bow Rd
Address | Distance | Property Type | Sold Price | Sold Date | Bed | Bath | Sqft |
|---|---|---|---|---|---|---|---|
0.57 | Single-Family Home | $1,665,000 | 06/20/23 | 4 | 3 | 2,629 | |
0.14 | Single-Family Home | $1,310,000 | 06/28/23 | 4 | 4 | 2,530 | |
0.30 | Single-Family Home | $1,200,000 | 11/03/23 | 3 | 2 | 2,269 | |
0.50 | Single-Family Home | $1,475,000 | 05/04/23 | 4 | 4 | 2,744 | |
0.31 | Single-Family Home | $1,182,368 | 09/08/23 | 5 | 2 | 2,637 | |
0.54 | Single-Family Home | $1,175,000 | 08/11/23 | 3 | 3 | 2,605 | |
0.24 | Single-Family Home | $1,675,000 | 07/27/23 | 3 | 2 | 3,012 | |
0.15 | Single-Family Home | $1,308,000 | 03/28/24 | 3 | 2 | 1,594 | |
0.50 | Single-Family Home | $1,761,250 | 05/01/23 | 4 | 4 | 3,858 | |
0.44 | Single-Family Home | $1,680,000 | 09/01/23 | 4 | 4 | 3,960 |
Assigned Schools
These are the assigned schools for 26 Bow Rd.
- Oak Hill Middle School
- 6-8
- Public
- 647 Students
9/10GreatSchools RatingParent Rating AverageBoth principal and his assistant are effeminate men. They never have your child’s interest and safety in place. They don’t care, they’re exactly like teenagers holding grudge and are moody. They’ll definitely backstab your child, ironically these are the men in charge and are supposed to do exact opposite. Academics is low, facility is low, staff is low, this needs to be shut down.Other Review1mo ago - Bowen Elementary School
- K-5
- Public
- 342 Students
9/10GreatSchools RatingParent Rating AverageSome of this is very teacher-dependent. There are good teachers at Bowen. There are also teachers just coasting by.The facility is very tired and not maintained well.Parent Review4y ago - Newton South High School
- 9-12
- Public
- 1869 Students
8/10GreatSchools RatingParent Rating AveragePossibly the worst school in MA for the COVID response, as it is still going on. So many teachers are absent every day. Up to 45 teachers are absence each day, some for weeks at a time. Actually disgraceful. Some teachers are good, and they care. But there seems to be no rules for how many days teachers can be absent (and this is over 3 years). Some classes also dont teach content related to the class, but rather social issuesParent Review1y ago - Check out schools near 26 Bow Rd.
Check with the applicable school district prior to making a decision based on these schools. Learn more.
Neighborhood Overview
Neighborhood stats provided by third party data sources.
LGBTQ Local Legal Protections
LGBTQ Local Legal Protections
The property listing data and information set forth herein were provided to MLS Property Information Network, Inc. from third party sources, including sellers, lessors and public records, and were compiled by MLS Property Information Network, Inc. The property listing data and information are for the personal, non commercial use of consumers having a good faith interest in purchasing or leasing listed properties of the type displayed to them and may not be used for any purpose other than to identify prospective properties which such consumers may have a good faith interest in purchasing or leasing. MLS Property Information Network, Inc. and its subscribers disclaim any and all representations and warranties as to the accuracy of the property listing data and information set forth herein.
The listing broker’s offer of compensation is made only to participants of the MLS where the listing is filed.
The listing broker’s offer of compensation is made only to participants of the MLS where the listing is filed.
Homes for Rent Near 26 Bow Rd
Skip to last item
Skip to first item
Off Market Homes Near 26 Bow Rd
Skip to last item
- Fleet Homes Group, Keller Williams Realty
- Andrew M. McKinney, Donnelly + Co.
- Anne Mahon, Leading Edge Real Estate
- The Varano Realty Group, Keller Williams Realty
- Kendall Green Luce Team, Compass
- Judy Korzenowski, Coldwell Banker Realty - Newton
- David Shapiro, Keller Williams Realty
- See more homes for sale inNewtonTake a look
Skip to first item
26 Bow Rd, Newton, MA 02459 is a 4 bedroom, 3 bathroom, 2,522 sqft single-family home built in 1945. 26 Bow Rd is located in Thompsonville, Newton. This property is not currently available for sale. 26 Bow Rd was last sold on May 19, 2021 for $1,600,000 (10% higher than the asking price of $1,450,000). The current Trulia Estimate for 26 Bow Rd is $2,033,100.
