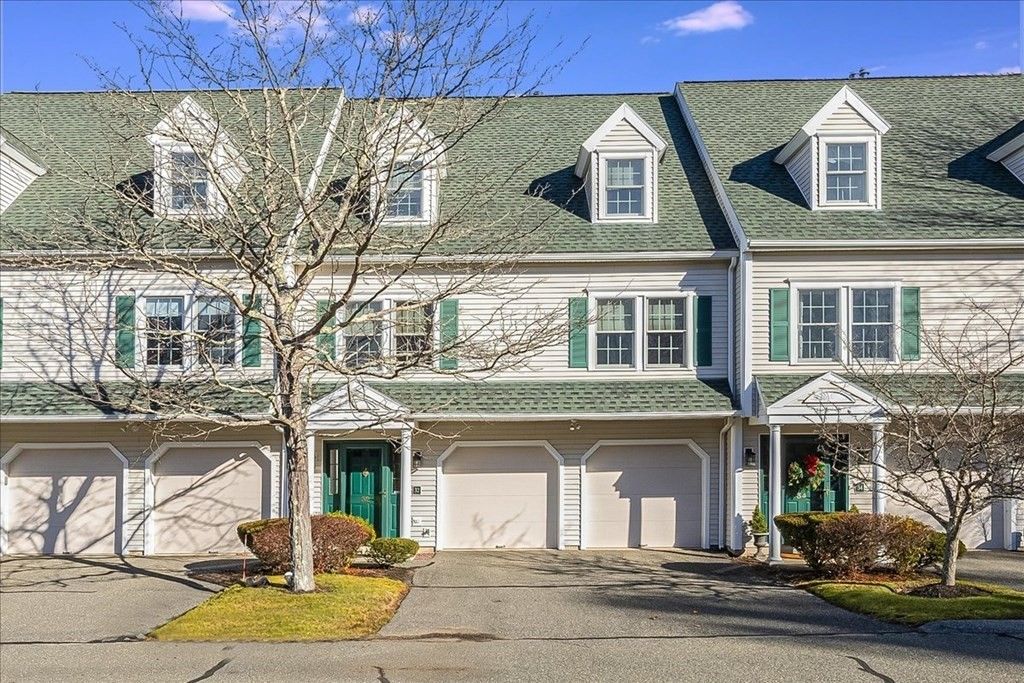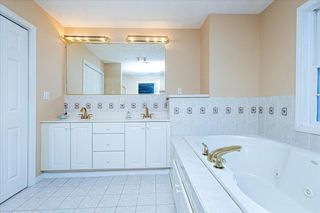


SOLDFEB 15, 2024
32 Maytum Way
Middleton, MA 01949
- 2 Beds
- 3 Baths
- 2,875 sqft
- 2 Beds
- 3 Baths
- 2,875 sqft
2 Beds
3 Baths
2,875 sqft
Homes for Sale Near 32 Maytum Way
Skip to last item
- Thomas Beauregard, Keller Williams Realty Evolution
- Chandrika Shah, Berkshire Hathaway HomeServices Verani Realty
- Margus Deery, Coldwell Banker Realty - Andover
- Kristin Kelly, J. Barrett & Company
- Lisa Johnson Sevajian, Compass
- Lynne Sheehan, Glover Brokerage Corporation
- See more homes for sale inMiddletonTake a look
Skip to first item
Local Information
© Google
-- mins to
Commute Destination
Description
This property is no longer available to rent or to buy. This description is from February 15, 2024
Here is your opportunity to own a townhome in the rarely offered Evergreen Estates. The tiled foyer leads to the first level bedroom, family room & bathroom with pedestal sink & shower. The main level boasts a lovely open floor plan with kitchen, dining & living area with fireplace, hardwood flooring & recessed lighting. The kitchen is an entertainer’s delight with the island & ample counter space, cabinets & pantry. This floor also has a bedroom & a full bath with laundry and a maintenance free back deck overlooking conservation land accessible from both the kitchen & bedroom. Upstairs is the primary bedroom retreat with a fireplace open to both the loft & bedroom. The loft with wet bar is suitable for an office or sitting room & the oversized bedroom offers two walk-in closets & full bath with jacuzzi tub, walk-in shower & double sinks. New heating system & water tank. In close proximity to Masconomet Schools, shopping, restaurants & commuter routes. Welcome home to Middleton.
Home Highlights
Parking
2 Car Garage
Outdoor
Patio, Deck
A/C
Heating & Cooling
HOA
$514/Monthly
Price/Sqft
$200/sqft
Listed
101 days ago
Home Details for 32 Maytum Way
Interior Features |
|---|
Interior Details Number of Rooms: 6Types of Rooms: Master Bedroom, Bedroom 2, Bedroom 3, Master Bathroom, Bathroom 1, Bathroom 2, Bathroom 3, Dining Room, Family Room, Kitchen, Living RoomWet Bar |
Beds & Baths Number of Bedrooms: 2Number of Bathrooms: 3Number of Bathrooms (full): 3 |
Dimensions and Layout Living Area: 2875 Square Feet |
Appliances & Utilities Utilities: for Gas Range, Washer HookupLaundry: Second Floor,In Unit,Washer Hookup |
Heating & Cooling Heating: Central,Propane,Fireplace(s)Has CoolingAir Conditioning: Central AirHas HeatingHeating Fuel: Central |
Fireplace & Spa Number of Fireplaces: 2Fireplace: Living Room, Master BedroomHas a FireplaceNo Spa |
Gas & Electric Electric: Circuit Breakers, 200+ Amp Service |
Windows, Doors, Floors & Walls Door: French Doors, Storm Door(s)Flooring: Tile, Carpet, Hardwood, Wall to Wall Carpet |
Levels, Entrance, & Accessibility Number of Stories: 3Floors: Tile, Carpet, Hardwood, Wall To Wall Carpet |
Security Security: Security System |
Exterior Features |
|---|
Exterior Home Features Patio / Porch: Deck - Composite, Patio |
Parking & Garage Number of Garage Spaces: 2Number of Covered Spaces: 2No CarportHas a GarageHas an Attached GarageHas Open ParkingParking Spaces: 1Parking: Attached,Garage Door Opener,Off Street,Paved |
Frontage Not on Waterfront |
Water & Sewer Sewer: Private Sewer |
Property Information |
|---|
Year Built Year Built: 1998 |
Property Type / Style Property Type: ResidentialProperty Subtype: Condominium, TownhouseStructure Type: TownhouseArchitecture: Townhouse |
Building Building Name: Evergreen EstatesDoes Not Include Home Warranty |
Property Information Parcel Number: M:0010 A B:0000 L:0046 X, 4011418 |
Price & Status |
|---|
Price List Price: $575,000Price Per Sqft: $200/sqft |
Status Change & Dates Off Market Date: Fri Jan 12 2024 |
Active Status |
|---|
MLS Status: Sold |
Location |
|---|
Direction & Address City: Middleton |
Building |
|---|
Building Area Building Area: 2875 Square Feet |
Community |
|---|
Community Features: Shopping, Walk/Jog Trails, Medical Facility, Highway Access, House of Worship, Public SchoolNot Senior Community |
HOA |
|---|
HOA Fee Includes: Sewer, Insurance, Maintenance Structure, Maintenance Grounds, Snow RemovalHas an HOAHOA Fee: $514/Monthly |
Offer |
|---|
Contingencies: Pending P&S |
Energy |
|---|
Energy Efficiency Features: Thermostat |
Compensation |
|---|
Buyer Agency Commission: 2Buyer Agency Commission Type: %Transaction Broker Commission: 1Transaction Broker Commission Type: % |
Notes The listing broker’s offer of compensation is made only to participants of the MLS where the listing is filed |
Miscellaneous |
|---|
BasementMls Number: 73187129 |
Additional Information |
|---|
ShoppingWalk/Jog TrailsMedical FacilityHighway AccessHouse of WorshipPublic School |
Last check for updates: about 16 hours ago
Listed by Shari McStay
Keller Williams Realty Evolution
Steven McStay
Bought with: Shari McStay, Keller Williams Realty Evolution
Source: MLS PIN, MLS#73187129
Price History for 32 Maytum Way
| Date | Price | Event | Source |
|---|---|---|---|
| 02/15/2024 | $575,000 | Sold | MLS PIN #73187129 |
| 01/05/2024 | $575,000 | Contingent | MLS PIN #73187129 |
| 12/13/2023 | $575,000 | Listed For Sale | MLS PIN #73187129 |
| 04/23/2014 | $355,000 | Sold | N/A |
| 01/01/2013 | $359,900 | ListingRemoved | Agent Provided |
| 08/02/2012 | $359,900 | PriceChange | Agent Provided |
| 05/24/2012 | $364,500 | Listed For Sale | Agent Provided |
| 05/29/2008 | $459,000 | ListingRemoved | Agent Provided |
| 05/29/2008 | $459,000 | PriceChange | Agent Provided |
| 04/27/2008 | $469,900 | Listed For Sale | Agent Provided |
| 12/11/1998 | $335,000 | Sold | N/A |
Property Taxes and Assessment
| Year | 2023 |
|---|---|
| Tax | $7,825 |
| Assessment | $608,000 |
Home facts updated by county records
Comparable Sales for 32 Maytum Way
Address | Distance | Property Type | Sold Price | Sold Date | Bed | Bath | Sqft |
|---|---|---|---|---|---|---|---|
0.10 | Townhouse | $665,000 | 09/19/23 | 3 | 4 | 2,973 | |
1.44 | Townhouse | $724,900 | 04/11/24 | 4 | 5 | 2,776 | |
1.71 | Townhouse | $989,900 | 05/19/23 | 2 | 3 | 2,744 | |
1.71 | Townhouse | $1,150,000 | 06/20/23 | 2 | 3 | 2,538 | |
1.87 | Townhouse | $580,000 | 08/11/23 | 3 | 2 | 2,116 | |
2.14 | Townhouse | $660,000 | 08/14/23 | 2 | 3 | 2,190 | |
2.19 | Townhouse | $725,000 | 11/09/23 | 3 | 3 | 2,188 | |
2.17 | Townhouse | $767,500 | 03/29/24 | 3 | 3 | 2,102 | |
2.26 | Townhouse | $675,000 | 06/27/23 | 3 | 3 | 2,162 |
Assigned Schools
These are the assigned schools for 32 Maytum Way.
- Masconomet Regional Middle School
- 7-8
- Public
- 576 Students
8/10GreatSchools RatingParent Rating AverageThey have a dedicated staff that helps prepare the kids for high school. They also offer many after school activities that appeals to all kinds of students.Other Review7y ago - Masconomet Regional High School
- 9-12
- Public
- 1108 Students
8/10GreatSchools RatingParent Rating AverageMasconomet is one of the best schools in the area, the middle school and high school are in one location perfect for busy parents that need to drop of children without having to drive all over town to do so, Masconomet schools also has great sports and academics programs that help our children prepare not only for higher learning but for their future in the real world. Perfectly nestled right off of the highway for ease of commute in the Beautiful town of Boxford. Students from Middleton, Topsfield and Boxford attend Masconomet. Masconomet also has great languages and electives programs that sends students to other countries as well as to different states to learn about history and culture. The teachers and staff at Masconomet are highly educated and actually care about the student body that attends Masconomet and it shows. We moved our children here just to attend Masconomet and we are happy we made the move!Parent Review11mo ago - Howe-Manning Elementary School
- PK-6
- Public
- 392 Students
7/10GreatSchools RatingParent Rating AverageMy daughter loves the school and has been able to excel beyond our wildest dreams.Parent Review6y ago - Fuller Meadow Elementary School
- K-2
- Public
- 286 Students
N/AGreatSchools RatingParent Rating AverageReally just the best! My daughter loves it.Parent Review7y ago - Check out schools near 32 Maytum Way.
Check with the applicable school district prior to making a decision based on these schools. Learn more.
What Locals Say about Middleton
- Pong S.
- Resident
- 3y ago
"Halloween trick or treat every year. Community email support for any special events. Local school union respect parent opinions."
- Ryan K.
- Resident
- 3y ago
"Great dog community here in Middleton. Pets are definitely welcome. Park behind Howe Manning is a great place to bring the dog to run around."
- Masoud
- Resident
- 4y ago
"It is a beautiful small town with great schools and great people. It is very safe and close to everything. "
LGBTQ Local Legal Protections
LGBTQ Local Legal Protections
The property listing data and information set forth herein were provided to MLS Property Information Network, Inc. from third party sources, including sellers, lessors and public records, and were compiled by MLS Property Information Network, Inc. The property listing data and information are for the personal, non commercial use of consumers having a good faith interest in purchasing or leasing listed properties of the type displayed to them and may not be used for any purpose other than to identify prospective properties which such consumers may have a good faith interest in purchasing or leasing. MLS Property Information Network, Inc. and its subscribers disclaim any and all representations and warranties as to the accuracy of the property listing data and information set forth herein.
The listing broker’s offer of compensation is made only to participants of the MLS where the listing is filed.
The listing broker’s offer of compensation is made only to participants of the MLS where the listing is filed.
Homes for Rent Near 32 Maytum Way
Skip to last item
Skip to first item
Off Market Homes Near 32 Maytum Way
Skip to last item
- Kelli Gilbride, Foundation Brokerage Group
- Ann McGuiggin, Country Crossroads Realty Associates LLC
- The Lopes Group, J. Barrett & Company
- Joseph Firicano, Boston Hub Real Estate
- Stephen DeConto, Cameron Real Estate Group
- REthink39 Group, LAER Realty Partners
- See more homes for sale inMiddletonTake a look
Skip to first item
32 Maytum Way, Middleton, MA 01949 is a 2 bedroom, 3 bathroom, 2,875 sqft townhouse built in 1998. This property is not currently available for sale. 32 Maytum Way was last sold on Feb 15, 2024 for $575,000 (0% higher than the asking price of $575,000). The current Trulia Estimate for 32 Maytum Way is $587,100.
