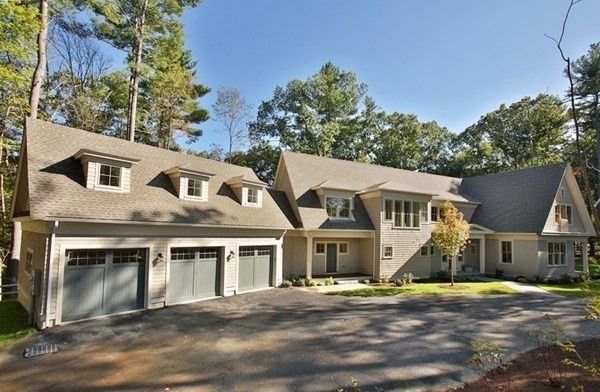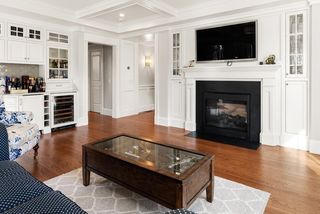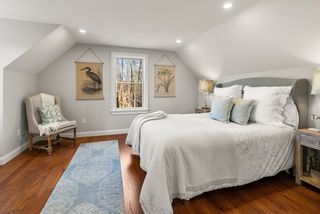


OFF MARKET
11 Lexington Rd
Lincoln, MA 01773
- 5 Beds
- 8 Baths
- 6,914 sqft (on 2.16 acres)
- 5 Beds
- 8 Baths
- 6,914 sqft (on 2.16 acres)
5 Beds
8 Baths
6,914 sqft
(on 2.16 acres)
Homes for Sale Near 11 Lexington Rd
Skip to last item
- Sharon Mendosa, Compass
- Aditi Jain, Redfin Corp.
- Rosemary Comrie, Comrie Real Estate, Inc.
- Jonathan Caldwell, ACRE Property Advisors LLC
- Denman Drapkin Group, Compass
- See more homes for sale inLincolnTake a look
Skip to first item
Local Information
© Google
-- mins to
Commute Destination
Description
This property is no longer available to rent or to buy. This description is from May 07, 2022
Impeccably designed to feature idyllic views of Flint Fields, a town conservation treasure, this gorgeous farmhouse colonial completed in 2018 on 2.1 bucolic wooded acres offers ultimate style, sophistication and comfort. Light cascades from windows on magnificent staircase, upper gallery & spectacular banks of glass in sun-drenched open floor plan. Exquisite coffered ceilings, wainscot and millwork.Dazzling chef’s kitchen has large island, top appliances, entry to deck and dining room. Family room shares 2-sided gas fireplace with living room which features fantastic wet bar, wraparound windows & doors to covered porch/lawn. Serene office suite with custom built-ins/wraparound windows/porch entry & mudroom access to 3-car garage & private au pair suite. Luxurious master oasis on 2nd floor has vaulted bedroom with fireplace/walk-in closet/spa bath; 4 additional en suite bedrooms. Walk-out lower level game & media room with refreshment center/wet bar. Excellent commuter location.
Home Highlights
Parking
3 Car Garage
Outdoor
Porch
A/C
Heating & Cooling
HOA
None
Price/Sqft
No Info
Listed
180+ days ago
Home Details for 11 Lexington Rd
Interior Features |
|---|
Interior Details Basement: Full,Radon Remediation SystemNumber of Rooms: 14Types of Rooms: Master Bedroom, Bedroom 2, Bedroom 3, Bedroom 4, Bedroom 5, Master Bathroom, Bathroom 1, Bathroom 2, Dining Room, Family Room, Kitchen, Living Room, OfficeWet Bar |
Beds & Baths Number of Bedrooms: 5Number of Bathrooms: 8Number of Bathrooms (full): 7Number of Bathrooms (half): 1 |
Dimensions and Layout Living Area: 6914 Square Feet |
Appliances & Utilities Utilities: for Gas RangeAppliances: Range, Oven, Dishwasher, Microwave, Refrigerator, Freezer, Wine Refrigerator, Tank Water Heater, Utility Connections for Gas RangeDishwasherMicrowaveRefrigerator |
Heating & Cooling Heating: Forced Air,Natural GasHas CoolingAir Conditioning: Central AirHas HeatingHeating Fuel: Forced Air |
Fireplace & Spa Number of Fireplaces: 2Fireplace: Family Room, Living Room, Master BedroomHas a Fireplace |
Gas & Electric Electric: Other (See Remarks) |
Windows, Doors, Floors & Walls Window: Bay/Bow/Box, Insulated WindowsDoor: French DoorsFlooring: Hardwood, Stone / Slate, Laminate |
Levels, Entrance, & Accessibility Accessibility: NoFloors: Hardwood, Stone Slate, Laminate |
View Has a ViewView: Scenic View(s) |
Security Security: Security System |
Exterior Features |
|---|
Exterior Home Features Roof: ShinglePatio / Porch: Porch, EnclosedExterior: Rain Gutters, Professional Landscaping, Sprinkler System, Decorative LightingFoundation: Concrete PerimeterSprinkler System |
Parking & Garage Number of Garage Spaces: 3Number of Covered Spaces: 3No CarportHas a GarageHas an Attached GarageHas Open ParkingParking Spaces: 8Parking: Attached,Paved Drive,Off Street |
Frontage Road Frontage: PublicNot on Waterfront |
Water & Sewer Sewer: Private Sewer |
Property Information |
|---|
Year Built Year Built: 2017 |
Property Type / Style Property Type: ResidentialProperty Subtype: Single Family ResidenceArchitecture: Colonial |
Building Construction Materials: FrameNot Attached PropertyDoes Not Include Home Warranty |
Property Information Parcel Number: M:144 L:19 S:0, 563303 |
Price & Status |
|---|
Price List Price: $2,995,000 |
Status Change & Dates Off Market Date: Sun Feb 14 2021 |
Active Status |
|---|
MLS Status: Sold |
Location |
|---|
Direction & Address City: Lincoln |
School Information Elementary School: LincolnJr High / Middle School: LincolnHigh School: Lincoln/Sudbury |
Building |
|---|
Building Area Building Area: 6914 Square Feet |
Community |
|---|
Community Features: Shopping, Walk/Jog Trails, Conservation Area, Highway Access, Private School, Public SchoolNot Senior Community |
HOA |
|---|
No HOA |
Lot Information |
|---|
Lot Area: 2.16 Acres |
Offer |
|---|
Contingencies: Financing |
Energy |
|---|
Energy Efficiency Features: Thermostat |
Compensation |
|---|
Buyer Agency Commission: 2.5Buyer Agency Commission Type: %Transaction Broker Commission: 2.5Transaction Broker Commission Type: % |
Notes The listing broker’s offer of compensation is made only to participants of the MLS where the listing is filed |
Miscellaneous |
|---|
BasementMls Number: 72777057 |
Additional Information |
|---|
ShoppingWalk/Jog TrailsConservation AreaHighway AccessPrivate SchoolPublic School |
Last check for updates: 1 day ago
Listed by Kathryn Alphas Richlen
Coldwell Banker Realty - Weston
Bought with: Hilary Maddox, Compass
Source: MLS PIN, MLS#72777057
Price History for 11 Lexington Rd
| Date | Price | Event | Source |
|---|---|---|---|
| 03/17/2021 | $2,950,000 | Sold | MLS PIN #72777057 |
| 02/15/2021 | $2,995,000 | Pending | MLS PIN #72777057 |
| 02/01/2021 | $2,995,000 | Contingent | MLS PIN #72777057 |
| 01/21/2021 | $2,995,000 | Listed For Sale | MLS PIN #72777057 |
| 05/18/2018 | $2,700,000 | Sold | N/A |
| 05/03/2018 | $2,795,000 | Pending | Agent Provided |
| 05/03/2018 | $2,795,000 | Listed For Sale | Agent Provided |
| 03/14/2018 | $2,795,000 | ListingRemoved | Agent Provided |
| 02/27/2018 | $2,795,000 | Pending | Agent Provided |
| 01/16/2018 | $2,795,000 | Listed For Sale | Agent Provided |
| 01/25/2016 | $800,000 | Sold | N/A |
Property Taxes and Assessment
| Year | 2023 |
|---|---|
| Tax | $37,059 |
| Assessment | $2,662,300 |
Home facts updated by county records
Comparable Sales for 11 Lexington Rd
Address | Distance | Property Type | Sold Price | Sold Date | Bed | Bath | Sqft |
|---|---|---|---|---|---|---|---|
0.60 | Single-Family Home | $3,250,000 | 05/01/23 | 5 | 4 | 5,840 | |
0.89 | Single-Family Home | $3,200,000 | 01/24/24 | 5 | 7 | 10,710 | |
0.60 | Single-Family Home | $2,500,000 | 09/01/23 | 4 | 5 | 3,971 | |
0.54 | Single-Family Home | $1,950,000 | 05/31/23 | 5 | 3 | 3,512 | |
0.89 | Single-Family Home | $2,180,000 | 08/04/23 | 5 | 6 | 5,380 | |
0.70 | Single-Family Home | $1,655,000 | 06/16/23 | 4 | 4 | 2,688 | |
0.78 | Single-Family Home | $1,407,500 | 07/31/23 | 4 | 4 | 3,095 | |
1.04 | Single-Family Home | $2,260,000 | 12/01/23 | 4 | 4 | 3,816 | |
0.87 | Single-Family Home | $1,400,000 | 10/27/23 | 4 | 4 | 3,538 | |
0.93 | Single-Family Home | $1,598,000 | 08/29/23 | 5 | 5 | 4,510 |
Assigned Schools
These are the assigned schools for 11 Lexington Rd.
- Lincoln School
- PK-8
- Public
- 516 Students
8/10GreatSchools RatingParent Rating AverageWe had an exceptionally negative experience at the Smith School, and we’re not alone. Our neighbors and a number of our children’s friends had similar poor experiences, predominantly because of bullying. The school is notoriously unresponsive about the bullying behavior of the children. In many cases, the parents of the bullies are never notified of the behavior, and so they’re shocked when other parents reach out about it. In other cases, the concerns of parents of bullied children fall on deaf ears, with the abuse - both physical and verbal - continuing. We were, fortunately, able to pull our kids out and put them in a private school. However I know that’s not an option available to everyone, and so worry about the students forced to continue to endure the effects of this unresponsive school’s administration.Parent Review7mo ago - Lincoln-Sudbury Regional High School
- 9-12
- Public
- 1525 Students
9/10GreatSchools RatingParent Rating AverageBoth of my children attended LS and received a first-rate education. They learned how to be self-sufficient students, team players and good citizens. The school offers many opportunities beyond the classroom - both of my children well very well prepared for college and for adulthood.Parent Review3y ago - Check out schools near 11 Lexington Rd.
Check with the applicable school district prior to making a decision based on these schools. Learn more.
LGBTQ Local Legal Protections
LGBTQ Local Legal Protections
The property listing data and information set forth herein were provided to MLS Property Information Network, Inc. from third party sources, including sellers, lessors and public records, and were compiled by MLS Property Information Network, Inc. The property listing data and information are for the personal, non commercial use of consumers having a good faith interest in purchasing or leasing listed properties of the type displayed to them and may not be used for any purpose other than to identify prospective properties which such consumers may have a good faith interest in purchasing or leasing. MLS Property Information Network, Inc. and its subscribers disclaim any and all representations and warranties as to the accuracy of the property listing data and information set forth herein.
The listing broker’s offer of compensation is made only to participants of the MLS where the listing is filed.
The listing broker’s offer of compensation is made only to participants of the MLS where the listing is filed.
Homes for Rent Near 11 Lexington Rd
Skip to last item
Skip to first item
Off Market Homes Near 11 Lexington Rd
Skip to last item
- Vivien Tao, Coldwell Banker Realty - Concord
- John Farrell, Coldwell Banker Realty - Beverly
- The Laura Baliestiero Team, Coldwell Banker Realty - Concord
- Vicki Blais, Coldwell Banker Realty - Beverly
- Eileen Balicki, Advisors Living - Weston
- See more homes for sale inLincolnTake a look
Skip to first item
11 Lexington Rd, Lincoln, MA 01773 is a 5 bedroom, 8 bathroom, 6,914 sqft single-family home built in 2017. This property is not currently available for sale. 11 Lexington Rd was last sold on Mar 17, 2021 for $2,950,000 (2% lower than the asking price of $2,995,000). The current Trulia Estimate for 11 Lexington Rd is $3,658,200.
