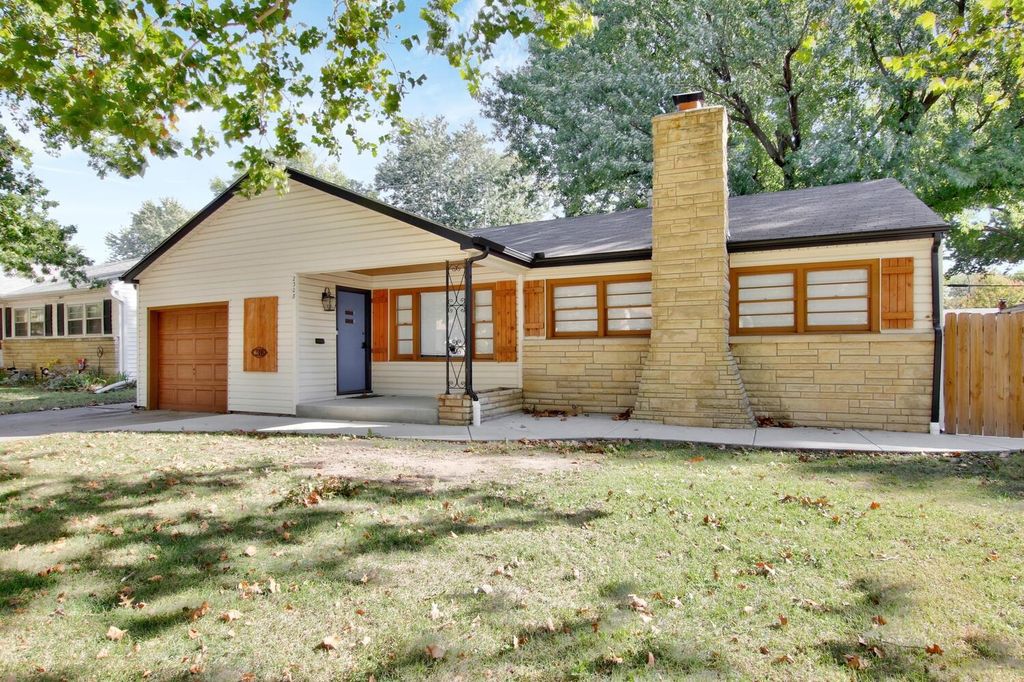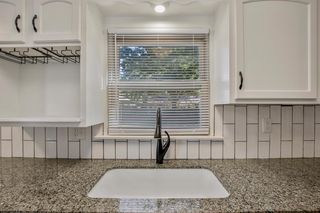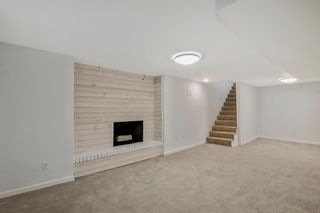


OFF MARKET
2308 S Pershing St
Wichita, KS 67218
Meadowlark- 3 Beds
- 2 Baths
- 1,929 sqft
- 3 Beds
- 2 Baths
- 1,929 sqft
3 Beds
2 Baths
1,929 sqft
Homes for Sale Near 2308 S Pershing St
Skip to last item
Skip to first item
Local Information
© Google
-- mins to
Commute Destination
Description
This property is no longer available to rent or to buy. This description is from August 08, 2023
Elegantly remodeled 3 bedroom 2 bath home with an additional closeted room in the finished basement. As you enter you will notice the refinished, natural hardwood floors in the spacious living room, which also offers a view of the backyard through the formal dining area. The gourmet kitchen has been totally remodeled to include granite countertops, inverted subway-tiled backsplash, newer appliances including a built-in microwave, oil rubbed bronze hardware, and a beautiful, waterproof, luxury vinyl floor. There is also a handy eating bar for quick meals on the go, that also offers a view of the backyard. The main floor bedrooms are good sized with ample closet space and ceiling fans. The main floor bathroom has been nicely remodeled with custom tile, flooring and granite topped vanity. The full finished basement offers several options to entertain as it has a family room area with a fireplace, a separate billiards area, a full bathroom and additional room with a closet. Call today to see this lovely home.
Home Highlights
Parking
Garage
Outdoor
Patio
A/C
Heating & Cooling
HOA
None
Price/Sqft
No Info
Listed
180+ days ago
Home Details for 2308 S Pershing St
Interior Features |
|---|
Interior Details Basement: Finished,Full,No Egress Window(s)Number of Rooms: 3Types of Rooms: Master Bedroom, Dining Room, Kitchen |
Beds & Baths Number of Bedrooms: 3Number of Bathrooms: 2Number of Bathrooms (full): 2 |
Dimensions and Layout Living Area: 1929 Square Feet |
Appliances & Utilities Utilities: Sewer Available, PublicAppliances: Dishwasher, Disposal, Refrigerator, Range/OvenDishwasherDisposalLaundry: In Basement,Main Level,Laundry RoomRefrigerator |
Heating & Cooling Heating: Forced Air,Natural GasHas CoolingAir Conditioning: Central Air,ElectricHas HeatingHeating Fuel: Forced Air |
Fireplace & Spa Number of Fireplaces: 1Fireplace: One, Family Room, DecorativeHas a Fireplace |
Gas & Electric Gas: Gas |
Levels, Entrance, & Accessibility Stories: 1Levels: One |
Exterior Features |
|---|
Exterior Home Features Roof: CompositionPatio / Porch: PatioFencing: Chain Link, WoodExterior: Guttering - ALL |
Parking & Garage Number of Garage Spaces: 1Number of Covered Spaces: 1Has a GarageParking Spaces: 1Parking: Attached |
Frontage Road Surface Type: Paved |
Finished Area Finished Area (above surface): 1229 Square FeetFinished Area (below surface): 700 Square Feet |
Property Information |
|---|
Year Built Year Built: 1954 |
Property Type / Style Property Type: ResidentialProperty Subtype: Single Family Onsite BuiltArchitecture: A-Frame |
Building Construction Materials: Stone, Vinyl/Aluminum |
Property Information Parcel Number: 127350440201300 |
Price & Status |
|---|
Price List Price: $164,900 |
Status Change & Dates Off Market Date: Fri Oct 22 2021 |
Active Status |
|---|
MLS Status: Sold-Co-Op w/mbr |
Location |
|---|
Direction & Address City: WichitaCommunity: TETRICK |
School Information Elementary School: GriffithJr High / Middle School: MeadHigh School: EastHigh School District: Wichita School District (USD 259) |
HOA |
|---|
No HOA |
Lot Information |
|---|
Lot Area: 7405.2 sqft |
Compensation |
|---|
Buyer Agency Commission: 3Buyer Agency Commission Type: %Sub Agency Commission: 0Sub Agency Commission Type: %Transaction Broker Commission: 3Transaction Broker Commission Type: % |
Notes The listing broker’s offer of compensation is made only to participants of the MLS where the listing is filed |
Business |
|---|
Business Information Ownership: Individual |
Miscellaneous |
|---|
BasementMls Number: 603634Attribution Contact: CELL: 316-990-7293 |
Additional Information |
|---|
Mlg Can ViewMlg Can Use: IDX |
Last check for updates: about 18 hours ago
Listed by Kerry Dunn, (316) 990-7293
NextHome Excel
Source: SCKMLS, MLS#603634
Comparable Sales for 2308 S Pershing St
Address | Distance | Property Type | Sold Price | Sold Date | Bed | Bath | Sqft |
|---|---|---|---|---|---|---|---|
0.04 | Single-Family Home | - | 11/17/23 | 3 | 2 | 1,544 | |
0.18 | Single-Family Home | - | 07/27/23 | 3 | 2 | 1,616 | |
0.37 | Single-Family Home | - | 01/25/24 | 3 | 2 | 2,180 | |
0.04 | Single-Family Home | - | 05/01/23 | 3 | 1 | 1,201 | |
0.26 | Single-Family Home | - | 01/12/24 | 3 | 2 | 2,589 | |
0.28 | Single-Family Home | - | 12/29/23 | 2 | 2 | 1,746 | |
0.33 | Single-Family Home | - | 08/28/23 | 2 | 2 | 1,674 | |
0.34 | Single-Family Home | - | 05/30/23 | 3 | 3 | 2,174 | |
0.32 | Single-Family Home | - | 12/22/23 | 3 | 2 | 1,370 | |
0.07 | Single-Family Home | - | 08/30/23 | 3 | 1 | 997 |
Assigned Schools
These are the assigned schools for 2308 S Pershing St.
- Greiffenstein Alternative Elementary School
- K-5
- Public
- 45 Students
N/AGreatSchools RatingParent Rating AverageHad a son that went to this school in the past it was a great school then with great staff working there..I was really happy with a teacher he had Mrs Kobodie she was so kind and supporting.. I now have my little girl going to this school and do not feel the same as I use to.. I think it is still an OK school but some the staff are rude not only with me but my child as well..This needs to be fixed after all these children are special not a burden.Parent Review8y ago - Levy Sp Ed Center
- PK-12
- Public
- 82 Students
1/10GreatSchools RatingParent Rating AverageNo reviews available for this school. - Allen Elementary School
- PK-5
- Public
- 441 Students
4/10GreatSchools RatingParent Rating AverageMy step-daughter went to Allen for Kindergarten and for the first 4 months it was good, she was put into a higher course, but then after Christmas, she was being bullied, and i brought it up to her teacher and she did nothing about, her classes mates were getting her into trouble, and she was getting Blues, but when all this started to happen her started getting Yellows, which yellow is not good. I also had a lot of problems with the lunch ladies.Parent Review9y ago - Sowers Alternative High School
- 9-12
- Public
- 68 Students
3/10GreatSchools RatingParent Rating AverageNo reviews available for this school. - Wells Alternative Middle School
- 6-8
- Public
- 46 Students
2/10GreatSchools RatingParent Rating AverageNo reviews available for this school. - Curtis Middle School
- 6-8
- Public
- 877 Students
4/10GreatSchools RatingParent Rating Averagemy school is great..we went up on our state test scores now!Student Review14y ago - Metro Blvd Alt High School
- 9-12
- Public
- 94 Students
1/10GreatSchools RatingParent Rating AverageN/AStudent Review14y ago - Southeast High School
- 9-12
- Public
- 1967 Students
1/10GreatSchools RatingParent Rating AverageWhen I attended Southeast, the advanced placement program was a good fit. However, when students fall outside of the advanced placement program educational opportunities become more limited. The school itself has seen several structural improvements over the past few years, so that's an improvement. As far as a public school goes, I would say this one is middle of the road but if your child participates in the advanced placement program it would be upgraded from that designation.Other Review10y ago - Chisholm Life Skills Center
- 10-12
- Public
- 79 Students
1/10GreatSchools RatingParent Rating AverageNo reviews available for this school. - Wichita Learning Center
- 12
- Public
- 83 Students
N/AGreatSchools RatingParent Rating AverageNo reviews available for this school. - Check out schools near 2308 S Pershing St.
Check with the applicable school district prior to making a decision based on these schools. Learn more.
Neighborhood Overview
Neighborhood stats provided by third party data sources.
LGBTQ Local Legal Protections
LGBTQ Local Legal Protections
IDX information is provided exclusively for personal, non-commercial use, and may not be used for any purpose other than to identify prospective properties consumers may be interested in purchasing. This information is not verified for authenticity or accuracy, is not guaranteed and may not reflect all real estate activity in the market. © 1993-2024 South Central Kansas Multiple Listing Service, Inc. All rights reserved.
The listing broker’s offer of compensation is made only to participants of the MLS where the listing is filed.
The listing broker’s offer of compensation is made only to participants of the MLS where the listing is filed.
Homes for Rent Near 2308 S Pershing St
Skip to last item
Skip to first item
Off Market Homes Near 2308 S Pershing St
Skip to last item
Skip to first item
2308 S Pershing St, Wichita, KS 67218 is a 3 bedroom, 2 bathroom, 1,929 sqft single-family home built in 1954. 2308 S Pershing St is located in Meadowlark, Wichita. This property is not currently available for sale. The current Trulia Estimate for 2308 S Pershing St is $202,500.
