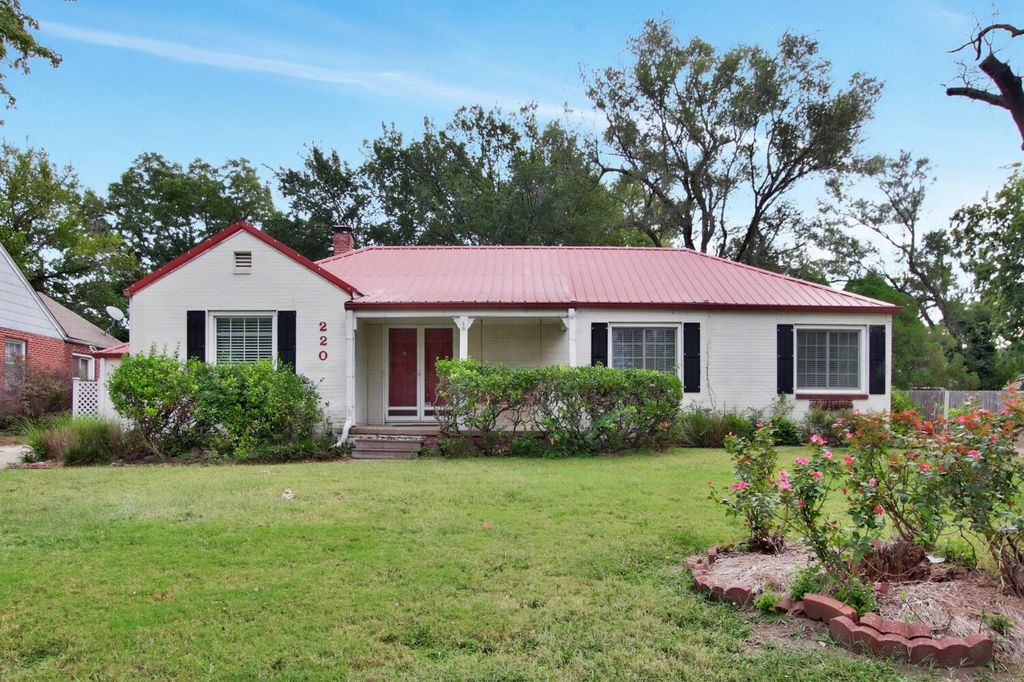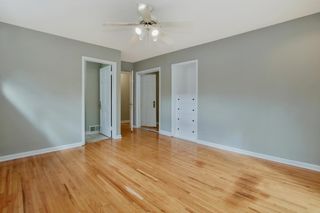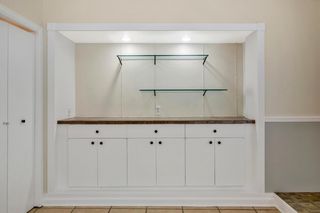


OFF MARKET
220 S Bleckley Dr
Wichita, KS 67218
Crown Heights South- 3 Beds
- 2 Baths
- 2,260 sqft
- 3 Beds
- 2 Baths
- 2,260 sqft
3 Beds
2 Baths
2,260 sqft
Homes for Sale Near 220 S Bleckley Dr
Skip to last item
- Gabrielle Mccart, Berkshire Hathaway PenFed Realty
- Sandy Mcrae, Berkshire Hathaway PenFed Realty
- Jemmima Wanjau, Jemmima International Realty, LLC
- See more homes for sale inWichitaTake a look
Skip to first item
Local Information
© Google
-- mins to
Commute Destination
Description
This property is no longer available to rent or to buy. This description is from August 08, 2023
Crown Heights ranch ready for new owners * Two separate living spaces on main floor * Primary bedroom with en suite bath and slider to private deck, which is uncommon in this neighborhood * Two more large bedrooms and full bath * Huge main floor family room with lots of natural light, vaulted ceilings and built in buffet for entertaining & convenient dish & dining storage, all opening to the backyard with lovely landscaping * Kitchen has great prep space with the dining room one step away * The basement has a large family room that is ready for your finishes * Metal roof has extra noise cancelling insulation and could help to lower your insurance premium * This home is NOT in a flood zone.
Home Highlights
Parking
Garage
Outdoor
Deck
A/C
Heating & Cooling
HOA
None
Price/Sqft
No Info
Listed
180+ days ago
Home Details for 220 S Bleckley Dr
Interior Features |
|---|
Interior Details Basement: Partially Finished,Full,No Egress Window(s)Number of Rooms: 3Types of Rooms: Master Bedroom, Dining Room, Kitchen |
Beds & Baths Number of Bedrooms: 3Number of Bathrooms: 2Number of Bathrooms (full): 2 |
Dimensions and Layout Living Area: 2260 Square Feet |
Appliances & Utilities Utilities: Sewer Available, PublicAppliances: Dishwasher, Disposal, Range/OvenDishwasherDisposalLaundry: In Basement,220 equipment |
Heating & Cooling Heating: Forced Air,Natural GasHas CoolingAir Conditioning: Central Air,ElectricHas HeatingHeating Fuel: Forced Air |
Fireplace & Spa Number of Fireplaces: 2Fireplace: Two, Wood Burning, Decorative, Fireplace Doors/ScreensHas a Fireplace |
Gas & Electric Gas: Gas |
Windows, Doors, Floors & Walls Window: All Window Coverings, Storm Window(s)Door: Storm Door(s)Flooring: Hardwood |
Levels, Entrance, & Accessibility Stories: 1Levels: OneFloors: Hardwood |
Exterior Features |
|---|
Exterior Home Features Roof: MetalPatio / Porch: DeckFencing: WoodExterior: Guttering - ALL |
Parking & Garage Number of Garage Spaces: 1Number of Covered Spaces: 1Has a GarageParking Spaces: 1Parking: Attached,Garage Door Opener |
Frontage Road Surface Type: Paved |
Finished Area Finished Area (above surface): 1870 Square FeetFinished Area (below surface): 390 Square Feet |
Property Information |
|---|
Year Built Year Built: 1940 |
Property Type / Style Property Type: ResidentialProperty Subtype: Single Family Onsite BuiltArchitecture: Ranch |
Building Construction Materials: Frame w/Less than 50% Mas |
Property Information Parcel Number: 201731262403207005.00 |
Price & Status |
|---|
Price List Price: $219,500 |
Status Change & Dates Off Market Date: Sat Dec 11 2021 |
Active Status |
|---|
MLS Status: Sold-Co-Op w/mbr |
Location |
|---|
Direction & Address City: WichitaCommunity: CROWN HEIGHTS |
School Information Elementary School: College HillJr High / Middle School: RobinsonHigh School: EastHigh School District: Wichita School District (USD 259) |
HOA |
|---|
No HOA |
Lot Information |
|---|
Lot Area: 9147.6 sqft |
Compensation |
|---|
Buyer Agency Commission: 3Buyer Agency Commission Type: %Sub Agency Commission: 0Sub Agency Commission Type: %Transaction Broker Commission: 3Transaction Broker Commission Type: % |
Notes The listing broker’s offer of compensation is made only to participants of the MLS where the listing is filed |
Business |
|---|
Business Information Ownership: Individual |
Miscellaneous |
|---|
BasementMls Number: 602400 |
Additional Information |
|---|
Mlg Can ViewMlg Can Use: IDX |
Last check for updates: about 10 hours ago
Listed by Carole Morriss, (316) 209-4663
Reece Nichols South Central Kansas
Source: SCKMLS, MLS#602400
Property Taxes and Assessment
| Year | 2023 |
|---|---|
| Tax | $2,576 |
| Assessment | $201,100 |
Home facts updated by county records
Comparable Sales for 220 S Bleckley Dr
Address | Distance | Property Type | Sold Price | Sold Date | Bed | Bath | Sqft |
|---|---|---|---|---|---|---|---|
0.17 | Single-Family Home | - | 09/25/23 | 3 | 2 | 2,108 | |
0.02 | Single-Family Home | - | 03/25/24 | 3 | 2 | 1,444 | |
0.19 | Single-Family Home | - | 12/19/23 | 3 | 2 | 2,530 | |
0.25 | Single-Family Home | - | 10/03/23 | 3 | 2 | 1,764 | |
0.19 | Single-Family Home | - | 02/05/24 | 3 | 3 | 2,500 | |
0.23 | Single-Family Home | - | 08/31/23 | 4 | 2 | 1,683 | |
0.13 | Single-Family Home | - | 01/05/24 | 2 | 2 | 1,508 | |
0.27 | Single-Family Home | - | 07/13/23 | 4 | 2 | 1,966 | |
0.19 | Single-Family Home | - | 04/12/24 | 4 | 2 | 1,675 | |
0.35 | Single-Family Home | - | 03/11/24 | 3 | 2 | 2,036 |
Assigned Schools
These are the assigned schools for 220 S Bleckley Dr.
- Greiffenstein Alternative Elementary School
- K-5
- Public
- 45 Students
N/AGreatSchools RatingParent Rating AverageHad a son that went to this school in the past it was a great school then with great staff working there..I was really happy with a teacher he had Mrs Kobodie she was so kind and supporting.. I now have my little girl going to this school and do not feel the same as I use to.. I think it is still an OK school but some the staff are rude not only with me but my child as well..This needs to be fixed after all these children are special not a burden.Parent Review8y ago - Levy Sp Ed Center
- PK-12
- Public
- 82 Students
1/10GreatSchools RatingParent Rating AverageNo reviews available for this school. - Hyde International Studies and Communications Magnet Elementary School
- PK-5
- Public
- 276 Students
6/10GreatSchools RatingParent Rating AverageVery negative experience for my son. In pre-k he loved going to school every day, was friends with all his classmates, and got glowing reviews of academic progress from his teachers. After the first quarter at Hyde he hated school and began to say he had no friends at school. He began to show signs of anxiety about reading and about upcoming school events. Somewhat traumatizing to my kindergartener whose previous sense of belonging and love for school has now been squashed after 1 year at Hyde. If not experiencing it, I would not have believed it possible for this age range. I only hope another school can rebuild his sense of self worth by making him feel welcome.Parent Review5y ago - Sowers Alternative High School
- 9-12
- Public
- 68 Students
3/10GreatSchools RatingParent Rating AverageNo reviews available for this school. - Wells Alternative Middle School
- 6-8
- Public
- 46 Students
2/10GreatSchools RatingParent Rating AverageNo reviews available for this school. - Robinson Middle School
- 6-8
- Public
- 773 Students
6/10GreatSchools RatingParent Rating AverageThe school generally has decent services for its situation. Being predominately lower-middle class, it’s fairly standard for a suburban school in a city of its size. Behavioral problems, while not rampant, certainly affect the student body. Generally, the Pre-IB program is quite well performing academically, and is largely satisfactory, as for the neighborhood students, performance tends to vary, although it is somewhat lacking.Other Review2y ago - East High School
- 8-12
- Public
- 2261 Students
3/10GreatSchools RatingParent Rating AverageThe stairs are so unpleasant to look at. The teachers are constantly eating chipotle and I have to fight hundreds of cockroaches just to get to class. Come home each day with bruises and wounds. Never taught how to evade taxes and now I'm homeless eating moldy Subway cookies off the sidewalk. Why is this getting no attention?Other Review2y ago - Metro Blvd Alt High School
- 9-12
- Public
- 94 Students
1/10GreatSchools RatingParent Rating AverageN/AStudent Review14y ago - Chisholm Life Skills Center
- 10-12
- Public
- 79 Students
1/10GreatSchools RatingParent Rating AverageNo reviews available for this school. - Wichita Learning Center
- 12
- Public
- 83 Students
N/AGreatSchools RatingParent Rating AverageNo reviews available for this school. - Check out schools near 220 S Bleckley Dr.
Check with the applicable school district prior to making a decision based on these schools. Learn more.
Neighborhood Overview
Neighborhood stats provided by third party data sources.
LGBTQ Local Legal Protections
LGBTQ Local Legal Protections
IDX information is provided exclusively for personal, non-commercial use, and may not be used for any purpose other than to identify prospective properties consumers may be interested in purchasing. This information is not verified for authenticity or accuracy, is not guaranteed and may not reflect all real estate activity in the market. © 1993-2024 South Central Kansas Multiple Listing Service, Inc. All rights reserved.
The listing broker’s offer of compensation is made only to participants of the MLS where the listing is filed.
The listing broker’s offer of compensation is made only to participants of the MLS where the listing is filed.
Homes for Rent Near 220 S Bleckley Dr
Skip to last item
Skip to first item
Off Market Homes Near 220 S Bleckley Dr
Skip to last item
Skip to first item
220 S Bleckley Dr, Wichita, KS 67218 is a 3 bedroom, 2 bathroom, 2,260 sqft single-family home built in 1940. 220 S Bleckley Dr is located in Crown Heights South, Wichita. This property is not currently available for sale. The current Trulia Estimate for 220 S Bleckley Dr is $225,700.
