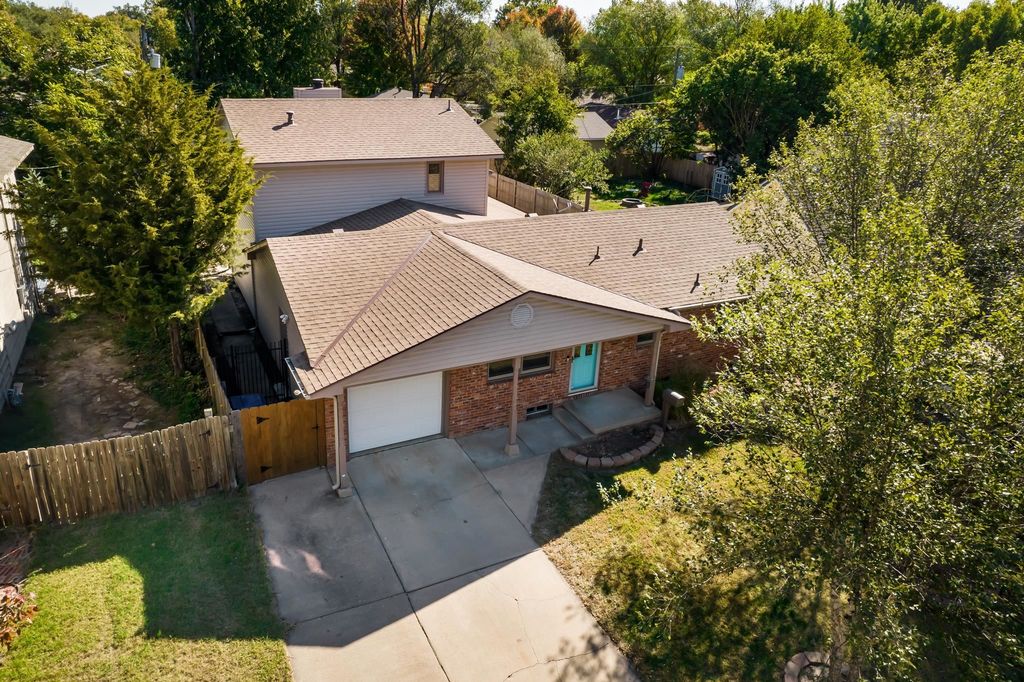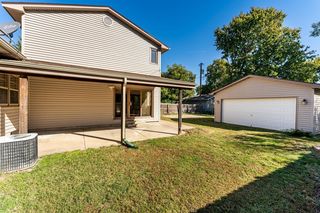


OFF MARKET
1920 N Saint Paul St
Wichita, KS 67203
Indian Hills Riverbend- 4 Beds
- 3 Baths
- 2,542 sqft
- 4 Beds
- 3 Baths
- 2,542 sqft
4 Beds
3 Baths
2,542 sqft
Homes for Sale Near 1920 N Saint Paul St
Skip to last item
- Boone Downing, Keller Williams Signature Partners, LLC
- Brandon Baker, Reece Nichols South Central Kansas
- Caleb Claussen, Reece Nichols South Central Kansas
- See more homes for sale inWichitaTake a look
Skip to first item
Local Information
© Google
-- mins to
Commute Destination
Description
This property is no longer available to rent or to buy. This description is from August 08, 2023
Beautiful home situated 3 doors down from the Arkansas River features 4 bedrooms and 2.5 baths. This rare find has a separate level Master suite room addition complete with balcony, walk-in closet and full bath with updated double vanities and shower. Below this, the seller has added spacious rooms for Entertainment and living areas complete with a wood-burning fireplace. The main floor features granite tops in the kitchen with white cabinets, knock-down ceilings, updated full bath in the hallway with a contemporary feel. The main floor alternate master features a 1/2 bath. There is also main floor laundry hook-ups in one of bedrooms. The finished portion of the basement includes a rec/game room area with a pool table. Other great features of this home include the covered patio area and sport court slab. Don't forget about the 20x20 Detached building which includes a garage door opener and 220 electric for the perfect "Mancave or SheShed." Hurry, this one won't last!!
Home Highlights
Parking
Garage
Outdoor
Deck
A/C
Heating & Cooling
HOA
None
Price/Sqft
No Info
Listed
180+ days ago
Home Details for 1920 N Saint Paul St
Interior Features |
|---|
Interior Details Basement: Finished,Full,No Egress Window(s)Number of Rooms: 3Types of Rooms: Master Bedroom, Dining Room, Kitchen |
Beds & Baths Number of Bedrooms: 4Number of Bathrooms: 3Number of Bathrooms (full): 2Number of Bathrooms (half): 1 |
Dimensions and Layout Living Area: 2542 Square Feet |
Appliances & Utilities Utilities: Sewer Available, PublicAppliances: Dishwasher, Disposal, Range/OvenDishwasherDisposalLaundry: In Basement,Main Level |
Heating & Cooling Heating: Forced Air,Zoned,Natural GasHas CoolingAir Conditioning: Central Air,Zoned,ElectricHas HeatingHeating Fuel: Forced Air |
Fireplace & Spa Number of Fireplaces: 1Fireplace: One, Gas, Wood BurningHas a Fireplace |
Gas & Electric Gas: Gas |
Windows, Doors, Floors & Walls Window: All Window CoveringsDoor: Storm Door(s) |
Levels, Entrance, & Accessibility Stories: 1Levels: One |
Security Security: Security Lights |
Exterior Features |
|---|
Exterior Home Features Roof: CompositionPatio / Porch: DeckFencing: Chain LinkOther Structures: Storage, OutbuildingExterior: Guttering - ALL, Sprinkler System, Tennis Court(s)Sprinkler System |
Parking & Garage Number of Garage Spaces: 3Number of Covered Spaces: 3Has a GarageParking Spaces: 3Parking: Attached,Detached,Garage Door Opener,Oversized |
Frontage Road Surface Type: Paved |
Finished Area Finished Area (above surface): 2100 Square FeetFinished Area (below surface): 442 Square Feet |
Property Information |
|---|
Year Built Year Built: 1968 |
Property Type / Style Property Type: ResidentialProperty Subtype: Single Family Onsite BuiltArchitecture: Ranch |
Building Construction Materials: Vinyl/Aluminum |
Property Information Parcel Number: 201731311201404005.00 |
Price & Status |
|---|
Price List Price: $215,000 |
Status Change & Dates Off Market Date: Sat Oct 23 2021 |
Active Status |
|---|
MLS Status: Sold-Co-Op w/mbr |
Location |
|---|
Direction & Address City: WichitaCommunity: MEADOWVALE |
School Information Elementary School: OkJr High / Middle School: MarshallHigh School: NorthHigh School District: Wichita School District (USD 259) |
HOA |
|---|
No HOA |
Lot Information |
|---|
Lot Area: 7840.8 sqft |
Compensation |
|---|
Buyer Agency Commission: 3Buyer Agency Commission Type: %Sub Agency Commission: 0Sub Agency Commission Type: %Transaction Broker Commission: 3Transaction Broker Commission Type: % |
Notes The listing broker’s offer of compensation is made only to participants of the MLS where the listing is filed |
Business |
|---|
Business Information Ownership: Individual |
Miscellaneous |
|---|
BasementMls Number: 603702Attribution Contact: CELL: 316-641-7858 |
Additional Information |
|---|
Mlg Can ViewMlg Can Use: IDX |
Last check for updates: about 14 hours ago
Listed by Greg Robson, (316) 641-7858
RE/MAX PREMIER
Source: SCKMLS, MLS#603702
Comparable Sales for 1920 N Saint Paul St
Address | Distance | Property Type | Sold Price | Sold Date | Bed | Bath | Sqft |
|---|---|---|---|---|---|---|---|
0.01 | Single-Family Home | - | 07/14/23 | 3 | 3 | 2,150 | |
0.21 | Single-Family Home | - | 08/28/23 | 3 | 3 | 2,318 | |
0.20 | Single-Family Home | - | 09/28/23 | 3 | 3 | 2,104 | |
0.08 | Single-Family Home | - | 11/09/23 | 4 | 2 | 1,408 | |
0.06 | Single-Family Home | - | 03/28/24 | 3 | 2 | 1,320 | |
0.32 | Single-Family Home | - | 08/09/23 | 3 | 3 | 2,585 | |
0.15 | Single-Family Home | - | 08/18/23 | 3 | 2 | 2,130 | |
0.24 | Single-Family Home | - | 07/27/23 | 4 | 2 | 2,736 | |
0.25 | Single-Family Home | - | 01/02/24 | 5 | 4 | 3,063 | |
0.27 | Single-Family Home | - | 01/08/24 | 4 | 3 | 2,271 |
Assigned Schools
These are the assigned schools for 1920 N Saint Paul St.
- Greiffenstein Alternative Elementary School
- K-5
- Public
- 45 Students
N/AGreatSchools RatingParent Rating AverageHad a son that went to this school in the past it was a great school then with great staff working there..I was really happy with a teacher he had Mrs Kobodie she was so kind and supporting.. I now have my little girl going to this school and do not feel the same as I use to.. I think it is still an OK school but some the staff are rude not only with me but my child as well..This needs to be fixed after all these children are special not a burden.Parent Review8y ago - Levy Sp Ed Center
- PK-12
- Public
- 82 Students
1/10GreatSchools RatingParent Rating AverageNo reviews available for this school. - O K Elementary School
- PK-5
- Public
- 292 Students
3/10GreatSchools RatingParent Rating AverageWonderful. My son is in the second grade and in his third year here. We have a lot of respect for OK!Parent Review4y ago - Sowers Alternative High School
- 9-12
- Public
- 68 Students
3/10GreatSchools RatingParent Rating AverageNo reviews available for this school. - Wells Alternative Middle School
- 6-8
- Public
- 46 Students
2/10GreatSchools RatingParent Rating AverageNo reviews available for this school. - Metro Blvd Alt High School
- 9-12
- Public
- 94 Students
1/10GreatSchools RatingParent Rating AverageN/AStudent Review14y ago - North High School
- 9-12
- Public
- 2109 Students
1/10GreatSchools RatingParent Rating AverageFor me this school was once an amazing school my parents loved it and the hyped it up by saying all of the ways the spirit of the school shines but when I got here, I didn't feel it but that also could be my freshman year was online and I hated it and I could be why the scores have been so low or it could be that the student's aren't engaged enough but other than being online the school hasn't been that bad I have never see a fight at this school for 3 years I have been going but I do here they do happen, and I don't see drugs being passed around but that also could be that I'm in higher level classes than most that walk the halls. but since my freshman year the spirt of the school has grown, I can still remember the first pep assembly I was in I was down on the floor, and I could hear everyone screaming with joy as we walked out. For the times I wasn't on the floor I was in the stands with friends just having a fun time the gym would get so loud when they brought out the spirt stick and mostly everyone would try and be as loud as possible to win the stick. and that's just one of many great things that has happened at north, and I believe that the teachers and the new students coming will try as hard as they can to get this school to the top again.Student Review7mo ago - Chisholm Life Skills Center
- 10-12
- Public
- 79 Students
1/10GreatSchools RatingParent Rating AverageNo reviews available for this school. - Marshall Middle School
- 6-8
- Public
- 536 Students
4/10GreatSchools RatingParent Rating AverageNo reviews available for this school. - Wichita Learning Center
- 12
- Public
- 83 Students
N/AGreatSchools RatingParent Rating AverageNo reviews available for this school. - Check out schools near 1920 N Saint Paul St.
Check with the applicable school district prior to making a decision based on these schools. Learn more.
Neighborhood Overview
Neighborhood stats provided by third party data sources.
What Locals Say about Indian Hills Riverbend
- Cindy P.
- Resident
- 3y ago
"We've lived here for years and find our neighbors very helpful. We look after each other and work together to keep our area clean."
- Mariah K.
- Resident
- 4y ago
"There are a lot of families and it’s very kid friendly! Usually pretty quiet! It’s also very easy to get to places near by "
- Casey C.
- Resident
- 5y ago
"awesome, place. working class people who take pride in a good days work and a nice home and lawn. friendly and helpful. "
LGBTQ Local Legal Protections
LGBTQ Local Legal Protections
IDX information is provided exclusively for personal, non-commercial use, and may not be used for any purpose other than to identify prospective properties consumers may be interested in purchasing. This information is not verified for authenticity or accuracy, is not guaranteed and may not reflect all real estate activity in the market. © 1993-2024 South Central Kansas Multiple Listing Service, Inc. All rights reserved.
The listing broker’s offer of compensation is made only to participants of the MLS where the listing is filed.
The listing broker’s offer of compensation is made only to participants of the MLS where the listing is filed.
Homes for Rent Near 1920 N Saint Paul St
Skip to last item
Skip to first item
Off Market Homes Near 1920 N Saint Paul St
Skip to last item
Skip to first item
1920 N Saint Paul St, Wichita, KS 67203 is a 4 bedroom, 3 bathroom, 2,542 sqft single-family home built in 1968. 1920 N Saint Paul St is located in Indian Hills Riverbend, Wichita. This property is not currently available for sale. The current Trulia Estimate for 1920 N Saint Paul St is $267,200.
