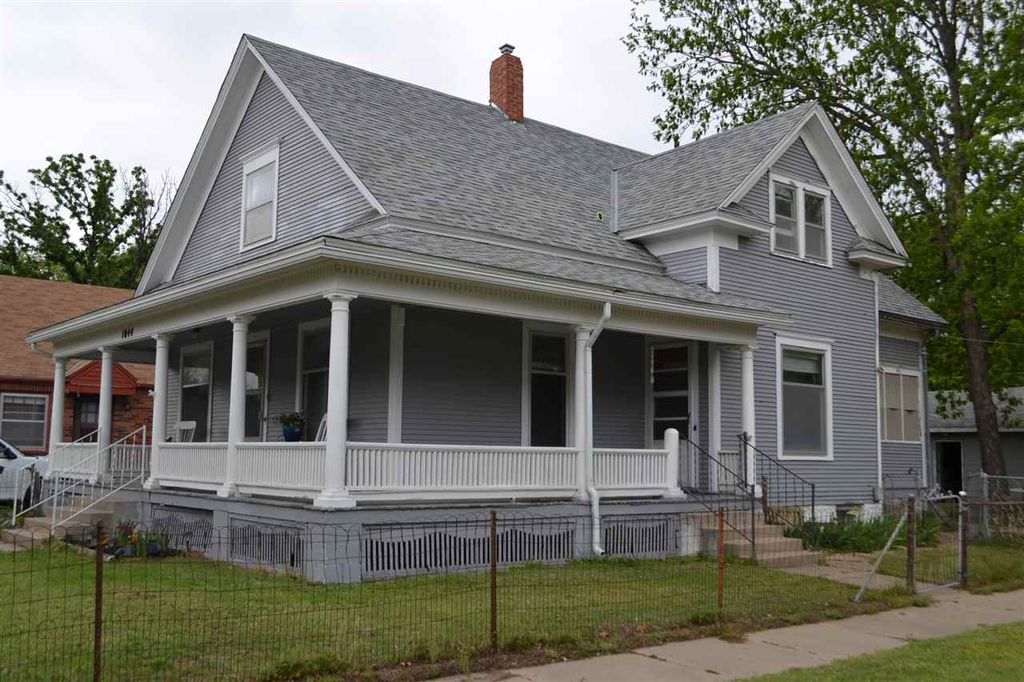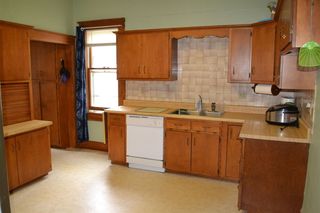


OFF MARKET
1044 S Topeka Ave
Wichita, KS 67211
South Central- 4 Beds
- 2 Baths
- 1,872 sqft
- 4 Beds
- 2 Baths
- 1,872 sqft
4 Beds
2 Baths
1,872 sqft
Homes for Sale Near 1044 S Topeka Ave
Skip to last item
- Stephanie Fondren, Nikkel and Associates
- See more homes for sale inWichitaTake a look
Skip to first item
Local Information
© Google
-- mins to
Commute Destination
Description
This property is no longer available to rent or to buy. This description is from August 08, 2023
WELCOME HOME!!! Don't miss the opportunity to become the new owner of this 4bed/2bath home located in the Heart of Wichita. As you approach the home, you'll notice the covered wrap around front porch which lead to two entry points. Once inside, you will be awed by the 9 foot ceilings, original wood flooring & woodwork that runs through the living room, dining room and both main floor bedrooms. The spacious kitchen is loaded with high quality cabinetry from Bartels Cabinetry in Buhler Kansas. There is an additional pantry in the laundry room located off the kitchen. Located upstairs are 2 additional bedrooms, loft and an additional full bath. There is a large detached garage behind the house with interior dimensions approximately 24 x 33 with electricity and two 10-foot wide garage doors and openers. All information is deemed reliable but not guaranteed, anything relied upon, must be independently verified by the Buyer or the Buyers' representatives. Schedule your showing TODAY!
Home Highlights
Parking
Garage
Outdoor
Deck
A/C
Heating & Cooling
HOA
None
Price/Sqft
No Info
Listed
180+ days ago
Home Details for 1044 S Topeka Ave
Interior Features |
|---|
Interior Details Basement: Unfinished,Partial,Crawl Space,No Basement WindowsNumber of Rooms: 2Types of Rooms: Dining Room, Kitchen |
Beds & Baths Number of Bedrooms: 4Number of Bathrooms: 2Number of Bathrooms (full): 2 |
Dimensions and Layout Living Area: 1872 Square Feet |
Appliances & Utilities Utilities: Sewer Available, PublicAppliances: Dishwasher, Disposal, Microwave, Refrigerator, Range/Oven, Washer, DryerDishwasherDisposalDryerLaundry: Main Level,Laundry Room,220 equipmentMicrowaveRefrigeratorWasher |
Heating & Cooling Heating: Forced Air,Natural GasHas CoolingAir Conditioning: Central Air,Wall/Window Unit(s),ElectricHas HeatingHeating Fuel: Forced Air |
Fireplace & Spa No Fireplace |
Gas & Electric Gas: Gas |
Windows, Doors, Floors & Walls Window: All Window Coverings, Storm Window(s)Door: Storm Door(s)Flooring: Hardwood |
Levels, Entrance, & Accessibility Stories: 2Levels: TwoFloors: Hardwood |
Exterior Features |
|---|
Exterior Home Features Roof: CompositionPatio / Porch: Covered DeckFencing: Chain Link, WoodExterior: Guttering - ALL, Sidewalk |
Parking & Garage Number of Garage Spaces: 2Number of Covered Spaces: 2Has a GarageParking Spaces: 2Parking: Detached,Garage Door Opener,Oversized |
Frontage Road Surface Type: Paved |
Finished Area Finished Area (above surface): 1872 Square Feet |
Property Information |
|---|
Year Built Year Built: 1900 |
Property Type / Style Property Type: ResidentialProperty Subtype: Single Family Onsite BuiltArchitecture: Traditional,Victorian |
Building Construction Materials: Frame |
Property Information Parcel Number: 00123838 |
Price & Status |
|---|
Price List Price: $119,900 |
Status Change & Dates Off Market Date: Wed Jul 14 2021 |
Active Status |
|---|
MLS Status: Sold-Co-Op w/mbr |
Location |
|---|
Direction & Address City: WichitaCommunity: ORME & PHILIPS |
School Information Elementary School: Harry StreetJr High / Middle School: HamiltonHigh School: WestHigh School District: Wichita School District (USD 259) |
HOA |
|---|
No HOA |
Lot Information |
|---|
Lot Area: 6969.6 sqft |
Compensation |
|---|
Buyer Agency Commission: 3Buyer Agency Commission Type: %Sub Agency Commission: 0Sub Agency Commission Type: %Transaction Broker Commission: 3Transaction Broker Commission Type: % |
Notes The listing broker’s offer of compensation is made only to participants of the MLS where the listing is filed |
Business |
|---|
Business Information Ownership: Individual |
Miscellaneous |
|---|
BasementMls Number: 596357 |
Additional Information |
|---|
Mlg Can ViewMlg Can Use: IDX |
Last check for updates: about 23 hours ago
Listed by John Bezdek, (316) 640-3205
Coldwell Banker Plaza Real Estate
Source: SCKMLS, MLS#596357
Property Taxes and Assessment
| Year | 2023 |
|---|---|
| Tax | $1,175 |
| Assessment | $88,720 |
Home facts updated by county records
Comparable Sales for 1044 S Topeka Ave
Address | Distance | Property Type | Sold Price | Sold Date | Bed | Bath | Sqft |
|---|---|---|---|---|---|---|---|
0.16 | Single-Family Home | - | 11/10/23 | 3 | 2 | 1,232 | |
0.19 | Single-Family Home | - | 02/09/24 | 4 | 2 | 1,252 | |
0.31 | Single-Family Home | - | 11/02/23 | 3 | 2 | 1,478 | |
0.29 | Single-Family Home | - | 12/01/23 | 3 | 2 | 1,316 | |
0.18 | Single-Family Home | - | 10/26/23 | 3 | 2 | 1,207 | |
0.30 | Single-Family Home | - | 04/22/24 | 4 | 1 | 1,509 | |
0.41 | Single-Family Home | - | 10/27/23 | 3 | 2 | 1,493 | |
0.53 | Single-Family Home | - | 06/26/23 | 4 | 2 | 1,745 | |
0.26 | Single-Family Home | - | 12/08/23 | 3 | 2 | 1,352 |
Assigned Schools
These are the assigned schools for 1044 S Topeka Ave.
- Greiffenstein Alternative Elementary School
- K-5
- Public
- 45 Students
N/AGreatSchools RatingParent Rating AverageHad a son that went to this school in the past it was a great school then with great staff working there..I was really happy with a teacher he had Mrs Kobodie she was so kind and supporting.. I now have my little girl going to this school and do not feel the same as I use to.. I think it is still an OK school but some the staff are rude not only with me but my child as well..This needs to be fixed after all these children are special not a burden.Parent Review8y ago - Levy Sp Ed Center
- PK-12
- Public
- 82 Students
1/10GreatSchools RatingParent Rating AverageNo reviews available for this school. - Harry Street Elementary School
- PK-5
- Public
- 354 Students
2/10GreatSchools RatingParent Rating AverageNo reviews available for this school. - Sowers Alternative High School
- 9-12
- Public
- 68 Students
3/10GreatSchools RatingParent Rating AverageNo reviews available for this school. - Wells Alternative Middle School
- 6-8
- Public
- 46 Students
2/10GreatSchools RatingParent Rating AverageNo reviews available for this school. - Hamilton Middle School
- 6-8
- Public
- 660 Students
3/10GreatSchools RatingParent Rating AverageI love Hamilton the staff is like my family I’m going to miss being thereStudent Review1y ago - Metro Blvd Alt High School
- 9-12
- Public
- 94 Students
1/10GreatSchools RatingParent Rating AverageN/AStudent Review14y ago - West High School
- 9-12
- Public
- 1300 Students
1/10GreatSchools RatingParent Rating AverageNo reviews available for this school. - Chisholm Life Skills Center
- 10-12
- Public
- 79 Students
1/10GreatSchools RatingParent Rating AverageNo reviews available for this school. - Wichita Learning Center
- 12
- Public
- 83 Students
N/AGreatSchools RatingParent Rating AverageNo reviews available for this school. - Check out schools near 1044 S Topeka Ave.
Check with the applicable school district prior to making a decision based on these schools. Learn more.
Neighborhood Overview
Neighborhood stats provided by third party data sources.
What Locals Say about South Central
- Trulia User
- Visitor
- 9mo ago
"neighborhood looks good, however the house looks like trash inside. SLUM LORD... there's nothing else to...."
- Chloee L.
- Resident
- 4y ago
"I’ve seen a stray dog that always roams. He gets reunited with his family but they let him roam so he always comes back. You definitely want your dogs spayed to avoid any accidents "
- Lacie.shaylynn
- Resident
- 4y ago
"There are sidewalks, but make sure to walk when it's light out and it's a good idea to carry protection"
- Ignacio S. N.
- Resident
- 5y ago
"I've been living here for little over a year and it's a good neighborhood..everything is calm and everybody is respectful "
- Allison E.
- Resident
- 5y ago
"its a quiet neighborhood. schools are close so there are lots of kids. if you have kids theres the school playground and a near by park to take the kids."
LGBTQ Local Legal Protections
LGBTQ Local Legal Protections
IDX information is provided exclusively for personal, non-commercial use, and may not be used for any purpose other than to identify prospective properties consumers may be interested in purchasing. This information is not verified for authenticity or accuracy, is not guaranteed and may not reflect all real estate activity in the market. © 1993-2024 South Central Kansas Multiple Listing Service, Inc. All rights reserved.
The listing broker’s offer of compensation is made only to participants of the MLS where the listing is filed.
The listing broker’s offer of compensation is made only to participants of the MLS where the listing is filed.
Homes for Rent Near 1044 S Topeka Ave
Skip to last item
Skip to first item
Off Market Homes Near 1044 S Topeka Ave
Skip to last item
Skip to first item
1044 S Topeka Ave, Wichita, KS 67211 is a 4 bedroom, 2 bathroom, 1,872 sqft single-family home built in 1900. 1044 S Topeka Ave is located in South Central, Wichita. This property is not currently available for sale. The current Trulia Estimate for 1044 S Topeka Ave is $167,500.
