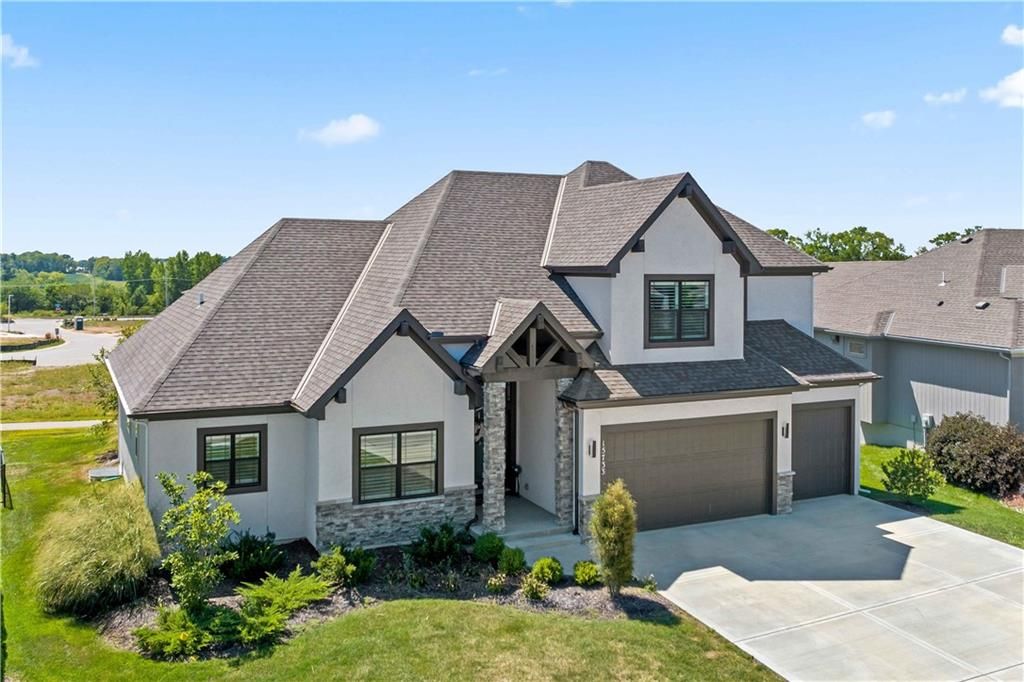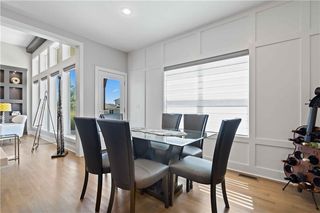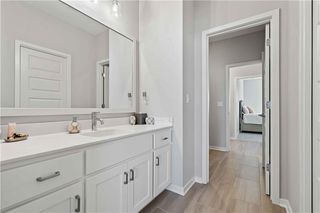


SOLDOCT 12, 2023
15733 W 165th Ter
Olathe, KS 66062
Fairfield at Heritage Park- 4 Beds
- 4 Baths
- 2,951 sqft
- 4 Beds
- 4 Baths
- 2,951 sqft
4 Beds
4 Baths
2,951 sqft
Homes for Sale Near 15733 W 165th Ter
Skip to last item
- Rodrock & Associates Realtors
- Rodrock & Associates Realtors
- Rodrock & Associates Realtors
- See more homes for sale inOlatheTake a look
Skip to first item
Local Information
© Google
-- mins to
Commute Destination
Description
This property is no longer available to rent or to buy. This description is from October 13, 2023
Step into this beautiful turn-key 1.5 story home, which has been meticulously maintained and designed with main level living while still offering an amazing upper level for room to grow. The open entrance welcomes you to tall ceilings, wood flooring, and a spacious kitchen boasting quartz countertops and an oversized island. The open concept layout is perfect for entertaining, accentuated by a feature wall with custom built-in shelving for the fireplace surround. The stainless steel appliances, including the refrigerator, will stay. Cooking enthusiasts will enjoy the counter space, gas cooktop, gas oven, and additional prep space and storage in the large pantry. Plantation shutters and an upgraded electric blind system add to the homes elegance. The spacious primary bedroom features a bump-out bay window and a feature wall with upgraded trim. The spa-like primary bath includes granite countertops, a large soaking tub, spacious walk-in shower, and connects to the main level laundry room - perfect for main level living. Upstairs are three additional bedrooms, two baths, and a second laundry area, accessed by a fun back staircase tucked behind the kitchen. This home beautifully combines elegance, functionality, and comfort.
Home Highlights
Parking
3 Car Garage
Outdoor
Patio
A/C
Heating & Cooling
HOA
$69/Monthly
Price/Sqft
No Info
Listed
180+ days ago
Home Details for 15733 W 165th Ter
Active Status |
|---|
MLS Status: Sold |
Interior Features |
|---|
Interior Details Basement: Concrete,Egress Window(s),Sump PumpNumber of Rooms: 1Types of Rooms: Dining Room |
Beds & Baths Number of Bedrooms: 4Number of Bathrooms: 4Number of Bathrooms (full): 3Number of Bathrooms (half): 1 |
Dimensions and Layout Living Area: 2951 Square Feet |
Appliances & Utilities Appliances: Dishwasher, Disposal, Exhaust Fan, Microwave, Refrigerator, Gas Range, Stainless Steel Appliance(s)DishwasherDisposalLaundry: Laundry Room,Main LevelMicrowaveRefrigerator |
Heating & Cooling Heating: Natural GasHas CoolingAir Conditioning: ElectricHas HeatingHeating Fuel: Natural Gas |
Fireplace & Spa Number of Fireplaces: 1Fireplace: Gas, Great RoomHas a Fireplace |
Windows, Doors, Floors & Walls Window: All Window Cover, Thermal WindowsFlooring: Wood |
Levels, Entrance, & Accessibility Floors: Wood |
Security Security: Smoke Detector(s) |
Exterior Features |
|---|
Exterior Home Features Roof: CompositionPatio / Porch: Covered PatioNo Private Pool |
Parking & Garage Number of Garage Spaces: 3Number of Covered Spaces: 3No CarportHas a GarageHas an Attached GarageParking Spaces: 3Parking: Attached |
Frontage Responsible for Road Maintenance: Public Maintained Road |
Water & Sewer Sewer: Public Sewer |
Finished Area Finished Area (above surface): 2951 |
Property Information |
|---|
Year Built Year Built: 2020 |
Property Type / Style Property Type: ResidentialProperty Subtype: Single Family ResidenceArchitecture: Traditional |
Building Construction Materials: Stone Trim, Stucco & Frame |
Property Information Parcel Number: DP722800000143 |
Price & Status |
|---|
Price List Price: $705,000 |
Status Change & Dates Possession Timing: Funding |
Location |
|---|
Direction & Address City: OlatheCommunity: Stonebridge Park |
School Information Elementary School: Prairie CreekJr High / Middle School: Woodland SpringHigh School: Spring HillHigh School District: Spring Hill |
Building |
|---|
Building Details Builder Model: HaleyBuilder Name: New Mark Homes |
Building Area Building Area: 2951 Square Feet |
HOA |
|---|
HOA Fee Includes: Curbside Recycle, ManagementHOA Name: First Service ResidentialHOA Fee: $825/Annually |
Lot Information |
|---|
Lot Area: 9395 sqft |
Offer |
|---|
Listing Terms: Cash, Conventional, VA Loan |
Energy |
|---|
Energy Efficiency Features: Appliances, Water Heater |
Compensation |
|---|
Buyer Agency Commission: 3Buyer Agency Commission Type: % |
Notes The listing broker’s offer of compensation is made only to participants of the MLS where the listing is filed |
Business |
|---|
Business Information Ownership: Private |
Miscellaneous |
|---|
BasementMls Number: 2452735 |
Additional Information |
|---|
HOA Amenities: Clubhouse,Community Center,Exercise Room,Party Room,Play Area,Pool,Tennis Court(s),Trail(s)Mlg Can ViewMlg Can Use: IDX |
Last check for updates: about 15 hours ago
Listed by April Trout, (913) 972-6131
Rodrock & Associates Realtors
Jonell Cvetkovic, (913) 744-8716
Rodrock & Associates Realtors
Source: HKMMLS as distributed by MLS GRID, MLS#2452735

Price History for 15733 W 165th Ter
| Date | Price | Event | Source |
|---|---|---|---|
| 09/04/2023 | $705,000 | Pending | HKMMLS as distributed by MLS GRID #2452735 |
| 09/02/2023 | $705,000 | Listed For Sale | HKMMLS as distributed by MLS GRID #2452735 |
| 01/12/2022 | $675,900 | Pending | HKMMLS as distributed by MLS GRID #2220964 |
| 11/30/2021 | $675,900 | PriceChange | HKMMLS as distributed by MLS GRID #2220964 |
| 08/13/2021 | $590,950 | PriceChange | HKMMLS as distributed by MLS GRID #2220964 |
| 07/01/2021 | $577,950 | PriceChange | HKMMLS as distributed by MLS GRID #2220964 |
| 05/04/2021 | $551,950 | PriceChange | HKMMLS as distributed by MLS GRID #2220964 |
| 04/01/2021 | $549,950 | PriceChange | HKMMLS as distributed by MLS GRID #2220964 |
| 03/31/2021 | $543,950 | PriceChange | HKMMLS as distributed by MLS GRID #2220964 |
| 03/08/2021 | $533,950 | PriceChange | HKMMLS as distributed by MLS GRID #2220964 |
| 02/10/2021 | $521,950 | PriceChange | HKMMLS as distributed by MLS GRID #2220964 |
| 01/04/2021 | $514,950 | Listed For Sale | HKMMLS as distributed by MLS GRID #2220964 |
Property Taxes and Assessment
| Year | 2023 |
|---|---|
| Tax | $9,546 |
| Assessment | $675,900 |
Home facts updated by county records
Comparable Sales for 15733 W 165th Ter
Address | Distance | Property Type | Sold Price | Sold Date | Bed | Bath | Sqft |
|---|---|---|---|---|---|---|---|
0.06 | Single-Family Home | - | 12/20/23 | 4 | 4 | 2,951 | |
0.04 | Single-Family Home | - | 07/14/23 | 4 | 4 | 3,267 | |
0.08 | Single-Family Home | - | 03/13/24 | 4 | 4 | 2,837 | |
0.10 | Single-Family Home | - | 01/18/24 | 4 | 4 | 3,296 | |
0.05 | Single-Family Home | - | 04/09/24 | 5 | 4 | 3,315 | |
0.01 | Single-Family Home | - | 08/15/23 | 4 | 5 | 3,894 | |
0.15 | Single-Family Home | - | 08/07/23 | 5 | 4 | 2,929 | |
0.23 | Single-Family Home | - | 11/14/23 | 4 | 4 | 3,021 | |
0.10 | Single-Family Home | - | 09/18/23 | 4 | 3 | 3,398 |
Assigned Schools
These are the assigned schools for 15733 W 165th Ter.
- Spring Hill High School
- 9-12
- Public
- 892 Students
8/10GreatSchools RatingParent Rating AverageFor a small-town school, it could be worse, but it's not that great. Academically, it's fine, but I wish they had weighted grades. As far as electives go, they have a good variety. Astronomy is neat! However, the atmosphere here is not good. I think a few of the teachers are good, but a good chunk of them obviously pick favorites and let their favorites get away with just about everything, including bullying. Probably not coincidentally, those kids are most often those who play sports. At least half of the kids are homophobic and racist, and the teachers make no attempt to stop it. I have personally heard more than one instance of white kids saying the n-word in the halls with no repercussion. Surprisingly, this school is pretty good about helping kids with disabilities, but it's quite common to hear the r-word in the halls. If you're a conservative, white, christian, cis-het kid, then you might like this school. Personally, I don't feel completely safe. Also, a ton of the kids vape, which is gross. For the record, the teachers make somewhat of an effort to stop kids from vaping, but they appear to speak out more against things like the dress code than anything meaningful to improve the atmosphere of the school. If you're worried about COVID, don't come here, because half the kids don't wear masks over their noses. Overall, I think this school is very average in most regards, except for the disproportionately high number of bigots.Student Review3y ago - Spring Hill Middle School
- 6-8
- Public
- 464 Students
4/10GreatSchools RatingParent Rating Averagei have been treated badly but not anymore there is alot of people getting bullied like my own sister had to be homeschool due to it is a issue that needs to be fixedStudent Review2y ago - Prairie Creek Elementary School
- PK-5
- Public
- 437 Students
7/10GreatSchools RatingParent Rating AverageI have sent my child to this school and I am well aware that he is having a great time! He has made many friends and is getting smarter everyday! I'm so proudParent Review2y ago - Kansas Virtual Academy (KSVA)
- K-6
- Public
- 1197 Students
2/10GreatSchools RatingParent Rating AverageKansas Virtual Academy and K give Kansas kids in grades K 6 the chance to learn in the ways that are right for them with: -The award-winning curriculum from K , the leading online K 12 curriculum provider and an AdvancED-accredited company -A full-time, tuition-free online public school option with no student fees -Support from Kansas-licensed teachers with extensive training in online instruction from K -An active, supportive school community -Social and extracurricular activities -A robust Advanced Learner Program -Books and materials -World languages for grades K 6 -Student support services ranging from national K parent and student networks to local community-based resourcesOther Review9y ago - Check out schools near 15733 W 165th Ter.
Check with the applicable school district prior to making a decision based on these schools. Learn more.
LGBTQ Local Legal Protections
LGBTQ Local Legal Protections

Based on information submitted to the MLS GRID as of 2024-01-26 09:44:00 PST. All data is obtained from various sources and may not have been verified by broker or MLS GRID. Supplied Open House Information is subject to change without notice. All information should be independently reviewed and verified for accuracy. Properties may or may not be listed by the office/agent presenting the information. Some IDX listings have been excluded from this website. Prices displayed on all Sold listings are the Last Known Listing Price and may not be the actual selling price. Click here for more information
Listing Information presented by local MLS brokerage: Zillow, Inc., local REALTOR®- Terry York - (913) 213-6604
The listing broker’s offer of compensation is made only to participants of the MLS where the listing is filed.
Listing Information presented by local MLS brokerage: Zillow, Inc., local REALTOR®- Terry York - (913) 213-6604
The listing broker’s offer of compensation is made only to participants of the MLS where the listing is filed.
Homes for Rent Near 15733 W 165th Ter
Skip to last item
Skip to first item
Off Market Homes Near 15733 W 165th Ter
Skip to last item
Skip to first item
15733 W 165th Ter, Olathe, KS 66062 is a 4 bedroom, 4 bathroom, 2,951 sqft single-family home built in 2020. 15733 W 165th Ter is located in Fairfield at Heritage Park, Olathe. This property is not currently available for sale. 15733 W 165th Ter was last sold on Oct 12, 2023 for $0. The current Trulia Estimate for 15733 W 165th Ter is $739,400.
