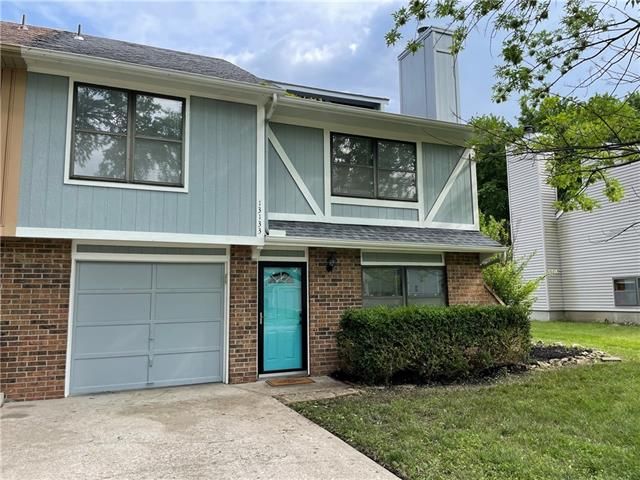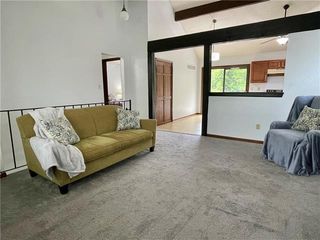


OFF MARKET
13133 S Brougham Dr
Olathe, KS 66062
Devonshire- 2 Beds
- 2 Baths
- 1,312 sqft
- 2 Beds
- 2 Baths
- 1,312 sqft
2 Beds
2 Baths
1,312 sqft
Homes for Sale Near 13133 S Brougham Dr
Skip to last item
Skip to first item
Local Information
© Google
-- mins to
Commute Destination
Description
This property is no longer available to rent or to buy. This description is from July 26, 2021
Opportunity knocks for you to have this special property that backs to green space and is a short distance to the Indian Creek trail system! Fresh interior paint, newer exterior paint, newer carpet, updated bath, and newer HVAC, too!. Rec Room with fireplace and wet bar. Living Room has vaulted ceiling and adjoins the eat-in Kitchen with new cabinets. Home to be sold in its present condition. Enjoy the sites of the deer herd that frequents the green space behind the house! Washer/Dryer stay with the property! Welcome home!
Home Highlights
Parking
1 Car Garage
Outdoor
Deck
A/C
Heating & Cooling
HOA
None
Price/Sqft
No Info
Listed
180+ days ago
Home Details for 13133 S Brougham Dr
Active Status |
|---|
MLS Status: Sold |
Interior Features |
|---|
Interior Details Basement: Concrete,DaylightNumber of Rooms: 1Types of Rooms: Dining RoomWet Bar |
Beds & Baths Number of Bedrooms: 2Number of Bathrooms: 2Number of Bathrooms (full): 1Number of Bathrooms (half): 1 |
Dimensions and Layout Living Area: 1312 Square Feet |
Appliances & Utilities Appliances: Dishwasher, Disposal, Refrigerator, Built-In Electric OvenDishwasherDisposalLaundry: Lower LevelRefrigerator |
Heating & Cooling Heating: Forced AirHas CoolingAir Conditioning: ElectricHas HeatingHeating Fuel: Forced Air |
Fireplace & Spa Number of Fireplaces: 1Fireplace: BasementHas a Fireplace |
Windows, Doors, Floors & Walls Flooring: Carpet, Vinyl |
Levels, Entrance, & Accessibility Floors: Carpet, Vinyl |
Exterior Features |
|---|
Exterior Home Features Roof: CompositionPatio / Porch: DeckFencing: MetalNo Private Pool |
Parking & Garage Number of Garage Spaces: 1Number of Covered Spaces: 1No CarportHas a GarageHas an Attached GarageParking: Built-In |
Water & Sewer Sewer: Public Sewer |
Finished Area Finished Area (above surface): 1312 |
Property Information |
|---|
Year Built Year Built: 1983 |
Property Type / Style Property Type: ResidentialProperty Subtype: Half DuplexArchitecture: Traditional |
Building Construction Materials: Board & Batten Siding |
Property Information Not Included in Sale: As-Is |
Price & Status |
|---|
Price List Price: $195,000 |
Status Change & Dates Possession Timing: Negotiable |
Location |
|---|
Direction & Address City: OlatheCommunity: Devonshire |
School Information Elementary School: Indian CreekJr High / Middle School: Pioneer TrailHigh School District: Olathe |
Building |
|---|
Building Area Building Area: 1312 Square Feet |
HOA |
|---|
HOA Name: N/A |
Lot Information |
|---|
Lot Area: 6316 sqft |
Listing Info |
|---|
Special Conditions: As Is |
Offer |
|---|
Listing Terms: Cash, Conventional |
Business |
|---|
Business Information Ownership: Private |
Additional Information |
|---|
Mlg Can View |
Last check for updates: about 17 hours ago
Listed by Rebekah Groebe, (913) 908-8841
Berkshire HathawayHS KC Realty
Source: HKMMLS as distributed by MLS GRID

Price History for 13133 S Brougham Dr
| Date | Price | Event | Source |
|---|---|---|---|
| 06/22/2021 | $195,000 | Pending | Berkshire Hathaway HomeServices Kansas City #2324628 |
| 06/10/2021 | $195,000 | PendingToActive | Berkshire Hathaway HomeServices Kansas City #2324628 |
| 06/06/2021 | $195,000 | Pending | Berkshire Hathaway HomeServices Kansas City #2324628 |
| 06/02/2021 | $195,000 | Listed For Sale | Berkshire Hathaway HomeServices Kansas City #2324628 |
| 05/25/2006 | -- | Sold | N/A |
Property Taxes and Assessment
| Year | 2023 |
|---|---|
| Tax | $2,495 |
| Assessment | $192,600 |
Home facts updated by county records
Comparable Sales for 13133 S Brougham Dr
Address | Distance | Property Type | Sold Price | Sold Date | Bed | Bath | Sqft |
|---|---|---|---|---|---|---|---|
0.42 | Multi-Family Home | - | 09/29/23 | 3 | 2 | 1,358 | |
0.36 | Multi-Family Home | - | 04/08/24 | 2 | 2 | 1,601 | |
0.53 | Multi-Family Home | - | 08/11/23 | 2 | 1 | 744 | |
1.04 | Multi-Family Home | - | 10/26/23 | 2 | 2 | 1,329 | |
0.92 | Multi-Family Home | - | 06/02/23 | 3 | 2 | 1,198 | |
0.90 | Multi-Family Home | - | 04/28/23 | 2 | 1 | 1,086 | |
1.04 | Multi-Family Home | - | 03/08/24 | 3 | 2 | 1,390 | |
0.89 | Multi-Family Home | - | 07/15/23 | 2 | 1 | 826 | |
1.08 | Multi-Family Home | - | 09/06/23 | 3 | 2 | 1,542 | |
1.06 | Multi-Family Home | - | 05/15/23 | 3 | 2 | 1,216 |
Assigned Schools
These are the assigned schools for 13133 S Brougham Dr.
- Olathe East Sr High School
- 9-12
- Public
- 1957 Students
6/10GreatSchools RatingParent Rating AverageAll three of my children graduated from Olathe East and all had great experiences. They all graduated with significant college credit which allowed them to save $$$ on college costs. There appear to be one or two reviews here which represent outlier experiences.Parent Review1y ago - Indian Creek Elementary School
- PK-5
- Public
- 379 Students
4/10GreatSchools RatingParent Rating AverageTh teachers have no patience for the kids. They get frustrated and don’t want to help them learn. They don’t do their jobs.Parent Review2y ago - Pioneer Trail Middle School
- 6-8
- Public
- 674 Students
5/10GreatSchools RatingParent Rating AverageThe Olathe School District has lots of opportunities for a wide variety of types of students. Excellent school district for kids with special needs.Parent Review5y ago - Check out schools near 13133 S Brougham Dr.
Check with the applicable school district prior to making a decision based on these schools. Learn more.
What Locals Say about Devonshire
- Theresa A. M.
- Resident
- 3y ago
"Concerts in the park, neighborhood potlucks, happy hour parties, hugely family friendly- lots of us sit in a driveway and visit, grill or just share food!"
- Tmapes27
- Resident
- 4y ago
"There are many families in this neighborhood. It is super friendly, a neighborhood pool and the community center is not far away."
- Tmapes27
- Resident
- 4y ago
"This is a very dog friendly neighborhood! We walk our dog nightly and often see our neighbors out. We could really use a good dog park!"
LGBTQ Local Legal Protections
LGBTQ Local Legal Protections

Based on information submitted to the MLS GRID as of 2024-01-26 09:44:00 PST. All data is obtained from various sources and may not have been verified by broker or MLS GRID. Supplied Open House Information is subject to change without notice. All information should be independently reviewed and verified for accuracy. Properties may or may not be listed by the office/agent presenting the information. Some IDX listings have been excluded from this website. Prices displayed on all Sold listings are the Last Known Listing Price and may not be the actual selling price. Click here for more information
Listing Information presented by local MLS brokerage: Zillow, Inc., local REALTOR®- Terry York - (913) 213-6604
The listing broker’s offer of compensation is made only to participants of the MLS where the listing is filed.
Listing Information presented by local MLS brokerage: Zillow, Inc., local REALTOR®- Terry York - (913) 213-6604
The listing broker’s offer of compensation is made only to participants of the MLS where the listing is filed.
Homes for Rent Near 13133 S Brougham Dr
Skip to last item
Skip to first item
Off Market Homes Near 13133 S Brougham Dr
Skip to last item
Skip to first item
13133 S Brougham Dr, Olathe, KS 66062 is a 2 bedroom, 2 bathroom, 1,312 sqft multi-family built in 1983. 13133 S Brougham Dr is located in Devonshire, Olathe. This property is not currently available for sale. 13133 S Brougham Dr was last sold on Jul 19, 2021 for $0. The current Trulia Estimate for 13133 S Brougham Dr is $236,600.
