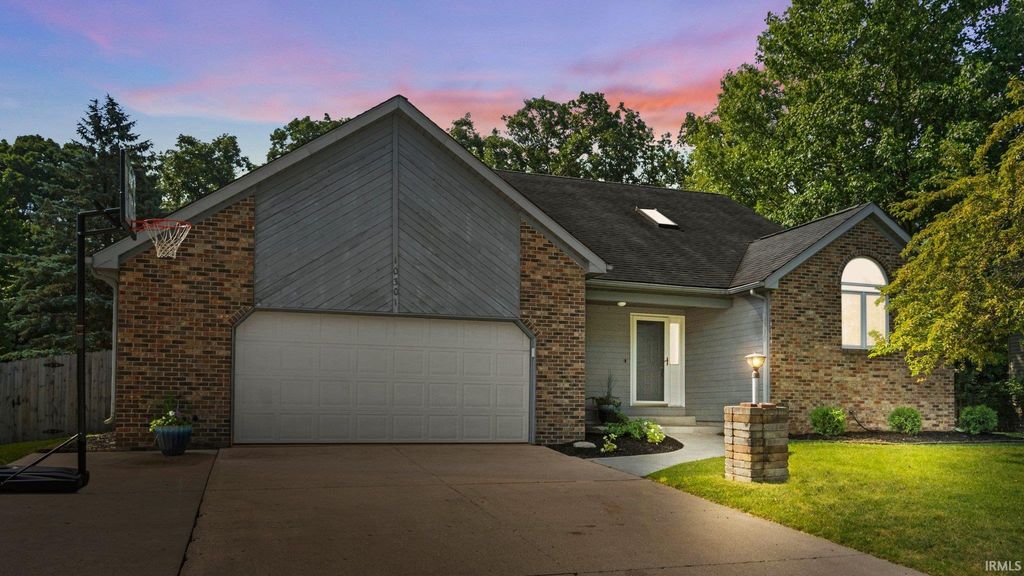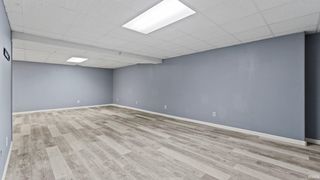


FOR SALE0.27 ACRES
10301 Woods Edge Ln
Fort Wayne, IN 46804
Glens of Liberty Mill- 3 Beds
- 3 Baths
- 2,976 sqft (on 0.27 acres)
- 3 Beds
- 3 Baths
- 2,976 sqft (on 0.27 acres)
3 Beds
3 Baths
2,976 sqft
(on 0.27 acres)
We estimate this home will sell faster than 94% nearby.
Local Information
© Google
-- mins to
Commute Destination
Description
ACTIVE-CONTINGENT ACCEPTING BACK UP OFFERS. CONTINGENT ON INSPECTION AND APPRAISAL. BEAUTIFUL HOME IN GLENS OF LIBERTY MILLS! This 3BR/2.5BA UPDATED home offers almost 3,000 total square feet of living space--ALL LOCATED IN THE COVETED SACS SCHOOL DISTRICT. Fall in love with the flowing layout of this open concept home as you make your way from room to room. Upon entering the foyer to the right, you will find a perfect area to use as an informal dining area which leads into the cathedral ceiling kitchen on one side and a spacious great room with a gas log fireplace on the other side. From the great room enter into the primary ensuite that includes a full bathroom. Just off of the primary suite is a 3 season room perfect for an in home office or a private quiet space to unwind after a hard day's work! Rounding out the main floor you'll find a half bath and an amazing, 4 season room with abundant windows allowing natural light to pour into the space. Upstairs you will find two large bedrooms and a loft area. There is also a walk-in attic! Need more space? This home has a full finished lower level! Be sure to enjoy a fun night around the firepit in your private, fenced-in backyard overlooking the mature woods behind you. This home is perfectly located to Aboite Trails, restaurants, and shopping.
Home Highlights
Parking
2 Car Garage
Outdoor
Porch
A/C
Heating & Cooling
HOA
$15/Monthly
Price/Sqft
No Info
Listed
14 days ago
Home Details for 10301 Woods Edge Ln
Active Status |
|---|
MLS Status: Active Under Contract |
Interior Features |
|---|
Interior Details Basement: Daylight,Full,Partially Finished,ConcreteNumber of Rooms: 8Types of Rooms: Bedroom 1, Bedroom 2, Dining Room, Family Room, Kitchen, Living Room |
Beds & Baths Number of Bedrooms: 3Main Level Bedrooms: 1Number of Bathrooms: 3Number of Bathrooms (full): 2Number of Bathrooms (half): 1 |
Dimensions and Layout Living Area: 2976 Square Feet |
Appliances & Utilities Utilities: Cable ConnectedAppliances: Disposal, Dishwasher, Gas Range, Gas Water HeaterDishwasherDisposalLaundry: Electric Dryer Hookup |
Heating & Cooling Heating: Natural Gas,Forced Air,Wall FurnaceHas CoolingAir Conditioning: Central Air,Wall Unit(s),Ceiling Fan(s)Has HeatingHeating Fuel: Natural Gas |
Fireplace & Spa Number of Fireplaces: 1Fireplace: Living Room, Fireplace Screen/Door, Gas LogHas a Fireplace |
Gas & Electric Electric: Indiana Michigan PowerGas: NIPSCO |
Windows, Doors, Floors & Walls Window: Skylight(s)Flooring: Carpet, Laminate |
Levels, Entrance, & Accessibility Stories: 1.5Levels: One and One HalfFloors: Carpet, Laminate |
Security Security: Smoke Detector(s) |
Exterior Features |
|---|
Exterior Home Features Roof: ShinglePatio / Porch: Porch CoveredFencing: Privacy, WoodExterior: Fire Pit |
Parking & Garage Number of Garage Spaces: 2Number of Covered Spaces: 2No CarportHas a GarageHas an Attached GarageHas Open ParkingParking Spaces: 2Parking: Attached,Garage Door Opener,Concrete |
Frontage Not on Waterfront |
Water & Sewer Sewer: City |
Finished Area Finished Area (above surface): 2098 Square FeetFinished Area (below surface): 878 Square Feet |
Days on Market |
|---|
Days on Market: 14 |
Property Information |
|---|
Year Built Year Built: 1990 |
Property Type / Style Property Type: ResidentialProperty Subtype: Single Family ResidenceArchitecture: Traditional |
Building Construction Materials: Brick, Cedar, Vinyl SidingNot a New ConstructionDoes Not Include Home Warranty |
Property Information Parcel Number: 021127183013.000075 |
Price & Status |
|---|
Price List Price: $299,900 |
Media |
|---|
Location |
|---|
Direction & Address City: Fort WayneCommunity: Glens of Liberty Mills |
School Information Elementary School: Lafayette MeadowElementary School District: MSD of Southwest Allen CntyJr High / Middle School: SummitJr High / Middle School District: MSD of Southwest Allen CntyHigh School: HomesteadHigh School District: MSD of Southwest Allen Cnty |
Agent Information |
|---|
Listing Agent Listing ID: 202412143 |
Building |
|---|
Building Area Building Area: 3269 Square Feet |
Community |
|---|
Community Features: Tennis Court(s), Sidewalks |
HOA |
|---|
Has an HOAHOA Fee: $175/Annually |
Lot Information |
|---|
Lot Area: 0.27 Acres |
Offer |
|---|
Listing Terms: Cash, Conventional |
Miscellaneous |
|---|
BasementMls Number: 202412143Attic: Storage |
Additional Information |
|---|
Tennis Court(s)Sidewalks |
Last check for updates: about 13 hours ago
Listing courtesy of Shannon Mantica, (260) 385-5021
Mike Thomas Associates, Inc.
Source: IRMLS, MLS#202412143

Price History for 10301 Woods Edge Ln
| Date | Price | Event | Source |
|---|---|---|---|
| 04/12/2024 | $299,900 | Listed For Sale | IRMLS #202412143 |
| 02/05/2024 | $299,900 | ListingRemoved | IRMLS #202327807 |
| 08/11/2023 | $299,900 | Pending | IRMLS #202327807 |
| 08/06/2023 | $299,900 | Listed For Sale | IRMLS #202327807 |
| 09/07/2021 | $260,000 | Sold | IRMLS #202127274 |
| 08/04/2021 | $265,000 | Pending | Coldwell Banker Real Estate Group #202127274 |
| 08/02/2021 | $265,000 | PriceChange | Coldwell Banker Real Estate Group #202127274 |
| 07/31/2021 | $274,500 | PriceChange | Coldwell Banker Real Estate Group #202127274 |
| 07/25/2021 | $284,500 | PriceChange | Coldwell Banker Real Estate Group #202127274 |
| 07/10/2021 | $294,900 | Listed For Sale | Coldwell Banker Real Estate Group #202127274 |
| 01/19/2021 | $209,900 | Sold | N/A |
| 12/17/2020 | $209,900 | Listed For Sale | Agent Provided |
| 03/02/2018 | $187,500 | Sold | N/A |
| 09/07/2017 | $189,900 | PriceChange | Agent Provided |
| 08/03/2017 | $194,900 | Listed For Sale | Agent Provided |
| 07/17/2016 | $185,000 | ListingRemoved | Agent Provided |
| 07/07/2016 | $185,000 | Listed For Sale | Agent Provided |
Similar Homes You May Like
Skip to last item
- Duane Miller, Duane Miller Real Estate, IRMLS
- Scott M Straub, North Eastern Group Realty, IRMLS
- Brandy Beckstedt, Mike Thomas Associates, Inc., IRMLS
- Daniel Morken, Morken Real Estate Services, Inc., IRMLS
- Deborah L Sanders, North Eastern Group Realty, IRMLS
- Gregory H Brown, CENTURY 21 Bradley Realty, Inc, IRMLS
- Jared Kent, Anthony REALTORS, IRMLS
- Jon K Yoder, Coldwell Banker Real Estate Group, IRMLS
- Lyla Moody, American Dream Team Real Estate Brokers, IRMLS
- Andy W Zoda, Coldwell Banker Real Estate Group, IRMLS
- Lilliana Caro, Coldwell Banker Real Estate Group, IRMLS
- Leslie Ferguson, Regan & Ferguson Group, IRMLS
- Heidi L Kleinrichert, CENTURY 21 Bradley Realty, Inc, IRMLS
- Angela Harouff, North Eastern Group Realty, IRMLS
- Eric Smith, Uptown Realty Group, IRMLS
- See more homes for sale inFort WayneTake a look
Skip to first item
New Listings near 10301 Woods Edge Ln
Skip to last item
- Timothy S Mcculloch, Scheerer McCulloch Real Estate, IRMLS
- Warren Barnes, North Eastern Group Realty, IRMLS
- Brittany E Fischbach, Keller Williams Realty Group, IRMLS
- Gregory H Brown, CENTURY 21 Bradley Realty, Inc, IRMLS
- Jared Kent, Anthony REALTORS, IRMLS
- Scott M Straub, North Eastern Group Realty, IRMLS
- Patty Seutter, Century 21 Bradley Realty, Inc, IRMLS
- Lilliana Caro, Coldwell Banker Real Estate Group, IRMLS
- Duane Miller, Duane Miller Real Estate, IRMLS
- Scott M Straub, North Eastern Group Realty, IRMLS
- Renae Kollen, American Dream Team Real Estate Brokers, IRMLS
- Tamara Braun, Estate Advisors LLC, IRMLS
- Eric Smith, Uptown Realty Group, IRMLS
- Andy W Zoda, Coldwell Banker Real Estate Group, IRMLS
- See more homes for sale inFort WayneTake a look
Skip to first item
Property Taxes and Assessment
| Year | 2023 |
|---|---|
| Tax | $3,061 |
| Assessment | $317,900 |
Home facts updated by county records
Comparable Sales for 10301 Woods Edge Ln
Address | Distance | Property Type | Sold Price | Sold Date | Bed | Bath | Sqft |
|---|---|---|---|---|---|---|---|
0.18 | Single-Family Home | $260,000 | 04/12/24 | 3 | 2 | 2,645 | |
0.24 | Single-Family Home | $266,000 | 08/16/23 | 3 | 2 | 1,731 | |
0.31 | Single-Family Home | $270,000 | 05/23/23 | 4 | 2 | 2,399 | |
0.15 | Single-Family Home | $365,000 | 06/05/23 | 4 | 3 | 3,048 | |
0.50 | Single-Family Home | $300,000 | 09/15/23 | 3 | 3 | 1,926 | |
0.43 | Single-Family Home | $370,000 | 05/19/23 | 3 | 4 | 3,001 | |
0.18 | Single-Family Home | $425,000 | 06/02/23 | 3 | 3 | 3,215 | |
0.23 | Single-Family Home | $350,000 | 03/01/24 | 4 | 3 | 3,339 | |
0.31 | Single-Family Home | $485,000 | 11/16/23 | 4 | 4 | 3,642 | |
0.36 | Single-Family Home | $232,500 | 01/22/24 | 3 | 2 | 1,293 |
Neighborhood Overview
Neighborhood stats provided by third party data sources.
LGBTQ Local Legal Protections
LGBTQ Local Legal Protections
Shannon Mantica, Mike Thomas Associates, Inc.

IDX information is provided exclusively for personal, non-commercial use, and may not be used for any purpose other than to identify prospective properties consumers may be interested in purchasing. Information is deemed reliable but not guaranteed.
Offer of compensation is made only to participants of the Indiana Regional Multiple Listing Service, LLC (IRMLS).
Offer of compensation is made only to participants of the Indiana Regional Multiple Listing Service, LLC (IRMLS).
10301 Woods Edge Ln, Fort Wayne, IN 46804 is a 3 bedroom, 3 bathroom, 2,976 sqft single-family home built in 1990. 10301 Woods Edge Ln is located in Glens of Liberty Mill, Fort Wayne. This property is currently available for sale and was listed by IRMLS on Apr 12, 2024. The MLS # for this home is MLS# 202412143.
