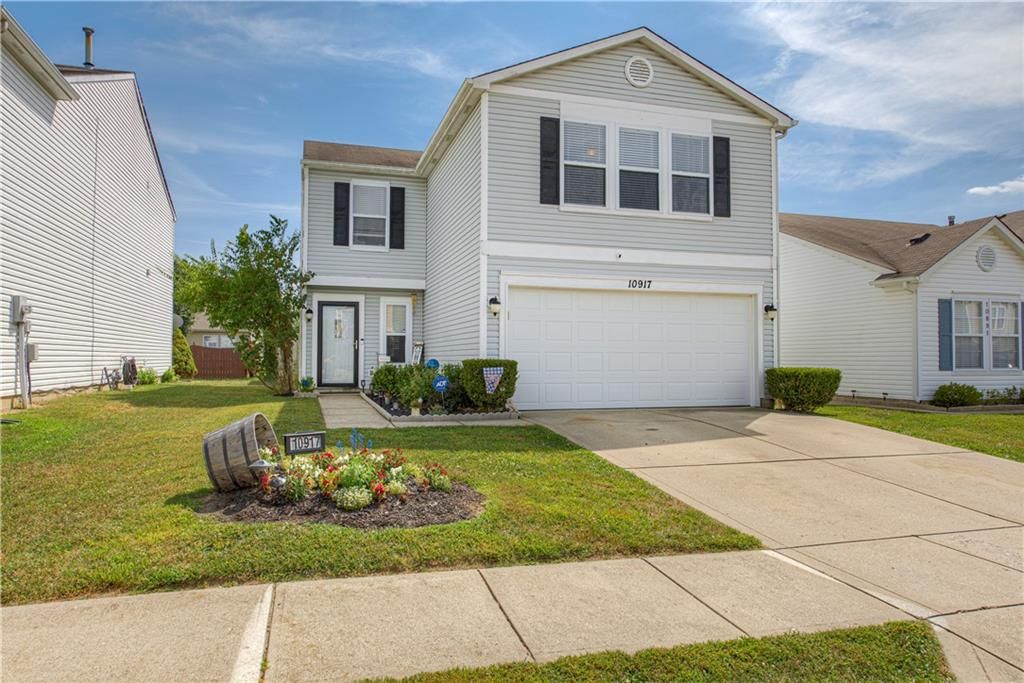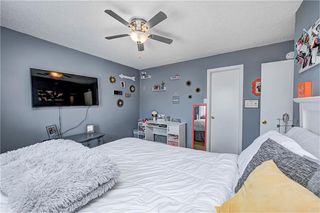


OFF MARKET
10917 Sweetsen Rd
Camby, IN 46113
- 4 Beds
- 3 Baths
- 1,751 sqft
- 4 Beds
- 3 Baths
- 1,751 sqft
4 Beds
3 Baths
1,751 sqft
Homes for Sale Near 10917 Sweetsen Rd
Skip to last item
Skip to first item
Local Information
© Google
-- mins to
Commute Destination
Description
This property is no longer available to rent or to buy. This description is from September 30, 2021
Don't wait!! This adorable home will not last long! Located in desirable Plainfield School System, & surrounded by lots of local conveniences, including shopping & dining, the location couldn't be more perfect! You'll love the open floor plan on the first floor! Perfect for hosting & entertaining! The lovely kitchen has lots of cabinet & counter space, you won't run out of storage room! Be sure to notice the stunning stainless steel appliances! The back door, in the kitchen opens to a fully fenced in yard that is perfect for relaxing in privacy, or room for playing pets of all kinds! The bedrooms & bathrooms won't disappoint either! Just 15 minutes from the Indianapolis Airport and 25 minutes from Downtown Indy! Be sure you don't miss it!!
Home Highlights
Parking
2 Car Garage
Outdoor
Porch, Patio
A/C
Heating & Cooling
HOA
$30/Monthly
Price/Sqft
No Info
Listed
180+ days ago
Home Details for 10917 Sweetsen Rd
Active Status |
|---|
MLS Status: Sold |
Interior Features |
|---|
Interior Details Number of Rooms: 10Types of Rooms: Master Bedroom, Kitchen |
Beds & Baths Number of Bedrooms: 4Number of Bathrooms: 3Number of Bathrooms (full): 2Number of Bathrooms (half): 1Number of Bathrooms (main level): 1 |
Dimensions and Layout Living Area: 1751 Square Feet |
Appliances & Utilities Utilities: Sewer ConnectedAppliances: Dishwasher, Disposal, Electric Oven, Refrigerator, Water Softener Owned, Gas Water HeaterDishwasherDisposalRefrigerator |
Heating & Cooling Heating: Forced AirHas CoolingAir Conditioning: Central Air,Attic FanHas HeatingHeating Fuel: Forced Air |
Fireplace & Spa Number of Fireplaces: 1Fireplace: Gas Log, Living RoomHas a Fireplace |
Windows, Doors, Floors & Walls Window: Windows Thermal, Windows Vinyl, Wood Work PaintedFlooring: Windows Vinyl |
Levels, Entrance, & Accessibility Stories: 2Levels: TwoFloors: Windows Vinyl |
Security Security: Carbon Monoxide Detector(s), Security Service, Security Alarm Paid, Smoke Detector(s) |
Exterior Features |
|---|
Exterior Home Features Patio / Porch: Open Patio, Covered PorchFencing: Fenced, FullExterior: StorageFoundation: Slab |
Parking & Garage Number of Garage Spaces: 2Number of Covered Spaces: 2Other Parking: Garage Parking Other(Garage Door Opener, Finished Garage, Storage Area), Garage Parking Description(Attached)Has a GarageHas an Attached GarageHas Open ParkingParking Spaces: 2Parking: Concrete |
Property Information |
|---|
Year Built Year Built: 1999 |
Property Type / Style Property Type: ResidentialProperty Subtype: Residential, Single Family ResidenceArchitecture: TraditonalAmerican |
Building Construction Materials: Vinyl Siding, WoodNot a New ConstructionNot Attached Property |
Property Information Parcel Number: 321620481025000011 |
Price & Status |
|---|
Price List Price: $195,000 |
Status Change & Dates Off Market Date: Fri Aug 27 2021Possession Timing: Specific, Negotiable |
Media |
|---|
Virtual Tour (branded): indyhomeexperts.com |
Location |
|---|
Direction & Address City: CambyCommunity: Colony At Heartland Crossing |
School Information Elementary School District: Plainfield CommunityJr High / Middle School District: Plainfield CommunityHigh School District: Plainfield Community |
Building |
|---|
Building Area Building Area: 1751 Square Feet |
HOA |
|---|
HOA Fee Includes: Association Home Owners, Clubhouse, Entrance Common, ParkPlayground, Pool, ManagementHas an HOAHOA Fee: $365/Annually |
Lot Information |
|---|
Lot Area: 4181.76 sqft |
Miscellaneous |
|---|
Mls Number: 21808041Attic: Permanent Stairs |
Additional Information |
|---|
Mlg Can View |
Last check for updates: about 19 hours ago
Listed by Patrick Keller
CrestPoint Real Estate
Bought with: Jodi Gandy, Honor Realty LLC
Source: MIBOR as distributed by MLS GRID, MLS#21808041

Price History for 10917 Sweetsen Rd
| Date | Price | Event | Source |
|---|---|---|---|
| 09/30/2021 | $215,000 | Sold | MIBOR as distributed by MLS GRID #21808041 |
| 08/28/2021 | $195,000 | Pending | MIBOR as distributed by MLS GRID #21808041 |
| 08/25/2021 | $195,000 | Listed For Sale | MIBOR as distributed by MLS GRID #21808041 |
| 07/14/2015 | $113,000 | Sold | MIBOR as distributed by MLS GRID #21353716 |
| 05/27/2015 | $119,000 | Pending | Agent Provided |
| 05/15/2015 | $119,000 | Listed For Sale | Agent Provided |
| 03/10/2015 | $73,526 | Sold | MIBOR as distributed by MLS GRID #21332152 |
| 02/20/2015 | $76,250 | Pending | Agent Provided |
| 01/18/2015 | $76,250 | Listed For Sale | Agent Provided |
| 10/20/2014 | $119,644 | Sold | N/A |
| 05/01/2014 | $87,000 | ListingRemoved | Agent Provided |
| 10/03/2013 | $87,000 | Listed For Sale | Agent Provided |
Property Taxes and Assessment
| Year | 2023 |
|---|---|
| Tax | $2,535 |
| Assessment | $171,400 |
Home facts updated by county records
Comparable Sales for 10917 Sweetsen Rd
Address | Distance | Property Type | Sold Price | Sold Date | Bed | Bath | Sqft |
|---|---|---|---|---|---|---|---|
0.03 | Single-Family Home | $220,000 | 05/22/23 | 3 | 3 | 1,620 | |
0.07 | Single-Family Home | $213,000 | 05/22/23 | 3 | 3 | 1,470 | |
0.12 | Single-Family Home | $260,000 | 11/13/23 | 4 | 3 | 2,594 | |
0.15 | Single-Family Home | $251,500 | 08/14/23 | 3 | 3 | 1,888 | |
0.15 | Single-Family Home | $275,000 | 08/21/23 | 3 | 3 | 2,724 | |
0.31 | Single-Family Home | $252,500 | 11/15/23 | 3 | 3 | 1,904 | |
0.19 | Single-Family Home | $237,000 | 02/14/24 | 3 | 2 | 1,495 | |
0.23 | Single-Family Home | $255,711 | 05/25/23 | 3 | 3 | 2,036 |
Assigned Schools
These are the assigned schools for 10917 Sweetsen Rd.
- Brentwood Elementary School
- K-5
- Public
- 424 Students
7/10GreatSchools RatingParent Rating AverageWe have had a terrible experiences with this school my grandson gets bullied on a daily basis from kids in in class cause he's overweight . The principal does nothing about it and the new bus driver is a bully too so over all of them !Other Review2mo ago - Plainfield High School
- 9-12
- Public
- 1755 Students
8/10GreatSchools RatingParent Rating AveragePlainfield is an excellent school in our State. The curriculum is great for kids that want to be pushed as well as kids that struggle with academics. I have some of each so I have gotten to see both sides of the learning curve. The teachers go an extra mile to help those who want help. The extra curricular activities are also amazing they have numerous club activities that try to get all kids involved. I have been involved with 4 of the county schools and by far Plainfield ranks at the top of the list. The staff whether it is teachers, custodians, administrators or others always seem to take pride in what they are doing. I have not once heard a teacher counting down the days until school is out. They seem to be passionate about educating our children. I have had 4 children in this school system after moving from another county school. Keep up the great job Plainfield.Parent Review2y ago - Plainfield Com Middle School
- 6-8
- Public
- 1344 Students
8/10GreatSchools RatingParent Rating AverageAll my kids went there they gave them all the help they needed never had not one complaint on the staff and they all did the best they could great school.Parent Review6y ago - Check out schools near 10917 Sweetsen Rd.
Check with the applicable school district prior to making a decision based on these schools. Learn more.
What Locals Say about Camby
- Cabragg
- Resident
- 5y ago
"Live just on the outside of Camby. Do not like housing additions. To close to neighbors and don’t like Gia’s"
LGBTQ Local Legal Protections
LGBTQ Local Legal Protections

Based on information submitted to the MLS GRID as of 2024-02-07 08:48:41 PST. All data is obtained from various sources and may not have been verified by broker or MLS GRID. Supplied Open House Information is subject to change without notice. All information should be independently reviewed and verified for accuracy. Properties may or may not be listed by the office/agent presenting the information. Some IDX listings have been excluded from this website. Click here for more information
The listing broker’s offer of compensation is made only to participants of the MLS where the listing is filed.
The listing broker’s offer of compensation is made only to participants of the MLS where the listing is filed.
Homes for Rent Near 10917 Sweetsen Rd
Skip to last item
Skip to first item
Off Market Homes Near 10917 Sweetsen Rd
Skip to last item
- F.C. Tucker Company, Sold
- F.C. Tucker Company, Sold
- See more homes for sale inCambyTake a look
Skip to first item
10917 Sweetsen Rd, Camby, IN 46113 is a 4 bedroom, 3 bathroom, 1,751 sqft single-family home built in 1999. This property is not currently available for sale. 10917 Sweetsen Rd was last sold on Sep 30, 2021 for $215,000 (10% higher than the asking price of $195,000). The current Trulia Estimate for 10917 Sweetsen Rd is $254,600.
