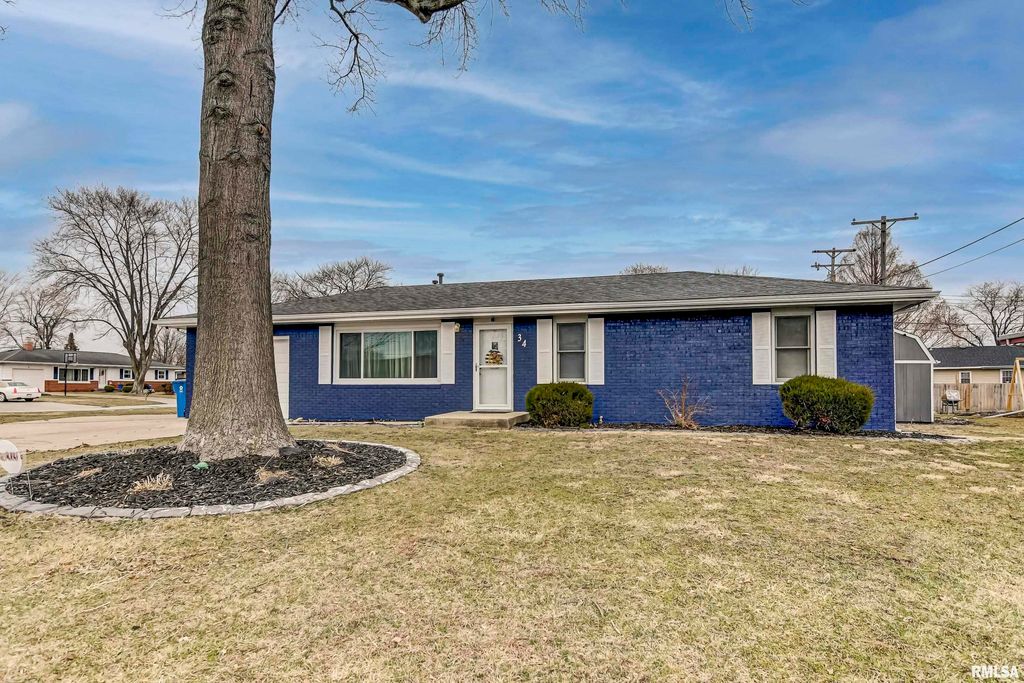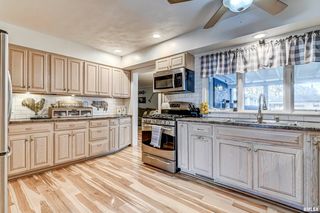


OFF MARKET
34 Queensway Dr
Sherman, IL 62684
- 3 Beds
- 2 Baths
- 1,461 sqft (on 0.25 acres)
- 3 Beds
- 2 Baths
- 1,461 sqft (on 0.25 acres)
3 Beds
2 Baths
1,461 sqft
(on 0.25 acres)
Homes for Sale Near 34 Queensway Dr
Skip to last item
- Jane A Locascio, The Real Estate Group, Inc.
- Cindy E Grady, The Real Estate Group, Inc.
- Jerry George, The Real Estate Group, Inc.
- See more homes for sale inShermanTake a look
Skip to first item
Local Information
© Google
-- mins to
Commute Destination
Description
This property is no longer available to rent or to buy. This description is from April 18, 2022
This brick beauty boasts curb appeal with bold blue brick and poured concrete landscape edging. The front living room has large windows that let in lots of natural light. The kitchen has stainless appliance, blonde wood cabinets and large windows that look out to the backyard. The family room has a white washed gas fireplace and fresh carpet. The half bathroom can easily be converted back to a full bathroom with the shower plumbing capped behind the wall and floor. The full bathroom is light, bright and new. The backyard is fenced and has an oversized shed. Every room has been updated in last few years.
Home Highlights
Parking
1 Car Garage
Outdoor
Porch
A/C
Heating & Cooling
HOA
None
Price/Sqft
No Info
Listed
180+ days ago
Home Details for 34 Queensway Dr
Interior Features |
|---|
Interior Details Basement: Block,Crawl SpaceNumber of Rooms: 13Types of Rooms: Main Level, Basement Level, Additional Level, Bedroom 3, Lower Level, Bedroom 2, Living Room, Family Room, Informal Dining Room, Kitchen, Laundry, Upper Level |
Beds & Baths Number of Bedrooms: 3Number of Bathrooms: 2Number of Bathrooms (full): 1Number of Bathrooms (half): 1 |
Dimensions and Layout Living Area: 1461 Square Feet |
Appliances & Utilities Appliances: Dishwasher, Disposal, Dryer, Microwave, Range/Oven, Refrigerator, Washer, Gas Water HeaterDishwasherDisposalDryerMicrowaveRefrigeratorWasher |
Heating & Cooling Heating: Natural Gas,Forced AirHas CoolingAir Conditioning: CentralHas HeatingHeating Fuel: Natural Gas |
Fireplace & Spa Number of Fireplaces: 1Fireplace: Family Room, Gas StarterHas a Fireplace |
Windows, Doors, Floors & Walls Window: Window Treatments, Replacement Windows |
Exterior Features |
|---|
Exterior Home Features Roof: ShinglePatio / Porch: PorchFencing: Fenced YardOther Structures: Shed(s) |
Parking & Garage Number of Garage Spaces: 1Number of Covered Spaces: 1Other Parking: Number Of Garage Remotes: 2No CarportHas a GarageHas an Attached GarageHas Open ParkingParking Spaces: 1Parking: Attached,Parking Pad |
Frontage Road Surface Type: Paved |
Water & Sewer Sewer: Public Sewer |
Property Information |
|---|
Property Type / Style Property Type: ResidentialProperty Subtype: Single Family Residence, ResidentialArchitecture: Ranch |
Building Construction Materials: Brick, FrameNot a New Construction |
Property Information Parcel Number: 0625.0402001 |
Price & Status |
|---|
Price List Price: $185,000 |
Active Status |
|---|
MLS Status: Sold |
Location |
|---|
Direction & Address City: ShermanCommunity: None |
School Information High School: Williamsville-Sherman CUSD #15 |
Building |
|---|
Building Area Building Area: 1461 Square Feet |
HOA |
|---|
Association for this Listing: Capital Area Association of Realtors |
Lot Information |
|---|
Lot Area: 10800 sqft |
Mobile R/V |
|---|
Mobile Home Park Mobile Home Units: Feet |
Compensation |
|---|
Buyer Agency Commission: 2.5Buyer Agency Commission Type: % |
Notes The listing broker’s offer of compensation is made only to participants of the MLS where the listing is filed |
Miscellaneous |
|---|
BasementMls Number: CA1012870 |
Additional Information |
|---|
Mlg Can ViewMlg Can Use: IDX |
Last check for updates: about 17 hours ago
Listed by Dustin Walker, (217) 381-9659
Campo Realty, Inc.
Bought with: Jami R Winchester, The Real Estate Group, Inc.
Originating MLS: Capital Area Association of Realtors
Source: RMLS Alliance, MLS#CA1012870

IDX information is provided exclusively for personal, non-commercial use, and may not be used for any purpose other than to identify prospective properties consumers may be interested in purchasing. Information is deemed reliable but not guaranteed.
The listing broker’s offer of compensation is made only to participants of the MLS where the listing is filed.
The listing broker’s offer of compensation is made only to participants of the MLS where the listing is filed.
Price History for 34 Queensway Dr
| Date | Price | Event | Source |
|---|---|---|---|
| 04/15/2022 | $200,000 | Sold | RMLS Alliance #CA1012870 |
| 03/14/2022 | $185,000 | Pending | RMLS Alliance #CA1012870 |
| 03/11/2022 | $185,000 | Listed For Sale | RMLS Alliance #CA1012870 |
| 06/02/2014 | $125,000 | Sold | N/A |
| 04/25/2012 | $115,000 | Sold | RMLS Alliance #CA120911 |
| 04/06/2010 | $91,000 | Sold | N/A |
| 04/06/2005 | $101,500 | Sold | N/A |
Property Taxes and Assessment
| Year | 2022 |
|---|---|
| Tax | $3,294 |
| Assessment | $137,937 |
Home facts updated by county records
Comparable Sales for 34 Queensway Dr
Address | Distance | Property Type | Sold Price | Sold Date | Bed | Bath | Sqft |
|---|---|---|---|---|---|---|---|
0.04 | Single-Family Home | $170,000 | 02/22/24 | 4 | 2 | 1,757 | |
0.35 | Single-Family Home | $205,000 | 05/12/23 | 3 | 2 | 2,035 | |
0.32 | Single-Family Home | $265,000 | 01/29/24 | 3 | 2 | 1,685 | |
0.50 | Single-Family Home | $290,000 | 06/26/23 | 3 | 2 | 1,736 | |
0.27 | Single-Family Home | $243,000 | 11/03/23 | 4 | 2 | 2,344 | |
0.61 | Single-Family Home | $207,000 | 04/02/24 | 3 | 2 | 1,530 | |
0.48 | Single-Family Home | $299,500 | 03/25/24 | 3 | 2 | 1,700 | |
0.28 | Single-Family Home | $270,000 | 07/20/23 | 5 | 3 | 2,500 | |
0.74 | Single-Family Home | $200,000 | 09/20/23 | 3 | 2 | 1,739 |
Assigned Schools
These are the assigned schools for 34 Queensway Dr.
- Sherman Elementary School
- PK-4
- Public
- 561 Students
9/10GreatSchools RatingParent Rating AverageGreat school with great students and teachers that work hard for their students!Parent Review6y ago - Williamsville High School
- 9-12
- Public
- 476 Students
7/10GreatSchools RatingParent Rating AverageI have one child who graduated from this school, and one who's a sophomore. I wouldn't have my kids in any other school in the area.Parent Review6y ago - Williamsville Jr High School
- 5-8
- Public
- 477 Students
6/10GreatSchools RatingParent Rating Average10/10. The staff is very friendly, the teachers love their students, and would do anything to help them out. The students there are very loving/caring, and they accept new students very well.Student Review6y ago - Check out schools near 34 Queensway Dr.
Check with the applicable school district prior to making a decision based on these schools. Learn more.
What Locals Say about Sherman
- Cat C.
- Resident
- 3y ago
"I’ve lived here for 36 years and it’s a wonderful town. The schools are great and there are plenty of parks for kids to play. It’s a good town for families"
- Bigoaks76
- Resident
- 4y ago
"Great schools (elementary through 4th grade is in Sherman, Jr High & High School are in Williamsville), very safe, small town feel but easily accessible to everything Springfield has to offer. Many nice homes and the cost of living in the area is very low."
- Rentoc4
- Resident
- 5y ago
"I lived here for 10 years and love everything about it! Schools are amazing!! People are friendly and helpful. Good midwestern town and great values."
- Stacey L.
- 9y ago
"The schools are the best around. In fact that is why so many families move to this area. Academic and athletic programs are excellent. Sherman is a village because it seems to be such a welcoming community of friends & neighbors. "
LGBTQ Local Legal Protections
LGBTQ Local Legal Protections

Homes for Rent Near 34 Queensway Dr
Skip to last item
Skip to first item
Off Market Homes Near 34 Queensway Dr
Skip to last item
- Maggie M Peterson, The Real Estate Group, Inc.
- Kristie L Debrun, Campo Realty, Inc.
- Kyle T Killebrew, The Real Estate Group, Inc.
- Misael Chacon, Beycome brokerage realty, LLC
- Rebecca L Hendricks, The Real Estate Group, Inc.
- Tiana Burnett, Keller Williams Capital
- Kc Sullivan, The Real Estate Group, Inc.
- Cathy L Camille, Century 21 Real Estate Assoc
- See more homes for sale inShermanTake a look
Skip to first item
34 Queensway Dr, Sherman, IL 62684 is a 3 bedroom, 2 bathroom, 1,461 sqft single-family home. This property is not currently available for sale. 34 Queensway Dr was last sold on Apr 15, 2022 for $200,000 (8% higher than the asking price of $185,000). The current Trulia Estimate for 34 Queensway Dr is $221,300.
