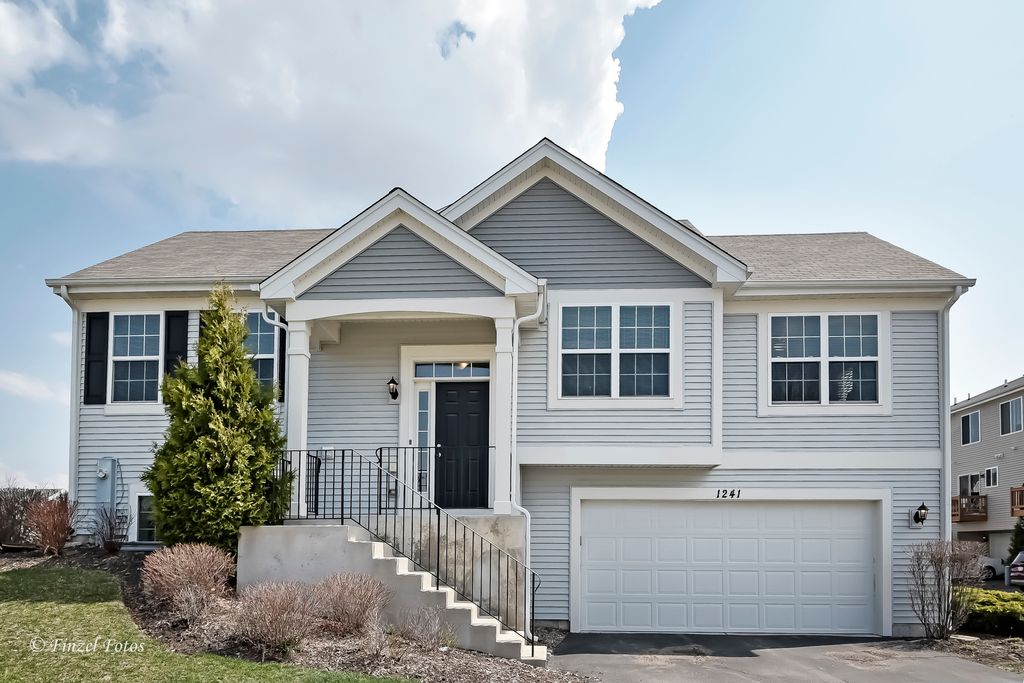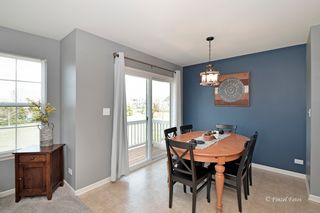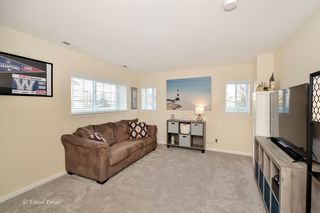


OFF MARKET
1241 Alta Vista Dr
Hampshire, IL 60140
- 3 Beds
- 2 Baths
- 1,617 sqft
- 3 Beds
- 2 Baths
- 1,617 sqft
3 Beds
2 Baths
1,617 sqft
Homes for Sale Near 1241 Alta Vista Dr
Skip to last item
- Berkshire Hathaway HomeServices Starck Real Estate, Active
- See more homes for sale inHampshireTake a look
Skip to first item
Local Information
© Google
-- mins to
Commute Destination
Description
This property is no longer available to rent or to buy. This description is from July 09, 2021
**BUYERS FINANCING FELL THROUGH* WONDERFUL, popular Cambridge Lakes END UNIT! This MOVE-IN ready Charleston model offers elegance, style, spaciousness and plenty of amenities. Expansive open layout with large living room, perfect for relaxing or entertaining! Freshly painted home in neutral gray, upgraded tile backsplash in kitchen, updated lighted fixture, stylish board and batten, newer flooring on stairway, built-in foyer bench/nook for convenience. Private entry and large, 2 car garage! Large open space adjacent to the home. Cambridge Lakes is a desired community located near Route 20 and Route 47 in Pingree Grove. Just minutes to I-90, and nestled in the heart of a growing community! Cambridge Lakes amenities include a clubhouse, pool, fitness center, several lakes, and paths. DON'T MISS OUT on this awesome opportunity to own an amazing home!
Home Highlights
Parking
2 Car Garage
Outdoor
No Info
A/C
Heating & Cooling
HOA
$170/Monthly
Price/Sqft
No Info
Listed
180+ days ago
Home Details for 1241 Alta Vista Dr
Active Status |
|---|
MLS Status: Closed |
Interior Features |
|---|
Interior Details Basement: Full,EnglishNumber of Rooms: 7Types of Rooms: Dining Room, Family Room, Kitchen, Laundry, Living Room, Master Bedroom, Bedroom 2, Bedroom 3 |
Beds & Baths Number of Bedrooms: 3Number of Bathrooms: 2Number of Bathrooms (full): 2 |
Dimensions and Layout Living Area: 1617 Square Feet |
Appliances & Utilities Appliances: Range, Microwave, Dishwasher, Refrigerator, Washer, Dryer, Disposal, Stainless Steel Appliance(s)DishwasherDisposalDryerLaundry: In Unit,First Floor LaundryMicrowaveRefrigeratorWasher |
Heating & Cooling Heating: Natural Gas,Forced AirHas CoolingAir Conditioning: Central AirHas HeatingHeating Fuel: Natural Gas |
Fireplace & Spa No Spa |
Gas & Electric Electric: Circuit Breakers |
Windows, Doors, Floors & Walls Window: Storms/ScreensCommon Walls: End Unit |
Levels, Entrance, & Accessibility Number of Stories: 2Accessibility: No Disability Access |
Security Security: Carbon Monoxide Detector(s) |
Exterior Features |
|---|
Exterior Home Features Roof: AsphaltExterior: Balcony |
Parking & Garage Number of Garage Spaces: 2Number of Covered Spaces: 2Other Parking: Driveway (Asphalt)Has a GarageHas an Attached GarageHas Open ParkingParking Spaces: 2Parking: Garage Attached, Open |
Frontage Not on Waterfront |
Water & Sewer Sewer: Public Sewer |
Property Information |
|---|
Year Built Year Built: 2014 |
Property Type / Style Property Type: ResidentialProperty Subtype: Townhouse, Single Family Residence |
Building Construction Materials: Vinyl SidingNot a New ConstructionAttached To Another StructureNo Additional Parcels |
Property Information Parcel Number: 0229377002Model Home Type: CHARLESTON A |
Price & Status |
|---|
Price List Price: $219,900 |
Status Change & Dates Off Market Date: Wed May 26 2021Possession Timing: Close Of Escrow, Negotiable |
Location |
|---|
Direction & Address City: Pingree GroveCommunity: Cambridge Lakes |
School Information Elementary School District: 300Jr High / Middle School District: 300High School District: 300 |
Building |
|---|
Building Details Builder Model: CHARLESTON A |
HOA |
|---|
HOA Fee Includes: Insurance, Clubhouse, Exercise Facilities, Exterior Maintenance, Lawn Care, Snow RemovalHas an HOAHOA Fee: $170/Monthly |
Lot Information |
|---|
Lot Area: 1742 sqft |
Listing Info |
|---|
Special Conditions: None |
Offer |
|---|
Listing Terms: Conventional |
Compensation |
|---|
Buyer Agency Commission: 2.5% MINUS $375Buyer Agency Commission Type: See Remarks: |
Notes The listing broker’s offer of compensation is made only to participants of the MLS where the listing is filed |
Business |
|---|
Business Information Ownership: Fee Simple w/ HO Assn. |
Miscellaneous |
|---|
BasementMls Number: 11097130 |
Additional Information |
|---|
HOA Amenities: Bike Room/Bike Trails,Exercise Room,Park,Party Room,PoolMlg Can ViewMlg Can Use: IDX |
Last check for updates: about 18 hours ago
Listed by Amanda Jones, (630) 715-5928
Associates Realty
Christopher Jones, (224) 629-0231
Associates Realty
Bought with: Jose Galvez Jr., PROSALES REALTY
Source: MRED as distributed by MLS GRID, MLS#11097130

Price History for 1241 Alta Vista Dr
| Date | Price | Event | Source |
|---|---|---|---|
| 07/07/2021 | $219,900 | Sold | MRED as distributed by MLS GRID #11097130 |
| 12/13/2019 | $175,500 | Sold | MRED as distributed by MLS GRID #10496632 |
| 11/01/2019 | $180,000 | Pending | Agent Provided |
| 10/24/2019 | $180,000 | PriceChange | Agent Provided |
| 10/17/2019 | $184,710 | PriceChange | Agent Provided |
| 09/14/2019 | $188,000 | PriceChange | Agent Provided |
| 08/26/2019 | $194,511 | Listed For Sale | Agent Provided |
| 11/03/2014 | $132,000 | Sold | N/A |
Property Taxes and Assessment
| Year | 2022 |
|---|---|
| Tax | $6,077 |
| Assessment | $73,099 |
Home facts updated by county records
Comparable Sales for 1241 Alta Vista Dr
Address | Distance | Property Type | Sold Price | Sold Date | Bed | Bath | Sqft |
|---|---|---|---|---|---|---|---|
0.07 | Townhouse | $270,000 | 12/06/23 | 3 | 2 | 1,617 | |
0.11 | Townhouse | $272,000 | 08/04/23 | 3 | 2 | 1,617 | |
0.14 | Townhouse | $265,000 | 07/14/23 | 3 | 2 | 1,617 | |
0.04 | Townhouse | $265,000 | 08/30/23 | 3 | 3 | 1,757 | |
0.07 | Townhouse | $240,000 | 07/10/23 | 2 | 2 | 1,474 | |
0.04 | Townhouse | $267,000 | 09/28/23 | 3 | 3 | 1,757 | |
0.16 | Townhouse | $285,000 | 06/02/23 | 3 | 3 | 1,742 | |
0.07 | Townhouse | $257,000 | 09/29/23 | 3 | 3 | 1,757 | |
0.20 | Townhouse | $255,000 | 07/17/23 | 3 | 3 | 1,742 | |
0.16 | Townhouse | $259,900 | 09/05/23 | 3 | 3 | 1,728 |
Assigned Schools
These are the assigned schools for 1241 Alta Vista Dr.
- Hampshire Middle School
- 6-8
- Public
- 736 Students
6/10GreatSchools RatingParent Rating AverageLove the school! Always so welcoming and the staff there is great will always love the school!Other Review2y ago - Hampshire High School
- 9-12
- Public
- 1882 Students
8/10GreatSchools RatingParent Rating AverageBest school in illinois. 10 out of 10Student Review1y ago - Gary D Wright Elementary School
- K-5
- Public
- 867 Students
6/10GreatSchools RatingParent Rating AverageGreat support. Great teachers. Kids look forward to school. Staff genuinely wants to be there.Parent Review8y ago - Check out schools near 1241 Alta Vista Dr.
Check with the applicable school district prior to making a decision based on these schools. Learn more.
What Locals Say about Hampshire
- HCapello
- Resident
- 3y ago
"Good yards and if not already fenced in you can definitely do so yourself. I also love how friendly the dogs and owners are. Love my neighborhood!"
- Sarah C.
- Resident
- 3y ago
"Typically it’s 20-30 minutes to anywhere of substance, grocery stores, entertainment, etc. "
- Kschock512
- Resident
- 4y ago
"Lots of space. More for your money. Nice homes. People are nice. Downtown has a cute restaurant— hopefully will be built up "
- A
- Resident
- 4y ago
"The commute is very long. You have to drive 25 minutes to get to any stores. It is a great place to raise a family if you don’t mind the commute. "
- Rebecca D.
- Visitor
- 5y ago
"I am just visiting so I am unable to speak to this topic in detail, but they do have a great trick or treat turn out and decorate the community so cute for the holidays. "
- Rebecca D.
- Visitor
- 5y ago
"I always see people walk their dogs and always clean up after their dogs. There are sidewalks. Little traffic to bother you and poochie"
- Dzlvs2bike c. n.
- Resident
- 5y ago
"Fast commute down 90 unless you have to go east beyond the airport or south from 90 via 355 or 290. In that car you are doomed"
- Littlerooster
- Resident
- 5y ago
"Everyone around here walks their dogs. The neighborhood is always quiet. People usually clean up after their dogs. Although, I have seen afew people let their dogs go potty in someone's yard, and keep on walking. 2 parks in the area are also good for exercising the dogs."
- Williamk
- Resident
- 5y ago
"It’s quiet and people are friendly. Everyone looks out for each other and the houses are well kept and yards always manicured and trimmed. Sidewalks are all like brand new as well as the curbs."
- Tinathorington
- Resident
- 5y ago
"it's a nice quiet usually..great schools Good folk. it's in the country..not to far from all the big stores..good place to raise kids"
- Unspecified
- Resident
- 6y ago
"It’s a great community. The people who live here make the community better. Everyone tries to be involved and really cares what happens to their fellow neighbors.i really enjoy living here "
- Jon W.
- 9y ago
"If you are tired of the cramped feeling of the big city and want some breathing room, this is the place for you. Quiet, open and easy to get to with a small town nearby."
LGBTQ Local Legal Protections
LGBTQ Local Legal Protections

Based on information submitted to the MLS GRID as of 2024-02-07 09:06:36 PST. All data is obtained from various sources and may not have been verified by broker or MLS GRID. Supplied Open House Information is subject to change without notice. All information should be independently reviewed and verified for accuracy. Properties may or may not be listed by the office/agent presenting the information. Some IDX listings have been excluded from this website. Click here for more information
The listing broker’s offer of compensation is made only to participants of the MLS where the listing is filed.
The listing broker’s offer of compensation is made only to participants of the MLS where the listing is filed.
Homes for Rent Near 1241 Alta Vista Dr
Skip to last item
Skip to first item
Off Market Homes Near 1241 Alta Vista Dr
Skip to last item
- Berkshire Hathaway HomeServices Starck Real Estate, Closed
- Keller Williams Experience, Closed
- @properties Christie's International Real Estate, Closed
- @properties Christie's International Real Estate, Closed
- See more homes for sale inHampshireTake a look
Skip to first item
1241 Alta Vista Dr, Hampshire, IL 60140 is a 3 bedroom, 2 bathroom, 1,617 sqft townhouse built in 2014. This property is not currently available for sale. 1241 Alta Vista Dr was last sold on Jul 7, 2021 for $219,900 (0% higher than the asking price of $219,900). The current Trulia Estimate for 1241 Alta Vista Dr is $278,900.
