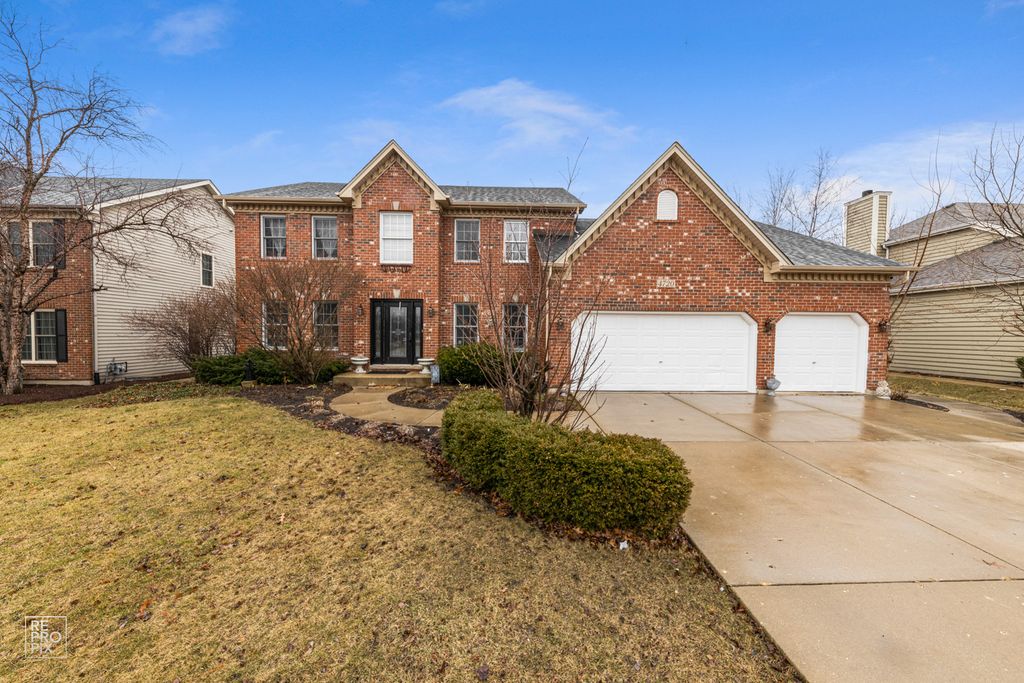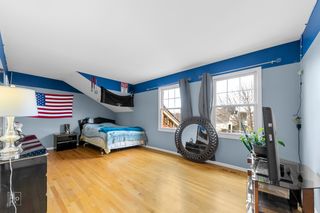


OFF MARKET
4720 Fesseneva Ln
Naperville, IL 60564
Harmony Grove- 4 Beds
- 3 Baths
- 2,911 sqft
- 4 Beds
- 3 Baths
- 2,911 sqft
4 Beds
3 Baths
2,911 sqft
Homes for Sale Near 4720 Fesseneva Ln
Skip to last item
Skip to first item
Local Information
© Google
-- mins to
Commute Destination
Description
This property is no longer available to rent or to buy. This description is from June 07, 2022
Welcome to this dream home!!! Well maintained, elegant brick front, 4 bedroom,2.5 bath home with a 3 car garage and a finished basement! Vaulted ceilings in the entryway and family room. Hardwood floors throughout, with w/built-in wood cabinetry. Gourmet chef's eat-in kitchen with gorgeous,42" Cherrywood-looking cabinetry, tile backsplash, granite countertops, and premium stainless steel appliances. So much space on the island. Spacious Dining room to entertain your guest. Light-filled large family room with fireplace. Great open functional floor plan Upstairs you will find four generously sized bedrooms. The primary suite is spacious with a spa-like bath and a separate shower. Don't forget the huge walk-in closet. The finished basement provides lots of storage and entertainment space with an additional office room Mature trees, a brick patio, and a custom fire pit perfect for entertaining! A new roof was installed in 2016. Two water heaters were Installed in 2017. One new Furnace was installed in 2020 and a new blower for the second furnace. Close to schools, shopping, and dining. Great neighborhood with quick access to the expressways, train, grocery stores, and plenty of shopping and entertainment. Nationally recognized Naperville District 204 schools. Neuqua Valley-ranked top 100 high schools in the country!
Home Highlights
Parking
3 Car Garage
Outdoor
Patio
A/C
Heating & Cooling
HOA
$16/Monthly
Price/Sqft
No Info
Listed
180+ days ago
Home Details for 4720 Fesseneva Ln
Active Status |
|---|
MLS Status: Closed |
Interior Features |
|---|
Interior Details Basement: FullNumber of Rooms: 9Types of Rooms: Family Room, Laundry, Master Bedroom, Den, Bedroom 3, Bedroom 4, Dining Room, Kitchen, Living Room, Bedroom 2 |
Beds & Baths Number of Bedrooms: 4Number of Bathrooms: 3Number of Bathrooms (full): 2Number of Bathrooms (half): 1 |
Dimensions and Layout Living Area: 2911 Square Feet |
Appliances & Utilities Appliances: Range, Microwave, Dishwasher, Refrigerator, Washer, Dryer, DisposalDishwasherDisposalDryerMicrowaveRefrigeratorWasher |
Heating & Cooling Heating: Natural GasHas CoolingAir Conditioning: Central AirHas HeatingHeating Fuel: Natural Gas |
Fireplace & Spa No Spa |
Windows, Doors, Floors & Walls Window: Skylight(s)Flooring: Hardwood |
Levels, Entrance, & Accessibility Stories: 2Accessibility: No Disability AccessFloors: Hardwood |
Exterior Features |
|---|
Exterior Home Features Roof: AsphaltPatio / Porch: PatioExterior: Fire Pit |
Parking & Garage Number of Garage Spaces: 3Number of Covered Spaces: 3Has a GarageHas an Attached GarageParking Spaces: 3Parking: Garage Attached |
Frontage Not on Waterfront |
Water & Sewer Sewer: Public Sewer |
Property Information |
|---|
Year Built Year Built: 1997 |
Property Type / Style Property Type: ResidentialProperty Subtype: Single Family Residence |
Building Construction Materials: Aluminum Siding, Steel Siding, BrickNot a New ConstructionNo Additional Parcels |
Property Information Parcel Number: 0701153080110000 |
Price & Status |
|---|
Price List Price: $570,000 |
Status Change & Dates Off Market Date: Mon Apr 11 2022Possession Timing: Close Of Escrow |
Location |
|---|
Direction & Address City: NapervilleCommunity: Harmony Grove |
School Information Elementary School District: 204Jr High / Middle School District: 204High School District: 204 |
Community |
|---|
Community Features: Park, Curbs, Sidewalks, Street Lights, Street Paved |
HOA |
|---|
HOA Fee Includes: InsuranceHas an HOAHOA Fee: $195/Annually |
Lot Information |
|---|
Lot Area: 10454.4 sqft |
Listing Info |
|---|
Special Conditions: None |
Offer |
|---|
Listing Terms: Conventional |
Compensation |
|---|
Buyer Agency Commission: 2% -$300Buyer Agency Commission Type: See Remarks: |
Notes The listing broker’s offer of compensation is made only to participants of the MLS where the listing is filed |
Business |
|---|
Business Information Ownership: Fee Simple w/ HO Assn. |
Miscellaneous |
|---|
BasementMls Number: 11360425 |
Additional Information |
|---|
ParkCurbsSidewalksStreet LightsStreet PavedMlg Can ViewMlg Can Use: IDX |
Last check for updates: about 11 hours ago
Listed by Susany Babu, (630) 540-6979
Chicagoland Brokers Inc.
Bought with: Penny O'Brien, (630) 207-7001, Baird & Warner
Source: MRED as distributed by MLS GRID, MLS#11360425

Price History for 4720 Fesseneva Ln
| Date | Price | Event | Source |
|---|---|---|---|
| 06/06/2022 | $583,000 | Sold | MRED as distributed by MLS GRID #11360425 |
| 04/05/2022 | $570,000 | Pending | MRED as distributed by MLS GRID #11360425 |
| 03/30/2022 | $570,000 | Listed For Sale | MRED as distributed by MLS GRID #11360425 |
| 07/27/2019 | $459,900 | ListingRemoved | Agent Provided |
| 06/13/2019 | $459,900 | PriceChange | Agent Provided |
| 05/04/2019 | $464,900 | Listed For Sale | Agent Provided |
| 12/30/2010 | $349,900 | Sold | MRED as distributed by MLS GRID #07667840 |
| 11/18/2010 | $349,900 | Pending | Agent Provided |
| 10/29/2010 | $349,900 | PriceChange | Agent Provided |
| 10/17/2010 | $0 | Listed For Sale | Agent Provided |
| 06/28/2010 | $415,000 | Sold | N/A |
| 02/17/1998 | $275,000 | Sold | N/A |
| 02/20/1997 | $65,500 | Sold | N/A |
Property Taxes and Assessment
| Year | 2022 |
|---|---|
| Tax | $11,372 |
| Assessment | $488,859 |
Home facts updated by county records
Comparable Sales for 4720 Fesseneva Ln
Address | Distance | Property Type | Sold Price | Sold Date | Bed | Bath | Sqft |
|---|---|---|---|---|---|---|---|
0.13 | Single-Family Home | $570,000 | 03/21/24 | 4 | 3 | 3,199 | |
0.24 | Single-Family Home | $660,000 | 08/10/23 | 4 | 3 | 2,845 | |
0.25 | Single-Family Home | $675,000 | 12/28/23 | 4 | 3 | 2,742 | |
0.05 | Single-Family Home | $629,000 | 10/18/23 | 5 | 4 | 2,510 | |
0.10 | Single-Family Home | $739,000 | 05/23/23 | 4 | 3 | 3,557 | |
0.10 | Single-Family Home | $730,000 | 07/17/23 | 5 | 4 | 2,791 | |
0.29 | Single-Family Home | $705,000 | 07/17/23 | 4 | 3 | 2,644 | |
0.31 | Single-Family Home | $630,000 | 06/26/23 | 4 | 3 | 2,527 | |
0.31 | Single-Family Home | $639,000 | 02/28/24 | 4 | 3 | 2,630 | |
0.28 | Single-Family Home | $705,500 | 07/10/23 | 4 | 4 | 2,910 |
Assigned Schools
These are the assigned schools for 4720 Fesseneva Ln.
- Neuqua Valley High School
- 9-12
- Public
- 3403 Students
10/10GreatSchools RatingParent Rating AverageI went to Neuqua and graduated back in 2011. I can confidently say that attending this high school set a great foundation for who I am today. I was average (at best) academically and finished right in the middle of my class…but when I went to college? I thrived. College felt easy. I went to an out-of-state university and I graduated towards the top of my class, with honors, and with multiple job offers. I could have graduated early if I wanted to. It’s funny though—-I’m still “average at best” in relation to my former Neuqua classmates. So many of them went on to become doctors, lawyers, or successful entrepreneurs. It’s been really humbling and rewarding to see the people I grew up with making a difference in the world.I’ll be forever grateful for Neuqua and its teachers. They did a fantastic job setting me up for a successful future.Other Review3w ago - Clifford Crone Middle School
- 6-8
- Public
- 803 Students
8/10GreatSchools RatingParent Rating AverageThis school is amazing. The teachers are nice and the people are even better.Student Review1mo ago - Oliver Julian Kendall Elementary School
- K-5
- Public
- 377 Students
9/10GreatSchools RatingParent Rating AverageMy daughter loves this school so much,She been here since kindergarten.i like the school but not one of the students...The principal doesn't do anything when someone bullies my child,I do not accept that kind of behaviour.Parent Review2y ago - Check out schools near 4720 Fesseneva Ln.
Check with the applicable school district prior to making a decision based on these schools. Learn more.
What Locals Say about Harmony Grove
- David A. L. S.
- Resident
- 4y ago
"We live in a very nice town. A lot of things to do In Naperville and downtown. Amazing schools and well kept up neighborhood "
LGBTQ Local Legal Protections
LGBTQ Local Legal Protections

Based on information submitted to the MLS GRID as of 2024-02-07 09:06:36 PST. All data is obtained from various sources and may not have been verified by broker or MLS GRID. Supplied Open House Information is subject to change without notice. All information should be independently reviewed and verified for accuracy. Properties may or may not be listed by the office/agent presenting the information. Some IDX listings have been excluded from this website. Click here for more information
The listing broker’s offer of compensation is made only to participants of the MLS where the listing is filed.
The listing broker’s offer of compensation is made only to participants of the MLS where the listing is filed.
Homes for Rent Near 4720 Fesseneva Ln
Skip to last item
Skip to first item
Off Market Homes Near 4720 Fesseneva Ln
Skip to last item
- @properties Christie's International Real Estate, Closed
- Berkshire Hathaway HomeServices Chicago, Closed
- Realty Executives The Group, Closed
- @properties Christie's International Real Estate, Closed
- @properties Christie's International Real Estate, Closed
- See more homes for sale inNapervilleTake a look
Skip to first item
4720 Fesseneva Ln, Naperville, IL 60564 is a 4 bedroom, 3 bathroom, 2,911 sqft single-family home built in 1997. 4720 Fesseneva Ln is located in Harmony Grove, Naperville. This property is not currently available for sale. 4720 Fesseneva Ln was last sold on Jun 6, 2022 for $583,000 (2% higher than the asking price of $570,000). The current Trulia Estimate for 4720 Fesseneva Ln is $686,200.
