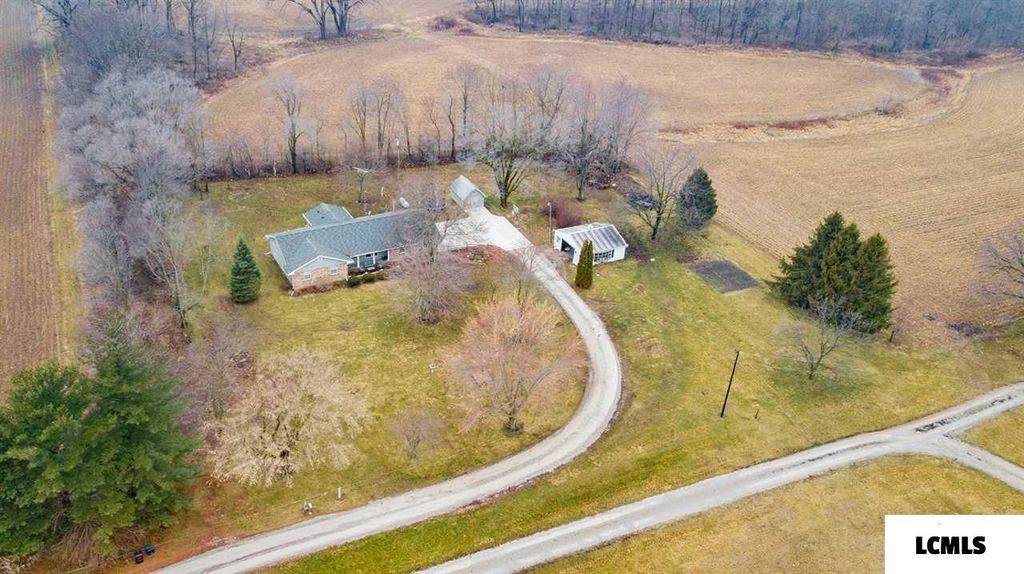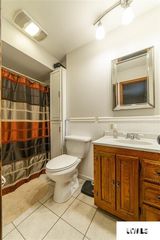


OFF MARKET
1201 600th Ave
Middletown, IL 62666
- 4 Beds
- 3 Baths
- 1,744 sqft (on 1.85 acres)
- 4 Beds
- 3 Baths
- 1,744 sqft (on 1.85 acres)
4 Beds
3 Baths
1,744 sqft
(on 1.85 acres)
Homes for Sale Near 1201 600th Ave
Skip to last item
Skip to first item
Local Information
© Google
-- mins to
Commute Destination
Description
This property is no longer available to rent or to buy. This description is from August 11, 2021
4 bed/2.5 bath ranch style home situated on 1.85 gorgeous acres! The fantastic floor plan is host to a nice sized living room, fully equipped open kitchen/dining concept host to a breakfast bar, abundant cabinetry, and tile flooring/tile backsplash, a fabulous 16X16 rear family room/sunroom addition with tile flooring, vaulted ceilings, and ample natural light, four bedrooms (master suite features a private adjacent bath as well as a double closet), hall laundry facilities, in addition to a second full hall bath located adjacent to all bedrooms. Additional noteworthy features include a partially floored attic, 2+ car att. garage with a half bath and workbench (adjacent approach features over 1,600 square feet of newer concrete), additional oversized det. garage, storage shed, covered front porch, expansive back patio area – so much more! Architectural roof installed in 2009 -- septic system replaced in 2010. Plaster walls, added attic insulation, six panel doors, 2X6 construction!
Home Highlights
Parking
Attached Garage
Outdoor
Porch, Patio
A/C
Heating & Cooling
HOA
None
Price/Sqft
No Info
Listed
180+ days ago
Home Details for 1201 600th Ave
Interior Features |
|---|
Interior Details Basement: Crawl Space,BlockNumber of Rooms: 14Types of Rooms: Kitchen, Basement Level, Bedroom 3, Living Room, Dining Room, Upper Level, Main Level, Family Room, Lower Level, Laundry, Additional Level, Bedroom 2, Bedroom 4 |
Beds & Baths Number of Bedrooms: 4Number of Bathrooms: 3Number of Bathrooms (full): 2Number of Bathrooms (half): 1 |
Dimensions and Layout Living Area: 1744 Square Feet |
Appliances & Utilities Appliances: Dishwasher, Microwave, Range/Oven, RefrigeratorDishwasherMicrowaveRefrigerator |
Heating & Cooling Heating: Forced Air,Propane RentedHas CoolingAir Conditioning: CentralHas HeatingHeating Fuel: Forced Air |
Exterior Features |
|---|
Exterior Home Features Roof: ShinglePatio / Porch: Patio, PorchOther Structures: Shed(s) |
Parking & Garage Other Parking: Number Of Garage Remotes: 1No CarportHas a GarageHas an Attached GarageParking: Attached |
Water & Sewer Sewer: Septic Tank |
Property Information |
|---|
Year Built Year Built: 1984 |
Property Type / Style Property Type: ResidentialProperty Subtype: Single Family Residence, ResidentialArchitecture: Ranch |
Building Construction Materials: Brick, Wood Siding, CedarNot a New Construction |
Property Information Parcel Number: 1501300400 |
Price & Status |
|---|
Price List Price: $214,900 |
Active Status |
|---|
MLS Status: Sold |
Location |
|---|
Direction & Address City: MiddletownCommunity: None |
School Information Elementary School: New HollandJr High / Middle School: New HollandHigh School: Lincoln |
Building |
|---|
Building Area Building Area: 1744 Square Feet |
HOA |
|---|
Association for this Listing: Capital Area Association of Realtors |
Lot Information |
|---|
Lot Area: 1.85 Acres |
Mobile R/V |
|---|
Mobile Home Park Mobile Home Units: Feet |
Compensation |
|---|
Buyer Agency Commission: 2.5Buyer Agency Commission Type: % |
Notes The listing broker’s offer of compensation is made only to participants of the MLS where the listing is filed |
Miscellaneous |
|---|
BasementMls Number: CA1005399Attic: Storage |
Additional Information |
|---|
Mlg Can ViewMlg Can Use: IDX |
Last check for updates: about 11 hours ago
Listed by Seth A Goodman, (217) 737-3742
ME Realty
Bought with: Chris Ciaccio, ME Realty
Originating MLS: Capital Area Association of Realtors
Source: RMLS Alliance, MLS#CA1005399

IDX information is provided exclusively for personal, non-commercial use, and may not be used for any purpose other than to identify prospective properties consumers may be interested in purchasing. Information is deemed reliable but not guaranteed.
The listing broker’s offer of compensation is made only to participants of the MLS where the listing is filed.
The listing broker’s offer of compensation is made only to participants of the MLS where the listing is filed.
Price History for 1201 600th Ave
| Date | Price | Event | Source |
|---|---|---|---|
| 05/25/2021 | $215,590 | Sold | RMLS Alliance #CA1005399 |
| 04/09/2021 | $214,900 | Pending | RMLS Alliance #CA1005399 |
| 11/11/2020 | $214,900 | Listed For Sale | Agent Provided |
| 08/17/2020 | $229,900 | ListingRemoved | Agent Provided |
| 03/10/2020 | $229,900 | Listed For Sale | Agent Provided |
| 08/16/2013 | $180,000 | Sold | RMLS Alliance #CA20130297 |
| 04/27/2012 | $170,000 | Sold | RMLS Alliance #CA20110040 |
Property Taxes and Assessment
| Year | 2022 |
|---|---|
| Tax | $3,583 |
| Assessment | $147,360 |
Home facts updated by county records
Comparable Sales for 1201 600th Ave
Address | Distance | Property Type | Sold Price | Sold Date | Bed | Bath | Sqft |
|---|---|---|---|---|---|---|---|
3.00 | Single-Family Home | $153,000 | 07/07/23 | 3 | 3 | 1,680 | |
3.24 | Single-Family Home | $237,000 | 12/11/23 | 3 | 2 | 1,512 | |
2.97 | Single-Family Home | $51,000 | 10/06/23 | 4 | 2 | 1,812 | |
3.57 | Single-Family Home | $130,000 | 02/20/24 | 3 | 2 | 1,352 | |
4.98 | Single-Family Home | $279,000 | 08/23/23 | 4 | 3 | 3,285 | |
5.03 | Single-Family Home | $380,000 | 02/07/24 | 4 | 4 | 5,645 | |
4.74 | Single-Family Home | $125,000 | 12/26/23 | 2 | 2 | 1,360 | |
5.38 | Single-Family Home | $301,000 | 03/15/24 | 4 | 3 | 2,282 | |
5.13 | Single-Family Home | $160,000 | 05/05/23 | 4 | 2 | 2,096 |
Assigned Schools
These are the assigned schools for 1201 600th Ave.
- New Holland-Middletown Elementary School
- K-8
- Public
- 88 Students
2/10GreatSchools RatingParent Rating AverageNo reviews available for this school. - Lincoln Community High School
- 9-12
- Public
- 804 Students
6/10GreatSchools RatingParent Rating AverageThe teachers and staff are fantastic and are always looking for ways of improvement. Of course, there are kids that are jerks, but that is at every school. LCHS fits everyone in and there are friends for everyone. All members of the staff act as a counselor to all students that step forward and ask for help. Lincoln Community High School is a wonderful place for your children to learn and grow as a person. I highly recommend this school to anyone looking for their children to experience life, fun, and lessons worth learning.Parent Review1y ago - Check out schools near 1201 600th Ave.
Check with the applicable school district prior to making a decision based on these schools. Learn more.
LGBTQ Local Legal Protections
LGBTQ Local Legal Protections

Homes for Rent Near 1201 600th Ave
Skip to last item
Skip to first item
Off Market Homes Near 1201 600th Ave
Skip to last item
- Michael L Simonson, Werth & Assoc, REALTORS
- See more homes for sale inMiddletownTake a look
Skip to first item
1201 600th Ave, Middletown, IL 62666 is a 4 bedroom, 3 bathroom, 1,744 sqft single-family home built in 1984. This property is not currently available for sale. 1201 600th Ave was last sold on May 25, 2021 for $215,590 (0% higher than the asking price of $214,900). The current Trulia Estimate for 1201 600th Ave is $256,500.
