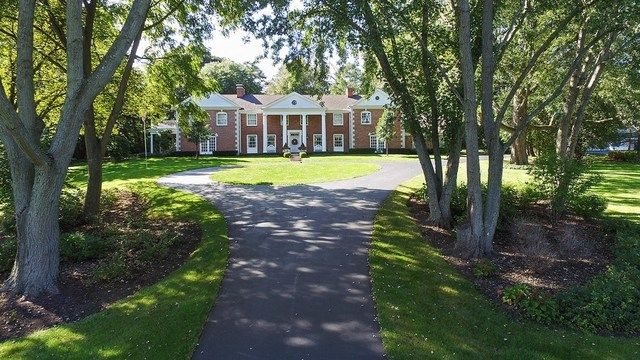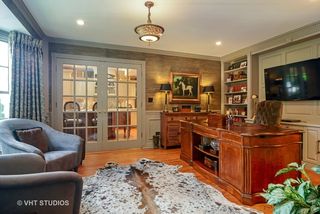


OFF MARKET
84 Inverway
Inverness, IL 60067
- 5 Beds
- 5 Baths
- 6,432 sqft (on 1.66 acres)
- 5 Beds
- 5 Baths
- 6,432 sqft (on 1.66 acres)
5 Beds
5 Baths
6,432 sqft
(on 1.66 acres)
Homes for Sale Near 84 Inverway
Skip to last item
- Parkvue Realty Corporation, Active
- @properties Christie's International Real Estate, New
- The Stonefield Group, Inc., Active
- See more homes for sale inInvernessTake a look
Skip to first item
Local Information
© Google
-- mins to
Commute Destination
Description
This property is not currently for sale or for rent on Trulia. The description and property data below may have been provided by a third party, the homeowner or public records.
Impressive colonial mansion immaculately maintained with no expense spared. 2 story marble foyer, formal living room with custom crown molding, stunning custom designed, artist painted dining room with one of a kind antiqued crystal chandelier, designer kitchen featuring Viking appliances and breakfast room with views of the gorgeous landscaped grounds. Sunken family offers extensive millwork and fireplace. Large office, plus den and additional cabinetry and Carrara marble countertops in entryway/mudroom. Luxurious master suite fit for a queen w/sitting rm & roof deck. Abruzzo marble designed master bath with Waterworks fixtures, soaking tub and his/her vanities. 4 additional generous bedrooms and 2 full baths. Over 6400 square feet of elite space and enjoy the 1.6 acres of luscious landscape from the attached porch. Homeowners have redone this home from top to bottom over 25 years and built three additions. This is a luxury custom home at its finest.
Home Highlights
Parking
Garage
Outdoor
Porch, Patio, Deck
A/C
Heating & Cooling
HOA
None
Price/Sqft
No Info
Listed
No Info
Home Details for 84 Inverway
Interior Features |
|---|
Interior Details BasementAtticTypes of Rooms: Walk In Closet, Breakfast Nook, Dining Room, Family Room, Laundry Room, Master Bath, Office, PantryWet BarCeiling Fan |
Heating & Cooling Heating: Forced Air, GasAir ConditioningCooling System: CentralHeating Fuel: Forced Air |
Levels, Entrance, & Accessibility Stories: 2Floors: Other, Carpet, Hardwood |
Appliances & Utilities Cable ReadyDishwasherDisposalDryerMicrowaveRefrigeratorWasher |
Fireplace & Spa Fireplace |
Security Security System |
Exterior Features |
|---|
Exterior Home Features Roof: AsphaltDeckExterior: BrickPatioPorch |
Parking & Garage GarageParking: Garage Attached |
Property Information |
|---|
Year Built Year Built: 1943 |
Property Type / Style Property Type: Single Family HomeArchitecture: Split-level |
Community |
|---|
Units in Building: 1 |
Lot Information |
|---|
Lot Area: 1.66 acres |
Additional Information |
|---|
Intercom |
Price History for 84 Inverway
| Date | Price | Event | Source |
|---|---|---|---|
| 04/13/2018 | $1,600,000 | Sold | MRED as distributed by MLS GRID #09730014 |
| 02/26/2018 | $1,750,000 | Pending | Agent Provided |
| 08/23/2017 | $1,750,000 | Listed For Sale | Agent Provided |
| 06/04/2001 | $653,000 | Sold | N/A |
Property Taxes and Assessment
| Year | 2021 |
|---|---|
| Tax | $30,887 |
| Assessment | $1,052,070 |
Home facts updated by county records
Comparable Sales for 84 Inverway
Address | Distance | Property Type | Sold Price | Sold Date | Bed | Bath | Sqft |
|---|---|---|---|---|---|---|---|
0.35 | Single-Family Home | $968,000 | 02/27/24 | 4 | 5 | 2,515 | |
0.60 | Single-Family Home | $910,000 | 07/05/23 | 6 | 5 | 3,812 | |
0.75 | Single-Family Home | $2,100,000 | 12/05/23 | 4 | 5 | 4,842 | |
0.65 | Single-Family Home | $725,000 | 06/08/23 | 4 | 6 | 4,512 | |
0.53 | Single-Family Home | $810,000 | 11/29/23 | 4 | 2.5 | 3,363 | |
0.78 | Single-Family Home | $825,000 | 02/09/24 | 4 | 6 | 5,509 | |
0.99 | Single-Family Home | $980,000 | 03/25/24 | 6 | 5 | 5,272 | |
0.21 | Single-Family Home | $350,000 | 05/22/23 | 4 | 2 | 2,211 | |
0.62 | Single-Family Home | $775,000 | 11/09/23 | 4 | 4 | 3,444 | |
0.87 | Single-Family Home | $1,100,000 | 07/07/23 | 4 | 6 | 4,004 |
Assigned Schools
These are the assigned schools for 84 Inverway.
- Marion Jordan Elementary School
- K-6
- Public
- 454 Students
7/10GreatSchools RatingParent Rating AverageReally great elementary school. Could use an exterior makeover, but other than being an eyesore it's terrific.Parent Review1y ago - Walter R Sundling Jr High School
- 7-8
- Public
- 648 Students
4/10GreatSchools RatingParent Rating AverageThis is an excellent junior high school in District 15. I have a seventh grader that attends here and his progress thus far has been excellent. The teachers are very supportive and easy to communicate with. They host, creative (very effective) parent teacher conferences, where the parent gets to meet with all of the teachers all at once in roundtable discussion. There are also lots of afterschool clubs/activities at the school for the children to participate in.Parent Review3w ago - Wm Fremd High School
- 9-12
- Public
- 2650 Students
8/10GreatSchools RatingParent Rating AverageFremd High School stands out for its exceptional staff members who are dedicated to fostering a supportive learning environment, offering rigorous academics, diverse extracurricular opportunities, and preparing students for success in college and beyond. With modern facilities, a strong sense of community involvement, and a commitment to nurturing well-rounded individuals, Fremd High School provides a comprehensive educational experience that equips students with the skills and knowledge they need to thrive in an ever-changing world.Parent Review1mo ago - Check out schools near 84 Inverway.
Check with the applicable school district prior to making a decision based on these schools. Learn more.
What Locals Say about Inverness
- Pencarver
- Resident
- 4y ago
"I have lived in this neighborhood for 33 years. we knew most of our neighbors before we moved in. And I grew up in this town."
- Geeta2788
- Resident
- 4y ago
"I am in a gated community at maison du comte, a french style luxury townhome. Easy access to i90 and other important roads."
- Audreyhero57
- Resident
- 4y ago
"There are many families that moved here & there are many parks e.g. Ron Beese Park about 5 minutes away. Also, Prairie Middle School is right across the street which is very convenient to the students & parents! Glencrest has the best of both worlds as it’s only 5 minutes away from downtown Barrington & 10 minutes from I-90. The location is excellent & near Malls, restaurants, physicians, dentists, etc."
- 214sherory
- Resident
- 5y ago
"They would love the neighborhood as there are plenty of dogs & cats. I see people walking their dog all the time & some walk them across the street to Beese Park!"
- alerner19
- 10y ago
"The Shires is an elegant beautiful scenic place to live. The people re friendly and the atmosphere is happy and pleasant. Everyone walks and says hi . It is clean and you can tell that people take pride in keeping this a wonderful place to live."
- Cherilynlouise
- 11y ago
"I live in Inverness which is a beautiful area with hilly terrain, forest preserves with beautiful homes."
- wmulvaney
- 11y ago
"Wonderful area. Minimum 1/2 acre on most homes. Wide Open, no commercial stores, gas stations, etc. Great streets to walk."
LGBTQ Local Legal Protections
LGBTQ Local Legal Protections
Homes for Rent Near 84 Inverway
Skip to last item
Skip to first item
Off Market Homes Near 84 Inverway
Skip to last item
- Coldwell Banker Real Estate Group, Closed
- Wall Street Property Group, Inc, Closed
- @properties Christie's International Real Estate, Closed
- Jameson Sotheby's Intl Realty, Closed
- Jameson Sotheby's Intl Realty, Closed
- @properties Christie's International Real Estate, Closed
- @properties Christie's International Real Estate, Closed
- See more homes for sale inInvernessTake a look
Skip to first item
84 Inverway, Inverness, IL 60067 is a 5 bedroom, 5 bathroom, 6,432 sqft single-family home built in 1943. This property is not currently available for sale. 84 Inverway was last sold on Apr 13, 2018 for $1,600,000. The current Trulia Estimate for 84 Inverway is $1,869,400.
