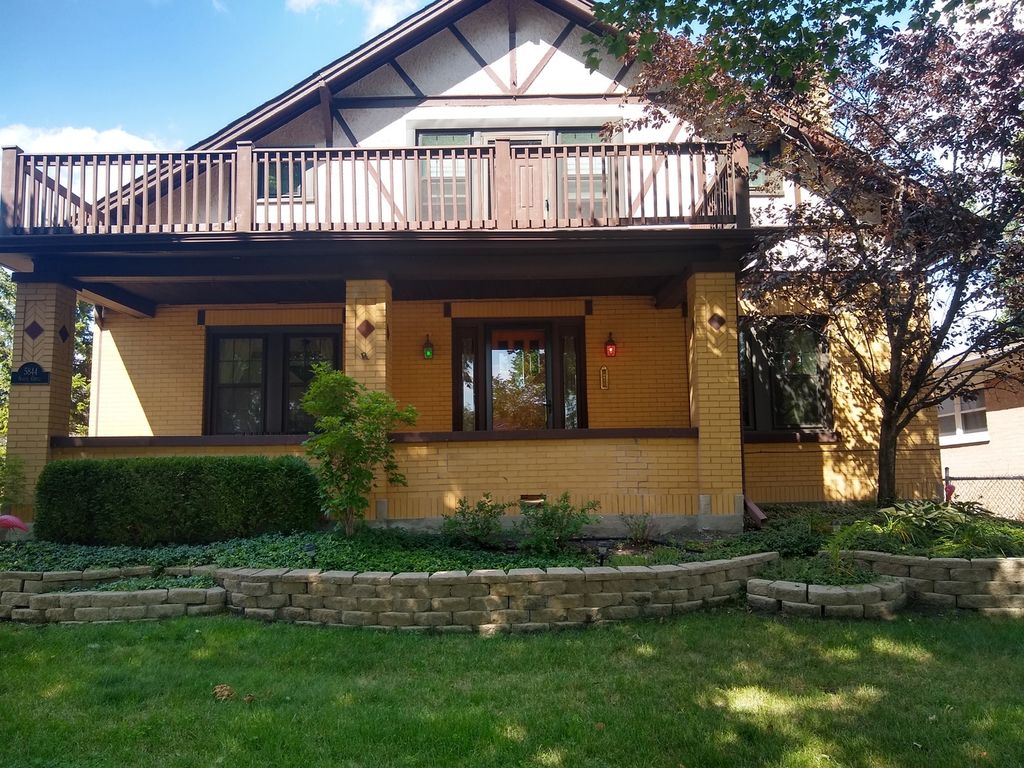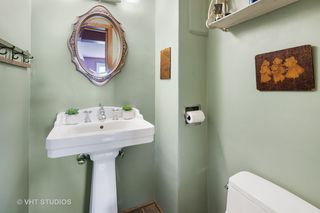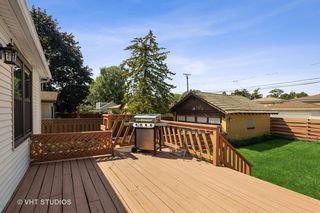


OFF MARKET
5844 N Odell Ave
Chicago, IL 60631
Norwood Park West- 3 Beds
- 3 Baths
- 2,366 sqft
- 3 Beds
- 3 Baths
- 2,366 sqft
3 Beds
3 Baths
2,366 sqft
Homes for Sale Near 5844 N Odell Ave
Skip to last item
- Northwest Real Estate Group, New
- @properties Christie's International Real Estate, Active
- @properties Christie's International Real Estate, Active
- See more homes for sale inChicagoTake a look
Skip to first item
Local Information
© Google
-- mins to
Commute Destination
Description
This property is no longer available to rent or to buy. This description is from October 24, 2021
Imagine yourself reading a good book and sipping coffee on the large front porch of this spacious 2 story brick Bungalow on an over sized lot in Norwood Park. Character abounds! Enter through the double doors to find two large closets and a foyer with a gorgeous staircase. The main floor features a large living room with wood burning fireplace, a large den with a pot belly stove, a big bright office, eat in kitchen with granite counter tops, powder room and a stunning dining room to host all your guests. Your eyes will be drawn to the hard wood floors, solid oak doors, trim, crown molding and custom wood radiator covers. Access to the large deck, expansive back yard is off the Den. Upstairs are three bedrooms, the primary has two large walk in closets, one with built in cedar storage chests and a full bath with lofted ceiling. Enjoy a long side drive and two car garage. The basement is unfinished but the exact footprint of the home. It has a half bath, laundry and loads of storage. There are two large rooms one with wood burning fireplace. New roof in 2013 (tear off). New Windows RSI 2017, New Water Tank 2019, 2 New AC units 2017. Central air and radiant heat.
Home Highlights
Parking
Garage
Outdoor
Porch, Deck
A/C
Heating & Cooling
HOA
None
Price/Sqft
No Info
Listed
180+ days ago
Home Details for 5844 N Odell Ave
Active Status |
|---|
MLS Status: Closed |
Interior Features |
|---|
Interior Details Basement: FullNumber of Rooms: 9Types of Rooms: Family Room, Living Room, Office, Bedroom 2, Kitchen, Laundry, Master Bedroom, Den, Bedroom 3, Dining Room |
Beds & Baths Number of Bedrooms: 3Number of Bathrooms: 3Number of Bathrooms (full): 1Number of Bathrooms (half): 2 |
Dimensions and Layout Living Area: 2366 Square Feet |
Appliances & Utilities Appliances: Range, Microwave, Dishwasher, Refrigerator, DisposalDishwasherDisposalMicrowaveRefrigerator |
Heating & Cooling Heating: Natural GasHas CoolingAir Conditioning: Central AirHas HeatingHeating Fuel: Natural Gas |
Fireplace & Spa Number of Fireplaces: 3Fireplace: Wood Burning, Wood Burning Stove, Family Room, Living Room, BasementHas a FireplaceNo Spa |
Levels, Entrance, & Accessibility Stories: 2Accessibility: No Disability Access |
Exterior Features |
|---|
Exterior Home Features Patio / Porch: Deck, PorchFencing: FencedExterior: Balcony |
Parking & Garage Number of Garage Spaces: 2Number of Covered Spaces: 2Other Parking: Driveway (Concrete, Side Drive)Has a GarageNo Attached GarageHas Open ParkingParking Spaces: 2Parking: Garage, Open |
Frontage Not on Waterfront |
Property Information |
|---|
Year Built Year Built: 1929 |
Property Type / Style Property Type: ResidentialProperty Subtype: Single Family ResidenceArchitecture: Prairie |
Building Construction Materials: BrickNot a New Construction |
Property Information Parcel Number: 12014050410000 |
Price & Status |
|---|
Price List Price: $489,900 |
Status Change & Dates Off Market Date: Mon Sep 13 2021Possession Timing: Close Of Escrow |
Location |
|---|
Direction & Address City: Chicago |
School Information Elementary School: Edison Park Elementary SchoolElementary School District: 299Jr High / Middle School District: 299High School: Taft High SchoolHigh School District: 299 |
HOA |
|---|
HOA Fee Includes: None |
Lot Information |
|---|
Lot Area: 7492.32 sqft |
Listing Info |
|---|
Special Conditions: List Broker Must Accompany |
Offer |
|---|
Listing Terms: Conventional |
Compensation |
|---|
Buyer Agency Commission: 2.5% - $395 (ON NET SP)Buyer Agency Commission Type: See Remarks: |
Notes The listing broker’s offer of compensation is made only to participants of the MLS where the listing is filed |
Business |
|---|
Business Information Ownership: Fee Simple |
Miscellaneous |
|---|
BasementMls Number: 11193340Attic: Pull Down Stair |
Additional Information |
|---|
Mlg Can ViewMlg Can Use: IDX |
Last check for updates: about 5 hours ago
Listed by Patty Cerny
Baird & Warner
Kassie Houlihan, (708) 278-3515
Baird & Warner
Bought with: Nicole Mertens, (773) 972-9123, eXp Realty, LLC
Co-Buyer's Agent: Nicole Mertens, (773) 972-9123, eXp Realty, LLC
Source: MRED as distributed by MLS GRID, MLS#11193340

Price History for 5844 N Odell Ave
| Date | Price | Event | Source |
|---|---|---|---|
| 10/22/2021 | $492,000 | Sold | MRED as distributed by MLS GRID #11193340 |
| 03/06/2002 | $370,000 | Sold | N/A |
Property Taxes and Assessment
| Year | 2021 |
|---|---|
| Tax | $8,379 |
| Assessment | $450,000 |
Home facts updated by county records
Comparable Sales for 5844 N Odell Ave
Address | Distance | Property Type | Sold Price | Sold Date | Bed | Bath | Sqft |
|---|---|---|---|---|---|---|---|
0.08 | Single-Family Home | $625,000 | 05/19/23 | 4 | 3 | 2,225 | |
0.05 | Single-Family Home | $470,000 | 09/14/23 | 4 | 2 | 1,857 | |
0.23 | Single-Family Home | $435,000 | 06/16/23 | 3 | 3 | 2,081 | |
0.32 | Single-Family Home | $400,000 | 02/07/24 | 3 | 3 | 2,389 | |
0.16 | Single-Family Home | $450,000 | 04/03/24 | 4 | 4 | 3,521 | |
0.05 | Single-Family Home | $430,000 | 08/09/23 | 3 | 2 | 1,883 | |
0.14 | Single-Family Home | $557,500 | 10/19/23 | 4 | 3 | 1,750 | |
0.27 | Single-Family Home | $515,000 | 10/27/23 | 4 | 3 | 1,863 | |
0.40 | Single-Family Home | $485,000 | 11/17/23 | 4 | 3 | 1,800 | |
0.44 | Single-Family Home | $427,500 | 10/12/23 | 3 | 3 | 1,894 |
Assigned Schools
These are the assigned schools for 5844 N Odell Ave.
- Taft High School
- 7-12
- Public
- 4162 Students
5/10GreatSchools RatingParent Rating AverageGreat School, Great Principal, and Great Awesome Teachers.Parent Review1y ago - Edison Park Elementary School
- K-8
- Public
- 495 Students
6/10GreatSchools RatingParent Rating AverageMy son has been a student at EPE for six years now and we can't be happier. All of his teachers have been caring, helpful, and integral in his education. We absolutely love Mr. Finelli (principal) who really seems to care about the kids. We feel very lucky and fortunate to have such a wonderful school for our child.Parent Review2y ago - Check out schools near 5844 N Odell Ave.
Check with the applicable school district prior to making a decision based on these schools. Learn more.
Neighborhood Overview
Neighborhood stats provided by third party data sources.
What Locals Say about Norwood Park West
- Trulia User
- Resident
- 2y ago
"I own a pet and many more neighbors do, so we are pets lovers . Not just dogs or cats enjoying the hood. People from many countries are living in the area and we live like in a brotherhood kind of "
- Trulia User
- Resident
- 2y ago
"amazing safe neighborhood. all cop and fireman neighbor’s which is a big plus. public schools are pretty well kept compared to the rest of the city"
- Leslawa
- Visitor
- 4y ago
"I own the condo from 2002 and I would like to rent to nice tenant. I live very close in the neighboring city of Park Ridge . There is excellent transportation because it’s close to hey 90 and cta blue line on Harlem "
- Jayr m.
- Resident
- 5y ago
"We’ve lived in this neighborhood for 9 years and have two of our eldest kids attend Edison Park Elementary. It’s a great neighborhood with nice neighbors. "
- Mlklein
- Resident
- 6y ago
"NP provides tree-lined streets and a small-town aura with a Chicago address. Living in NP may be characterized as living in a bucolic milieu nestled in an urban area, enjoying the conveniences of the city, and avoiding most of the ills that plague other city neighborhoods."
- Echo
- 13y ago
"The area itself is fine but you will be right on Higgins rd., which is a very busy street, also a corridor for the emergency vehicles at the hospital nearby plus you get to hear the rumbling noise coming from the Blue line trains every 5 to 10 minutes. If that is not enough, the Kennedy expressway is just 100 feet away with no sound barrier! "
LGBTQ Local Legal Protections
LGBTQ Local Legal Protections

Based on information submitted to the MLS GRID as of 2024-02-07 09:06:36 PST. All data is obtained from various sources and may not have been verified by broker or MLS GRID. Supplied Open House Information is subject to change without notice. All information should be independently reviewed and verified for accuracy. Properties may or may not be listed by the office/agent presenting the information. Some IDX listings have been excluded from this website. Click here for more information
The listing broker’s offer of compensation is made only to participants of the MLS where the listing is filed.
The listing broker’s offer of compensation is made only to participants of the MLS where the listing is filed.
Homes for Rent Near 5844 N Odell Ave
Skip to last item
Skip to first item
Off Market Homes Near 5844 N Odell Ave
Skip to last item
- @properties Christie's International Real Estate, Closed
- O'Neil Property Group, LLC, Closed
- Berkshire Hathaway HomeServices Chicago, Closed
- Weichert, Realtors - All Pro, Closed
- See more homes for sale inChicagoTake a look
Skip to first item
5844 N Odell Ave, Chicago, IL 60631 is a 3 bedroom, 3 bathroom, 2,366 sqft single-family home built in 1929. 5844 N Odell Ave is located in Norwood Park West, Chicago. This property is not currently available for sale. 5844 N Odell Ave was last sold on Oct 22, 2021 for $492,000 (0% higher than the asking price of $489,900). The current Trulia Estimate for 5844 N Odell Ave is $597,900.
