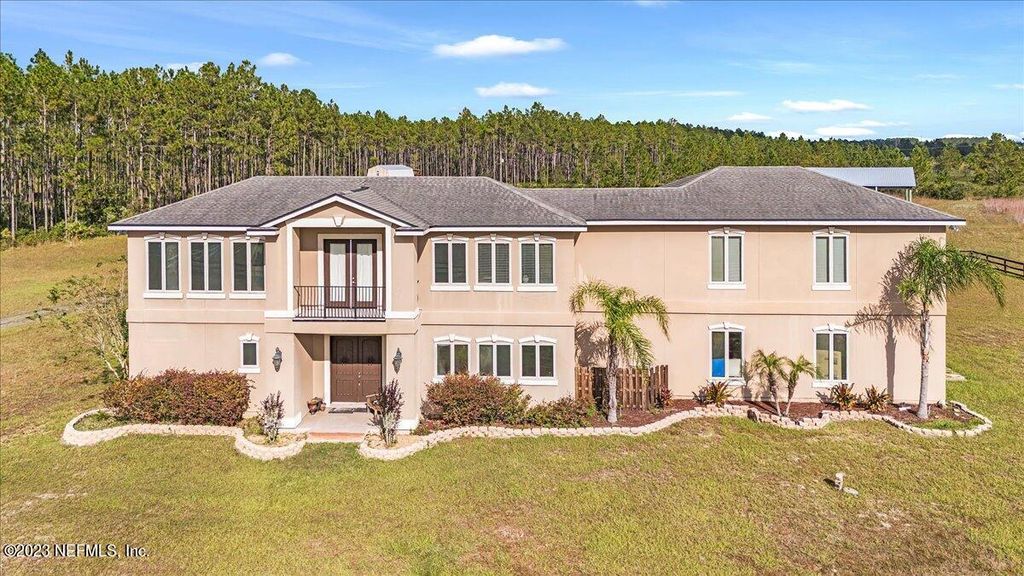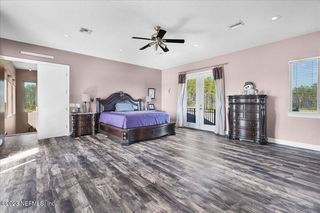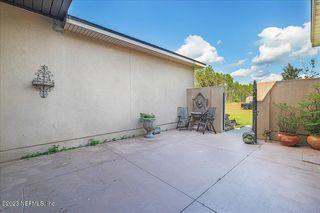


FOR SALE30.55 ACRES
10726 JEREMYS Way
Sanderson, FL 32087
- 4 Beds
- 3 Baths
- 4,212 sqft (on 30.55 acres)
- 4 Beds
- 3 Baths
- 4,212 sqft (on 30.55 acres)
4 Beds
3 Baths
4,212 sqft
(on 30.55 acres)
Local Information
© Google
-- mins to
Commute Destination
Description
This is an amazing property! Beautiful 4000+ square foot concrete block home on 30 cleared acres, separate quest suite, with spring fed clear lake, 40 x 60 ft. pole barn, gardening spot, chicken coup. Chef's kitchen, private study. Property is fenced and cross fenced, perfect for horses. Pole barn could be converted to stable.
Pole barn could also become a wedding venue.
Separate in-law or quest suite. Large master suite is upstairs but there is also a bedroom downstairs. Nice courtyard at rear entry.
Pole barn could also become a wedding venue.
Separate in-law or quest suite. Large master suite is upstairs but there is also a bedroom downstairs. Nice courtyard at rear entry.
Home Highlights
Parking
2 Car Garage
Outdoor
Porch
View
No Info
HOA
None
Price/Sqft
$231
Listed
111 days ago
Home Details for 10726 JEREMYS Way
Active Status |
|---|
MLS Status: Active |
Interior Features |
|---|
Interior Details Number of Rooms: 4Types of Rooms: Utility Room, Family Room, Office, Great Room |
Beds & Baths Number of Bedrooms: 4Number of Bathrooms: 3Number of Bathrooms (full): 2Number of Bathrooms (half): 1 |
Dimensions and Layout Living Area: 4212 Square Feet |
Appliances & Utilities Utilities: PropaneAppliances: Dishwasher, Dryer, Gas Cooktop, Gas Range, Gas Water Heater, Ice Maker, Microwave, Tankless Water Heater, WasherDishwasherDryerLaundry: Electric Dryer Hookup,Washer HookupMicrowaveWasher |
Heating & Cooling Heating: Central,ElectricHas CoolingAir Conditioning: Central Air,ElectricHas HeatingHeating Fuel: Central |
Windows, Doors, Floors & Walls Flooring: Tile, Vinyl |
Levels, Entrance, & Accessibility Stories: 2Floors: Tile, Vinyl |
View No View |
Exterior Features |
|---|
Exterior Home Features Roof: ShinglePatio / Porch: Front PorchFencing: Back Yard, Cross FencedOther Structures: Barn(s), Guest House |
Parking & Garage Number of Garage Spaces: 2Number of Carport Spaces: 4Number of Covered Spaces: 6Has a CarportHas a GarageHas an Attached GarageParking Spaces: 6Parking: Attached,Detached,Garage,Garage Door Opener,RV Access/Parking |
Pool Pool: None |
Frontage Road Surface Type: DirtNot on Waterfront |
Water & Sewer Sewer: Septic Tank |
Days on Market |
|---|
Days on Market: 111 |
Property Information |
|---|
Year Built Year Built: 2008 |
Property Type / Style Property Type: ResidentialProperty Subtype: Single Family Residence, ResidentialArchitecture: Multi Generational,Traditional |
Building Construction Materials: Block, StuccoNot a New ConstructionNot Attached Property |
Property Information Parcel Number: 302S21000000000010 |
Price & Status |
|---|
Price List Price: $975,000Price Per Sqft: $231 |
Status Change & Dates Possession Timing: Negotiable |
Location |
|---|
Direction & Address City: SandersonCommunity: Metes & Bounds |
School Information Jr High / Middle School: Baker CountyHigh School: Baker County |
Agent Information |
|---|
Listing Agent Listing ID: 1258571 |
Community |
|---|
Not Senior Community |
HOA |
|---|
No HOA |
Lot Information |
|---|
Lot Area: 30.55 Acres |
Offer |
|---|
Listing Terms: Cash, Conventional, FHA, VA Loan |
Energy |
|---|
Energy Efficiency Features: Windows |
Compensation |
|---|
Buyer Agency Commission: 2.00Buyer Agency Commission Type: % |
Notes The listing broker’s offer of compensation is made only to participants of the MLS where the listing is filed |
Miscellaneous |
|---|
Mls Number: 1258571 |
Last check for updates: 1 day ago
Listing courtesy of TERRELL P NEWBERRY, (904) 262-2121
CENTURY 21 INTEGRA, (727) 387-6261
Source: realMLS, MLS#1258571

Price History for 10726 JEREMYS Way
| Date | Price | Event | Source |
|---|---|---|---|
| 03/29/2024 | $975,000 | PriceChange | realMLS #1258571 |
| 01/15/2024 | $999,999 | PriceChange | realMLS #1258571 |
| 01/05/2024 | $1,100,000 | Listed For Sale | realMLS #1258571 |
| 12/22/2023 | ListingRemoved | realMLS #1258571 | |
| 11/22/2023 | $1,100,000 | Listed For Sale | realMLS #1258571 |
| 08/01/2023 | ListingRemoved | realMLS #1184987 | |
| 01/09/2023 | $1,199,000 | PriceChange | realMLS #1184987 |
| 09/16/2022 | $1,245,000 | PriceChange | realMLS #1184987 |
| 08/05/2022 | $1,250,000 | Listed For Sale | realMLS #1184987 |
| 05/08/2006 | $189,000 | Sold | N/A |
| 10/29/2003 | $27,000 | Sold | N/A |
Similar Homes You May Like
Skip to last item
Skip to first item
New Listings near 10726 JEREMYS Way
Skip to last item
Skip to first item
Property Taxes and Assessment
| Year | 2022 |
|---|---|
| Tax | |
| Assessment | $739,276 |
Home facts updated by county records
Comparable Sales for 10726 JEREMYS Way
Address | Distance | Property Type | Sold Price | Sold Date | Bed | Bath | Sqft |
|---|---|---|---|---|---|---|---|
0.48 | Single-Family Home | $615,000 | 06/23/23 | 4 | 3 | 1,911 | |
1.37 | Single-Family Home | $150,000 | 06/27/23 | 2 | 1 | 800 | |
2.81 | Single-Family Home | $495,000 | 12/19/23 | 3 | 3 | 2,005 | |
3.41 | Single-Family Home | $685,000 | 06/09/23 | 4 | 3 | 3,830 | |
3.72 | Single-Family Home | $738,000 | 10/23/23 | 5 | 4 | 3,577 | |
3.73 | Single-Family Home | $1,050,000 | 03/11/24 | 3 | 3 | 2,624 | |
4.69 | Single-Family Home | $500,000 | 11/30/23 | 3 | 3 | 2,307 |
What Locals Say about Sanderson
- Jcnspots
- Resident
- 4y ago
"Nobody besides us has the first clue what a fence or leash is- the number of dogs that just roam is amazing- and if they roam into the wrong yards they’ll possibly get shot. "
LGBTQ Local Legal Protections
LGBTQ Local Legal Protections
TERRELL P NEWBERRY, CENTURY 21 INTEGRA

IDX information is provided exclusively for personal, non-commercial use, and may not be used for any purpose other than to identify prospective properties consumers may be interested in purchasing. Data is deemed reliable but is not guaranteed accurate by NEFMLS.
The listing broker’s offer of compensation is made only to participants of the MLS where the listing is filed.
The listing broker’s offer of compensation is made only to participants of the MLS where the listing is filed.
10726 JEREMYS Way, Sanderson, FL 32087 is a 4 bedroom, 3 bathroom, 4,212 sqft single-family home built in 2008. This property is currently available for sale and was listed by realMLS on Jan 5, 2024. The MLS # for this home is MLS# 1258571.
