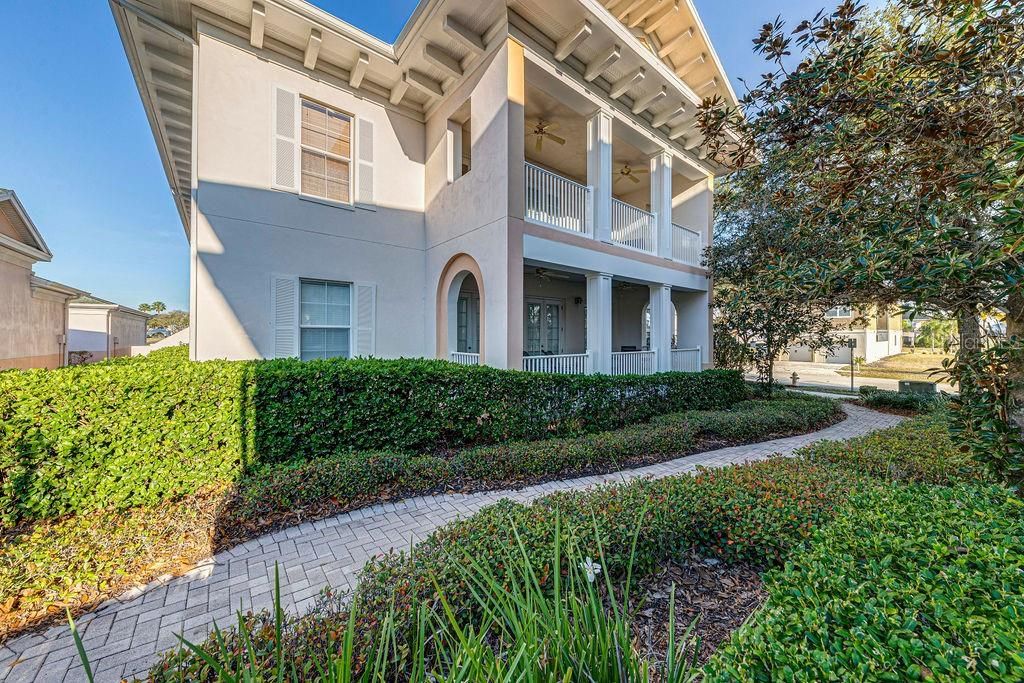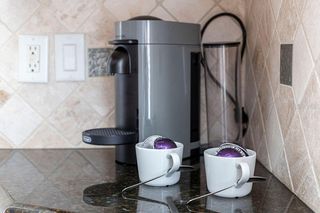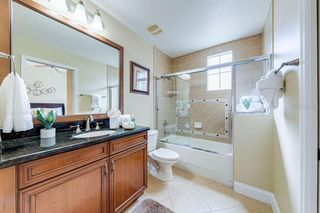


FOR SALE
7462 Excitement Dr #103
Reunion, FL 34747
- 3 Beds
- 2 Baths
- 1,548 sqft
- 3 Beds
- 2 Baths
- 1,548 sqft
3 Beds
2 Baths
1,548 sqft
Local Information
© Google
-- mins to
Commute Destination
Description
FULLY FURNISHED! HOME WARRANTY INCLUDED. NEW FRIDGE FEBRUARY 2024. Discover the epitome of refined living in this exquisite 3-bedroom, 2-bathroom condo. The fully furnished, turnkey package makes this residence an ideal choice for either short-term rentals or permanent residence. The open-plan layout welcomes you with a spacious kitchen bathed in natural light, featuring stainless steel appliances (New fridge purchased February 2024) and granite countertops. Floor-to-ceiling kitchen cabinets provide a touch of luxury, while the living room boasts elegance with three separate French doors leading to a generously sized lanai overlooking a beautifully landscaped walkway. Enjoy the perfect blend of sun and shade on the lanai, equipped with ceiling fans for added comfort. The primary bedroom offers a king-size bed, tray ceiling and a lavish ensuite bathroom with a separate shower stall and tub, a two-sink vanity with granite countertops with brushed nickel fixtures. Both queen guest bedrooms feature spacious built-in closets with mirrored rolling doors. Crown molding graces the main living areas, adding a touch of sophistication. A separate laundry room in the hallway ensures convenience. Experience the finest lifestyle at Reunion Resort. Enjoy three signature golf courses, indulge in culinary delights at seven restaurants and bars, unwind at the expansive five-acre water park, relax by any of the seven community pools, stay fit at the fitness center, and engage in sports at the tennis and pickleball courts. Convenient transportation to Disney and access to a golf academy make this location truly exceptional. Positioned in the heart of the Disney vacation area, you also benefit from easy access to I4 towards Universal Studios/ downtown Orlando or a westward adventure to some of Florida's premier beaches. Click on the virtual tour link to view 360 walk through tour.
Home Highlights
Parking
Garage
Outdoor
Patio
View
No Info
HOA
$526/Monthly
Price/Sqft
$223
Listed
80 days ago
Home Details for 7462 Excitement Dr #103
Interior Features |
|---|
Interior Details Number of Rooms: 8 |
Beds & Baths Number of Bedrooms: 3Number of Bathrooms: 2Number of Bathrooms (full): 2 |
Dimensions and Layout Living Area: 1548 Square Feet |
Appliances & Utilities Utilities: BB/HS Internet Available, Cable Available, Electricity Connected, Fire Hydrant, Phone Available, Sewer Connected, Street Lights, Water ConnectedAppliances: Dishwasher, Disposal, Dryer, Electric Water Heater, Ice Maker, Microwave, Range, Refrigerator, WasherDishwasherDisposalDryerLaundry: Inside, Laundry RoomMicrowaveRefrigeratorWasher |
Heating & Cooling Heating: ElectricHas CoolingAir Conditioning: Central AirHas HeatingHeating Fuel: Electric |
Fireplace & Spa No Fireplace |
Gas & Electric Has Electric on Property |
Windows, Doors, Floors & Walls Window: Blinds, Window TreatmentsFlooring: Carpet, Tile |
Levels, Entrance, & Accessibility Stories: 1Number of Stories: 1Levels: OneFloors: Carpet, Tile |
View No View |
Security Security: Gated Community, Key Card Entry, Smoke Detector(s) |
Exterior Features |
|---|
Exterior Home Features Roof: ShinglePatio / Porch: Covered, PatioExterior: French Doors, Irrigation SystemFoundation: SlabNo Private Pool |
Parking & Garage Number of Garage Spaces: 1Number of Covered Spaces: 1No CarportHas a GarageNo Attached GarageParking Spaces: 1Parking: Garage Door Opener, Ground Level |
Frontage Road Surface Type: AsphaltNot on Waterfront |
Water & Sewer Sewer: Public Sewer |
Days on Market |
|---|
Days on Market: 80 |
Property Information |
|---|
Year Built Year Built: 2007 |
Property Type / Style Property Type: ResidentialProperty Subtype: Condominium |
Building Construction Materials: Brick, StuccoNot a New Construction |
Property Information Condition: CompletedParcel Number: 352527297300101030 |
Price & Status |
|---|
Price List Price: $345,000Price Per Sqft: $223 |
Active Status |
|---|
MLS Status: Active |
Media |
|---|
Location |
|---|
Direction & Address City: ReunionCommunity: Reunion |
Agent Information |
|---|
Listing Agent Listing ID: S5098945 |
Building |
|---|
Building Area Building Area: 1548 Square Feet |
Community rooms Fitness Center |
Community |
|---|
Community Features: Clubhouse, Community Mailbox, Dog Park, Fitness Center, Gated Community - Guard, Golf Carts OK, Golf, Park, Playground, Pool, Restaurant, Sidewalks, Tennis Court(s)Not Senior Community |
HOA |
|---|
HOA Fee Includes: 24-Hour Guard, Cable TV, Internet, Maintenance Structure, Maintenance Grounds, Pool Maintenance, Security, Sewer, WaterAssociation for this Listing: OsceolaHas an HOAHOA Fee: $526/Monthly |
Lot Information |
|---|
Lot Area: 6559 sqft |
Listing Info |
|---|
Special Conditions: None |
Offer |
|---|
Listing Terms: Cash |
Compensation |
|---|
Buyer Agency Commission: 2.5Buyer Agency Commission Type: %Transaction Broker Commission: 2.5%Transaction Broker Commission Type: % |
Notes The listing broker’s offer of compensation is made only to participants of the MLS where the listing is filed |
Business |
|---|
Business Information Ownership: Condominium |
Rental |
|---|
FurnishedLease Term: No Minimum |
Miscellaneous |
|---|
Mls Number: S5098945Attic: Ceiling Fans(s), Crown Molding, Eating Space In Kitchen, Kitchen/Family Room Combo, Living Room/Dining Room Combo, Open Floorplan, Primary Bedroom Main Floor, Solid Wood Cabinets, Stone Counters, Thermostat, Tray Ceiling(s), Walk-In Closet(s), Window TreatmentsPets Max Weight: 35 |
Additional Information |
|---|
ClubhouseCommunity MailboxDog ParkGated Community - GuardGolf Carts OKGolfParkPlaygroundPoolRestaurantSidewalksTennis Court(s) |
Last check for updates: 1 day ago
Listing Provided by: Kylie Palazzo, (407) 716-9234
KELLER WILLIAMS REALTY AT THE LAKES, (407) 566-1800
Originating MLS: Osceola
Source: Stellar MLS / MFRMLS, MLS#S5098945

IDX information is provided exclusively for personal, non-commercial use, and may not be used for any purpose other than to identify prospective properties consumers may be interested in purchasing. Information is deemed reliable but not guaranteed. Some IDX listings have been excluded from this website.
The listing broker’s offer of compensation is made only to participants of the MLS where the listing is filed.
Listing Information presented by local MLS brokerage: Zillow, Inc - (407) 904-3511
The listing broker’s offer of compensation is made only to participants of the MLS where the listing is filed.
Listing Information presented by local MLS brokerage: Zillow, Inc - (407) 904-3511
Price History for 7462 Excitement Dr #103
| Date | Price | Event | Source |
|---|---|---|---|
| 03/08/2024 | $345,000 | PendingToActive | Stellar MLS / MFRMLS #S5098945 |
| 02/11/2024 | $345,000 | Pending | Stellar MLS / MFRMLS #S5098945 |
| 02/06/2024 | $345,000 | Listed For Sale | Stellar MLS / MFRMLS #S5098945 |
| 01/22/2024 | ListingRemoved | Stellar MLS / MFRMLS #S5088637 | |
| 08/14/2023 | $350,000 | PriceChange | Stellar MLS / MFRMLS #S5088637 |
| 08/04/2023 | $375,000 | Listed For Sale | Stellar MLS / MFRMLS #S5088637 |
| 05/15/2018 | $190,000 | Sold | Stellar MLS / MFRMLS #O5393260 |
| 03/18/2018 | $199,000 | PendingToActive | Agent Provided |
| 03/18/2018 | $199,000 | Pending | Agent Provided |
| 04/24/2017 | $199,000 | PriceChange | Agent Provided |
| 09/08/2016 | $204,500 | PriceChange | Agent Provided |
| 09/18/2015 | $209,000 | Listed For Sale | Agent Provided |
| 06/28/2010 | $175,000 | Sold | N/A |
| 12/09/2009 | $129,500 | Sold | N/A |
| 05/12/2009 | $428,900 | Sold | N/A |
Similar Homes You May Like
Skip to last item
Skip to first item
New Listings near 7462 Excitement Dr #103
Skip to last item
- THE FLORIDA PROPERTY SHOP SALE
- KELLER WILLIAMS ELITE PARTNERS III REALTY
- See more homes for sale inReunionTake a look
Skip to first item
Property Taxes and Assessment
| Year | 2022 |
|---|---|
| Tax | $5,375 |
| Assessment | $246,100 |
Home facts updated by county records
Comparable Sales for 7462 Excitement Dr #103
Address | Distance | Property Type | Sold Price | Sold Date | Bed | Bath | Sqft |
|---|---|---|---|---|---|---|---|
0.04 | Condo | $330,000 | 02/27/24 | 3 | 2 | 1,419 | |
0.08 | Condo | $278,000 | 10/24/23 | 3 | 2 | 1,354 | |
0.04 | Condo | $335,000 | 03/28/24 | 3 | 2 | 1,419 | |
0.06 | Condo | $380,000 | 12/01/23 | 3 | 2 | 1,419 | |
0.06 | Condo | $389,000 | 06/15/23 | 3 | 2 | 1,419 | |
0.15 | Condo | $320,000 | 01/31/24 | 3 | 2 | 1,402 | |
0.33 | Condo | $263,000 | 12/08/23 | 3 | 2 | 1,344 | |
0.36 | Condo | $300,000 | 09/12/23 | 3 | 2 | 1,344 | |
0.36 | Condo | $325,000 | 06/30/23 | 3 | 2 | 1,344 | |
0.40 | Condo | $310,000 | 05/26/23 | 3 | 2 | 1,344 |
LGBTQ Local Legal Protections
LGBTQ Local Legal Protections
Kylie Palazzo, KELLER WILLIAMS REALTY AT THE LAKES

7462 Excitement Dr #103, Reunion, FL 34747 is a 3 bedroom, 2 bathroom, 1,548 sqft condo built in 2007. This property is currently available for sale and was listed by Stellar MLS / MFRMLS on Feb 6, 2024. The MLS # for this home is MLS# S5098945.
