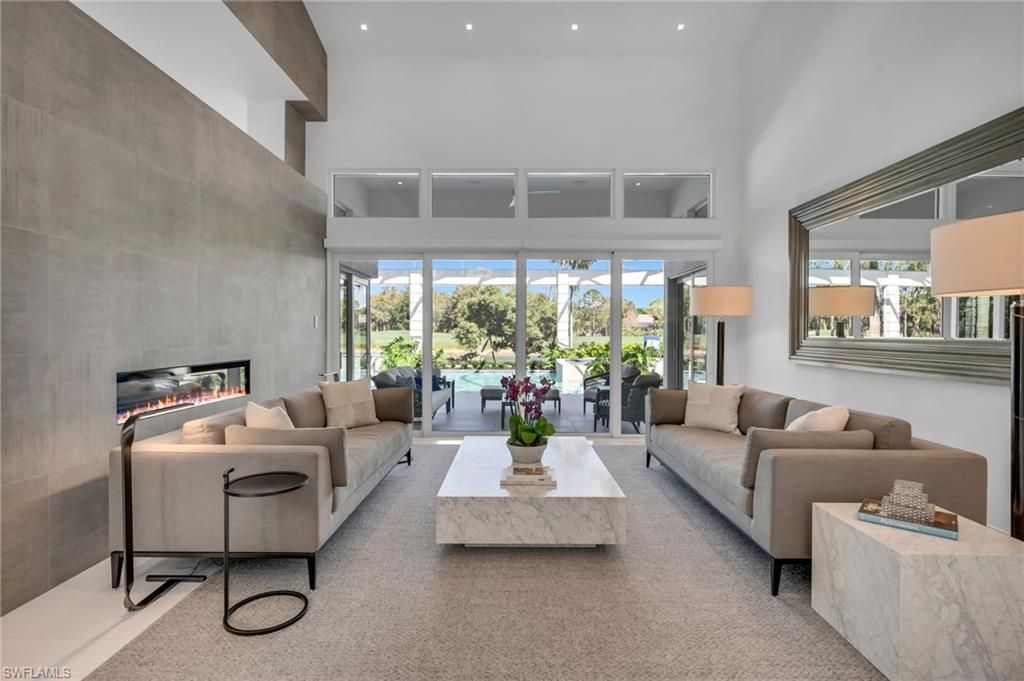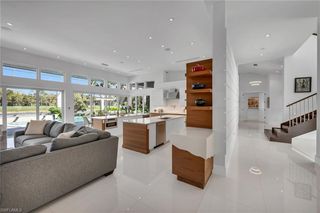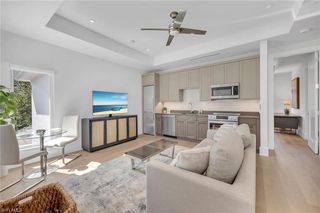


SOLDMAR 15, 2024
2713 Buckthorn Way
Naples, FL 34105
Grey Oaks- 5 Beds
- 5 Baths
- 6,296 sqft (on 0.61 acres)
- 5 Beds
- 5 Baths
- 6,296 sqft (on 0.61 acres)
$7,850,000
Last Sold: Mar 15, 2024
5% below list $8.25M
$1,247/sqft
Est. Refi. Payment $45,885/mo*
$7,850,000
Last Sold: Mar 15, 2024
5% below list $8.25M
$1,247/sqft
Est. Refi. Payment $45,885/mo*
5 Beds
5 Baths
6,296 sqft
(on 0.61 acres)
Homes for Sale Near 2713 Buckthorn Way
Skip to last item
- William Raveis Real Estate
- Premier Sotheby's Int'l Realty
- See more homes for sale inNaplesTake a look
Skip to first item
Local Information
© Google
-- mins to
Commute Destination
Description
This property is no longer available to rent or to buy. This description is from March 15, 2024
Welcome to this spectacular, contemporary residence, set on a sprawling estate lot, with expansive lake views and the 5th fairway of the newly-opened Pines Course in the distance. Completely redesigned in 2017 in every aspect, this home offers the epitome of luxury living with its unparalleled design and unrivaled attention to detail. This home features a seamless blend of modern elegance, coastal chicness, comfort and warmth. The gourmet kitchen is perfect for entertaining and boasts of two islands and beautiful, abundant wood cabinetry. Another unique feature of this home is the outdoor living space, with summer kitchen, dining and lounge areas, and the fabulous resort pool, completed in 2021. The seamless flow from indoor to outdoor living spaces allows for effortless entertaining and relaxation. Your guests will enjoy their privacy upstairs, with two bedroom suites, kitchen and living area, and hardwood floors throughout. You will love the ease of parking in this 4-bay, drive-through garage, with lift in the single garage. Beautiful landscape design by Christian Andrea, mature trees, guest parking, and situated on a sought-after street, close to Club amenities. Welcome home!
Home Highlights
Parking
5 Car Garage
Outdoor
Porch, Pool
View
Golf Course, Lake
HOA
$1,827/Monthly
Price/Sqft
$1,247/sqft
Listed
162 days ago
Home Details for 2713 Buckthorn Way
Interior Features |
|---|
Interior Details Number of Rooms: 3Types of Rooms: Bedroom, Dining Room, Kitchen |
Beds & Baths Number of Bedrooms: 5Number of Bathrooms: 5Number of Bathrooms (full): 4Number of Bathrooms (half): 1 |
Dimensions and Layout Living Area: 6296 Square Feet |
Appliances & Utilities Appliances: Cooktop, Dishwasher, Disposal, Double Oven, Dryer, Grill - Gas, Microwave, Pot Filler, Range, Refrigerator/Freezer, Refrigerator/Icemaker, Self Cleaning Oven, Wall Oven, Washer, Wine CoolerDishwasherDisposalDryerLaundry: Laundry in ResidenceMicrowaveWasher |
Heating & Cooling Heating: Central ElectricHas CoolingAir Conditioning: Ceiling Fan(s), Central ElectricHas HeatingHeating Fuel: Central Electric |
Fireplace & Spa Spa: Above Ground, Concrete, Equipment Stays, Heated Gas, ScreenedHas a FireplaceHas a Spa |
Gas & Electric Gas: Propane |
Windows, Doors, Floors & Walls Window: Skylight(s), Window CoveringsDoor: French Doors, Zero/Corner Door SlidersFlooring: Tile, Wood |
Levels, Entrance, & Accessibility Stories: 2Number of Stories: 2Levels: Two StoryFloors: Tile, Wood |
View Has a ViewView: Golf Course, Lake |
Security Security: Security System, Smoke Detector(s), Gated Community |
Exterior Features |
|---|
Exterior Home Features Roof: TilePatio / Porch: Screened Lanai/PorchOther Structures: Tennis Court(s), Outdoor KitchenExterior: Balcony, Built In Grill, Outdoor KitchenFoundation: Concrete BlockHas a Private Pool |
Parking & Garage Number of Garage Spaces: 5Number of Covered Spaces: 5No CarportHas a GarageHas an Attached GarageHas Open ParkingParking Spaces: 5Parking: Driveway Paved,Golf Cart Garage,Guest,Paved,Attached |
Pool Pool: Community, In Ground, Concrete, Custom Upgrades, Equipment Stays, Electric Heat, Lap, Screen EnclosurePool |
Frontage WaterfrontWaterfront: LakeFrontage Type: Golf Course, LakefrontRoad Surface Type: PavedOn Waterfront |
Farm & Range Not Allowed to Raise Horses |
Property Information |
|---|
Year Built Year Built: 1996 |
Property Type / Style Property Type: ResidentialProperty Subtype: Single Family ResidenceStructure Type: HouseArchitecture: Contemporary |
Building Building: DSL/Cable AvailableConstruction Materials: Concrete Block, StuccoNot a New Construction |
Property Information Parcel Number: 47790016309 |
Price & Status |
|---|
Price List Price: $8,250,000Price Per Sqft: $1,247/sqft |
Status Change & Dates Off Market Date: Fri Mar 15 2024 |
Active Status |
|---|
MLS Status: Sold |
Location |
|---|
Direction & Address City: NAPLESCommunity: ESTATES AT GREY OAKS |
School Information Elementary School: POINCIANA ELEMENTARYJr High / Middle School: GULF VIEW MIDDLEHigh School: NAPLES HIGH |
Building |
|---|
Community rooms Fitness Center |
Community |
|---|
Community Features: Clubhouse, Park, Pool, Dog Park, Fitness Center, Golf, Putting Green, Restaurant, Sidewalks, Street Lights, Tennis Court(s), GatedNot Senior Community |
HOA |
|---|
Has an HOAHOA Fee: $21,924/Annually |
Lot Information |
|---|
Lot Area: 0.61 acres |
Compensation |
|---|
Buyer Agency Commission: 2.5Buyer Agency Commission Type: %Transaction Broker Commission: 2.5Transaction Broker Commission Type: % |
Notes The listing broker’s offer of compensation is made only to participants of the MLS where the listing is filed |
Rental |
|---|
FurnishedLease Term: Buyer Finance/Cash |
Miscellaneous |
|---|
Mls Number: 223084839Water ViewWater View: Lake |
Additional Information |
|---|
HOA Amenities: Basketball Court,Bocce Court,Business Center,Clubhouse,Park,Pool,Dog Park,Fitness Center,Full Service Spa,Golf Course,Internet Access,Library,Pickleball,Private Membership,Putting Green,Restaurant,Sidewalk,Streetlight,Tennis Court(s),Underground Utility |
Last check for updates: about 13 hours ago
Listed by Ursula Boyd, (239) 675-1800
Premiere Plus Realty Company
Bought with: David Burke, (239) 784-2831, John R Wood Properties
Source: SWFLMLS, MLS#223084839

Price History for 2713 Buckthorn Way
| Date | Price | Event | Source |
|---|---|---|---|
| 03/15/2024 | $7,850,000 | Sold | SWFLMLS #223084839 |
| 01/22/2024 | $8,250,000 | Pending | Bonita Springs AOR #223084839 |
| 11/16/2023 | $8,250,000 | Listed For Sale | SWFLMLS #223084839 |
| 05/16/2022 | $7,400,000 | Sold | SWFLMLS #222003252 |
| 04/04/2022 | $7,995,000 | Pending | SWFLMLS #222003252 |
| 03/10/2022 | $7,995,000 | PriceChange | SWFLMLS #222003252 |
| 02/11/2022 | $8,495,000 | Listed For Sale | SWFLMLS #222003252 |
| 12/14/2015 | $1,500,000 | Sold | N/A |
Property Taxes and Assessment
| Year | 2023 |
|---|---|
| Tax | $52,958 |
| Assessment | $5,397,398 |
Home facts updated by county records
Comparable Sales for 2713 Buckthorn Way
Address | Distance | Property Type | Sold Price | Sold Date | Bed | Bath | Sqft |
|---|---|---|---|---|---|---|---|
0.03 | Single-Family Home | $6,800,000 | 12/22/23 | 4 | 5 | 5,211 | |
0.05 | Single-Family Home | $8,250,000 | 09/01/23 | 5 | 8 | 8,144 | |
0.14 | Single-Family Home | $5,750,000 | 06/09/23 | 4 | 6 | 5,243 | |
0.21 | Single-Family Home | $6,800,000 | 12/04/23 | 4 | 6 | 5,585 | |
0.53 | Single-Family Home | $4,975,000 | 09/14/23 | 5 | 6 | 4,741 | |
0.49 | Single-Family Home | $5,650,000 | 12/07/23 | 4 | 6 | 4,778 | |
0.78 | Single-Family Home | $6,895,000 | 04/18/24 | 4 | 5 | 5,368 | |
0.72 | Single-Family Home | $5,800,000 | 05/01/23 | 4 | 6 | 5,542 |
Assigned Schools
These are the assigned schools for 2713 Buckthorn Way.
- Gulfview Middle School
- 6-8
- Public
- 604 Students
7/10GreatSchools RatingParent Rating AverageThis school is not the worst but is not the best at the same it good with most this but the 7/8th grade teacher most of them are the worst the don’t respect their black and mixed students and the create story to the parents, the food is bad and the vice principal is ok I guess she can be fair at times but sometimes she over the top everything is ok in the schoolStudent Review6mo ago - Naples High School
- PK-12
- Public
- 1784 Students
5/10GreatSchools RatingParent Rating AverageWe have 3 kids in or through the school. Its got a great open campus, a diverse student body and some of the best athletics in the county. There are plenty of course offerings for all student levels.Parent Review10mo ago - Poinciana Elementary School
- PK-5
- Public
- 496 Students
7/10GreatSchools RatingParent Rating AverageFeels like an old fashioned learning environment. Feel good sending my kids here.Parent Review5y ago - Check out schools near 2713 Buckthorn Way.
Check with the applicable school district prior to making a decision based on these schools. Learn more.
LGBTQ Local Legal Protections
LGBTQ Local Legal Protections

The source of this real property information is the copyrighted and proprietary database compilation of the Southwest Florida MLS. Copyright 2024 Southwest Florida MLS. All rights reserved. The accuracy of this information is not warranted or guaranteed. This information should be independently verified if any person intends to engage in a transaction in reliance upon it.
The listing broker’s offer of compensation is made only to participants of the MLS where the listing is filed.
The listing broker’s offer of compensation is made only to participants of the MLS where the listing is filed.
Homes for Rent Near 2713 Buckthorn Way
Skip to last item
Skip to first item
Off Market Homes Near 2713 Buckthorn Way
Skip to last item
- Premier Sotheby's Int'l Realty
- See more homes for sale inNaplesTake a look
Skip to first item
2713 Buckthorn Way, Naples, FL 34105 is a 5 bedroom, 5 bathroom, 6,296 sqft single-family home built in 1996. 2713 Buckthorn Way is located in Grey Oaks, Naples. This property is not currently available for sale. 2713 Buckthorn Way was last sold on Mar 15, 2024 for $7,850,000 (5% lower than the asking price of $8,250,000). The current Trulia Estimate for 2713 Buckthorn Way is $7,875,200.
