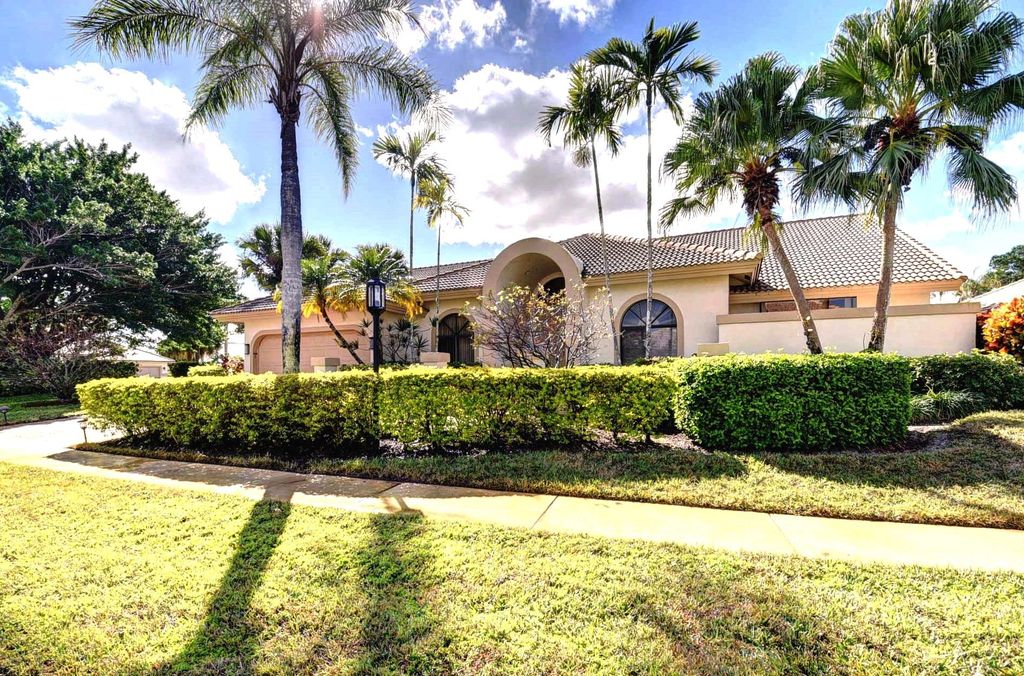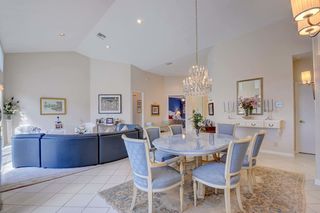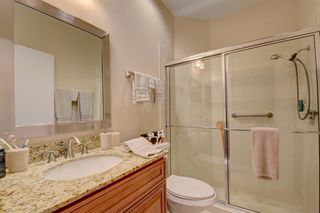


OFF MARKET
10754 Ashmont Dr
Boca Raton, FL 33498
Stonebridge- 3 Beds
- 3 Baths
- 2,774 sqft
- 3 Beds
- 3 Baths
- 2,774 sqft
3 Beds
3 Baths
2,774 sqft
Homes for Sale Near 10754 Ashmont Dr
Skip to last item
- Signature Select Real Estate, LLC
- See more homes for sale inBoca RatonTake a look
Skip to first item
Local Information
© Google
-- mins to
Commute Destination
Description
This property is no longer available to rent or to buy. This description is from May 13, 2021
Welcome to Paradise! You CAN have it ALL! Magnificent views creating a serene, tropical paradise within one of Boca's most active & friendly Country Clubs. No worries, w/your newer roof, appliances, & A/C. Your new kitchen & bathrooms were recently renovated w/TLC & attention to detail. The entertaining kitchen is complete w/custom wood cabinets, granite countertops, slow close drawers & more. Retreat to Your ample master en-suite, w/stunning views & his & hers walk-in closets. Your luxurious master bath boasts extra-large shower w/custom bench, spa tub, double sinks, & heated toilet seat. Nestled in the heart of Boca Raton, w/world class shopping, restaurants, & the beach. Come see this beautiful home & visit Stonebridge CC so you can live the lifestyle you have always dreamed of!
Home Highlights
Parking
2 Car Garage
Outdoor
Patio, Pool
View
Golf Course, Lake, Pool
HOA
$2,308/Monthly
Price/Sqft
No Info
Listed
180+ days ago
Home Details for 10754 Ashmont Dr
Interior Features |
|---|
Interior Details Number of Rooms: 6Types of Rooms: Family Room, Master Bedroom, Kitchen, Bedroom 2, Living Room, Bedroom 3 |
Beds & Baths Number of Bedrooms: 3Number of Bathrooms: 3Number of Bathrooms (full): 2Number of Bathrooms (half): 1 |
Dimensions and Layout Living Area: 2774 Square Feet |
Appliances & Utilities Utilities: Cable Connected, Electricity ConnectedAppliances: Dishwasher, Disposal, Dryer, Microwave, Electric Range, Refrigerator, Washer, Electric Water HeaterDishwasherDisposalDryerLaundry: Sink,InsideMicrowaveRefrigeratorWasher |
Heating & Cooling Heating: Central,ElectricHas CoolingAir Conditioning: Ceiling Fan(s),Central Air,ElectricHas HeatingHeating Fuel: Central |
Fireplace & Spa Spa: Community |
Gas & Electric Has Electric on Property |
Windows, Doors, Floors & Walls Flooring: Carpet, Ceramic Tile |
Levels, Entrance, & Accessibility Stories: 1Number of Stories: 1Levels: 1.00Floors: Carpet, Ceramic Tile |
View Has a ViewView: Golf Course, Lake, Pool |
Security Security: Gated with Guard, Security Patrol, Smoke Detector(s) |
Exterior Features |
|---|
Exterior Home Features Roof: BarrelPatio / Porch: Covered Patio, Screened PatioExterior: Auto SprinklerHas a Private Pool |
Parking & Garage Number of Garage Spaces: 2Number of Covered Spaces: 2No CarportHas a GarageHas an Attached GarageHas Open ParkingParking Spaces: 2Parking: Driveway,Garage - Attached,Golf Cart Garage,Auto Garage Open |
Pool Pool: Heated, In Ground, Screen Enclosure, CommunityPool |
Frontage WaterfrontWaterfront: Lake FrontOn Waterfront |
Water & Sewer Sewer: Public Sewer |
Property Information |
|---|
Year Built Year Built: 1989 |
Property Type / Style Property Type: ResidentialProperty Subtype: Single Family Residence |
Building Building Name: StonebridgeConstruction Materials: CBSNot a New Construction |
Property Information Condition: ResaleParcel Number: 00414635010002700 |
Price & Status |
|---|
Price List Price: $374,000 |
Status Change & Dates Possession Timing: Close Of Escrow |
Active Status |
|---|
MLS Status: Closed |
Media |
|---|
Location |
|---|
Direction & Address City: Boca RatonCommunity: Stonebridge |
School Information Elementary School: Sunrise Park Elementary SchoolJr High / Middle School: Eagles Landing Middle SchoolHigh School: Olympic Heights Community High |
Building |
|---|
Building Details Builder Model: Golf And Lake View |
Building Area Building Area: 3617 Square Feet |
Community rooms Fitness Center |
Community |
|---|
Community Features: Basketball, Billiards, Cafe/Restaurant, Clubhouse, Fitness Center, Golf, Manager on Site, Pickleball, Putting Green, Sidewalks, Street Lights, Tennis Court(s), Club Membership Req, Equity Purchase Req, Golf Equity Avlbl, Social Membership, Social Membership Available, Gated |
HOA |
|---|
HOA Fee Includes: Cable TV, Common Areas, Management Fees, Manager, Recrtnal Facility, SecurityAssociation for this Listing: Beaches MLSHas an HOAHOA Fee: $2,308/Monthly |
Listing Info |
|---|
Special Conditions: Buyer Approval |
Offer |
|---|
Contingencies: OtherListing Terms: Cash, Conventional, FHA, VA Loan |
Compensation |
|---|
Buyer Agency Commission: 3.0Buyer Agency Commission Type: %Transaction Broker Commission: 3.0% |
Notes The listing broker’s offer of compensation is made only to participants of the MLS where the listing is filed |
Miscellaneous |
|---|
Mls Number: RX-10690119Pets Max Weight: 50Water ViewWater View: LakeAdditional Fee Info: Membership Fee: $65000 |
Additional Information |
|---|
BasketballBilliardsCafe/RestaurantClubhouseGolfManager on SitePickleballPutting GreenSidewalksStreet LightsTennis Court(s)Club Membership ReqEquity Purchase ReqGolf Equity AvlblSocial MembershipSocial Membership AvailableGated |
Last check for updates: about 20 hours ago
Listed by Laurie Dubow, (561) 929-3329
Signature Paradise Realty Int'l
Bought with: Alexander Alpern, (561) 756-3222, Lang Realty/ BR
Co-Buyer's Agent: Barry Martin Druyan, Lang Realty/ BR
Originating MLS: Beaches MLS
Source: BeachesMLS, MLS#RX-10690119

Price History for 10754 Ashmont Dr
| Date | Price | Event | Source |
|---|---|---|---|
| 05/12/2021 | $358,000 | Sold | BeachesMLS #RX-10690119 |
| 03/01/2021 | $374,000 | Pending | BeachesMLS #RX-10690119 |
| 02/05/2021 | $374,000 | Listed For Sale | BeachesMLS #RX-10690119 |
| 01/14/2021 | ListingRemoved | BeachesMLS | |
| 10/20/2020 | $347,900 | PriceChange | Agent Provided |
| 06/12/2020 | $349,900 | Listed For Sale | Agent Provided |
| 02/10/2020 | $364,500 | ListingRemoved | Agent Provided |
| 10/11/2019 | $364,500 | Listed For Sale | Agent Provided |
| 03/10/2019 | $364,500 | ListingRemoved | Agent Provided |
| 12/12/2018 | $364,500 | Listed For Sale | Agent Provided |
| 08/26/2016 | $229,000 | Sold | N/A |
| 06/04/2016 | $249,900 | Listed For Sale | Agent Provided |
| 04/30/2016 | $235,000 | ListingRemoved | Agent Provided |
| 09/02/2015 | $235,000 | PriceChange | Agent Provided |
| 04/13/2015 | $264,500 | PriceChange | Agent Provided |
| 01/21/2015 | $274,500 | PriceChange | Agent Provided |
| 08/14/2014 | $289,000 | Listed For Sale | Agent Provided |
Property Taxes and Assessment
| Year | 2022 |
|---|---|
| Tax | $8,628 |
| Assessment | $487,047 |
Home facts updated by county records
Comparable Sales for 10754 Ashmont Dr
Address | Distance | Property Type | Sold Price | Sold Date | Bed | Bath | Sqft |
|---|---|---|---|---|---|---|---|
0.11 | Single-Family Home | $665,000 | 10/31/23 | 4 | 3 | 2,908 | |
0.17 | Single-Family Home | $675,000 | 02/28/24 | 3 | 3 | 2,784 | |
0.21 | Single-Family Home | $580,000 | 05/12/23 | 3 | 3 | 2,601 | |
0.18 | Single-Family Home | $725,000 | 03/28/24 | 3 | 3 | 2,936 | |
0.23 | Single-Family Home | $675,000 | 02/29/24 | 3 | 3 | 2,662 | |
0.17 | Single-Family Home | $975,000 | 09/29/23 | 3 | 3 | 2,697 | |
0.19 | Single-Family Home | $985,000 | 04/28/23 | 3 | 3 | 2,710 | |
0.23 | Single-Family Home | $785,000 | 08/22/23 | 3 | 3 | 2,522 | |
0.17 | Single-Family Home | $1,079,000 | 01/12/24 | 3 | 3 | 2,683 | |
0.19 | Single-Family Home | $1,025,000 | 04/04/24 | 3 | 3 | 2,724 |
Assigned Schools
These are the assigned schools for 10754 Ashmont Dr.
- Olympic Heights Community High School
- PK-12
- Public
- 2284 Students
7/10GreatSchools RatingParent Rating AverageThis is my seventh year at oh. Neither one of my kids that have attended the school were in the oapa program - so what! They are still on top of their game and in the top 25% of their class and they have had great administration- extra help - extracurricular activities/ coaching - student services - guidance- what I'm saying is that they were fully covered and felt safe at this school. We made the big move about 10 years ago from where everybody else came from and they're all doing it again. There's a million dollar houses going up and people are coming to this part of Florida and going to Olympic heights. It's a great school. There is vaping racism bullying all over the place. Its sickening to us too. Administration does everything to stop it that they can possibly do. Yes, we have friends and their kids in the ese program as well as the little lions pre k. Something for everyone. Olympic Heights has been great for our family.Parent Review4mo ago - Eagles Landing Middle School
- 6-8
- Public
- 1549 Students
8/10GreatSchools RatingParent Rating AverageNo, I would NOT recommend this school. Iam currently a student in eagles landing middle school and I can confirm it is not the best choice.Teachers- I believe some teachers at this school are genuinely great people and I look forward to their class, most are the complete opposite. I feel like many teachers at this school are unqualified to teach; in some of my classes I feel like I could sit there, listening to the teacher for the whole period and still not understand a word they said. For many of my classes, I need to look up tutorials on how to do things we "learned" in class. I've also noticed some teachers at this school mistreating students based on skin and it's obvious. Some teachers at this school demonstrate very inappropriate behaviors wheather its cursing or flat out humiliating students to making them feel uncomfortable and viewing it as some sort of "punishment".Safety- I have mixed feeling about safety at this school, there are a couple students who Iam aware of (and administration is aware of) that constantly make me and many others feel unsafe, if someone is making threats at school, expell them, don't just suspend them for a week or two. On the better side of things, I feel like in case of an emergency, school police will jump into action.Fights- There is a fight at this school like every two weeks, I can't remember if there was even a time where we went a month without atleast one fight. Fights are usually about petty drama but end badly (wheather its bruises, cuts, scratches) and with one or two teachers attempting to pull them apart while they wait for the school officer to arrive.Bathrooms- Bathrooms definitely need to be checked more, bathrooms smell horrible and half the time don't have toilet paper or straight up don't work, (iam a girl) and the bins where we are suppose to throw away used pads smell horrible and are rarley thrown out.Overall- I would not recommend this school, but I do believe this school has a lot potential if administration really stepped up and starting caring about the students more.Student Review1mo ago - Sunrise Park Elementary School
- PK-5
- Public
- 931 Students
9/10GreatSchools RatingParent Rating AverageAmazing school! We moved to the area and this school is the best! So happy with our sons education!Parent Review5mo ago - Village Academy On The Art & Sara Jo Kobacker Campus
- PK-12
- Public
- 743 Students
4/10GreatSchools RatingParent Rating AverageVillage: The Few. The Proud. The Academy. GO TIGERS!! This school is absolutely great. The teachers are also great at what they do.Student Review8y ago - Check out schools near 10754 Ashmont Dr.
Check with the applicable school district prior to making a decision based on these schools. Learn more.
What Locals Say about Stonebridge
- Torresmerc
- Resident
- 4y ago
"We get together, have kids events, the neighborhood and the neighbors are amazing. Stonebrige is the best place to raise a family "
- Torresmerc
- Resident
- 4y ago
"Stonebridge is amazing. Great value and great lifestyle. Tons of kids and activities. A must visit "
- Torresmerc
- Resident
- 4y ago
"Stonebridge is the best place to raise my kids. Tons of other kids, super safe and great life style. Will not move. Amazing homes for a good value. "
- MercedesMatsuo
- Resident
- 4y ago
"Stonebridge Country Club is a very nice neighborhood with lots of families and kids. I don’t think twice about letting my kids go with their bikes to their friends houses. We have a gym, classes, spa, nails, private restaurant with delicious food for a great price. Great lifestyle with golf, tennis and pickle ball clubs among other sports. "
- Mercedes
- Resident
- 5y ago
"I love Stonebridge Country Club. It’s safe, beautiful, has lots of amenities, family friendly with almost 70 active kids living here. The club house is beautiful, food is wonderful and it’s cheaper eating there than any restaurant around. I plan to be here for a very long time. "
- Torresmerc
- Resident
- 5y ago
"Love my community. Stonebridge Country Club has incredible homes with very high ceilings and great views, great amenities and a great club house with many fun younger couples and kids. I plan on being here for a very long time "
LGBTQ Local Legal Protections
LGBTQ Local Legal Protections

All listings featuring the BMLS logo are provided by Beaches MLS, Inc. This information is not verified for authenticity or accuracy and is not guaranteed. Copyright 2024 Beaches Multiple Listing Service, Inc. Information is provided exclusively for consumers' personal, non-commercial use and may not be used for any purpose other than to identify prospective properties consumers may be interested in purchasing.
The listing broker's offer of compensation is made to participants of BeachesMLS, where the listing is filed, as well as participants of MLSs participating in MLSAdvantage or a data share with BeachesMLS.
The listing broker's offer of compensation is made to participants of BeachesMLS, where the listing is filed, as well as participants of MLSs participating in MLSAdvantage or a data share with BeachesMLS.
Homes for Rent Near 10754 Ashmont Dr
Skip to last item
Skip to first item
Off Market Homes Near 10754 Ashmont Dr
Skip to last item
- The Morrone Real Estate Group PA
- See more homes for sale inBoca RatonTake a look
Skip to first item
10754 Ashmont Dr, Boca Raton, FL 33498 is a 3 bedroom, 3 bathroom, 2,774 sqft single-family home built in 1989. 10754 Ashmont Dr is located in Stonebridge, Boca Raton. This property is not currently available for sale. 10754 Ashmont Dr was last sold on May 12, 2021 for $358,000 (4% lower than the asking price of $374,000). The current Trulia Estimate for 10754 Ashmont Dr is $838,800.
