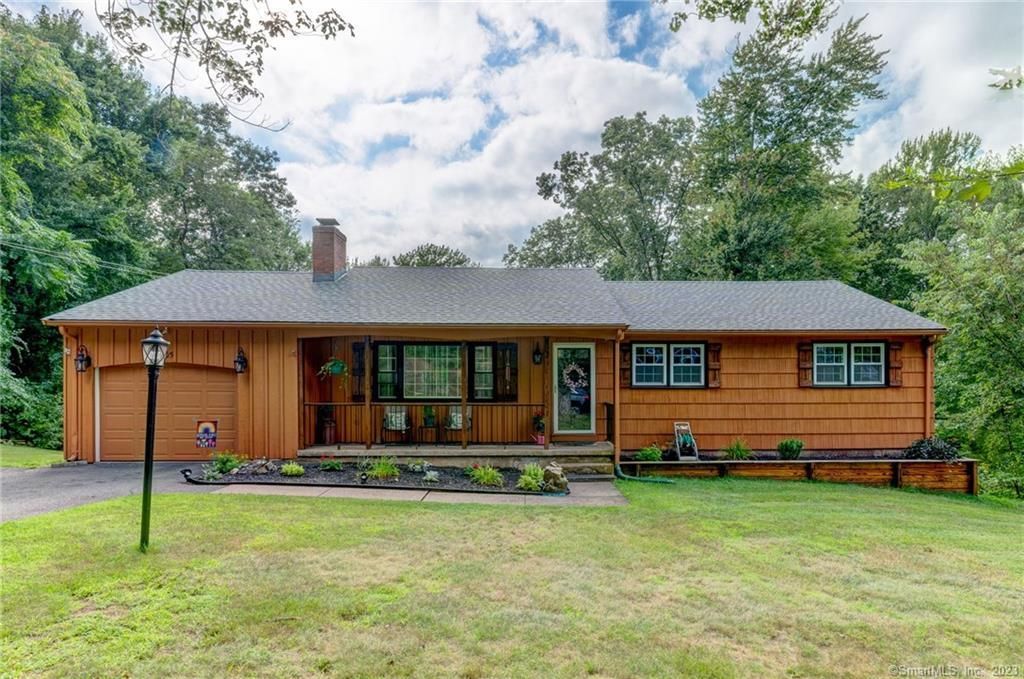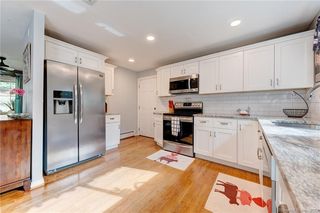


UNDER CONTRACT0.46 ACRES
105 Evergreen Rd
Vernon, CT 06066
- 3 Beds
- 2 Baths
- 1,596 sqft (on 0.46 acres)
- 3 Beds
- 2 Baths
- 1,596 sqft (on 0.46 acres)
3 Beds
2 Baths
1,596 sqft
(on 0.46 acres)
Local Information
© Google
-- mins to
Commute Destination
Description
Move right in to this beautifully renovated Ranch home in a neighborhood setting with easy access to I-84 and all that the area has to offer with dining, shopping, and entertainment. This home has been nicely updated with a remodeled kitchen with granite counters and stainless appliances, hardwood floors throughout, and remodeled baths. The dining area is open to the kitchen and living room and has sliders to the large two-tiered deck - great entertaining space and place to watch beautiful sunsets! The living room is bright and cozy with a lovely wood stove at the fireplace. The bedrooms are spacious and the Primary Bedroom has a remodeled on-suite full bath. Central air to help you get through the warm summer months. The walk-out lower level is heated and mostly finished with more space for expansion, plus lots of storage space! There are sliders to the private back yard. The property backs up to Open Space. Newer windows and roof!
Home Highlights
Parking
1 Car Garage
Outdoor
Porch, Deck
A/C
Heating & Cooling
HOA
None
Price/Sqft
$207
Listed
180+ days ago
Home Details for 105 Evergreen Rd
Interior Features |
|---|
Interior Details Basement: Full,Partially Finished,HeatedNumber of Rooms: 7Types of Rooms: Master Bedroom, Bedroom, Living Room, Kitchen, Dining Room, Bathroom, Family Room |
Beds & Baths Number of Bedrooms: 3Number of Bathrooms: 2Number of Bathrooms (full): 2 |
Dimensions and Layout Living Area: 1596 Square Feet |
Appliances & Utilities Utilities: Cable AvailableAppliances: Oven/Range, Microwave, Refrigerator, Dishwasher, Disposal, Water HeaterDishwasherDisposalLaundry: Lower LevelMicrowaveRefrigerator |
Heating & Cooling Heating: Baseboard,OilHas CoolingAir Conditioning: Ceiling Fan(s),Central AirHas HeatingHeating Fuel: Baseboard |
Fireplace & Spa Number of Fireplaces: 1Has a Fireplace |
Windows, Doors, Floors & Walls Window: Thermopane Windows |
Security Security: Security System |
Exterior Features |
|---|
Exterior Home Features Roof: AsphaltPatio / Porch: Deck, PorchFoundation: Concrete PerimeterNo Private Pool |
Parking & Garage Number of Garage Spaces: 1Number of Covered Spaces: 1No CarportHas a GarageHas an Attached GarageHas Open ParkingParking Spaces: 1Parking: Attached,Garage Door Opener,Paved |
Frontage Not on Waterfront |
Water & Sewer Sewer: Public Sewer |
Finished Area Finished Area (above surface): 1196 Square FeetFinished Area (below surface): 400 Square Feet |
Days on Market |
|---|
Days on Market: 180+ |
Property Information |
|---|
Year Built Year Built: 1968 |
Property Type / Style Property Type: ResidentialProperty Subtype: Single Family ResidenceArchitecture: Ranch |
Building Construction Materials: Wood SidingNot a New ConstructionDoes Not Include Home Warranty |
Property Information Parcel Number: 2361665 |
Price & Status |
|---|
Price List Price: $330,000Price Per Sqft: $207 |
Status Change & Dates Possession Timing: Negotiable |
Active Status |
|---|
MLS Status: Under Contract |
Location |
|---|
Direction & Address City: Vernon |
School Information Elementary School: Per Board of EdHigh School: Per Board of Ed |
Agent Information |
|---|
Listing Agent Listing ID: 170592310 |
Building |
|---|
Building Area Building Area: 1596 Square Feet |
Community |
|---|
Community Features: Shopping/Mall |
HOA |
|---|
No HOA |
Lot Information |
|---|
Lot Area: 0.46 acres |
Listing Info |
|---|
Special Conditions: Potential Short Sale |
Energy |
|---|
Energy Efficiency Features: Windows |
Miscellaneous |
|---|
BasementMls Number: 170592310Zillow Contingency Status: Under ContractAttic: Access Via Hatch |
Additional Information |
|---|
Shopping/Mall |
Last check for updates: about 18 hours ago
Listing courtesy of Sue Esposito
Home Selling Team
Source: Smart MLS, MLS#170592310

Price History for 105 Evergreen Rd
| Date | Price | Event | Source |
|---|---|---|---|
| 04/25/2024 | $330,000 | Pending | Smart MLS #170592310 |
| 11/21/2023 | $330,000 | PriceChange | Smart MLS #170592310 |
| 11/07/2023 | $340,000 | PriceChange | Smart MLS #170592310 |
| 10/25/2023 | $350,000 | PriceChange | Smart MLS #170592310 |
| 09/26/2023 | $360,000 | PriceChange | Smart MLS #170592310 |
| 08/18/2023 | $385,000 | Listed For Sale | Smart MLS #170592310 |
| 04/05/2022 | $325,500 | Sold | Smart MLS #170461040 |
| 02/19/2022 | $294,900 | Contingent | Smart MLS #170461040 |
| 02/16/2022 | $294,900 | PendingToActive | Smart MLS #170461040 |
| 01/31/2022 | $294,900 | Contingent | Smart MLS #170461040 |
| 01/31/2022 | $294,900 | Pending | Berkshire Hathaway HomeServices New England Properties #170461040 |
| 01/23/2022 | $294,900 | Listed For Sale | Smart MLS #170461040 |
| 12/23/2013 | $148,500 | Sold | Smart MLS #G663442 |
| 10/31/2013 | $145,500 | PriceChange | Agent Provided |
| 10/01/2013 | $163,500 | PriceChange | Agent Provided |
| 09/26/2013 | $179,900 | Listed For Sale | Agent Provided |
Similar Homes You May Like
Skip to last item
- Shea & Company Real Estate,LLC
- ERA Blanchard & Rossetto
- See more homes for sale inVernonTake a look
Skip to first item
New Listings near 105 Evergreen Rd
Skip to last item
- William Raveis Real Estate
- Coldwell Banker Realty
- KW Legacy Partners
- See more homes for sale inVernonTake a look
Skip to first item
Property Taxes and Assessment
| Year | 2023 |
|---|---|
| Tax | $5,118 |
| Assessment | $153,270 |
Home facts updated by county records
Comparable Sales for 105 Evergreen Rd
Address | Distance | Property Type | Sold Price | Sold Date | Bed | Bath | Sqft |
|---|---|---|---|---|---|---|---|
0.06 | Single-Family Home | $325,000 | 06/29/23 | 3 | 3 | 1,705 | |
0.09 | Single-Family Home | $299,000 | 01/19/24 | 4 | 2 | 1,428 | |
0.29 | Single-Family Home | $352,000 | 07/07/23 | 3 | 2 | 1,642 | |
0.13 | Single-Family Home | $350,000 | 07/21/23 | 3 | 2 | 2,226 | |
0.17 | Single-Family Home | $345,000 | 07/14/23 | 4 | 3 | 1,912 | |
0.21 | Single-Family Home | $410,000 | 03/27/24 | 3 | 3 | 1,706 | |
0.52 | Single-Family Home | $305,000 | 09/15/23 | 3 | 2 | 1,870 | |
0.38 | Single-Family Home | $357,000 | 09/29/23 | 4 | 3 | 2,086 | |
0.58 | Single-Family Home | $329,000 | 01/09/24 | 4 | 2 | 1,885 |
LGBTQ Local Legal Protections
LGBTQ Local Legal Protections
Sue Esposito, Home Selling Team

IDX information is provided exclusively for personal, non-commercial use, and may not be used for any purpose other than to identify prospective properties consumers may be interested in purchasing. Information is deemed reliable but not guaranteed.
The listing broker’s offer of compensation is made only to participants of the MLS where the listing is filed.
The listing broker’s offer of compensation is made only to participants of the MLS where the listing is filed.
105 Evergreen Rd, Vernon, CT 06066 is a 3 bedroom, 2 bathroom, 1,596 sqft single-family home built in 1968. This property is currently available for sale and was listed by Smart MLS on Aug 18, 2023. The MLS # for this home is MLS# 170592310.
