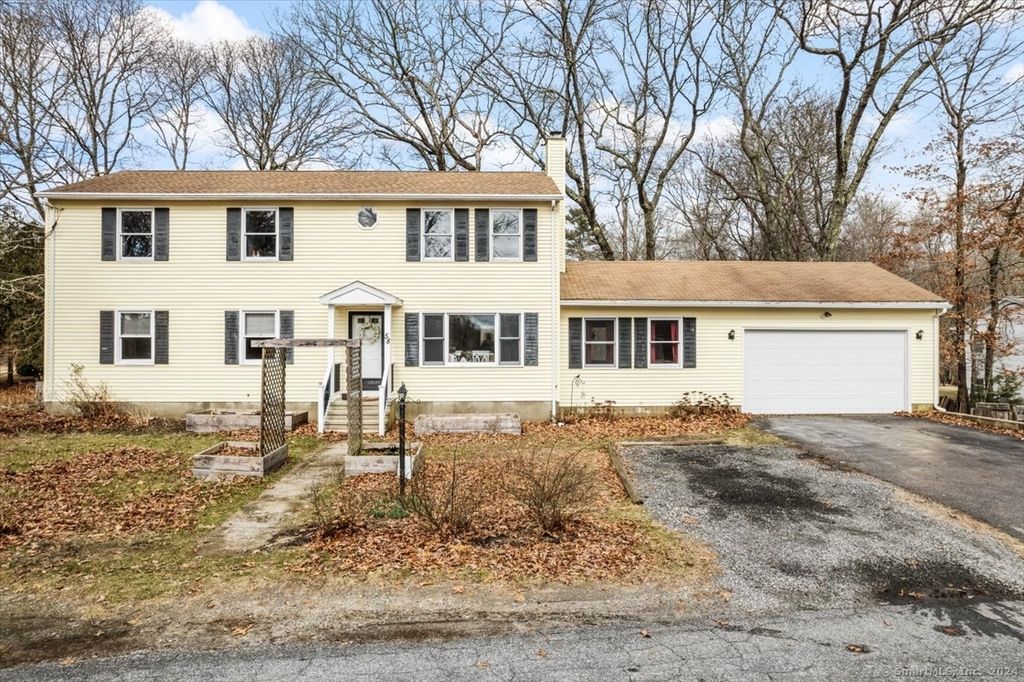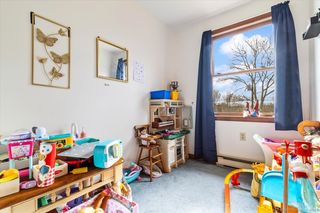


UNDER CONTRACT0.51 ACRES
58 Clarence Ave
Pawcatuck, CT 06379
Pawcatuck- 5 Beds
- 3 Baths
- 2,588 sqft (on 0.51 acres)
- 5 Beds
- 3 Baths
- 2,588 sqft (on 0.51 acres)
5 Beds
3 Baths
2,588 sqft
(on 0.51 acres)
Local Information
© Google
-- mins to
Commute Destination
Description
HIGHEST AND BEST is due Thursday 3/14/2024 at 5pm. SEE FLOORPLANS. FULL IN-LAW APARTMENT with 2 bedrooms, a spacious kitchen with an eat-in dining area, a living room, a full bathroom, with interior access. Situated in the desirable coastal community of Greenhaven Shores, offering proximity to water rights/dock access, and Close to Pawcatuck and Downtown Westerly. Massive corner lot on a quiet, private street. Main house bedrooms are located on the second floor. MASTER SUITE with French doors lead to a BALCONY. There is a large walk-in closet in the master bedroom. Two other generous bedrooms AND an office/playroom are on this same level. These three spaces all share a full bathroom. On the main floor there are two separate living spaces - one at the front of the home upon entry, the other off the kitchen and garage with high ceilings, bay window, and built-ins for storage. An eat-in kitchen leads to the back deck through a sliding door. The in-law could be ideal for extended family, friends, or other guests. ADD an exterior door for additional privacy and income potential! Both spaces on one heating system, but DIFFERENT ZONES for separate temperature control. Full basement provides multiple rooms for ample storage space with high ceilings. Hurry, this won't last in this location!
Home Highlights
Parking
2 Car Garage
Outdoor
Patio, Deck
A/C
Heating & Cooling
HOA
None
Price/Sqft
$155
Listed
51 days ago
Home Details for 58 Clarence Ave
Interior Features |
|---|
Interior Details Basement: Full,Unfinished,Storage SpaceNumber of Rooms: 11Types of Rooms: Bedroom, Family Room, Office, Bathroom, Dining Room, Kitchen, Master Bedroom |
Beds & Baths Number of Bedrooms: 5Number of Bathrooms: 3Number of Bathrooms (full): 3 |
Dimensions and Layout Living Area: 2588 Square Feet |
Appliances & Utilities Appliances: Oven/Range, Refrigerator, Electric Water Heater, Water HeaterLaundry: Lower LevelRefrigerator |
Heating & Cooling Heating: Baseboard,Electric,PropaneHas CoolingAir Conditioning: Ceiling Fan(s),Central AirHas HeatingHeating Fuel: Baseboard |
Fireplace & Spa No Fireplace |
Exterior Features |
|---|
Exterior Home Features Roof: AsphaltPatio / Porch: Deck, PatioOther Structures: Shed(s)Exterior: Balcony, Rain GuttersFoundation: Concrete PerimeterNo Private Pool |
Parking & Garage Number of Garage Spaces: 2Number of Covered Spaces: 2No CarportHas a GarageHas an Attached GarageParking Spaces: 2Parking: Attached |
Frontage Not on Waterfront |
Water & Sewer Sewer: Septic Tank |
Finished Area Finished Area (above surface): 2588 Square Feet |
Days on Market |
|---|
Days on Market: 51 |
Property Information |
|---|
Year Built Year Built: 1982 |
Property Type / Style Property Type: ResidentialProperty Subtype: Single Family ResidenceArchitecture: Colonial |
Building Construction Materials: Vinyl SidingNot a New ConstructionDoes Not Include Home Warranty |
Property Information Parcel Number: 2075768 |
Price & Status |
|---|
Price List Price: $399,900Price Per Sqft: $155 |
Status Change & Dates Possession Timing: Suitable Housing |
Active Status |
|---|
MLS Status: Under Contract |
Location |
|---|
Direction & Address City: StoningtonCommunity: Greenhaven Shores |
School Information Elementary School: Per Board of EdHigh School: Per Board of Ed |
Agent Information |
|---|
Listing Agent Listing ID: 24001463 |
Building |
|---|
Building Area Building Area: 2588 Square Feet |
Community |
|---|
Community Features: Golf, Library, Medical Facilities, Park, Playground, Private School(s), Shopping/Mall |
HOA |
|---|
No HOA |
Lot Information |
|---|
Lot Area: 0.51 acres |
Energy |
|---|
Energy Efficiency Features: Thermostat |
Miscellaneous |
|---|
BasementMls Number: 24001463Zillow Contingency Status: Under ContractAttic: Storage, Access Via Hatch |
Additional Information |
|---|
GolfLibraryMedical FacilitiesParkPlaygroundPrivate School(s)Shopping/Mall |
Last check for updates: about 17 hours ago
Listing courtesy of Steph Rush
RE/MAX Legends
Source: Smart MLS, MLS#24001463

Price History for 58 Clarence Ave
| Date | Price | Event | Source |
|---|---|---|---|
| 03/25/2024 | $399,900 | Pending | Smart MLS #24001463 |
| 03/05/2024 | $399,900 | PriceChange | Smart MLS #24001463 |
| 12/05/2023 | $499,900 | PriceChange | Smart MLS #170605899 |
| 10/26/2023 | $525,000 | Listed For Sale | Smart MLS #170605899 |
| 10/31/2018 | $280,000 | Sold | Smart MLS #170001897 |
| 10/15/2018 | $299,000 | Pending | Agent Provided |
| 10/09/2018 | $299,000 | PriceChange | Agent Provided |
| 03/07/2018 | $327,000 | Listed For Sale | Agent Provided |
| 10/31/2002 | $260,000 | Sold | Smart MLS #E127930 |
| 05/11/1990 | $171,000 | Sold | N/A |
Similar Homes You May Like
Skip to last item
Skip to first item
New Listings near 58 Clarence Ave
Skip to last item
- Keller Williams Coastal
- Berkshire Hathaway NE Prop.
- See more homes for sale inPawcatuckTake a look
Skip to first item
Property Taxes and Assessment
| Year | 2023 |
|---|---|
| Tax | $5,315 |
| Assessment | $292,700 |
Home facts updated by county records
Comparable Sales for 58 Clarence Ave
Address | Distance | Property Type | Sold Price | Sold Date | Bed | Bath | Sqft |
|---|---|---|---|---|---|---|---|
0.22 | Single-Family Home | $431,900 | 12/15/23 | 3 | 2 | 2,756 | |
0.25 | Single-Family Home | $360,000 | 07/14/23 | 3 | 2 | 1,693 | |
0.20 | Single-Family Home | $225,000 | 10/31/23 | 3 | 1 | 1,200 | |
0.30 | Single-Family Home | $395,000 | 10/06/23 | 3 | 2 | 1,082 | |
0.63 | Single-Family Home | $825,000 | 04/19/24 | 5 | 5 | 3,732 | |
0.70 | Single-Family Home | $810,000 | 11/15/23 | 5 | 4 | 4,542 | |
1.06 | Single-Family Home | $420,000 | 04/19/24 | 4 | 2 | 1,475 | |
1.36 | Single-Family Home | $175,000 | 11/03/23 | 4 | 3 | 2,742 | |
0.95 | Single-Family Home | $555,000 | 03/05/24 | 4 | 2 | 2,148 |
Neighborhood Overview
Neighborhood stats provided by third party data sources.
What Locals Say about Pawcatuck
- Anna.mazgelis066
- Resident
- 2mo ago
"A car is needed if living in this area. The train is handy for traveling to and from NYC, Providence or Boston "
- Trulia User
- Visitor
- 2y ago
"people here are very friendly, amicable and trusting. they are not aggressive when they drive as in nyc."
- Trulia User
- Resident
- 2y ago
"the people are friendly , I love how quiet it is. the kids in the neighborhood are sweet . they always have gatherings. "
- Michaela S. C.
- Resident
- 3y ago
"Downtown Westerly RI is around the corner and has many holiday and seasonal events and fairs. Most are family friendly and free to attend. "
- Laura C. R.
- Resident
- 4y ago
"Dog friendly and they seem to all cleanup after themselves. Nice neighborhood with sidewalks and great lawns. Trees line some of the trees. "
- Crystal S.
- Resident
- 4y ago
"My neighborhood is very quiet and friendly, I have lived here 21 years. Lots of children no traffic "
- Trulia User
- Resident
- 4y ago
"There are dogs everywhere, it’s great. Everyone seems to pick up, and is generally respectful. The neighborhood offers many loops as well, it’s ideal."
- Sharon M.
- Resident
- 5y ago
"Little to no traffic, quick access to the highway. Short commute to Rhode Island beaches. Only 2 hours to Boston or New York. "
- Sharon M.
- Resident
- 5y ago
"It’s a great neighborhood to walk your dog. Everyone is dog friendly and there are is a field close by where people like to exercise their dogs. "
- Sharon M.
- Resident
- 5y ago
"It’s a safe neighborhood, close to schools and Plenty of open play space. Location is close to elementary, middle and high school. "
- Rory.douthit
- Resident
- 5y ago
"Very dog friendly neighborhood. All are expected to pick up after their pets, but dogs are seen being walked regularly."
- Courtney
- Resident
- 5y ago
"It's close to the highways but does not feel like it. Downtown Westerly is 5 minutes away and downtown mystic is less than 15 minutes away. "
- Lshanleyfpt
- Resident
- 5y ago
"The walk to downtown is wonderful and easy. The area is beautiful and the people are wonderfully friendly"
- Scottjohnson71
- Resident
- 5y ago
"Lived here over 10 years. Great schools and very family oriented. Property values have come back up so taxes are high"
- Adams n. t.
- Resident
- 5y ago
"It’s a nice family neighborhood within walking distance of restaurants, bars, grocery stores, and the library. "
- Ashley V. R.
- Resident
- 5y ago
"We have lived here for 14 years. We rented for 2 years and liked the area so much we ended up buying a house on the same street. We have two young kids and it’s a great place to live. Very convenient to westerly dining, shopping, beaches, etc! And Stonington schools are great!"
- Pat L.
- 9y ago
"I WOULD LOVE TO LIVE HERE . I LOVE A QUIET AREA WITH NO KIDS AND NO BARKING DOGS NEXT DOOR TO ME. WHERE I LIVE NOW ON MOSS ST HAS BARKING DOGS THAT ARE CONSTANTLY BARKING AND IM ON THE STATE OF CT RENT SUBSIDY PROGRAM THE STATE PAYS THE RENT EVERY MONTH AND THE SECURITY DEPOSIT TO."
LGBTQ Local Legal Protections
LGBTQ Local Legal Protections
Steph Rush, RE/MAX Legends

IDX information is provided exclusively for personal, non-commercial use, and may not be used for any purpose other than to identify prospective properties consumers may be interested in purchasing. Information is deemed reliable but not guaranteed.
The listing broker’s offer of compensation is made only to participants of the MLS where the listing is filed.
The listing broker’s offer of compensation is made only to participants of the MLS where the listing is filed.
