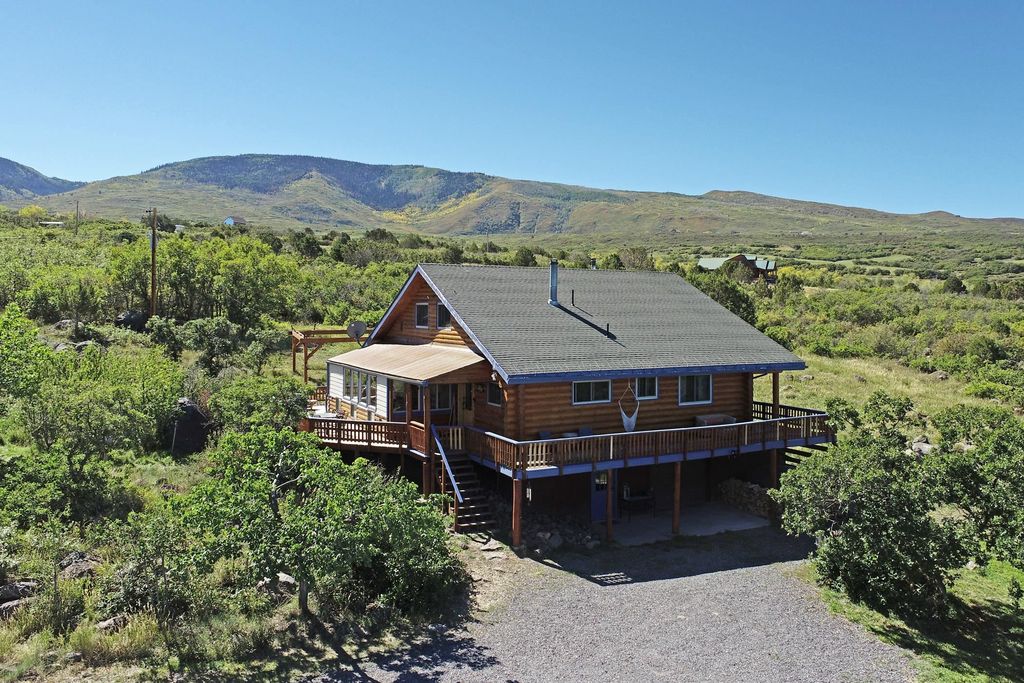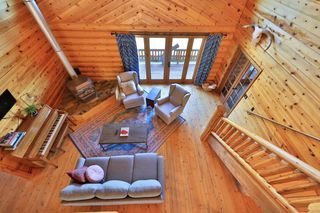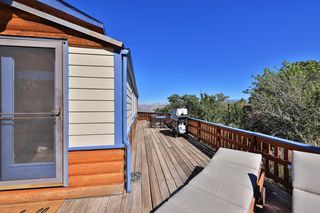


OFF MARKET
9321 54th Rd
Mesa, CO 81643
Molina- 3 Beds
- 4 Baths
- 1,856 sqft (on 20.50 acres)
- 3 Beds
- 4 Baths
- 1,856 sqft (on 20.50 acres)
3 Beds
4 Baths
1,856 sqft
(on 20.50 acres)
Homes for Sale Near 9321 54th Rd
Skip to last item
Skip to first item
Local Information
© Google
-- mins to
Commute Destination
Description
This property is no longer available to rent or to buy. This description is from February 14, 2022
Colorado Property has it all-Log cabin on mountain acreage with irrigation, mineral rights, outbuildings, views, wildlife and more. Enjoy privacy and quiet on this property against the sloping hills of Grand Mesa. Take a short drive from I70 along scenic route Hwy 65 leading to historic towns, recreation, hunting districts, wildlife viewing, wineries, photo opportunities. Come home to this 2 story cabin with full basement on 20.5 acres of natural terrain and pastures. Luxury cabin with rustic accents, walk around deck, enclosed sunroom, gas stove, open floor concept with loft, chef’s kitchen, wood beamed ceilings, floors and walls and unique light fixtures. Full basement with garage, wood stove and storage. Lots of room for parking. A barn, pens and fencing for animals. Nearby towns of Mesa and Collbran offer services for residential needs. Currently used as an income producing AirBNB.
Home Highlights
Parking
1 Car Garage
Outdoor
Deck
A/C
Heating only
HOA
None
Price/Sqft
No Info
Listed
180+ days ago
Home Details for 9321 54th Rd
Interior Features |
|---|
Interior Details Basement: Full,Partially FinishedNumber of Rooms: 7Types of Rooms: Family Room, Kitchen, Laundry, Living Room, Primary Bedroom, Bedroom 2, Dining Room |
Beds & Baths Number of Bedrooms: 3Number of Bathrooms: 4 |
Appliances & Utilities Appliances: Dryer, Dishwasher, Freezer, Gas Oven, Gas Range, Microwave, Refrigerator, WasherDishwasherDryerLaundry: In BasementMicrowaveRefrigeratorWasher |
Heating & Cooling Heating: Baseboard,Coal,Propane,Space Heater,WoodNo CoolingAir Conditioning: NoneHas HeatingHeating Fuel: Baseboard |
Fireplace & Spa Fireplace: Living Room, Wood BurningHas a Fireplace |
Windows, Doors, Floors & Walls Window: Low Emissivity Windows, Window CoveringsFlooring: Concrete, Slate, Tile, Wood |
Levels, Entrance, & Accessibility Stories: 2Levels: TwoAccessibility: None, Low Threshold ShowerFloors: Concrete, Slate, Tile, Wood |
Exterior Features |
|---|
Exterior Home Features Roof: Asphalt CompositionPatio / Porch: Covered, Deck, OpenFencing: Barbed Wire, Full, PartialOther Structures: Barn(s), Corral(s), Outbuilding, Stable(s), Shed(s)Exterior: Dog Run, Sprinkler/Irrigation, Shed |
Parking & Garage Number of Garage Spaces: 1Number of Covered Spaces: 1Has a GarageHas an Attached GarageParking Spaces: 1Parking: Attached,Garage,RV Access/Parking |
Frontage Road Frontage: County RoadRoad Surface Type: Gravel |
Water & Sewer Sewer: Septic Tank |
Farm & Range Horse Amenities: Horses AllowedAllowed to Raise Horses |
Surface & Elevation Elevation: 6550Elevation: 6550 |
Property Information |
|---|
Year Built Year Built: 1979 |
Property Type / Style Property Type: ResidentialProperty Subtype: Single Family ResidenceArchitecture: Two Story |
Building Construction Materials: Other, See Remarks, Wood Siding, Wood Frame |
Property Information Parcel Number: 271336400491 |
Price & Status |
|---|
Price List Price: $745,000 |
Status Change & Dates Off Market Date: Wed Jan 05 2022 |
Active Status |
|---|
MLS Status: Closed |
Media |
|---|
Location |
|---|
Direction & Address City: MesaCommunity: None |
School Information Elementary School: Plateau ValleyJr High / Middle School: Plateau ValleyHigh School: Plateau Valley |
Building |
|---|
Building Area Building Area: 1856 Square Feet |
HOA |
|---|
HOA Fee Includes: None |
Lot Information |
|---|
Lot Area: 20.5 Acres |
Energy |
|---|
Energy Efficiency Features: Windows |
Compensation |
|---|
Buyer Agency Commission: 3Buyer Agency Commission Type: %Transaction Broker Commission: 3 |
Notes The listing broker’s offer of compensation is made only to participants of the MLS where the listing is filed |
Miscellaneous |
|---|
BasementMls Number: 20215123Living Area Range Units: Square Feet |
Last check for updates: about 13 hours ago
Listed by UNITED COUNTRY REAL COLORADO PROPERTIES
Bought with: (970) 985-0913, UNITED COUNTRY REAL COLORADO PROPERTIES
Source: GJARA, MLS#20215123
Price History for 9321 54th Rd
| Date | Price | Event | Source |
|---|---|---|---|
| 01/05/2022 | $723,000 | Sold | GJARA #20215123 |
| 11/29/2021 | $745,000 | Pending | REcolorado #9990465 |
| 11/29/2021 | $745,000 | Contingent | CREN #787187 |
| 11/26/2021 | $745,000 | Pending | GJARA #20215123 |
| 09/23/2021 | $745,000 | Listed For Sale | GJARA #20215123 |
| 04/10/2018 | $466,000 | Sold | GJARA #20174828 |
| 09/05/2006 | $355,000 | Sold | N/A |
Property Taxes and Assessment
| Year | 2023 |
|---|---|
| Tax | $964 |
| Assessment | $201,250 |
Home facts updated by county records
Comparable Sales for 9321 54th Rd
Address | Distance | Property Type | Sold Price | Sold Date | Bed | Bath | Sqft |
|---|---|---|---|---|---|---|---|
2.01 | Single-Family Home | $336,610 | 12/15/23 | 3 | 2 | 1,080 | |
2.91 | Single-Family Home | $685,000 | 04/24/24 | 3 | 2 | 1,472 | |
3.11 | Single-Family Home | $1,950,000 | 10/26/23 | 4 | 4 | 4,128 | |
4.93 | Single-Family Home | $699,900 | 05/17/23 | 2 | 2 | 1,353 | |
5.15 | Single-Family Home | $450,000 | 10/17/23 | 3 | 2 | 1,782 | |
5.38 | Single-Family Home | $679,900 | 07/13/23 | 4 | 3 | 2,593 | |
5.49 | Single-Family Home | $430,000 | 04/08/24 | 3 | 2 | 1,848 | |
5.28 | Single-Family Home | $459,000 | 07/03/23 | 4 | 2 | 2,598 |
Assigned Schools
These are the assigned schools for 9321 54th Rd.
- Plateau Valley Elementary School
- PK-6
- Public
- 126 Students
7/10GreatSchools RatingParent Rating AverageGreat School! Very helpful and supportive. Teachers are highlly qualified and work well with all children.Parent Review10y ago - Plateau Valley High School
- 9-12
- Public
- 105 Students
5/10GreatSchools RatingParent Rating AverageNo reviews available for this school. - Plateau Valley Middle School
- 7-8
- Public
- 42 Students
N/AGreatSchools RatingParent Rating AverageNo reviews available for this school. - Check out schools near 9321 54th Rd.
Check with the applicable school district prior to making a decision based on these schools. Learn more.
LGBTQ Local Legal Protections
LGBTQ Local Legal Protections
IDX information is provided exclusively for personal, non-commercial use, and may not be used for any purpose other than to identify prospective properties consumers may be interested in purchasing.
Information is deemed reliable but not guaranteed.
The listing broker’s offer of compensation is made only to participants of the MLS where the listing is filed.
The listing broker’s offer of compensation is made only to participants of the MLS where the listing is filed.
Homes for Rent Near 9321 54th Rd
Skip to last item
Skip to first item
Off Market Homes Near 9321 54th Rd
Skip to last item
Skip to first item
9321 54th Rd, Mesa, CO 81643 is a 3 bedroom, 4 bathroom, 1,856 sqft single-family home built in 1979. 9321 54th Rd is located in Molina, Mesa. This property is not currently available for sale. 9321 54th Rd was last sold on Jan 5, 2022 for $723,000 (3% lower than the asking price of $745,000). The current Trulia Estimate for 9321 54th Rd is $768,600.
