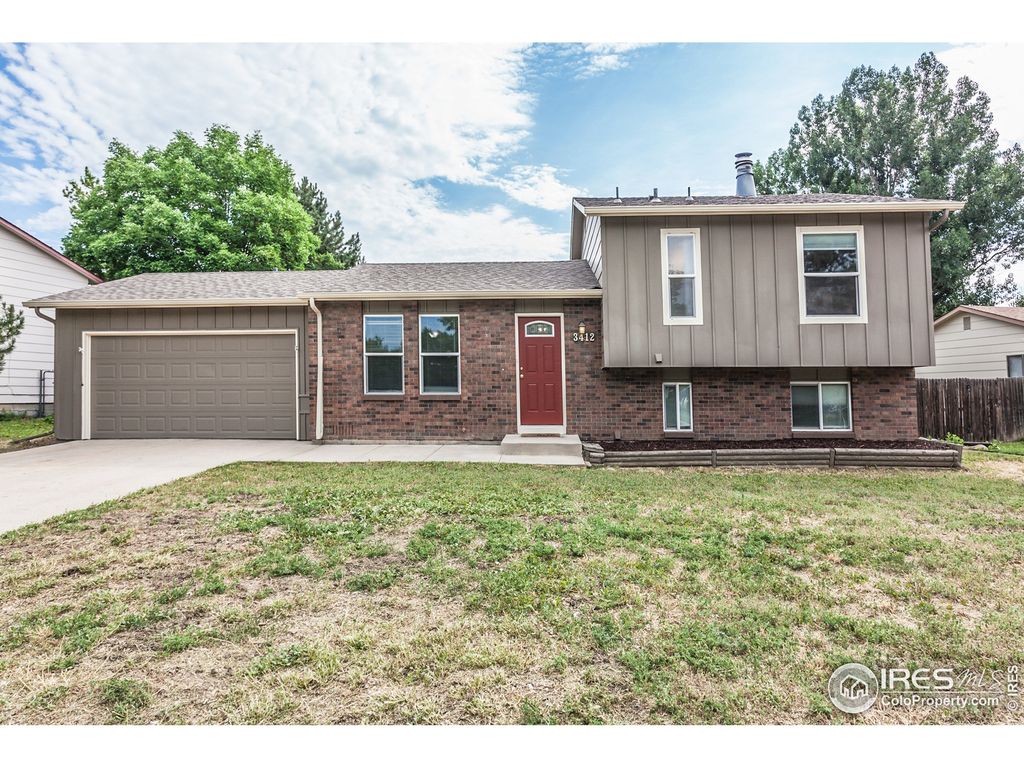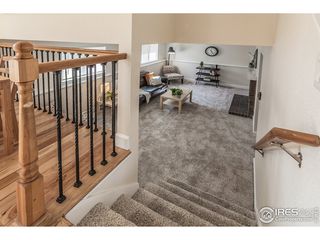


OFF MARKET
3412 Stover St
Fort Collins, CO 80525
Village East- 4 Beds
- 3 Baths
- 1,512 sqft
- 4 Beds
- 3 Baths
- 1,512 sqft
4 Beds
3 Baths
1,512 sqft
Homes for Sale Near 3412 Stover St
Skip to last item
- Keller Williams Realty Northern Colorado, MLS#2897837
- The Duggar Team, Group Harmony
- Brady Marinangeli, Coldwell Banker Realty- Fort Collins
- See more homes for sale inFort CollinsTake a look
Skip to first item
Local Information
© Google
-- mins to
Commute Destination
Description
This property is no longer available to rent or to buy. This description is from January 23, 2024
**July 31/Aug 1 (Sat/Sun) Open houses cancelled**. Remodeled in 2013, refreshed in 2021! 4 bedroom, 2.5 bath tri-level with new carpets, beautiful hickory floors, and newly painted walls and baseboards. This home is full of light and has a huge backyard. Kitchen boasts quality cabinetry, stainless steel appliances, and a tasteful backsplash. All 3 bathrooms have been updated too, with matching granite and cabinetry. The primary bedroom has an en-suite bath, with walk-in shower and frameless glass door. There are two very spacious living areas, the lower living area enjoys a wood burning fireplace. Vinyl windows. Radon is mitigated. All appliances stay. No HOA. Front and back lawns need a little TLC. Minutes to Bolz Middle School. Close to the midtown stores, mall, and movie theater. Excellent rental history. Watch the 5 minute guided walking tour video - click on Video/Virtual Tour links.
Home Highlights
Parking
2 Car Garage
Outdoor
No Info
A/C
Heating & Cooling
HOA
None
Price/Sqft
No Info
Listed
180+ days ago
Home Details for 3412 Stover St
Interior Features |
|---|
Interior Details Basement: None,Crawl Space,Built-In RadonNumber of Rooms: 9Types of Rooms: Master Bedroom, Bedroom 2, Bedroom 3, Bedroom 4, Master Bathroom, Dining Room, Family Room, Kitchen, Living Room |
Beds & Baths Number of Bedrooms: 4Number of Bathrooms: 3Number of Bathrooms (full): 1Number of Bathrooms (three quarters): 1Number of Bathrooms (half): 1 |
Dimensions and Layout Living Area: 1512 Square Feet |
Appliances & Utilities Utilities: Electricity AvailableAppliances: Electric Range/Oven, Dishwasher, Refrigerator, Washer, Dryer, Microwave, DisposalDishwasherDisposalDryerLaundry: Washer/Dryer Hookups,Lower LevelMicrowaveRefrigeratorWasher |
Heating & Cooling Heating: BaseboardHas CoolingAir Conditioning: Ceiling Fan(s)Has HeatingHeating Fuel: Baseboard |
Fireplace & Spa Number of Fireplaces: 1Fireplace: Single FireplaceHas a FireplaceNo Spa |
Gas & Electric Electric: Electric, City of FTCHas Electric on Property |
Windows, Doors, Floors & Walls Window: Double Pane WindowsFlooring: Wood, Wood Floors, Tile |
Levels, Entrance, & Accessibility Stories: 3Levels: Tri-LevelFloors: Wood, Wood Floors, Tile |
View No View |
Exterior Features |
|---|
Exterior Home Features Roof: CompositionFencing: Fenced, Wood, Wire |
Parking & Garage Number of Garage Spaces: 2Number of Covered Spaces: 2Other Parking: Garage Type: AttachedNo CarportHas a GarageHas an Attached GarageParking Spaces: 2Parking: Garage Attached |
Frontage Road Frontage: City StreetRoad Surface Type: Paved, AsphaltNot on Waterfront |
Farm & Range Not Allowed to Raise HorsesDoes Not Include Irrigation Water Rights |
Finished Area Finished Area (above surface): 1512 Square Feet |
Property Information |
|---|
Year Built Year Built: 1978 |
Property Type / Style Property Type: ResidentialProperty Subtype: Residential-Detached, ResidentialArchitecture: Contemporary/Modern |
Building Construction Materials: Wood/Frame, BrickNot a New Construction |
Property Information Condition: Not New, Previously OwnedUsage of Home: Single FamilyNot Included in Sale: Staging ItemsParcel Number: R0645532 |
Price & Status |
|---|
Price List Price: $425,000 |
Active Status |
|---|
MLS Status: Sold |
Location |
|---|
Direction & Address City: Fort CollinsCommunity: Village East |
School Information Elementary School: OdeaJr High / Middle School: BoltzHigh School: Ft CollinsHigh School District: Poudre |
Building |
|---|
Building Area Building Area: 1512 Square Feet |
Community |
|---|
Not Senior Community |
HOA |
|---|
No HOA |
Lot Information |
|---|
Lot Area: 9066 sqft |
Listing Info |
|---|
Special Conditions: Private Owner |
Offer |
|---|
Listing Terms: Cash, Conventional, FHA, VA Loan |
Compensation |
|---|
Buyer Agency Commission: 3.00Buyer Agency Commission Type: %Transaction Broker Commission: 3.00Transaction Broker Commission Type: % |
Notes The listing broker’s offer of compensation is made only to participants of the MLS where the listing is filed |
Miscellaneous |
|---|
Last check for updates: about 18 hours ago
Listed by Robert Crow, (970) 226-3990
RE/MAX Alliance-FTC South
Bought with: Crisafulli Team, (970) 225-2002
Source: IRES, MLS#946954

Price History for 3412 Stover St
| Date | Price | Event | Source |
|---|---|---|---|
| 08/26/2021 | $440,000 | Sold | IRES #946954 |
| 07/29/2021 | $425,000 | Pending | RE/MAX International #946954 |
| 07/28/2021 | $425,000 | Listed For Sale | RE/MAX International #946954 |
| 02/11/2013 | $225,000 | Sold | N/A |
| 12/12/2012 | $227,900 | PriceChange | Agent Provided |
| 11/30/2012 | $234,900 | Listed For Sale | Agent Provided |
| 09/18/2012 | $155,000 | Sold | N/A |
| 09/11/1998 | $128,000 | Sold | N/A |
Property Taxes and Assessment
| Year | 2023 |
|---|---|
| Tax | $2,605 |
| Assessment | $531,200 |
Home facts updated by county records
Comparable Sales for 3412 Stover St
Address | Distance | Property Type | Sold Price | Sold Date | Bed | Bath | Sqft |
|---|---|---|---|---|---|---|---|
0.12 | Single-Family Home | $560,000 | 02/27/24 | 4 | 3 | 1,658 | |
0.10 | Single-Family Home | $540,000 | 06/08/23 | 3 | 3 | 1,644 | |
0.14 | Single-Family Home | $535,000 | 02/09/24 | 4 | 2 | 1,848 | |
0.15 | Single-Family Home | $596,000 | 06/16/23 | 3 | 3 | 1,605 | |
0.16 | Single-Family Home | $537,500 | 02/16/24 | 4 | 2 | 1,696 | |
0.26 | Single-Family Home | $595,000 | 03/19/24 | 4 | 3 | 1,680 | |
0.35 | Single-Family Home | $509,000 | 10/19/23 | 4 | 2 | 1,514 | |
0.27 | Single-Family Home | $595,000 | 02/05/24 | 4 | 2 | 1,848 | |
0.33 | Single-Family Home | $445,000 | 11/07/23 | 3 | 2 | 1,844 | |
0.25 | Single-Family Home | $544,000 | 05/31/23 | 3 | 2 | 1,774 |
Assigned Schools
These are the assigned schools for 3412 Stover St.
- Boltz Middle School
- 6-8
- Public
- 645 Students
4/10GreatSchools RatingParent Rating AverageTop notch middle school that teaches thru example . Teacher's and staff are caring and foster a caring community. When teacher's here say they are a tight knit family it isn't just words. Integrative services are amazing and special needs kids receive the support they need to thrive. Principal is caring and committed to making every kids experience a positive one. Children here learn more than just academics they learn to be complete human beings who care about each other and support each other. During this pandemic teacher's have gone the extra mile to stay connected and support their students. This is not a school that got lost in the shuffle of the pandemic but learned to work together thru it.Proud to be a phoenix family!!!!Parent Review3y ago - Fort Collins High School
- 9-12
- Public
- 1951 Students
6/10GreatSchools RatingParent Rating AverageSad excuse for a school. I was a student here, and I was struggling. I needed additional support and instead I was met with constant judgement and criticism by the administrators and the teachers. Eventually, going to this school made me extremely depressed and anxious. It got so bad that I eventually stopped going. Instead of reaching out to try and help they unenrolled me from school without notice to my parent. Instead I was written off as a problem/menace they were happy to be rid of. The staff that worked there should really be ashamed of themselves. As an Educator it is our duty to treat every child with respect and support their needs to help them be successful. This "problem child" has received a Bachelor's in education and is working on their Masters. One good thing came out of it I suppose, my drive to create an inclusive, respectful community of learning. Take a minute to evaluate yourself, are you really helping these children. "Problem" behaviors often indicate that something is significantly wrong in a child's life, not that they are a bad person.Other Review1y ago - O'Dea Elementary School
- K-5
- Public
- 446 Students
7/10GreatSchools RatingParent Rating AverageO'Dea is a wonderful core knowledge school that focuses on a sense of belonging. The principal, vice principal, guidance counselor, teachers, and other staff all truly care about the kids. Family involvement is encouraged.Parent Review1y ago - Check out schools near 3412 Stover St.
Check with the applicable school district prior to making a decision based on these schools. Learn more.
Neighborhood Overview
Neighborhood stats provided by third party data sources.
What Locals Say about Village East
- Aprilhoylandzz2
- Resident
- 4y ago
"Yes people walk their dogs all the time. People use the neighborhood as well as Horsetooth and the path up and around Boltz. We have two dogs and walk them all the time. I also love that there is places with bags to clean up after your dogs on and around fences in the neighborhood. "
- Gowesw
- Resident
- 5y ago
"Quiet, safe neighborhood. Friendly respective neighbors. Community pool. Close to shopping and restaurants. Non-invasive HOA. Great water "
- Megan L.
- Resident
- 5y ago
"There is a great park and playground that everyone uses. There are even doggie bags if you forget your own. A lot of the neighbors have pets and are very responsible with them. "
LGBTQ Local Legal Protections
LGBTQ Local Legal Protections

Information source: Information and Real Estate Services, LLC. Provided for limited non-commercial use only under IRES Rules © Copyright IRES.
Listing information is provided exclusively for consumers' personal, non-commercial use and may not be used for any purpose other than to identify prospective properties consumers may be interested in purchasing.
Information deemed reliable but not guaranteed by the MLS.
Compensation information displayed on listing details is only applicable to other participants and subscribers of the source MLS.
Listing information is provided exclusively for consumers' personal, non-commercial use and may not be used for any purpose other than to identify prospective properties consumers may be interested in purchasing.
Information deemed reliable but not guaranteed by the MLS.
Compensation information displayed on listing details is only applicable to other participants and subscribers of the source MLS.
Homes for Rent Near 3412 Stover St
Skip to last item
Skip to first item
Off Market Homes Near 3412 Stover St
Skip to last item
- Caleb Cheshier, eXp Realty - Hub
- Bonnie Johnson, RE/MAX Advanced Inc.
- Batey Mcgraw, DFH Colorado Realty LLC
- Tawnya Yurt, Group Harmony
- Ryan De Haan, Group Mulberry
- Robert Miner, Black Timber Real Estate LLC
- Tamara Sherrill, RE/MAX Alliance-FTC Dwtn
- Susan Peterson, HomeSmart Realty
- See more homes for sale inFort CollinsTake a look
Skip to first item
3412 Stover St, Fort Collins, CO 80525 is a 4 bedroom, 3 bathroom, 1,512 sqft single-family home built in 1978. 3412 Stover St is located in Village East, Fort Collins. This property is not currently available for sale. 3412 Stover St was last sold on Aug 26, 2021 for $440,000 (4% higher than the asking price of $425,000). The current Trulia Estimate for 3412 Stover St is $539,400.
