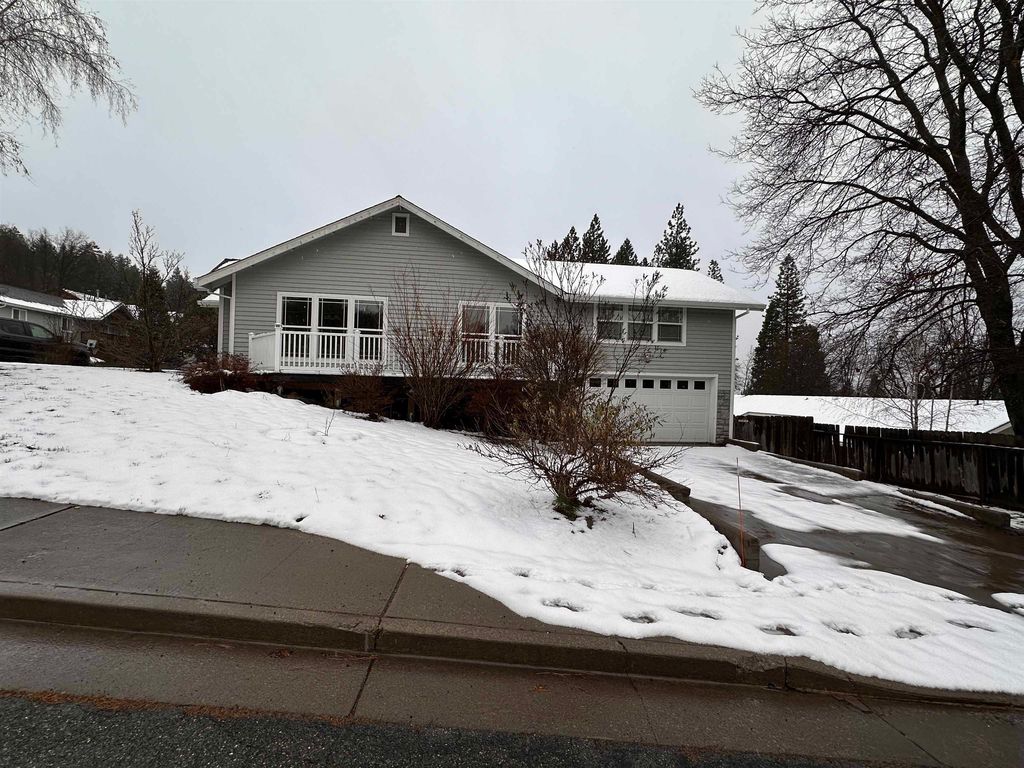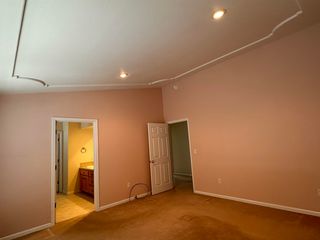


FOR SALE
1501 Village Way
Mount Shasta, CA 96067
- 3 Beds
- 2 Baths
- 2,296 sqft
- 3 Beds
- 2 Baths
- 2,296 sqft
3 Beds
2 Baths
2,296 sqft
Local Information
© Google
-- mins to
Commute Destination
Description
This spectacular "move-in ready" home sits in one of Mount Shasta's most desirable neighborhoods! Being on a corner lot and in a dead end neighborhood allows for a lot more privacy, space, and overall comfort. This home has vaulted ceilings and large windows throughout, which allow for a lot of natural light making this home feel very open and airy. There is a very spacious home theatre room included, ample storage, walk-in closets, patio and back deck, large utility room, and a double car garage. This home is within walking distance of town, and many great restaurant options. Get ready to enjoy cozy nights by the fire in this immaculate MUST SEE home.
Home Highlights
Parking
Attached Garage
Outdoor
Patio, Deck
A/C
Heating & Cooling
HOA
None
Price/Sqft
$259
Listed
50 days ago
Home Details for 1501 Village Way
Interior Features |
|---|
Interior Details Number of Rooms: 2Types of Rooms: Bathroom, Kitchen |
Beds & Baths Number of Bedrooms: 3Number of Bathrooms: 2 |
Dimensions and Layout Living Area: 2296 Square Feet |
Appliances & Utilities Utilities: Cable Available, Cell Service, Diesel, Electricity, KeroseneAppliances: Cooktop, Dishwasher, Disposal, Microwave, Electric Oven, Double Oven, Electric Range, Instant Hot WaterDishwasherDisposalLaundry: Laundry RoomMicrowave |
Heating & Cooling Heating: F/A Electric,Wood StoveHas CoolingAir Conditioning: Central AirHas HeatingHeating Fuel: F A Electric |
Fireplace & Spa Fireplace: One, Living RoomHas a FireplaceNo Spa |
Windows, Doors, Floors & Walls Window: Double Pane Windows, Vinyl CladFlooring: Carpet, Tile |
Levels, Entrance, & Accessibility Accessibility: Handicap AccessFloors: Carpet, Tile |
View Has a ViewView: Hills, the Eddies, Trees/Woods |
Exterior Features |
|---|
Exterior Home Features Roof: CompositionPatio / Porch: Deck, PatioFencing: PartialExterior: GardenFoundation: Foundation System/433Garden |
Parking & Garage No CarportHas a GarageHas an Attached GarageHas Open ParkingParking: Attached,Concrete |
Frontage Road Surface Type: Paved |
Water & Sewer Sewer: Sewer |
Surface & Elevation Topography: Gently Rolling |
Days on Market |
|---|
Days on Market: 50 |
Property Information |
|---|
Property Type / Style Property Type: ResidentialProperty Subtype: Single Family ResidenceArchitecture: Traditional |
Building Construction Materials: Vinyl Siding, Wood SidingNo Additional Parcels |
Property Information Condition: 21 - 30 yrs |
Price & Status |
|---|
Price List Price: $595,000Price Per Sqft: $259 |
Status Change & Dates Possession Timing: After Closing |
Active Status |
|---|
MLS Status: ACTIVE |
Location |
|---|
Direction & Address City: Mt Shasta |
Agent Information |
|---|
Listing Agent Listing ID: 20240193 |
Building |
|---|
Building Area Building Area: 2296 Square Feet |
Lot Information |
|---|
Lot Area: 7405.2 sqft |
Compensation |
|---|
Buyer Agency Commission: 2.5Buyer Agency Commission Type: % |
Notes The listing broker’s offer of compensation is made only to participants of the MLS where the listing is filed |
Miscellaneous |
|---|
Mls Number: 20240193 |
Last check for updates: about 18 hours ago
Listing courtesy of Valerie Chang, (530) 852-1199
Siskiyou Premier Realty
Source: SMLS, MLS#20240193

Price History for 1501 Village Way
| Date | Price | Event | Source |
|---|---|---|---|
| 03/06/2024 | $595,000 | Listed For Sale | SMLS #20240193 |
| 02/29/2024 | $455,000 | Sold | SMLS #20231072 |
| 08/03/2023 | $94,416 | Sold | N/A |
| 09/13/2006 | $498,000 | Sold | N/A |
| 02/28/2002 | $251,500 | Sold | N/A |
Similar Homes You May Like
Skip to last item
Skip to first item
New Listings near 1501 Village Way
Skip to last item
Skip to first item
Property Taxes and Assessment
| Year | 2023 |
|---|---|
| Tax | $4,846 |
| Assessment | $457,000 |
Home facts updated by county records
Comparable Sales for 1501 Village Way
Address | Distance | Property Type | Sold Price | Sold Date | Bed | Bath | Sqft |
|---|---|---|---|---|---|---|---|
0.20 | Single-Family Home | $460,000 | 09/15/23 | 3 | 2 | 1,863 | |
0.20 | Single-Family Home | $389,000 | 08/11/23 | 3 | 2 | 1,360 | |
0.26 | Single-Family Home | $360,000 | 11/02/23 | 3 | 2 | 1,287 | |
0.27 | Single-Family Home | $336,333 | 04/18/24 | 3 | 2 | 1,080 | |
0.48 | Single-Family Home | $430,000 | 07/13/23 | 3 | 2 | 1,206 | |
0.42 | Single-Family Home | $365,000 | 10/13/23 | 3 | 2 | 1,008 | |
0.33 | Single-Family Home | $410,000 | 09/15/23 | 3 | 2 | 1,492 | |
0.28 | Single-Family Home | $654,000 | 09/15/23 | 4 | 3 | 2,250 |
What Locals Say about Mount Shasta
- Jamie M.
- Resident
- 4y ago
"Small town feel, great for young families and retirees. Good elementary schools. Beautiful lake nearby. Many areas to hike."
- Leah V.
- Resident
- 4y ago
"I don't actually live in Mount Shasta, I live in Dunsmuir which is a small town 6 miles south. Dunsmuir had Dogwood Daze in early summer, The Brewfest in August, Metal in the Mountains ( free all day concert), and Mount Shasta has a spectacular 4th of July fireworks show, Blackberry Festival and Chili Cook off."
- Sunny
- Resident
- 4y ago
"I drive 33 miles to Yreka to work at a community hospital, Fairchild Medical Center. The commute can be difficult when it snows. "
- Sunny
- Resident
- 5y ago
"This is a rural area outside the small town of Mount Shasta. We live on large lots and some people have chickens, goats or horses. Some of our neighbors are city people with second homes. Some are renters."
- Karin C. W.
- Resident
- 5y ago
"Quiet neighborhood where kids can actually play outside. Very little traffic and friendly neighbors. "
- Crodarme
- Resident
- 5y ago
"Zero commute everything is right near the downtown Mt Shasta area. The issue with this area is that it’s a small town "
LGBTQ Local Legal Protections
LGBTQ Local Legal Protections
Valerie Chang, Siskiyou Premier Realty

IDX information is provided exclusively for personal, non-commercial use, and may not be used for any purpose other than to identify prospective properties consumers may be interested in purchasing. Information is deemed reliable but not guaranteed.
The listing broker’s offer of compensation is made only to participants of the MLS where the listing is filed.
The listing broker’s offer of compensation is made only to participants of the MLS where the listing is filed.
1501 Village Way, Mount Shasta, CA 96067 is a 3 bedroom, 2 bathroom, 2,296 sqft single-family home. This property is currently available for sale and was listed by SMLS on Mar 6, 2024. The MLS # for this home is MLS# 20240193.
