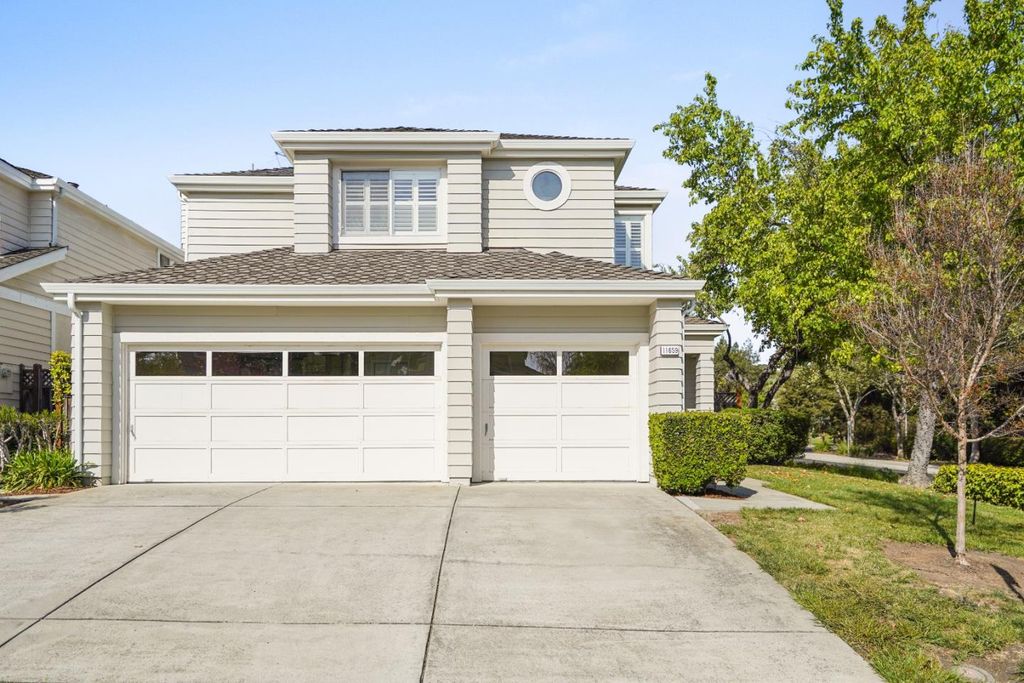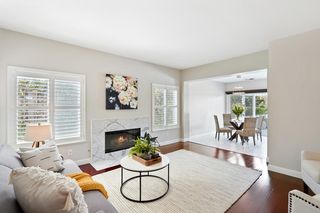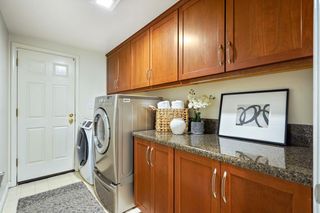


OFF MARKET
11659 Olive Spring Ct
Cupertino, CA 95014
Monta Vista South- 4 Beds
- 3 Baths
- 2,334 sqft
- 4 Beds
- 3 Baths
- 2,334 sqft
4 Beds
3 Baths
2,334 sqft
Homes for Sale Near 11659 Olive Spring Ct
Skip to last item
Skip to first item
Local Information
© Google
-- mins to
Commute Destination
Description
This property is no longer available to rent or to buy. This description is from June 26, 2022
Welcome to Seven Springs of Cupertino! Offering everything from tennis courts to swimming pools and walking trails across this beautifully maintained community. Perfectly situated in the heart, this home provides easy access to all the amenities available to you. Since purchasing the home in 2017 over $100,000 was invested into improvements. Including new kitchen flooring, enhanced cabinetry, bathroom remodel on ground level, refacing of the fireplace mantle, new blinds and improved backyard patio with trellis. Although county records shows 3 bedrooms the downstairs 4th bedroom can be either an office or a guest suite. The oversized master suite has an abundance of natural light, large windows, spacious ensuite and walk in closet. Step outside to a picturesque patio surrounded by beautiful flowers, lush lawn and ivy coated fencing enhancing the settings privacy. Amazing hill views and highly coveted Cupertino schools: William Regnart Elementary, John F. Kennedy Middle and Monta Vista
Home Highlights
Parking
3 Car Garage
Outdoor
Patio
A/C
Heating & Cooling
HOA
$260/Monthly
Price/Sqft
No Info
Listed
180+ days ago
Home Details for 11659 Olive Spring Ct
Interior Features |
|---|
Interior Details Number of Rooms: 5Types of Rooms: Bedroom, Bathroom, Dining Room, Family Room, Kitchen |
Beds & Baths Number of Bedrooms: 4Number of Bathrooms: 3Number of Bathrooms (full): 3 |
Dimensions and Layout Living Area: 2334 Square Feet |
Appliances & Utilities Utilities: Public Utilities, Water PublicAppliances: Gas Cooktop, Dishwasher, Exhaust Fan, Freezer, Disposal, Range Hood, Microwave, Built In Oven, Refrigerator, Washer/DryerDishwasherDisposalLaundry: In Utility RoomMicrowaveRefrigerator |
Heating & Cooling Heating: Central Forced AirAir Conditioning: Central AirHeating Fuel: Central Forced Air |
Fireplace & Spa Number of Fireplaces: 1Fireplace: Family Room, Gas StarterHas a Fireplace |
Gas & Electric Gas: PublicUtilities |
Windows, Doors, Floors & Walls Flooring: Carpet, Hardwood |
Levels, Entrance, & Accessibility Stories: 2Floors: Carpet, Hardwood |
Exterior Features |
|---|
Exterior Home Features Roof: CompositionPatio / Porch: Balcony/PatioFencing: Back YardOther Structures: TennisRaquetballExterior: Back Yard, Fenced, Tennis Court(s)Foundation: Slab |
Parking & Garage Number of Garage Spaces: 3Number of Covered Spaces: 3No CarportHas a GarageHas an Attached GarageParking Spaces: 3Parking: Attached,Guest,Off Street |
Pool Pool: Community |
Water & Sewer Sewer: Public Sewer |
Farm & Range Not Allowed to Raise Horses |
Property Information |
|---|
Year Built Year Built: 1989 |
Property Type / Style Property Type: ResidentialProperty Subtype: Single Family Residence, |
Building Not a New ConstructionNot Attached Property |
Property Information Parcel Number: 36654094 |
Price & Status |
|---|
Price List Price: $2,895,000 |
Active Status |
|---|
MLS Status: Sold |
Location |
|---|
Direction & Address City: Cupertino |
School Information Elementary School: WilliamRegnartElementaryElementary School District: CupertinoUnionJr High / Middle School: JohnFKennedyMiddle_1High School District: FremontUnionHighWalk Score: 7 |
Building |
|---|
Building Area Building Area: 2334 |
Community |
|---|
Units in Building: 408 |
HOA |
|---|
Has an HOAHOA Fee: $260/Monthly |
Lot Information |
|---|
Lot Area: 5628 sqft |
Listing Info |
|---|
Special Conditions: Standard |
Offer |
|---|
Listing Agreement Type: ExclusiveRightToSellListing Terms: CashorConventionalLoan |
Compensation |
|---|
Buyer Agency Commission: 2.5Buyer Agency Commission Type: % |
Notes The listing broker’s offer of compensation is made only to participants of the MLS where the listing is filed |
Miscellaneous |
|---|
Mls Number: ML81838106 |
Additional Information |
|---|
HOA Amenities: Clubhouse,Pool,Garden/Greenbelt/Trails,Playground |
Last check for updates: about 12 hours ago
Listed by Ej Pulpan 02029675, (408) 357-7789
Pertria
Joshua Pulpan 02109104, (408) 761-2341
Pertria
Bought with: Diana Ye 02041234, (408) 893-3812, KW Bay Area Estates
Source: MLSListings Inc, MLS#ML81838106

Price History for 11659 Olive Spring Ct
| Date | Price | Event | Source |
|---|---|---|---|
| 05/14/2021 | $3,080,000 | Sold | MLSListings Inc #ML81838106 |
| 04/09/2021 | $2,895,000 | Listed For Sale | MLSListings Inc #ML81838106 |
| 07/11/2017 | $2,350,000 | Sold | N/A |
| 06/10/2017 | $2,288,000 | Pending | Agent Provided |
| 06/01/2017 | $2,288,000 | Listed For Sale | Agent Provided |
Property Taxes and Assessment
| Year | 2023 |
|---|---|
| Tax | $37,009 |
| Assessment | $3,085,000 |
Home facts updated by county records
Comparable Sales for 11659 Olive Spring Ct
Address | Distance | Property Type | Sold Price | Sold Date | Bed | Bath | Sqft |
|---|---|---|---|---|---|---|---|
0.08 | Single-Family Home | $3,850,000 | 04/04/24 | 4 | 3 | 2,334 | |
0.26 | Single-Family Home | $2,835,000 | 05/11/23 | 3 | 3 | 1,745 | |
0.37 | Single-Family Home | $2,756,000 | 09/18/23 | 4 | 3 | 1,510 | |
0.22 | Single-Family Home | $2,660,000 | 05/31/23 | 3 | 3 | 1,543 | |
0.40 | Single-Family Home | $4,060,000 | 03/14/24 | 4 | 3 | 2,174 | |
0.53 | Single-Family Home | $3,500,000 | 08/30/23 | 4 | 3 | 2,055 | |
0.25 | Single-Family Home | $2,950,000 | 04/09/24 | 3 | 2 | 1,744 | |
0.38 | Single-Family Home | $2,900,000 | 11/17/23 | 3 | 4 | 2,045 | |
0.24 | Single-Family Home | $2,850,000 | 10/18/23 | 3 | 2 | 1,598 |
Assigned Schools
These are the assigned schools for 11659 Olive Spring Ct.
- John F. Kennedy Middle School
- 6-8
- Public
- 1050 Students
8/10GreatSchools RatingParent Rating AverageI think Kennedy is a good school with overall good teachers and an okay curriculum. I am a student in this school and I believe that Kennedy is a good school. Some bad things about this school are that speed walking can get you community service in this school. Our principal is okay, but I barely see her in campus. The vice principal was from Stevens Creek(where I went to) and she’s strict but you’ll get used to it. It is really competitive here, so you usually find yourself doing homework or studying for an exam for a good score(which you should do anyway). The school lunches are definitely better than elementary school and in a bigger quantity. Luckily, I got some of the really nice and kind teachers in the school, and that was lucky. Overall, I think this is a good school and I would recommend it to people.Student Review4w ago - Abraham Lincoln Elementary School
- K-5
- Public
- 548 Students
8/10GreatSchools RatingParent Rating AverageAmazing principal. Teachers are also excellent, though the experience and things like amount of homework can differ significantly even between teachers within the same grade. Social growth, personal responsibility, and citizenship are important here. About the only thing I can really complain about is that the provider for the school lunches (across all of CUSD, not just this school) is below average, but due to the state program at least it's currently free.Parent Review1y ago - Monta Vista High School
- 9-12
- Public
- 2032 Students
10/10GreatSchools RatingParent Rating AverageThe whole community is safe and education quality is good for high school students who want to focus on studying.Other Review7mo ago - Check out schools near 11659 Olive Spring Ct.
Check with the applicable school district prior to making a decision based on these schools. Learn more.
Neighborhood Overview
Neighborhood stats provided by third party data sources.
What Locals Say about Monta Vista South
- Abhinkar
- Resident
- 4y ago
"Limited set of parks for dogs to play. Residents will have to take their dogs to a proper place to play "
- Christian L.
- Resident
- 4y ago
"Leave at 6 am and no traffic. Traffic always on way home. If not taking car, need to bike to train station and takes a while. Not close to much public transportation "
- abhinkar
- Resident
- 5y ago
"Very close to some key shops and schools. Access to freeway is very close. Good commute options. Close to many hitech businesses."
LGBTQ Local Legal Protections
LGBTQ Local Legal Protections

Based on information from the MLSListings MLS as of 2024-04-26 01:57:23 PDT. All data, including all measurements and calculations of area, is obtained from various sources and has not been, and will not be, verified by broker or MLS. All information should be independently reviewed and verified for accuracy. Properties may or may not be listed by the office/agent presenting the information.
The listing broker’s offer of compensation is made only to participants of the MLS where the listing is filed.
The listing broker’s offer of compensation is made only to participants of the MLS where the listing is filed.
Homes for Rent Near 11659 Olive Spring Ct
Skip to last item
Skip to first item
Off Market Homes Near 11659 Olive Spring Ct
Skip to last item
Skip to first item
11659 Olive Spring Ct, Cupertino, CA 95014 is a 4 bedroom, 3 bathroom, 2,334 sqft single-family home built in 1989. 11659 Olive Spring Ct is located in Monta Vista South, Cupertino. This property is not currently available for sale. 11659 Olive Spring Ct was last sold on May 14, 2021 for $3,080,000 (6% higher than the asking price of $2,895,000). The current Trulia Estimate for 11659 Olive Spring Ct is $3,561,300.
