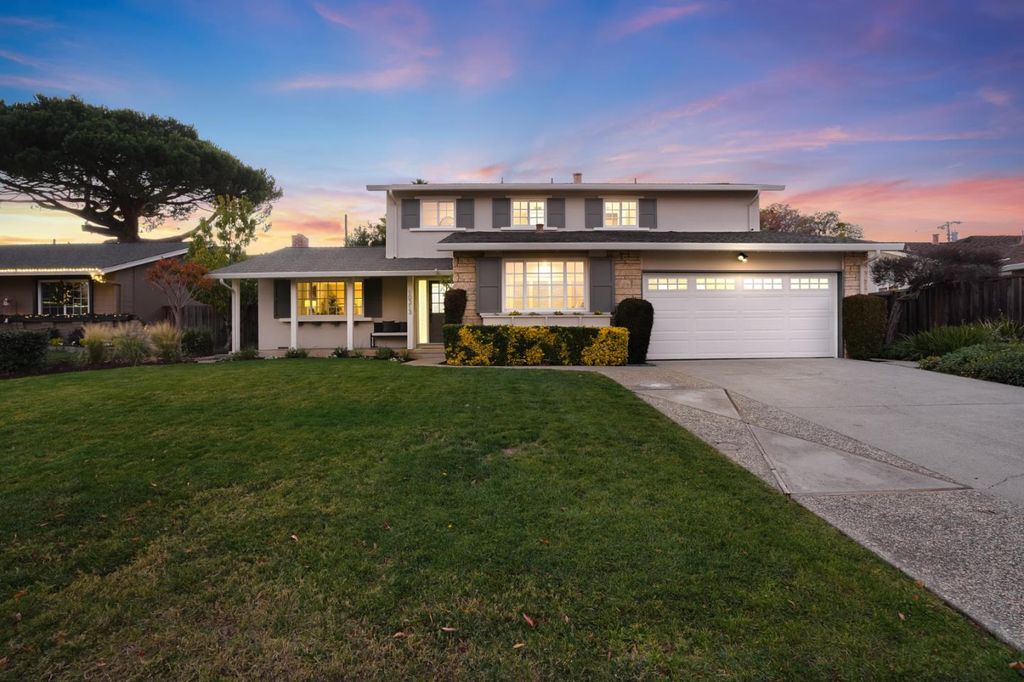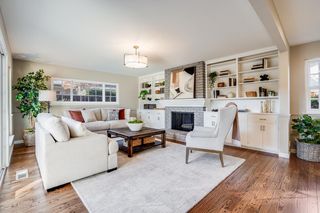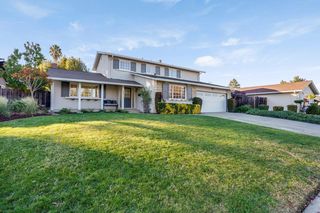


OFF MARKET
10313 Bonny Dr
Cupertino, CA 95014
Jollyman- 4 Beds
- 3 Baths
- 2,201 sqft
- 4 Beds
- 3 Baths
- 2,201 sqft
4 Beds
3 Baths
2,201 sqft
Homes for Sale Near 10313 Bonny Dr
Skip to last item
Skip to first item
Local Information
© Google
-- mins to
Commute Destination
Description
This property is no longer available to rent or to buy. This description is from June 26, 2022
Enter onto a small foyer leading to a sunny and spacious living room. Beyond, find a bright and charming kitchen displaying resurfaced countertops, plenty of storage, and ample dining space. Enjoy recent upgrades, including interior and exterior repainting, refinished floors, updated bathrooms and new light fixtures throughout. Add-ons include a family and laundry room. Four bedrooms and three full baths offer plenty of space for everyone. Great for commuting, this property reaches highways 85 and 280 in under 10 minutes by car. Local dining and shopping along De Anza Blvd. are within walking distance. Access distinguished Cupertino schools including Faria Elementary, Monta Vista High, Kennedy Middle and more. Nearby universities include Stanford, Santa Clara, and SJSU. Major tech such as Apple, Google, and Tesla are within a 15-minute drive. Take advantage of the Santa Cruz Mountains, Cupertino Memorial Park, and Blackberry Farm Recreation in as little as 10 minutes.
Home Highlights
Parking
2 Car Garage
Outdoor
Patio
A/C
Heating & Cooling
HOA
None
Price/Sqft
No Info
Listed
180+ days ago
Home Details for 10313 Bonny Dr
Interior Features |
|---|
Interior Details Number of Rooms: 5Types of Rooms: Bedroom, Bathroom, Dining Room, Family Room, Kitchen |
Beds & Baths Number of Bedrooms: 4Number of Bathrooms: 3Number of Bathrooms (full): 3 |
Dimensions and Layout Living Area: 2201 Square Feet |
Appliances & Utilities Utilities: Public Utilities, Water PublicAppliances: Electric Cooktop, Dishwasher, Exhaust Fan, Disposal, Microwave, Built In Oven, Double Oven, Electric Oven, Refrigerator, Washer/DryerDishwasherDisposalLaundry: Gas Dryer Hookup,Inside,In Utility RoomMicrowaveRefrigerator |
Heating & Cooling Heating: Central Forced Air GasAir Conditioning: Central AirHeating Fuel: Central Forced Air Gas |
Fireplace & Spa Number of Fireplaces: 2Fireplace: Family Room, Living Room, Wood Burning |
Gas & Electric Gas: PublicUtilities |
Windows, Doors, Floors & Walls Flooring: Hardwood, Tile, Vinyl Linoleum |
Levels, Entrance, & Accessibility Stories: 2Floors: Hardwood, Tile, Vinyl Linoleum |
Exterior Features |
|---|
Exterior Home Features Roof: CompositionPatio / Porch: Balcony/PatioFencing: Back Yard, Gate, WoodExterior: Back Yard, FencedFoundation: Concrete Perimeter |
Parking & Garage Number of Garage Spaces: 2Number of Covered Spaces: 2No CarportHas a GarageHas an Attached GarageParking Spaces: 2Parking: Attached,Garage Door Opener,Off Street,On Street |
Water & Sewer Sewer: Public Sewer |
Farm & Range Not Allowed to Raise Horses |
Property Information |
|---|
Year Built Year Built: 1961 |
Property Type / Style Property Type: ResidentialProperty Subtype: Single Family Residence, |
Building Not a New ConstructionNot Attached Property |
Property Information Parcel Number: 35913006 |
Price & Status |
|---|
Price List Price: $2,988,000 |
Active Status |
|---|
MLS Status: Sold |
Location |
|---|
Direction & Address City: Cupertino |
School Information Elementary School: AbrahamLincolnElementary_1Elementary School District: CupertinoUnionJr High / Middle School: SamHLawsonMiddleHigh School District: FremontUnionHighWalk Score: 75 |
Building |
|---|
Building Area Building Area: 2201 |
HOA |
|---|
No HOA |
Lot Information |
|---|
Lot Area: 7933 sqft |
Listing Info |
|---|
Special Conditions: Standard |
Offer |
|---|
Listing Agreement Type: ExclusiveRightToSell |
Compensation |
|---|
Buyer Agency Commission: 2.5Buyer Agency Commission Type: % |
Notes The listing broker’s offer of compensation is made only to participants of the MLS where the listing is filed |
Miscellaneous |
|---|
Mls Number: ML81871410 |
Last check for updates: about 21 hours ago
Listed by Alex H. Wang 01351503, (650) 800-8840
Rainmaker Real Estate
Bought with: Bin Fang 02064457, (408) 320-8508, Goodview Financial & Real Estate
Source: MLSListings Inc, MLS#ML81871410

Price History for 10313 Bonny Dr
| Date | Price | Event | Source |
|---|---|---|---|
| 01/07/2022 | $3,780,000 | Sold | MLSListings Inc #ML81871410 |
| 12/09/2021 | $2,988,000 | Pending | bridgeMLS/CCAR/Bay East AOR #ML81871410 |
| 12/09/2021 | ListingRemoved | MLSListings Inc | |
| 12/01/2021 | $2,988,000 | Listed For Sale | MLSListings Inc #ML81871410 |
Property Taxes and Assessment
| Year | 2023 |
|---|---|
| Tax | $44,109 |
| Assessment | $3,855,600 |
Home facts updated by county records
Comparable Sales for 10313 Bonny Dr
Address | Distance | Property Type | Sold Price | Sold Date | Bed | Bath | Sqft |
|---|---|---|---|---|---|---|---|
0.01 | Single-Family Home | $3,450,000 | 02/29/24 | 4 | 2 | 1,780 | |
0.23 | Single-Family Home | $3,640,000 | 09/27/23 | 4 | 3 | 1,932 | |
0.19 | Single-Family Home | $3,300,000 | 04/16/24 | 4 | 2 | 1,780 | |
0.27 | Single-Family Home | $2,850,000 | 05/05/23 | 4 | 3 | 1,823 | |
0.29 | Single-Family Home | $2,960,000 | 10/20/23 | 4 | 3 | 1,799 | |
0.18 | Single-Family Home | $3,350,000 | 03/19/24 | 3 | 2 | 1,514 | |
0.49 | Single-Family Home | $2,723,888 | 06/23/23 | 4 | 3 | 2,350 | |
0.28 | Single-Family Home | $2,900,000 | 05/25/23 | 4 | 2 | 1,876 |
Assigned Schools
These are the assigned schools for 10313 Bonny Dr.
- Abraham Lincoln Elementary School
- K-5
- Public
- 548 Students
8/10GreatSchools RatingParent Rating AverageAmazing principal. Teachers are also excellent, though the experience and things like amount of homework can differ significantly even between teachers within the same grade. Social growth, personal responsibility, and citizenship are important here. About the only thing I can really complain about is that the provider for the school lunches (across all of CUSD, not just this school) is below average, but due to the state program at least it's currently free.Parent Review1y ago - Sam H. Lawson Middle School
- 6-8
- Public
- 1100 Students
8/10GreatSchools RatingParent Rating AverageI hit za gwiddy and get all za gulsOther Review7mo ago - Monta Vista High School
- 9-12
- Public
- 2032 Students
10/10GreatSchools RatingParent Rating AverageThe whole community is safe and education quality is good for high school students who want to focus on studying.Other Review7mo ago - Check out schools near 10313 Bonny Dr.
Check with the applicable school district prior to making a decision based on these schools. Learn more.
Neighborhood Overview
Neighborhood stats provided by third party data sources.
What Locals Say about Jollyman
- biapayne
- Resident
- 5y ago
"Great schools, nice parks, teen center, 11PM teen curfew, lots of restaurants, good weather, housing is very expensive. "
- Neelika C.
- 9y ago
"Love the Cupertino area. This tract is like a quiet bedroom community yet is walking distance from Apple HQ and restaurants and shopping."
LGBTQ Local Legal Protections
LGBTQ Local Legal Protections

Based on information from the MLSListings MLS as of 2024-04-25 00:33:54 PDT. All data, including all measurements and calculations of area, is obtained from various sources and has not been, and will not be, verified by broker or MLS. All information should be independently reviewed and verified for accuracy. Properties may or may not be listed by the office/agent presenting the information.
The listing broker’s offer of compensation is made only to participants of the MLS where the listing is filed.
The listing broker’s offer of compensation is made only to participants of the MLS where the listing is filed.
Homes for Rent Near 10313 Bonny Dr
Skip to last item
Skip to first item
Off Market Homes Near 10313 Bonny Dr
Skip to last item
Skip to first item
10313 Bonny Dr, Cupertino, CA 95014 is a 4 bedroom, 3 bathroom, 2,201 sqft single-family home built in 1961. 10313 Bonny Dr is located in Jollyman, Cupertino. This property is not currently available for sale. 10313 Bonny Dr was last sold on Jan 7, 2022 for $3,780,000 (27% higher than the asking price of $2,988,000). The current Trulia Estimate for 10313 Bonny Dr is $4,008,400.
