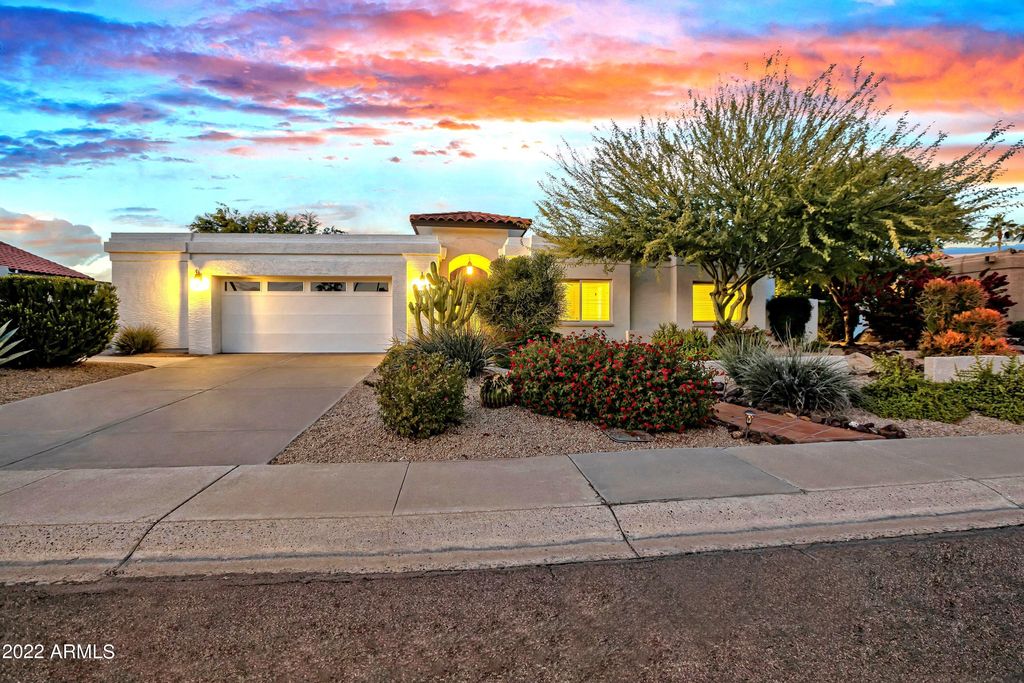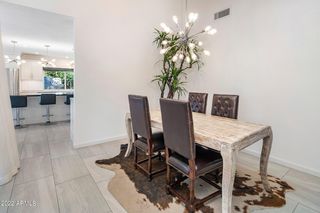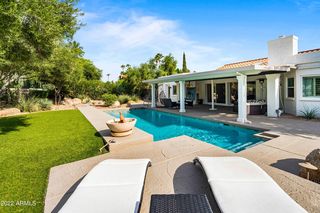


OFF MARKET
10524 E Cannon Dr
Scottsdale, AZ 85258
Scottsdale Ranch- 4 Beds
- 3 Baths
- 2,976 sqft (on 0.33 acres)
- 4 Beds
- 3 Baths
- 2,976 sqft (on 0.33 acres)
4 Beds
3 Baths
2,976 sqft
(on 0.33 acres)
Homes for Sale Near 10524 E Cannon Dr
Skip to last item
- American Realty Brokers, ARMLS
- My Home Group Real Estate, ARMLS
- A.Z. & Associates, ARMLS
- My Home Group Real Estate, ARMLS
- See more homes for sale inScottsdaleTake a look
Skip to first item
Local Information
© Google
-- mins to
Commute Destination
Description
This property is no longer available to rent or to buy. This description is from January 23, 2024
This updated, soft contemporary home in Scottsdale Ranch was extensively remodeled in 2019. Single level, split floor plan with 4 bedrooms, 2.5 baths. A gated front courtyard leads you to double entry doors. Main living room offers vaulted ceilings, fireplace & a wall of window sliders. The kitchen is light & bright with all stainless steel appliances, an induction cooktop, built-in wine cooler, beautiful white cabinetry. Quartz countertops w/ large slab granite island. All lighting fixtures updated with chic, modern designs. The home sits on a spectacularly manicured 1/3 acre lot with a resort style swimming pool & plenty of room for outdoor entertaining. Enjoy the amazing lifestyle & community that is Scottsdale Ranch. Featuring a Community Center for resident use for events & gatherings. Enjoy Lake Serena & use of the community pontoon boats. Close to the 101 FWY. Welcome Home!
Home Highlights
Parking
Garage
Outdoor
Pool
A/C
Heating & Cooling
HOA
$31/Monthly
Price/Sqft
No Info
Listed
180+ days ago
Home Details for 10524 E Cannon Dr
Interior Features |
|---|
Beds & Baths Number of Bedrooms: 4Number of Bathrooms: 3 |
Dimensions and Layout Living Area: 2976 Square Feet |
Appliances & Utilities Appliances: Water PurifierLaundry: Wshr/Dry HookUp Only |
Heating & Cooling Heating: ElectricHas CoolingAir Conditioning: Refrigeration,Ceiling Fan(s)Has HeatingHeating Fuel: Electric |
Fireplace & Spa Number of Fireplaces: 1Fireplace: 1 FireplaceSpa: NoneHas a Fireplace |
Windows, Doors, Floors & Walls Window: Skylight(s)Common Walls: No Common Walls |
Levels, Entrance, & Accessibility Stories: 1Number of Stories: 1 |
View Has a ViewView: Mountain(s) |
Exterior Features |
|---|
Exterior Home Features Roof: Tile FoamFencing: BlockExterior: Covered Patio(s), Misting System, Patio, Private Yard, StorageHas a Private Pool |
Parking & Garage Number of Garage Spaces: 2Number of Covered Spaces: 2Open Parking Spaces: 2Has a GarageHas Open ParkingParking: Inside Entrance,Electric Door Opener,Storage |
Pool Pool: PrivatePool |
Frontage Responsible for Road Maintenance: City Maintained Road |
Water & Sewer Sewer: Public Sewer |
Farm & Range Not Allowed to Raise Horses |
Property Information |
|---|
Year Built Year Built: 1986 |
Property Type / Style Property Type: ResidentialProperty Subtype: Single Family ResidenceArchitecture: Contemporary,Ranch,Spanish |
Building Construction Materials: Painted, Stucco, BlockNot Attached Property |
Property Information Parcel Number: 21734046 |
Price & Status |
|---|
Price List Price: $1,195,000 |
Status Change & Dates Off Market Date: Mon Mar 06 2023Possession Timing: Close Of Escrow |
Active Status |
|---|
MLS Status: Closed |
Location |
|---|
Direction & Address City: ScottsdaleCommunity: HERITAGE COURT |
School Information Elementary School: Laguna Elementary SchoolElementary School District: Scottsdale Unified DistrictJr High / Middle School: Mountainside Middle SchoolHigh School: Desert Mountain High SchoolHigh School District: Scottsdale Unified District |
Building |
|---|
Building Details Builder Name: Golden Heritage |
Building Area Building Area: 2976 Square Feet |
Community |
|---|
Community Features: Near Bus Stop, Lake Subdivision, Biking/Walking Path, Clubhouse |
HOA |
|---|
HOA Fee Includes: Maintenance GroundsHOA Name: Scottsdale RanchHOA Phone: 480-860-2022Has an HOAHOA Fee: $375/Annually |
Lot Information |
|---|
Lot Area: 0.33 acres |
Offer |
|---|
Listing Terms: Cash, Conventional |
Compensation |
|---|
Buyer Agency Commission: 3Buyer Agency Commission Type: % |
Notes The listing broker’s offer of compensation is made only to participants of the MLS where the listing is filed |
Business |
|---|
Business Information Ownership: Fee Simple |
Miscellaneous |
|---|
Mls Number: 6479579 |
Additional Information |
|---|
HOA Amenities: Management,Rental OK (See Rmks) |
Last check for updates: about 14 hours ago
Listed by Melinda DeVine, (602) 877-1221
Russ Lyon Sotheby's International Realty
Bought with: Heather Martin, (602) 909-7200, Mojica & Associates Real Estate
Source: ARMLS, MLS#6479579

All information should be verified by the recipient and none is guaranteed as accurate by ARMLS
Listing Information presented by local MLS brokerage: Zillow, Inc., Designated REALTOR®- Chris Long - (480) 907-1010
The listing broker’s offer of compensation is made only to participants of the MLS where the listing is filed.
Listing Information presented by local MLS brokerage: Zillow, Inc., Designated REALTOR®- Chris Long - (480) 907-1010
The listing broker’s offer of compensation is made only to participants of the MLS where the listing is filed.
Price History for 10524 E Cannon Dr
| Date | Price | Event | Source |
|---|---|---|---|
| 04/04/2023 | $1,178,000 | Sold | ARMLS #6479579 |
| 03/07/2023 | $1,195,000 | Pending | ARMLS #6479579 |
| 02/17/2023 | $1,195,000 | PriceChange | ARMLS #6479579 |
| 01/31/2023 | $1,259,000 | PriceChange | ARMLS #6479579 |
| 01/27/2023 | $1,280,000 | Pending | ARMLS #6479579 |
| 12/22/2022 | $1,280,000 | PriceChange | ARMLS #6479579 |
| 11/15/2022 | $1,395,000 | PriceChange | ARMLS #6479579 |
| 10/20/2022 | $1,475,000 | Listed For Sale | ARMLS #6479579 |
| 08/12/2021 | $1,065,000 | Sold | ARMLS #6251620 |
| 09/03/2019 | $795,000 | Sold | ARMLS #5959839 |
| 08/19/2019 | $810,000 | Pending | Agent Provided |
| 08/02/2019 | $810,000 | Listed For Sale | Agent Provided |
| 08/30/2018 | $575,000 | Sold | N/A |
| 08/29/2018 | $599,000 | Pending | Agent Provided |
| 07/28/2018 | $599,000 | PriceChange | Agent Provided |
| 07/11/2018 | $635,000 | PriceChange | Agent Provided |
| 06/21/2018 | $659,000 | PriceChange | Agent Provided |
| 06/08/2018 | $690,000 | Listed For Sale | Agent Provided |
| 04/20/1999 | $257,500 | Sold | N/A |
| 07/14/1997 | $257,000 | Sold | N/A |
| 09/28/1995 | $240,000 | Sold | N/A |
Property Taxes and Assessment
| Year | 2022 |
|---|---|
| Tax | $3,254 |
| Assessment | $629,500 |
Home facts updated by county records
Comparable Sales for 10524 E Cannon Dr
Address | Distance | Property Type | Sold Price | Sold Date | Bed | Bath | Sqft |
|---|---|---|---|---|---|---|---|
0.07 | Single-Family Home | $1,600,000 | 02/15/24 | 4 | 3 | 2,847 | |
0.08 | Single-Family Home | $1,085,000 | 07/11/23 | 4 | 4 | 3,218 | |
0.19 | Single-Family Home | $1,080,000 | 03/22/24 | 4 | 3 | 2,595 | |
0.19 | Single-Family Home | $1,180,000 | 07/28/23 | 4 | 4 | 3,053 | |
0.33 | Single-Family Home | $1,300,000 | 11/20/23 | 4 | 3 | 2,970 | |
0.36 | Single-Family Home | $1,100,000 | 03/14/24 | 4 | 3 | 2,515 | |
0.36 | Single-Family Home | $1,165,000 | 06/01/23 | 3 | 3 | 2,500 | |
0.45 | Single-Family Home | $1,045,000 | 02/07/24 | 4 | 3 | 2,828 | |
0.38 | Single-Family Home | $1,250,000 | 01/10/24 | 4 | 2 | 2,730 | |
0.39 | Single-Family Home | $865,000 | 04/22/24 | 4 | 3 | 2,811 |
Assigned Schools
These are the assigned schools for 10524 E Cannon Dr.
- Desert Mountain High School
- 9-12
- Public
- 1750 Students
9/10GreatSchools RatingParent Rating AverageI go to school at DM and my teachers are caring, intelligent, and thoughtful. I had one really bad biology teacher last year but otherwise I have been happy. I think it’s sad the parents that come on here to vent. Sometimes it’s the students fall not the teacher or the schools. If you don’t do your homework, I don’t see how you can succeed. If you don’t study for your test I don’t see why you’re surprised that you don’t get a passing grade. If you’re not involved in sports or clubs yes the school can be overwhelming but if you really try you can make the DMHS experience a good one.Student Review8mo ago - Laguna Elementary School
- PK-5
- Public
- 351 Students
N/AGreatSchools RatingParent Rating AverageLaguna has been such a blessing to my child and to me as a parent. The school and staff are so welcoming and loving. Majority of the teachers have been there long term and truly excel at what they do. I love that parents are welcome and involved on campus - it takes a village. Not only does my son get an amazing education, he is encouraged to learn through STEAM and taught to think outside of the box. Our family enjoys the extra fun things the kids get to participate in as well as the families. If you want a top notch education for your child along with a strong community and family culture…Laguna is the place!Parent Review1mo ago - Mountainside Middle School
- 6-8
- Public
- 488 Students
9/10GreatSchools RatingParent Rating AverageWhile this school has potential, it is under performing at an alarming and continuous rate considering the socio-economic demographic of the students who attend. From what I have gathered from my child, the “problem“ children/discipline issues inside the classrooms prevent those who want to learn from learning. As another reviewer has mentioned, students are not properly disciplined for bad behavior. This was confirmed by a former teacher/school board member who stated that schools don’t want to discipline the children too severely for 1) fear of angry parents, and 2) fear students will miss too many days of school due to suspensions. I was told that there is not enough staff to cover any in school suspension. So other students’ behavior problems become my child’s problem. The poor outcomes the school produces is evident in its subpar state standardized test scores, not just one year, but every year. Students who receive A’s in general courses actually have C level knowledge. And the proficiency scores go down from there. Your child must be enrolled in honors English and Math to even hope that they will attain at least B level knowledge.But good luck getting your kid in honors courses. If they aren’t already performing at that higher level, they will remain forced to stay at the lower level in a vicious cycle of not learning and, resultantly, not being able to move up to a higher level because they’re not learning. Think you can promise to give your child extra tutoring and support until they get there? No dice. Your child will be forced to stay with the problem students. The school knows what’s best for your child, not you, even if outcomes prove otherwise.I haven’t heard anything from the “amazing“ principal about plans for increasing academic achievement at the school. Lots of hip hip hooray‘s & spirit, but no plan for improvement in what they are supposed to be doing… educating our children. It seems the plan is to ignore the fact that students are barely (or not) proficient in math, reading, or science and put on a big smile as if there’s “nothing to see here,” hoping no one will notice. Do better, MMS.Parent Review8mo ago - Check out schools near 10524 E Cannon Dr.
Check with the applicable school district prior to making a decision based on these schools. Learn more.
What Locals Say about Scottsdale Ranch
- Pdegyldenfeldt
- Resident
- 4y ago
"I have dogs and love walking them in the neighborhood and getting to places we have never been before, however its imperative that others keep their dogs on leash. My dogs were attacked by dogs twice"
- Bart5853
- Resident
- 5y ago
"Close proximity to stores, hospital, entertainment, and the airport. Friendly and courteous neighbors."
- Good M.
- Resident
- 6y ago
"The abundance of bobcat families and all of the extremely naive bicyclers. Also the cyclers that run red lights. "
- David P.
- 9y ago
"Tops in schools, community activity, access, safety, beautiful homes, home value, views, established neighborhood, climate, lower taxes. Lake access. All one can look for."
- Peter E.
- 9y ago
"We have lived in this area for the past 18 years while raising our two children. This is a great area with top ranked public schools, many excellent charter schools and a public library. The Scottsdale Healthcare Shea hospital complex and many doctors are located between 92nd Street and 96th Street. The Scottsdale Ranch Community Association is one of the best managed HOAs in the valley. Two grocery stores, Home Depot and many restaurants are less than five minutes away by car."
- Rob W.
- 10y ago
"The whole Scottsdale Ranch area, including Andalusia I, is just a fantastic place to live. It's close to everything anyone could want, and of course, the weather can't be better. I can't possibly say enough! Awesome!"
- Jon M.
- 10y ago
"We moved here from NY last summer and bought a Villa at The Racquet Club as our primary residence. The services are great, the residents are lovely and every age group is represented. Location is terrific & shopping/services are abundant - Likewise in 5 to 15 minutes, you can be anywhere in Scottsdale and in 15 to 25 minutes, you can be anywhere in Phoenix. Coming from Long Island NY, that's instantaneous! Both our outer area Scottsdale Ranch, and our development - The Racquet Club, are marvelous. The R-C has plenty of tennis courts, a decent gym, 5 pools, 6 spas and a great palm tree lined area throughout to stroll, jog or walk. We didn't expect to find the man made lakes right here in Scottsdale Ranch. Thinking we were spoiled in terms of shopping coming from NY, I can honestly say there's nothing you can't have and in multiples to choose from. The difference here is - "everyone's truly friendly!" To see what we see, come here for 10 days and just tour, walk, drive & explore... you'll soon see :) "
LGBTQ Local Legal Protections
LGBTQ Local Legal Protections

Homes for Rent Near 10524 E Cannon Dr
Skip to last item
Skip to first item
Off Market Homes Near 10524 E Cannon Dr
Skip to last item
- My Home Group Real Estate, ARMLS
- Russ Lyon Sotheby's International Realty, ARMLS
- Russ Lyon Sotheby's International Realty, ARMLS
- Cornerstone Realty & Management, ARMLS
- Berkshire Hathaway HomeServices Arizona Properties, ARMLS
- Launch Powered By Compass, ARMLS
- Berkshire Hathaway HomeServices Arizona Properties, ARMLS
- Breinholt May Realty & Investments, ARMLS
- See more homes for sale inScottsdaleTake a look
Skip to first item
10524 E Cannon Dr, Scottsdale, AZ 85258 is a 4 bedroom, 3 bathroom, 2,976 sqft single-family home built in 1986. 10524 E Cannon Dr is located in Scottsdale Ranch, Scottsdale. This property is not currently available for sale. 10524 E Cannon Dr was last sold on Apr 4, 2023 for $1,178,000 (1% lower than the asking price of $1,195,000). The current Trulia Estimate for 10524 E Cannon Dr is $1,228,900.
