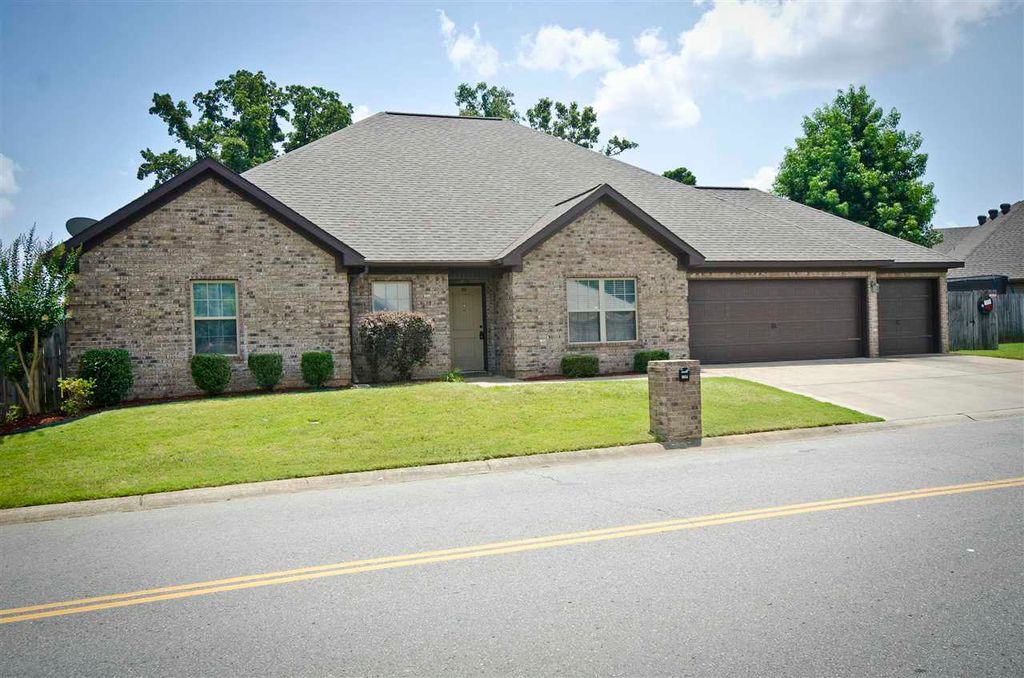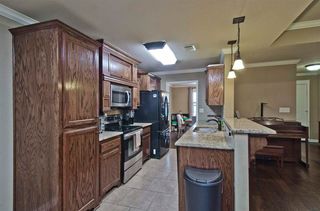


OFF MARKET
1054 Skyline Dr
Alexander, AR 72002
- 5 Beds
- 3 Baths
- 2,380 sqft
- 5 Beds
- 3 Baths
- 2,380 sqft
5 Beds
3 Baths
2,380 sqft
Homes for Sale Near 1054 Skyline Dr
Skip to last item
- Dia Dingus, Crye-Leike REALTORS Bryant
- Deborah Drayton, Faith Realty & Associates
- Cason Barnhill, Keller Williams Realty LR Branch
- Keisha Walker, Dawn Realty
- Royce Duncan, McGraw Realtors - Little Rock
- See more homes for sale inAlexanderTake a look
Skip to first item
Local Information
© Google
-- mins to
Commute Destination
Description
This property is no longer available to rent or to buy. This description is from October 05, 2021
This four or five bedroom 2.5 bath home in Bryant school district has a great floorplan with formal dining room, spacious open living room, 5th bedroom/den with it's own private bath, large covered back patio, privacy fenced back yard with playset and apple trees, hand scraped hardwood floors, granite countertops, tray ceilings and a 3 car garage.
Home Highlights
Parking
Garage
Outdoor
Porch, Patio
A/C
Heating & Cooling
HOA
$8/Monthly
Price/Sqft
No Info
Listed
180+ days ago
Home Details for 1054 Skyline Dr
Active Status |
|---|
MLS Status: Sold |
Interior Features |
|---|
Interior Details Basement: NoneNumber of Rooms: 1Types of Rooms: Dining Room |
Beds & Baths Number of Bedrooms: 5Number of Bathrooms: 3Number of Bathrooms (full): 2Number of Bathrooms (half): 1 |
Dimensions and Layout Living Area: 2380 Square Feet |
Appliances & Utilities Utilities: Cable ConnectedAppliances: Free-Standing Range, Microwave, Electric Range, Surface Range, Dishwasher, Disposal, Plumbed For Ice Maker, Electric Water HeaterDishwasherDisposalLaundry: Washer Hookup,Electric Dryer Hookup,Laundry RoomMicrowave |
Heating & Cooling Heating: ElectricHas CoolingAir Conditioning: ElectricHas HeatingHeating Fuel: Electric |
Fireplace & Spa Fireplace: DecorativeHas a Fireplace |
Gas & Electric Electric: Elec-Municipal (+Entergy) |
Windows, Doors, Floors & Walls Window: Window Treatments, Insulated WindowsDoor: Insulated DoorsFlooring: Carpet, Wood, Tile |
Levels, Entrance, & Accessibility Stories: 1Levels: OneFloors: Carpet, Wood, Tile |
Security Security: Smoke Detector(s), Security System |
Exterior Features |
|---|
Exterior Home Features Roof: Composition ShinglePatio / Porch: Patio, PorchFencing: Full, WoodExterior: Rain GuttersFoundation: Slab |
Parking & Garage Has a GarageParking Spaces: 3Parking: Garage,Three Car,Garage Door Opener |
Frontage Road Surface Type: Paved |
Water & Sewer Sewer: Public Sewer |
Property Information |
|---|
Year Built Year Built: 2012 |
Property Type / Style Property Type: ResidentialProperty Subtype: Single Family ResidenceArchitecture: Traditional |
Building Construction Materials: Brick, Metal/Vinyl SidingNot a New Construction |
Price & Status |
|---|
Price List Price: $275,000 |
Status Change & Dates Off Market Date: Sat Aug 28 2021Possession Timing: Negotiable |
Location |
|---|
Direction & Address City: AlexanderCommunity: Emerald Mountain |
School Information Elementary School: BryantJr High / Middle School: BryantHigh School: Bryant |
Building |
|---|
Building Area Building Area: 2380 Square Feet |
Community |
|---|
Community Features: Pool, Playground, Picnic Area, Fitness/Bike Trail |
HOA |
|---|
Has an HOAHOA Fee: $100/Annually |
Lot Information |
|---|
Lot Area: 10018.8 sqft |
Offer |
|---|
Listing Terms: VA Loan, FHA, Conventional, Cash, USDA Loan |
Energy |
|---|
Energy Efficiency Features: Doors |
Compensation |
|---|
Buyer Agency Commission: 2.5Buyer Agency Commission Type: %Sub Agency Commission: 0Sub Agency Commission Type: % |
Notes The listing broker’s offer of compensation is made only to participants of the MLS where the listing is filed |
Miscellaneous |
|---|
Mls Number: 21022597Attic: Floored |
Additional Information |
|---|
PoolPlaygroundPicnic AreaFitness/Bike Trail |
Last check for updates: about 23 hours ago
Listed by Wendy Landes, (501) 617-1922
Trademark Real Estate, Inc.
Bought with: Savannah Forrest, (501) 326-0629, RE/MAX Elite Saline County
Source: CARMLS, MLS#21022597

Price History for 1054 Skyline Dr
| Date | Price | Event | Source |
|---|---|---|---|
| 10/04/2021 | $277,000 | Sold | CARMLS #21022597 |
| 08/31/2021 | $275,000 | Contingent | CARMLS #21022597 |
| 07/16/2021 | $275,000 | Listed For Sale | CARMLS #21022597 |
| 04/04/2012 | $206,000 | Sold | N/A |
| 09/15/2011 | $30,000 | Sold | N/A |
Property Taxes and Assessment
| Year | 2022 |
|---|---|
| Tax | $3,794 |
| Assessment | $256,020 |
Home facts updated by county records
Comparable Sales for 1054 Skyline Dr
Address | Distance | Property Type | Sold Price | Sold Date | Bed | Bath | Sqft |
|---|---|---|---|---|---|---|---|
0.17 | Single-Family Home | $266,000 | 10/27/23 | 3 | 2 | 1,787 | |
0.13 | Single-Family Home | $250,000 | 11/29/23 | 3 | 2 | 1,734 | |
0.35 | Single-Family Home | $218,000 | 11/28/23 | 4 | 2 | 1,471 | |
0.38 | Single-Family Home | $185,000 | 12/29/23 | 4 | 2 | 1,554 | |
0.41 | Single-Family Home | $250,000 | 11/21/23 | 3 | 2 | 1,800 | |
0.67 | Single-Family Home | $279,000 | 04/19/24 | 3 | 3 | 2,224 | |
0.32 | Single-Family Home | $220,000 | 09/19/23 | 3 | 2 | 1,443 | |
0.52 | Single-Family Home | $215,000 | 07/14/23 | 3 | 2 | 1,473 | |
0.50 | Single-Family Home | $205,000 | 03/15/24 | 3 | 2 | 1,464 |
Assigned Schools
These are the assigned schools for 1054 Skyline Dr.
- Bryant High School
- 10-12
- Public
- 2036 Students
6/10GreatSchools RatingParent Rating AverageDuring the four years I have been at this school, I have seen and experienced the work ethic and care of teachers that is nothing less than world-class. My counselor has become like a third parent to me, always on top of my course decisions, scholarship applications, academic resurme, and my overall wellbeing, even when she's had so many other students to take care of as well. My teachers, all of them, have been extraordinary at explaining new and complex topics in ways that allow everyone in the class to understand. I am also good friends with the principal and assistant principales, but they are in no way leniant on misbehavior and make sure the school is a safe environment that invites children to grow and learn.Student Review11mo ago - Robert L. Davis Elementary School
- K-5
- Public
- 523 Students
7/10GreatSchools RatingParent Rating AverageAlmost perfect!! Very welcoming and my son is learning while having fun.Parent Review5y ago - Bryant Middle School
- 6-7
- Public
- 870 Students
6/10GreatSchools RatingParent Rating AverageI would not recommend sending your kid to this school! The homework the teachers give us isn't effective and, it's confusing. Also they only take a grade on homework for completion so, it doesn't matter if you get all the answers wrong or right. Most kids just right down whatever. Leadership at this school is not effective, to be honest, they're not really any leaders in this school. Most of the kids in this school are just rude and disrespectful. This school doesn't have strong character in it's students. The students in this school are very disrespectful but, I don't blame them because the faculty/staff are very disrespectful too. This school DOES NOT effectively deal with bullying, I told a teacher I was being bullied by a girl sitting next to me in class and I asked her twice to move me away from the bully in class and she didn't do anything about it until, my mom complained to the school. This school also has a dress code issue, this school believes girls are OBJECTS and that we will distract boys if we are wearing Shorts, Skirts, Leggings, Etc. I think that this school should teach boys self-control and that us girls are not OBJECTS and that they should teach them to keep their eyes on what they're supposed to be focusing on and, if the boy can't, they should be punished not the girl. This school should also focus more on their academics because most the kids are failing.Student Review6y ago - Bryant Junior High School
- 8-9
- Public
- 1469 Students
6/10GreatSchools RatingParent Rating AverageNo reviews available for this school. - Check out schools near 1054 Skyline Dr.
Check with the applicable school district prior to making a decision based on these schools. Learn more.
What Locals Say about Alexander
- Yourwifey
- Resident
- 5y ago
"There is nothing that makes it special except that it’s quiet here I love that and no one bothers you "
LGBTQ Local Legal Protections
LGBTQ Local Legal Protections

IDX information is provided exclusively for personal, non-commercial use, and may not be used for any purpose other than to identify prospective properties consumers may be interested in purchasing.
The listing broker’s offer of compensation is made only to participants of the MLS where the listing is filed.
The listing broker’s offer of compensation is made only to participants of the MLS where the listing is filed.
Homes for Rent Near 1054 Skyline Dr
Skip to last item
Skip to first item
Off Market Homes Near 1054 Skyline Dr
Skip to last item
- Nathan Thompson, Keller Williams Realty LR Branch
- Jamie Ball, Century 21 Parker & Scroggins Realty - Benton
- Karena Malott, Keller Williams Realty LR Branch
- Estefany Castillo, Vylla Home
- Chris Cobb, Truman Ball Real Estate
- Jennifer Green, IRealty Arkansas - Benton
- Jody Petty, Moore and Co., Realtors - Benton
- Ellen Lathem, Century 21 Parker & Scroggins Realty - Benton
- Amanda Tarver, Century 21 Parker & Scroggins Realty - Benton
- See more homes for sale inAlexanderTake a look
Skip to first item
1054 Skyline Dr, Alexander, AR 72002 is a 5 bedroom, 3 bathroom, 2,380 sqft single-family home built in 2012. This property is not currently available for sale. 1054 Skyline Dr was last sold on Oct 4, 2021 for $277,000 (1% higher than the asking price of $275,000). The current Trulia Estimate for 1054 Skyline Dr is $326,300.
