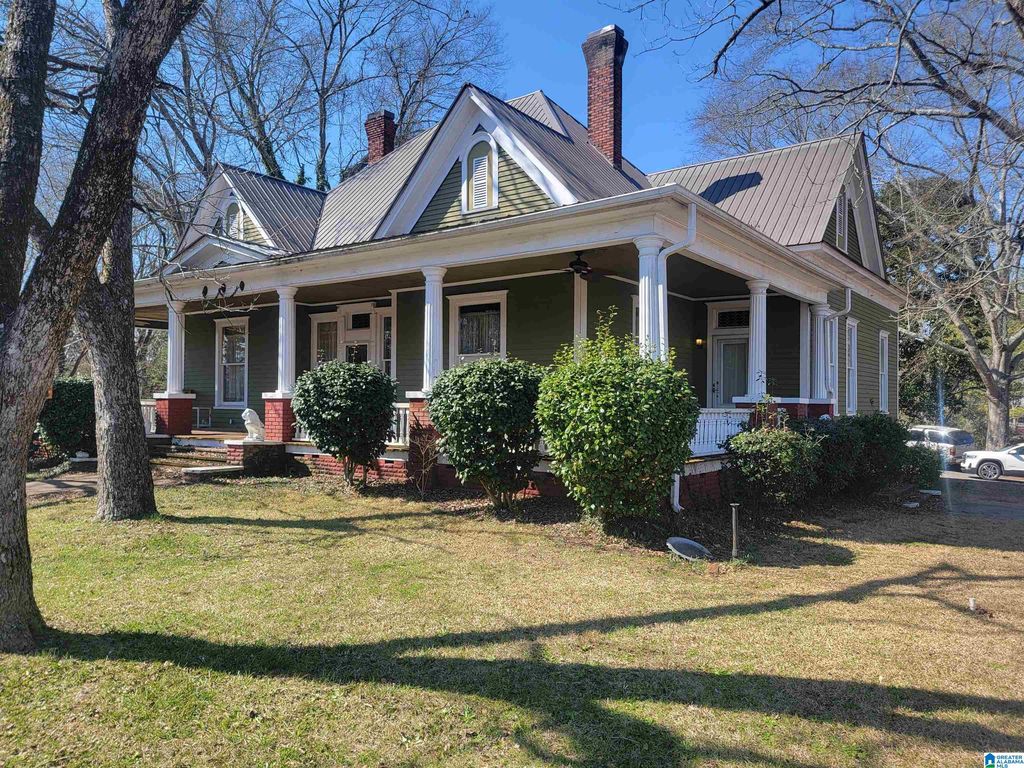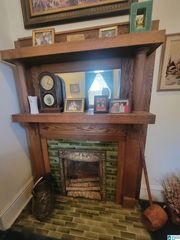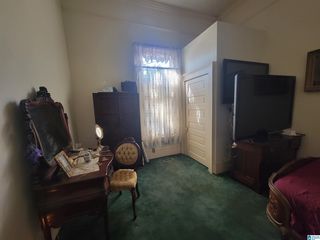


PENDING0.53 ACRES
208 Chestnut St
Roanoke, AL 36274
- 3 Beds
- 2 Baths
- 2,656 sqft (on 0.53 acres)
- 3 Beds
- 2 Baths
- 2,656 sqft (on 0.53 acres)
3 Beds
2 Baths
2,656 sqft
(on 0.53 acres)
Local Information
© Google
-- mins to
Commute Destination
Description
Welcome to this charming Victorian home located in downtown Roanoke, Alabama! This beautiful home of approximately 2,656 sq. ft. is ready for a new owner. Entering the home from the huge classic wrap around porch into the beautiful spacious foyer with 14’ high ceilings, tall windows with beautiful hardwood floors. Six beautiful custom fireplaces throughout the home. Large living room with huge pocket doors and a beautiful fireplace and mantel. The formal dining room features a butler’s pantry and lots of custom wainscoting panels. Kitchen with all the appliances including refrigerator with a bonus separate dining room with fireplace. The home features 4 bedrooms and two full bathrooms, an oversized master bedroom and bathroom and separate laundry room. Outside features include several mature trees, a storage building and fenced-in area in backyard. Call today to view this wonderful home.
Home Highlights
Parking
Open Parking
Outdoor
Porch
A/C
Heating & Cooling
HOA
None
Price/Sqft
$90
Listed
62 days ago
Home Details for 208 Chestnut St
Interior Features |
|---|
Interior Details Basement: Crawl SpaceNumber of Rooms: 10Types of Rooms: Master Bedroom, Bedroom 1, Bedroom 2, Master Bathroom, Bathroom 1, Dining Room, Family Room, Kitchen, Living Room, Basement |
Beds & Baths Number of Bedrooms: 3Number of Bathrooms: 2Number of Bathrooms (full): 2 |
Dimensions and Layout Living Area: 2656 Square Feet |
Appliances & Utilities Utilities: Sewer Connected, Underground UtilitiesAppliances: Dishwasher, Refrigerator, Stove-Gas, Electric Water HeaterDishwasherLaundry: Electric Dryer Hookup,Washer Hookup,Main Level,Laundry Room,Laundry (ROOM),YesRefrigerator |
Heating & Cooling Heating: Central,Natural Gas,Space HeaterHas CoolingAir Conditioning: Central AirHas HeatingHeating Fuel: Central |
Fireplace & Spa Spa: BathNo FireplaceHas a Spa |
Windows, Doors, Floors & Walls Flooring: Carpet, Hardwood, Slate, Vinyl |
Levels, Entrance, & Accessibility Stories: 1Levels: OneFloors: Carpet, Hardwood, Slate, Vinyl |
View No ViewView: None |
Exterior Features |
|---|
Exterior Home Features Patio / Porch: PorchFencing: FencedOther Structures: Storage |
Parking & Garage No CarportNo GarageNo Attached GarageHas Open ParkingParking: Driveway |
Pool Pool: None |
Frontage Waterfront: NoNot on Waterfront |
Water & Sewer Sewer: Other |
Finished Area Finished Area (above surface): 2656 Square Feet |
Days on Market |
|---|
Days on Market: 62 |
Property Information |
|---|
Year Built Year Built: 1900 |
Property Type / Style Property Type: ResidentialProperty Subtype: Single Family Residence |
Building Construction Materials: Brick Over Foundation, Wood |
Property Information Parcel Number: 561607352028001001 |
Price & Status |
|---|
Price List Price: $239,900Price Per Sqft: $90 |
Active Status |
|---|
MLS Status: Pending |
Media |
|---|
Location |
|---|
Direction & Address City: RoanokeCommunity: None |
School Information Elementary School: Knight EnloeJr High / Middle School: HandleyHigh School: Handley |
Agent Information |
|---|
Listing Agent Listing ID: 21377853 |
Lot Information |
|---|
Lot Area: 0.53 Acres |
Listing Info |
|---|
Special Conditions: As Is |
Compensation |
|---|
Buyer Agency Commission: 3Buyer Agency Commission Type: % |
Notes The listing broker’s offer of compensation is made only to participants of the MLS where the listing is filed |
Miscellaneous |
|---|
Mls Number: 21377853Attic: Pull Down Stairs, Yes |
Last check for updates: 1 day ago
Listing courtesy of Linda Frosolono, (334) 436-0237
South Home Realty
Source: GALMLS, MLS#21377853

Price History for 208 Chestnut St
| Date | Price | Event | Source |
|---|---|---|---|
| 04/23/2024 | $239,900 | Pending | GALMLS #21377853 |
| 02/23/2024 | $239,900 | Listed For Sale | GALMLS #21377853 |
Similar Homes You May Like
Skip to last item
- Southeastern Realty & Auction
- See more homes for sale inRoanokeTake a look
Skip to first item
New Listings near 208 Chestnut St
Skip to last item
Skip to first item
Property Taxes and Assessment
| Year | 2022 |
|---|---|
| Tax | $312 |
| Assessment | $122,697 |
Home facts updated by county records
Comparable Sales for 208 Chestnut St
Address | Distance | Property Type | Sold Price | Sold Date | Bed | Bath | Sqft |
|---|---|---|---|---|---|---|---|
0.44 | Single-Family Home | $236,000 | 07/27/23 | 3 | 3 | 1,978 | |
0.62 | Single-Family Home | $168,500 | 04/22/24 | 3 | 2 | 1,786 | |
0.59 | Single-Family Home | $180,000 | 10/30/23 | 4 | 2 | 1,752 | |
0.65 | Single-Family Home | $140,000 | 01/24/24 | 3 | 2 | 1,664 | |
0.50 | Single-Family Home | $230,000 | 09/05/23 | 5 | 2 | 3,554 | |
0.42 | Single-Family Home | $100,000 | 06/07/23 | 3 | 1 | 1,616 | |
0.56 | Single-Family Home | $245,000 | 08/30/23 | 5 | 3 | 2,651 | |
0.66 | Single-Family Home | $125,000 | 07/06/23 | 2 | 2 | 1,349 | |
0.52 | Single-Family Home | $146,000 | 08/17/23 | 3 | 1 | 1,218 | |
0.60 | Single-Family Home | $174,900 | 04/18/24 | 3 | 3 | 1,744 |
What Locals Say about Roanoke
- Doraj
- Resident
- 4mo ago
"The area we reside is quiet We also have very nice neighbors. The city holds fun events throughout the year for the people to come out and enjoy."
- Meg
- Resident
- 3y ago
"Strays.. lots and lots of cats... no dog parks... some places only allow you to have so many dogs and certain sizes..."
LGBTQ Local Legal Protections
LGBTQ Local Legal Protections
Linda Frosolono, South Home Realty

IDX information is provided exclusively for personal, non-commercial use, and may not be used for any purpose other than to identify prospective properties consumers may be interested in purchasing. Information is deemed reliable but not guaranteed.
The listing broker’s offer of compensation is made only to participants of the MLS where the listing is filed.
The listing broker’s offer of compensation is made only to participants of the MLS where the listing is filed.
208 Chestnut St, Roanoke, AL 36274 is a 3 bedroom, 2 bathroom, 2,656 sqft single-family home built in 1900. This property is currently available for sale and was listed by GALMLS on Feb 23, 2024. The MLS # for this home is MLS# 21377853.
