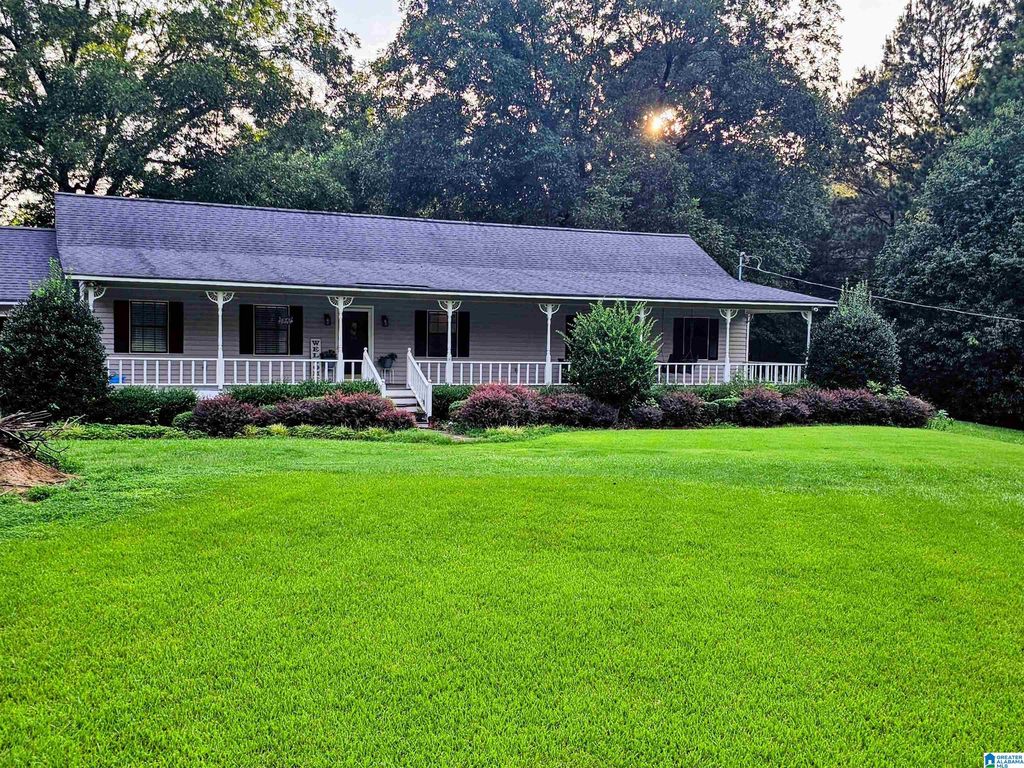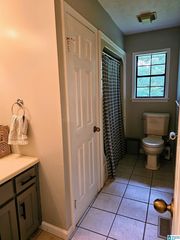


SOLDSEP 22, 2023
205 Forest Ridge Rd
Ranburne, AL 36273
- 4 Beds
- 2 Baths
- 1,820 sqft (on 2 acres)
- 4 Beds
- 2 Baths
- 1,820 sqft (on 2 acres)
$299,000
Last Sold: Sep 22, 2023
0% below list $300K
$164/sqft
Est. Refi. Payment $1,735/mo*
$299,000
Last Sold: Sep 22, 2023
0% below list $300K
$164/sqft
Est. Refi. Payment $1,735/mo*
4 Beds
2 Baths
1,820 sqft
(on 2 acres)
Homes for Sale Near 205 Forest Ridge Rd
Skip to last item
- Hunter Bend Realty, LLC Lineville Branch
- See more homes for sale inRanburneTake a look
Skip to first item
Local Information
© Google
-- mins to
Commute Destination
Description
This property is no longer available to rent or to buy. This description is from October 04, 2023
Upgrades! This home in Ranburne is the one you've been waiting for. This 4 bedroom, 2 bath home is stunning! Each room is very spacious; allowing you lots of room to add your finishing touches and furniture and make this your home. The kitchen is located right off he garage; keeping you dry when bringing in groceries on those rainy days. The large pantry and tons of cabinetry gives you so much storage. The dining room has French doors leading to the back porch and large back yard. While dining with your family and friends, you'll be able to focus on the farmhouse charm, the intimate fireplace or enjoy the view of the backyard. This home has extra insulation in the attic to keep that pesky power bill low. New fans in all bedrooms and living areas. Wired for AT&T high speed internet. Roof was replaced approx. 3 years ago. And the barn has power and water, a finished bathroom, and a start of a teen or in-law suite or the perfect place to watch the ballgame this fall! Call today to see!
Home Highlights
Parking
2 Car Garage
Outdoor
Porch, Deck
A/C
Heating & Cooling
HOA
None
Price/Sqft
$164/sqft
Listed
180+ days ago
Home Details for 205 Forest Ridge Rd
Interior Features |
|---|
Interior Details Basement: Crawl SpaceNumber of Rooms: 7Types of Rooms: Master Bedroom, Bedroom 1, Master Bathroom, Dining Room, Kitchen, Living Room, Basement |
Beds & Baths Number of Bedrooms: 4Number of Bathrooms: 2Number of Bathrooms (full): 2 |
Dimensions and Layout Living Area: 1820 Square Feet |
Appliances & Utilities Appliances: ENERGY STAR Qualified Appliances, Freezer, Microwave, Refrigerator, Self Cleaning Oven, Stainless Steel Appliance(s), Stove-Electric, Electric Water HeaterLaundry: Electric Dryer Hookup,Washer Hookup,Main Level,Laundry Room,YesMicrowaveRefrigerator |
Heating & Cooling Heating: Central,Electric,PropaneHas CoolingAir Conditioning: Central Air,Electric,Ceiling Fan(s)Has HeatingHeating Fuel: Central |
Fireplace & Spa Number of Fireplaces: 1Fireplace: Insert, Kitchen, GasHas a Fireplace |
Windows, Doors, Floors & Walls Door: Storm Door(s)Flooring: Carpet, Laminate, Vinyl |
Levels, Entrance, & Accessibility Stories: 1Levels: OneFloors: Carpet, Laminate, Vinyl |
View No ViewView: None |
Exterior Features |
|---|
Exterior Home Features Patio / Porch: Porch, Covered (DECK), DeckFencing: FencedOther Structures: Barn(s) |
Parking & Garage Number of Garage Spaces: 2Number of Covered Spaces: 2No CarportHas a GarageHas an Attached GarageParking Spaces: 2Parking: Assigned,Attached,Garage Faces Side |
Pool Pool: None |
Frontage Waterfront: NoRoad Frontage: Public RoadRoad Surface Type: PavedNot on Waterfront |
Water & Sewer Sewer: Septic Tank |
Finished Area Finished Area (above surface): 1820 Square Feet |
Property Information |
|---|
Year Built Year Built: 1990 |
Property Type / Style Property Type: ResidentialProperty Subtype: Single Family Residence |
Building Building Name: At&tConstruction Materials: Vinyl Siding |
Property Information Parcel Number: 182307260000007.010 |
Price & Status |
|---|
Price List Price: $299,900Price Per Sqft: $164/sqftPrice Range: $299,000 - $299,900 |
Active Status |
|---|
MLS Status: Sold |
Media |
|---|
Location |
|---|
Direction & Address City: RanburneCommunity: None |
School Information Elementary School: RanburneJr High / Middle School: RanburneHigh School: Ranburne |
Community |
|---|
Community Features: Street Lights |
Lot Information |
|---|
Lot Area: 2 Acres |
Listing Info |
|---|
Special Conditions: N/A |
Energy |
|---|
Energy Efficiency Features: Thermostat |
Compensation |
|---|
Buyer Agency Commission: 3Buyer Agency Commission Type: % |
Notes The listing broker’s offer of compensation is made only to participants of the MLS where the listing is filed |
Miscellaneous |
|---|
Mls Number: 1362698Attic: Pull Down Stairs, Yes |
Additional Information |
|---|
Street Lights |
Last check for updates: about 17 hours ago
Listed by Justin Williams, (770) 862-3926
SmallTown Real Estate, LLC
Bought with: Ashley Bragg, Heritage Oaks Realty
Source: GALMLS, MLS#1362698

Price History for 205 Forest Ridge Rd
| Date | Price | Event | Source |
|---|---|---|---|
| 09/22/2023 | $299,000 | Sold | GALMLS #1362698 |
| 08/23/2023 | $299,900 | Pending | GALMLS #1362698 |
| 08/14/2023 | $299,900 | PriceChange | GALMLS #1362698 |
| 08/03/2023 | $299,999 | PriceChange | West Metro BOR #144097 |
| 07/31/2023 | $320,000 | PendingToActive | GAMLS #10139297 |
| 07/26/2023 | $320,000 | Pending | GAMLS #10139297 |
| 06/28/2023 | $320,000 | PriceChange | West Metro BOR #144097 |
| 05/03/2023 | $329,900 | PriceChange | GAMLS #10139297  |
| 04/12/2023 | $342,500 | PriceChange | GAMLS #10139297  |
| 03/28/2023 | $349,900 | PriceChange | GALMLS #1348114 |
| 03/27/2023 | $345,000 | PriceChange | GAMLS #10139297  |
| 03/14/2023 | $349,900 | Listed For Sale | West Metro BOR #144097 |
| 12/09/2021 | $220,000 | Sold | GALMLS #1298971 |
| 10/28/2021 | $249,900 | Pending | West Metro BOR #141609 |
| 10/11/2021 | $249,900 | PriceChange | West Metro BOR #141609 |
| 09/20/2021 | $259,900 | Listed For Sale | West Metro BOR #141609 |
Property Taxes and Assessment
| Year | 2023 |
|---|---|
| Tax | $856 |
| Assessment | $174,640 |
Home facts updated by county records
Comparable Sales for 205 Forest Ridge Rd
Address | Distance | Property Type | Sold Price | Sold Date | Bed | Bath | Sqft |
|---|---|---|---|---|---|---|---|
0.38 | Single-Family Home | $199,900 | 05/26/23 | 3 | 2 | 1,352 | |
0.91 | Single-Family Home | $199,850 | 07/10/23 | 3 | 2 | 2,083 | |
1.97 | Single-Family Home | $375,000 | 05/04/23 | 4 | 3 | 4,181 | |
2.95 | Single-Family Home | $215,000 | 04/18/24 | 3 | 1 | 1,562 | |
2.87 | Single-Family Home | $280,000 | 08/21/23 | 2 | 1 | 1,510 | |
3.51 | Single-Family Home | $190,000 | 06/12/23 | 3 | 2 | 2,278 | |
3.90 | Single-Family Home | $260,000 | 07/11/23 | 3 | 2 | 1,426 | |
3.78 | Single-Family Home | $274,500 | 04/12/24 | 3 | 2 | 1,342 | |
3.59 | Single-Family Home | $215,000 | 10/20/23 | 2 | 1 | 1,558 |
Assigned Schools
These are the assigned schools for 205 Forest Ridge Rd.
- Ranburne High School
- 5-12
- Public
- 522 Students
6/10GreatSchools RatingParent Rating AverageN/AStudent Review14y ago - Ranburne Elementary School
- PK-4
- Public
- 363 Students
7/10GreatSchools RatingParent Rating AverageRanburne Elementary is a GREAT school. The students are blessed to be able to attend. We are a small community in a rural setting our children future is of the upmost importance an it shows in the dedication of the school staff.Other Review7y ago - Check out schools near 205 Forest Ridge Rd.
Check with the applicable school district prior to making a decision based on these schools. Learn more.
LGBTQ Local Legal Protections
LGBTQ Local Legal Protections

IDX information is provided exclusively for personal, non-commercial use, and may not be used for any purpose other than to identify prospective properties consumers may be interested in purchasing. Information is deemed reliable but not guaranteed.
The listing broker’s offer of compensation is made only to participants of the MLS where the listing is filed.
The listing broker’s offer of compensation is made only to participants of the MLS where the listing is filed.
Homes for Rent Near 205 Forest Ridge Rd
Skip to last item
Skip to first item
Off Market Homes Near 205 Forest Ridge Rd
Skip to last item
- Southern Homes & Land Realty of Greater Atlanta, LLC
- See more homes for sale inRanburneTake a look
Skip to first item
205 Forest Ridge Rd, Ranburne, AL 36273 is a 4 bedroom, 2 bathroom, 1,820 sqft single-family home built in 1990. This property is not currently available for sale. 205 Forest Ridge Rd was last sold on Sep 22, 2023 for $299,000 (0% lower than the asking price of $299,900). The current Trulia Estimate for 205 Forest Ridge Rd is $304,000.
