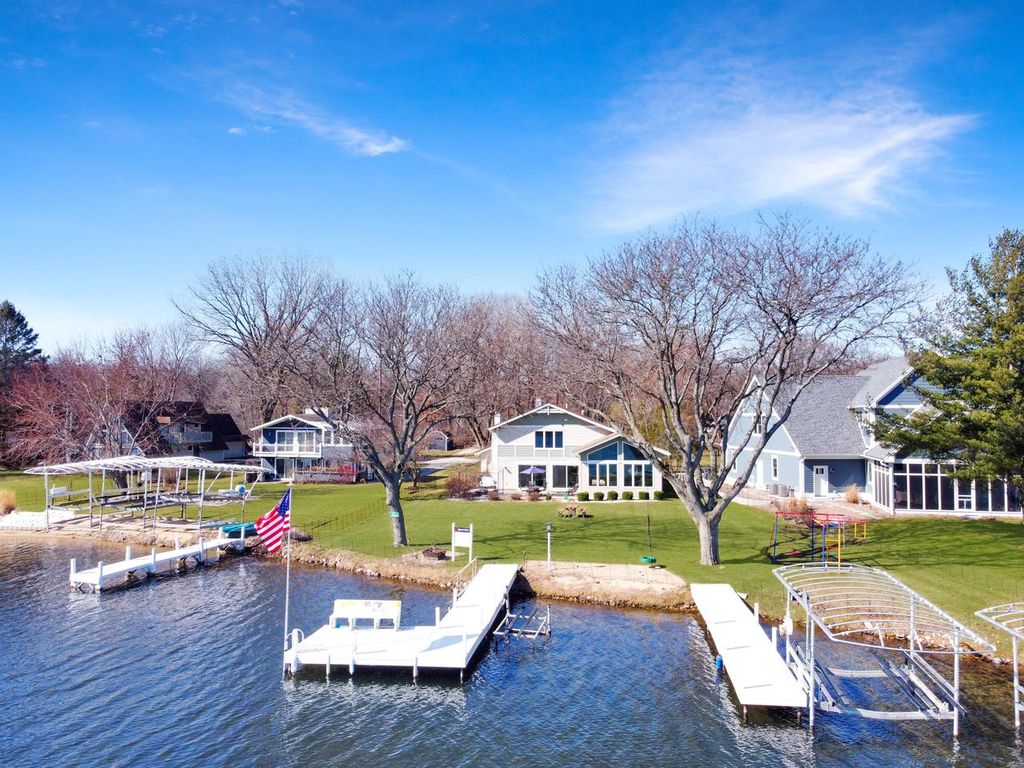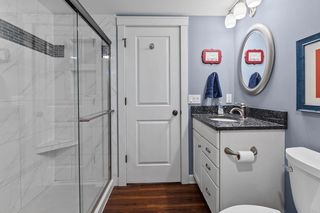


FOR SALE0.81 ACRES
W5369 Baywood DRIVE
Elkhorn, WI 53121
- 4 Beds
- 3 Baths
- 2,729 sqft (on 0.81 acres)
- 4 Beds
- 3 Baths
- 2,729 sqft (on 0.81 acres)
4 Beds
3 Baths
2,729 sqft
(on 0.81 acres)
Local Information
© Google
-- mins to
Commute Destination
Description
Welcome to your home that's surrounded by lake views, a large yard for family fun as well as plenty of parking for everyone. Enjoy amazing 4th of July fireworks with the best seats in the house. Situated on 103' of level frontage on 0.81 of an acre, you'll find an updated, move in ready, 4BR, 3BA, two story home with upper end finishes. The large vaulted ceiling kitchen has an adjacent dining area & bonus playroom/den. The family room, also with vaulted ceilings, features a wall of windows that welcomes the lake inside. The living room with a natural fireplace and sliders leads to a spacious brick patio. This home offers the privacy of a main floor primary bedroom and the upper level has 3 generous sized bedrooms and 2 full baths. Accommodates 19 guests.
Home Highlights
Parking
2.5 Car Garage
Outdoor
Patio
A/C
Heating & Cooling
HOA
No HOA Fee
Price/Sqft
$806
Listed
No Info
Home Details for W5369 Baywood DRIVE
Interior Features |
|---|
Interior Details Basement: None / SlabNumber of Rooms: 10Types of Rooms: Master Bedroom, Bedroom 2, Bedroom 3, Bedroom 4, Bathroom, Dining Room, Family Room, Kitchen, Living Room, Office |
Beds & Baths Number of Bedrooms: 4Main Level Bedrooms: 1Number of Bathrooms: 3Number of Bathrooms (full): 3 |
Dimensions and Layout Living Area: 2729 Square Feet |
Appliances & Utilities Appliances: Dishwasher, Dryer, Microwave, Oven, Range, Refrigerator, Washer, Water SoftenerDishwasherDryerMicrowaveRefrigeratorWasher |
Heating & Cooling Heating: Natural Gas,Forced AirHas CoolingAir Conditioning: Central Air,Multi UnitsHas HeatingHeating Fuel: Natural Gas |
Windows, Doors, Floors & Walls Flooring: Simulated Wood |
Levels, Entrance, & Accessibility Stories: 2Levels: TwoFloors: Simulated Wood |
View Has a ViewView: Water |
Exterior Features |
|---|
Exterior Home Features Patio / Porch: PatioOther Structures: Garden Shed |
Parking & Garage Number of Garage Spaces: 2.5Number of Covered Spaces: 2.5No CarportHas a GarageHas an Attached GarageParking Spaces: 2.5Parking: Garage Door Opener,Attached,2 Car |
Frontage WaterfrontWaterfront: Deeded Water Access, Water Access/Rights, Waterfront, Boat Ramp/Lift, Lake, Pier, 101-199 feetOn Waterfront |
Water & Sewer Sewer: Septic TankWater Body: Lauderdale Lakes |
Property Information |
|---|
Year Built Year Built: 1970 |
Property Type / Style Property Type: ResidentialProperty Subtype: Single Family ResidenceArchitecture: Other |
Building Construction Materials: Vinyl SidingNot a New Construction |
Property Information Condition: 21+ YearsNot Included in Sale: All Shore Stations And Personal Property Of SellerIncluded in Sale: Oven/Stove, 2 Refrigerators, Microwave, Dishwasher, Washer, Dryer, Wine Refrigerator, Water Softener, Window Treatments, Piers, Smaller FridgeParcel Number: H LG3500012D |
Price & Status |
|---|
Price List Price: $2,199,700Price Per Sqft: $806 |
Active Status |
|---|
MLS Status: Active |
Location |
|---|
Direction & Address City: Elkhorn |
School Information Elementary School District: Elkhorn AreaJr High / Middle School District: Elkhorn AreaHigh School District: Elkhorn Area |
Agent Information |
|---|
Listing Agent Listing ID: 1863530 |
Building |
|---|
Building Area Building Area: 2729 Square Feet |
HOA |
|---|
Association for this Listing: Metro MLS |
Lot Information |
|---|
Lot Area: 0.81 acres |
Compensation |
|---|
Buyer Agency Commission: 2Buyer Agency Commission Type: %Sub Agency Commission: 2Sub Agency Commission Type: % |
Notes The listing broker’s offer of compensation is made only to participants of the MLS where the listing is filed |
Miscellaneous |
|---|
Mls Number: 1863530Living Area Range: 2501-3000, 2501 or moreLiving Area Range Units: Square FeetMunicipality: La GrangeWater ViewWater View: Water |
Last check for updates: about 18 hours ago
Listing courtesy of Jerry Kroupa, (262) 949-3618
@properties
Originating MLS: Metro MLS
Source: WIREX MLS, MLS#1863530

Price History for W5369 Baywood DRIVE
| Date | Price | Event | Source |
|---|---|---|---|
| 02/02/2024 | $2,199,700 | Listed For Sale | WIREX MLS #1863530 |
| 07/03/2007 | $755,000 | Sold | N/A |
Similar Homes You May Like
Skip to last item
- Jameson Sotheby's Intl Realty, Active
- See more homes for sale inElkhornTake a look
Skip to first item
New Listings near W5369 Baywood DRIVE
Skip to last item
Skip to first item
Property Taxes and Assessment
| Year | 2022 |
|---|---|
| Tax | $11,593 |
| Assessment | $838,800 |
Home facts updated by county records
Comparable Sales for W5369 Baywood DRIVE
Address | Distance | Property Type | Sold Price | Sold Date | Bed | Bath | Sqft |
|---|---|---|---|---|---|---|---|
0.28 | Single-Family Home | $632,500 | 11/29/23 | 4 | 3 | 2,133 | |
0.64 | Single-Family Home | $595,000 | 04/16/24 | 4 | 3 | 3,118 | |
0.47 | Single-Family Home | $565,000 | 09/07/23 | 3 | 3 | 3,438 | |
0.55 | Single-Family Home | $1,350,000 | 05/12/23 | 4 | 2 | 2,044 | |
0.62 | Single-Family Home | $555,000 | 05/12/23 | 4 | 3 | 3,000 | |
0.54 | Single-Family Home | $420,000 | 08/23/23 | 3 | 4 | 2,505 | |
0.69 | Single-Family Home | $1,500,000 | 09/29/23 | 4 | 3 | 3,684 | |
0.96 | Single-Family Home | $545,000 | 03/01/24 | 4 | 3 | 3,649 | |
0.76 | Single-Family Home | $740,000 | 08/04/23 | 3 | 2 | 1,950 | |
0.80 | Single-Family Home | $288,700 | 07/28/23 | 5 | 3 | 2,004 |
What Locals Say about Elkhorn
- Aliviakaye
- Resident
- 4y ago
"great small town living in the county seat. not a lot of crime and the schools are amazing. love how we keep it small town feel while still growing "
- Dandan08
- Resident
- 6y ago
"There's nothing to do in Elkhorn except walking trails. There's no good shopping, no nice restaurants, theatre, bowling, etc."
LGBTQ Local Legal Protections
LGBTQ Local Legal Protections
Jerry Kroupa, @properties

IDX information is provided exclusively for personal, non-commercial use, and may not be used for any purpose other than to identify prospective properties consumers may be interested in purchasing. Information is deemed reliable but not guaranteed.
The listing broker’s offer of compensation is made only to participants of the MLS where the listing is filed.
The listing broker’s offer of compensation is made only to participants of the MLS where the listing is filed.
W5369 Baywood DRIVE, Elkhorn, WI 53121 is a 4 bedroom, 3 bathroom, 2,729 sqft single-family home built in 1970. This property is currently available for sale and was listed by WIREX MLS. The MLS # for this home is MLS# 1863530.
