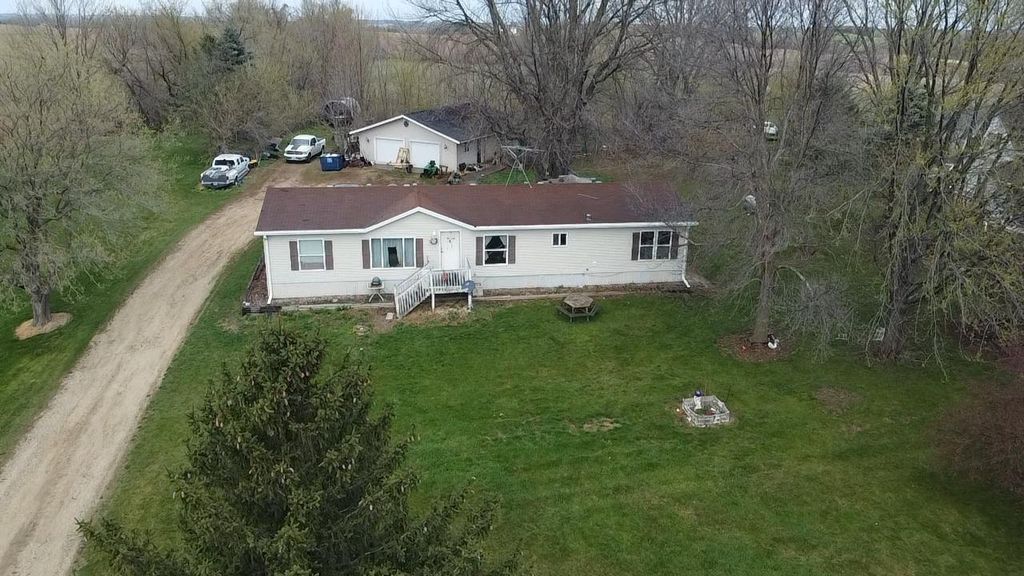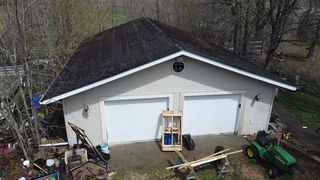


AUCTION16.2 ACRES
W5186 450th Ave
Ellsworth, WI 54011
- 3 Beds
- 3 Baths
- 1,560 sqft (on 16.20 acres)
- 3 Beds
- 3 Baths
- 1,560 sqft (on 16.20 acres)
3 Beds
3 Baths
1,560 sqft
(on 16.20 acres)
We estimate this home will sell faster than 91% nearby.
Local Information
© Google
-- mins to
Commute Destination
Description
This picturesque 16.2 acre property, situated southeast of Ellsworth, WI, presents a unique investment opportunity. The mobile home, boasting a spacious 1,560 sq. ft., was constructed in 1996 and offers three bedrooms and three baths. A detached two-car garage, measuring 32 x 40 and featuring built-in dog kennels, supplements the property's existing residential infrastructure. Five additional sheds offer substantial storage capacity, and all are in need of some TLC, while a dilapidated home presents an opportunity for redevelopment. With approximately 12 acres of tillable or pasture land that is fenced in, the property holds significant potential as an agricultural investment as well. Act fast to secure this opportunity!
Home Highlights
Parking
Garage
Outdoor
Deck
A/C
Heating & Cooling
HOA
None
Price/Sqft
$144
Listed
5 days ago
Home Details for W5186 450th Ave
Active Status |
|---|
MLS Status: Active with Contingency |
Interior Features |
|---|
Interior Details Basement: NoneNumber of Rooms: 7Types of Rooms: Dining Room, Family Room, Kitchen, Bedroom 1, Bedroom 2, Bedroom 3, Living Room |
Beds & Baths Number of Bedrooms: 3Number of Bathrooms: 3Number of Bathrooms (full): 2Number of Bathrooms (half): 1 |
Dimensions and Layout Living Area: 1560 Square FeetFoundation Area: 1560 |
Appliances & Utilities Appliances: Dishwasher, Dryer, Electric Water Heater, Exhaust Fan, Range, Refrigerator, Stainless Steel Appliance(s)DishwasherDryerRefrigerator |
Heating & Cooling Heating: Forced AirHas CoolingAir Conditioning: Central AirHas HeatingHeating Fuel: Forced Air |
Fireplace & Spa No Fireplace |
Gas & Electric Electric: Circuit Breakers, 200+ Amp Service, Power Company: Pierce Pepin Cooperative ServicesGas: Propane |
Levels, Entrance, & Accessibility Stories: 1Levels: OneAccessibility: None |
View No View |
Exterior Features |
|---|
Exterior Home Features Roof: Asphalt PitchedPatio / Porch: DeckFencing: Chain LinkVegetation: Partially WoodedOther Structures: Additional Garage, Barn(s), Pole Building, Stable(s)Exterior: KennelNo Private Pool |
Parking & Garage Number of Garage Spaces: 2Number of Covered Spaces: 2Other Parking: Garage Dimensions (32 x 40), Garage Door Height (12), Garage Door Width (7)No CarportHas a GarageNo Attached GarageParking Spaces: 2Parking: Detached,Gravel |
Pool Pool: None |
Frontage Road Frontage: TownshipRoad Surface Type: Paved |
Water & Sewer Sewer: Private Sewer, Tank with Drainage Field |
Surface & Elevation Topography: Rolling |
Finished Area Finished Area (above surface): 1560 Square Feet |
Days on Market |
|---|
Days on Market: 5 |
Property Information |
|---|
Year Built Year Built: 1996 |
Property Type / Style Property Type: ResidentialProperty Subtype: Manufactured HomeStructure Type: Manufactured HouseArchitecture: Manufactured House |
Building Construction Materials: Vinyl SidingNot a New ConstructionNot Attached PropertyNo Additional Parcels |
Property Information Condition: Age of Property: 28Parcel Number: 006010810150 |
Price & Status |
|---|
Price List Price: $225,000Price Per Sqft: $144 |
Location |
|---|
Direction & Address City: Ellsworth |
School Information High School District: Ellsworth Community |
Agent Information |
|---|
Listing Agent Listing ID: 6524830 |
Building |
|---|
Building Area Building Area: 1560 Square Feet |
HOA |
|---|
No HOAHOA Fee: No HOA Fee |
Lot Information |
|---|
Lot Area: 16.2 Acres |
Listing Info |
|---|
Special Conditions: In Foreclosure |
Offer |
|---|
Contingencies: Without Bump Clause (WI Only) |
Compensation |
|---|
Buyer Agency Commission: 2.4Buyer Agency Commission Type: %Sub Agency Commission: 2.4Sub Agency Commission Type: %Transaction Broker Commission: 0Transaction Broker Commission Type: % |
Notes The listing broker’s offer of compensation is made only to participants of the MLS where the listing is filed |
Miscellaneous |
|---|
Mls Number: 6524830Sub Agency Relationship Offered |
Additional Information |
|---|
Mlg Can ViewMlg Can Use: IDX |
Last check for updates: about 10 hours ago
Listing courtesy of Littlejohn Gallagher, (714) 299-9715
Edina Realty, Inc.
Vorwald Hill Real Estate Team, (715) 954-8444
Source: NorthStar MLS as distributed by MLS GRID, MLS#6524830

Similar Homes You May Like
Skip to last item
Skip to first item
New Listings near W5186 450th Ave
Skip to last item
Skip to first item
Property Taxes and Assessment
| Year | 2016 |
|---|---|
| Tax | $2,596 |
| Assessment | $137,800 |
Home facts updated by county records
What Locals Say about Ellsworth
- Mandy.jepson14
- Resident
- 4y ago
"People are friendly and talk with one another. Every once in awhile we do a neighborhood block party."
- Tyler P. .
- Resident
- 4y ago
"I’ve lived in Ellsworth for 6 years and I love that everyone is so friendly and willing to lend a hand. "
- Jenniferrmaday
- Resident
- 4y ago
"they have a good school district. kids play outside. there are parks and sports and other programs offered."
LGBTQ Local Legal Protections
LGBTQ Local Legal Protections
Littlejohn Gallagher, Edina Realty, Inc.

Based on information submitted to the MLS GRID as of 2024-02-12 13:39:47 PST. All data is obtained from various sources and may not have been verified by broker or MLS GRID. Supplied Open House Information is subject to change without notice. All information should be independently reviewed and verified for accuracy. Properties may or may not be listed by the office/agent presenting the information. Some IDX listings have been excluded from this website. Click here for more information
By searching Northstar MLS listings you agree to the Northstar MLS End User License Agreement
The listing broker’s offer of compensation is made only to participants of the MLS where the listing is filed.
By searching Northstar MLS listings you agree to the Northstar MLS End User License Agreement
The listing broker’s offer of compensation is made only to participants of the MLS where the listing is filed.
W5186 450th Ave, Ellsworth, WI 54011 is a 3 bedroom, 3 bathroom, 1,560 sqft mobile/manufactured built in 1996. This property is currently available for sale and was listed by NorthStar MLS as distributed by MLS GRID on Apr 24, 2024. The MLS # for this home is MLS# 6524830.
