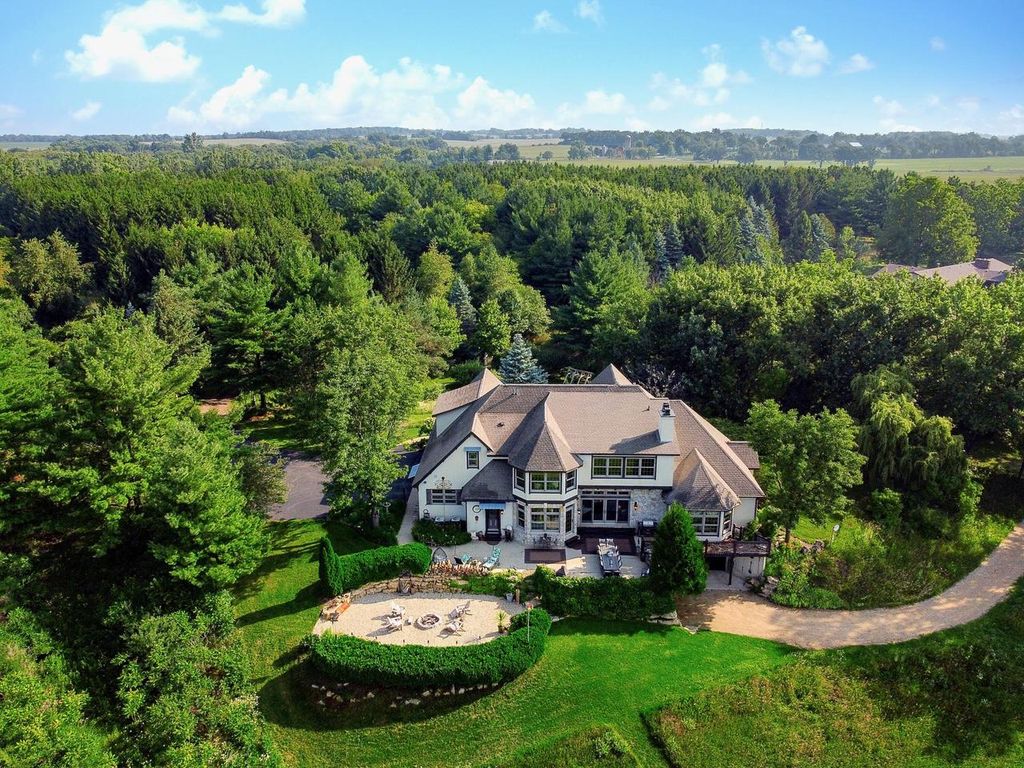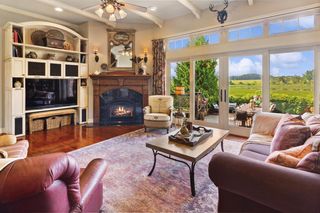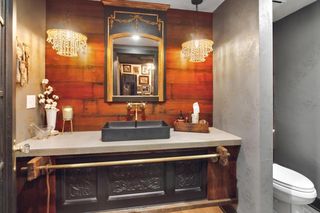


FOR SALE8.01 ACRES
W5003 Cobblestone ROAD
Walworth, WI 53184
- 5 Beds
- 5 Baths
- 6,025 sqft (on 8.01 acres)
- 5 Beds
- 5 Baths
- 6,025 sqft (on 8.01 acres)
5 Beds
5 Baths
6,025 sqft
(on 8.01 acres)
Local Information
© Google
-- mins to
Commute Destination
Description
Old-world European charm lends itself to contemporary versatility in this custom build set on 8 wooded acres near Geneva Lake. This 6025 SQFT, 5-BR, 4.2-BA luxury home features a chef's kitchen, butler's pantry, formal dining, sundrenched rooms with walk-in closets including Primary BR Suites on both floors. Custom accents include Barreled, paneled and trayed ceilings, Wisconsin red pine floors throughout and custom mouldings. Relish moments overlooking the serene gardens while sipping coffee or capture breathtaking sunset views over Lake Petite from the patio with friends. This thoughtfully designed residence provides ample options to entertain and also to slow down and enjoy the peaceful outdoors. Seize the chance to make this one-of-a-kind gem yours. Schedule a private showing today!
Home Highlights
Parking
3 Car Garage
Outdoor
Patio
A/C
Heating & Cooling
HOA
No HOA Fee
Price/Sqft
$282
Listed
No Info
Home Details for W5003 Cobblestone ROAD
Interior Features |
|---|
Interior Details Basement: 8'+ Ceiling,Full,Partially Finished,Concrete,Sump Pump,Walk-Out AccessNumber of Rooms: 11Types of Rooms: Master Bedroom, Bedroom 2, Bedroom 3, Bedroom 4, Bedroom 5, Bathroom, Dining Room, Family Room, Kitchen, Living Room, OfficeWet Bar |
Beds & Baths Number of Bedrooms: 5Main Level Bedrooms: 2Number of Bathrooms: 5Number of Bathrooms (full): 4Number of Bathrooms (half): 2 |
Dimensions and Layout Living Area: 6025 Square Feet |
Appliances & Utilities Appliances: Dishwasher, Disposal, Dryer, Microwave, Other, Oven, Range, Refrigerator, Washer, Water SoftenerDishwasherDisposalDryerMicrowaveRefrigeratorWasher |
Heating & Cooling Heating: Natural Gas,Forced AirHas CoolingAir Conditioning: Central AirHas HeatingHeating Fuel: Natural Gas |
Levels, Entrance, & Accessibility Stories: 2Levels: Two |
View Has a ViewView: Water |
Exterior Features |
|---|
Exterior Home Features Patio / Porch: PatioOther Structures: Garden Shed |
Parking & Garage Number of Garage Spaces: 3Number of Covered Spaces: 3No CarportHas a GarageHas an Attached GarageParking Spaces: 3Parking: Basement Access,Built-in under Home,Garage Door Opener,Heated Garage,Attached,3 Car,1 Space |
Frontage Waterfront: LakeNot on Waterfront |
Water & Sewer Sewer: Septic Tank |
Property Information |
|---|
Year Built Year Built: 2003 |
Property Type / Style Property Type: ResidentialProperty Subtype: Single Family ResidenceArchitecture: Colonial,Tudor/Provincial |
Building Construction Materials: Stone, Brick/Stone, Stucco/SlateNot a New Construction |
Property Information Condition: 21+ YearsNot Included in Sale: Sellers Personal Items, Chest Freezer In Ll, Metal Outdoor Decor, Pine Bed & Night Stands, Dinette Hutch, Sofa Table In Great Room, Small Antique Table And Chairs In Formal Dinning Room.Included in Sale: All Appliances, Billiards Table, Balls And Ques, Gun Safe, All Outdoor Furniture & Umbrellas, Light Fixtures, Bathroom Mirrors, Window Treatments And Rods, Water Softener Owned, 2-Storage Shed, Raised Garden Structure And Gym Equipment.Parcel Number: EA340300001 |
Price & Status |
|---|
Price List Price: $1,699,000Price Per Sqft: $282 |
Active Status |
|---|
MLS Status: Active |
Location |
|---|
Direction & Address City: Walworth |
School Information Elementary School: WalworthElementary School District: Big Foot UhsJr High / Middle School District: Big Foot UhsHigh School: Big FootHigh School District: Big Foot Uhs |
Agent Information |
|---|
Listing Agent Listing ID: 1865037 |
Building |
|---|
Building Area Building Area: 6025 Square Feet |
HOA |
|---|
Association for this Listing: Metro MLS |
Lot Information |
|---|
Lot Area: 8.01 Acres |
Compensation |
|---|
Buyer Agency Commission: 2Buyer Agency Commission Type: %Sub Agency Commission: 2Sub Agency Commission Type: % |
Notes The listing broker’s offer of compensation is made only to participants of the MLS where the listing is filed |
Miscellaneous |
|---|
BasementMls Number: 1865037Living Area Range: 3501 or more, 5001 or more, 2501 or moreLiving Area Range Units: Square FeetMunicipality: WalworthWater ViewWater View: Water |
Last check for updates: about 16 hours ago
Listing courtesy of Constance Stewart
@properties
Originating MLS: Metro MLS
Source: WIREX MLS, MLS#1865037

Price History for W5003 Cobblestone ROAD
| Date | Price | Event | Source |
|---|---|---|---|
| 03/14/2024 | $1,699,000 | PriceChange | WIREX MLS #1865037 |
| 11/10/2023 | $1,798,000 | PriceChange | WIREX MLS #1847764 |
| 10/06/2023 | $1,925,000 | PriceChange | WIREX MLS #1847764 |
| 08/24/2023 | $1,950,000 | PriceChange | WIREX MLS #1847764 |
| 04/27/2023 | $2,200,000 | Listed For Sale | WIREX MLS #1832096 |
| 04/27/2023 | ListingRemoved | WIREX MLS #1806039 | |
| 08/16/2022 | $2,450,000 | Listed For Sale | WIREX MLS #1806039 |
Similar Homes You May Like
Skip to last item
- Berkshire Hathaway HomeServices Starck Real Estate, New
- Berkshire Hathaway HomeServices Chicago, Active
- See more homes for sale inWalworthTake a look
Skip to first item
New Listings near W5003 Cobblestone ROAD
Skip to last item
- Berkshire Hathaway HomeServices Chicago, Active
- See more homes for sale inWalworthTake a look
Skip to first item
Property Taxes and Assessment
| Year | 2022 |
|---|---|
| Tax | $9,091 |
| Assessment | $529,700 |
Home facts updated by county records
Comparable Sales for W5003 Cobblestone ROAD
Address | Distance | Property Type | Sold Price | Sold Date | Bed | Bath | Sqft |
|---|---|---|---|---|---|---|---|
1.66 | Single-Family Home | $3,750,000 | 05/18/23 | 5 | 6 | 8,002 | |
1.36 | Single-Family Home | $710,000 | 03/15/24 | 4 | 3 | 3,710 | |
1.10 | Single-Family Home | $545,000 | 08/09/23 | 3 | 2 | 1,644 | |
1.59 | Single-Family Home | $1,300,000 | 10/03/23 | 3 | 5 | 4,045 | |
2.00 | Single-Family Home | $1,955,000 | 02/26/24 | 4 | 4 | 5,100 | |
1.77 | Single-Family Home | $875,000 | 12/12/23 | 4 | 4 | 5,048 | |
1.86 | Single-Family Home | $12,725,000 | 02/01/24 | 6 | 7 | 11,817 | |
1.95 | Single-Family Home | $750,000 | 05/11/23 | 5 | 4 | 4,654 |
What Locals Say about Walworth
- Tricia V. D. B.
- Resident
- 4y ago
"Good school and safe community to raise a family. Neighbors are friendly, quiet and keep a watchful eye."
LGBTQ Local Legal Protections
LGBTQ Local Legal Protections
Constance Stewart, @properties

IDX information is provided exclusively for personal, non-commercial use, and may not be used for any purpose other than to identify prospective properties consumers may be interested in purchasing. Information is deemed reliable but not guaranteed.
The listing broker’s offer of compensation is made only to participants of the MLS where the listing is filed.
The listing broker’s offer of compensation is made only to participants of the MLS where the listing is filed.
W5003 Cobblestone ROAD, Walworth, WI 53184 is a 5 bedroom, 5 bathroom, 6,025 sqft single-family home built in 2003. This property is currently available for sale and was listed by WIREX MLS on Feb 22, 2024. The MLS # for this home is MLS# 1865037.
