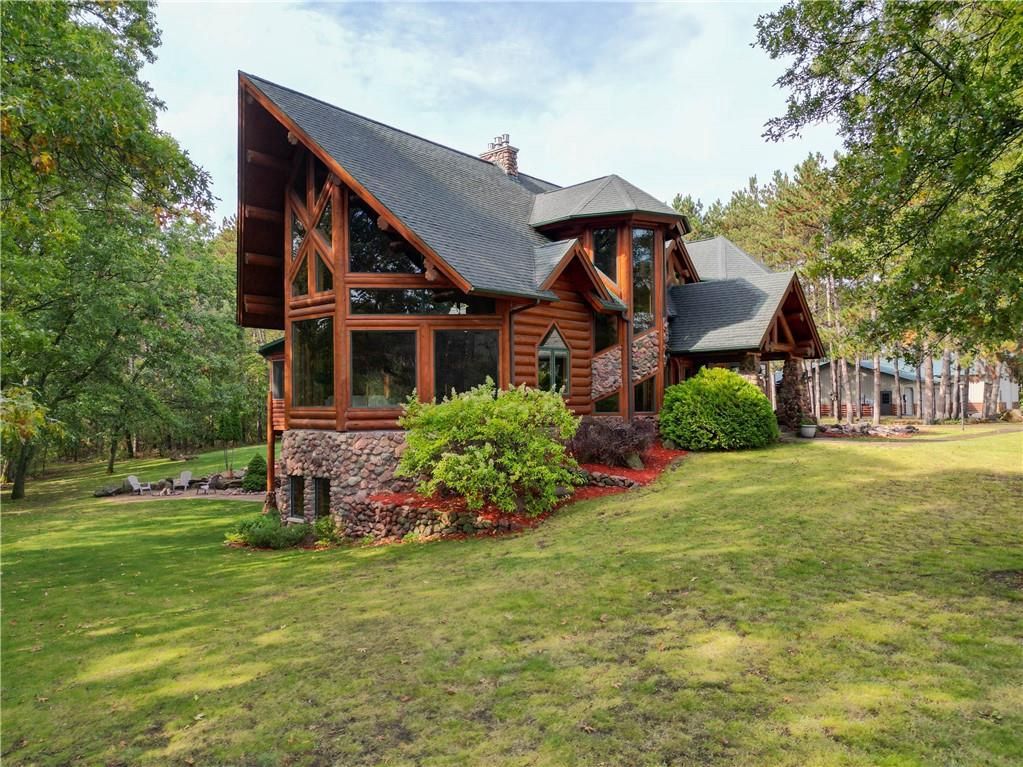


FOR SALE77.85 ACRES
S9530 County Hwy I
Eleva, WI 54738
- 4 Beds
- 4 Baths
- 4,434 sqft (on 77.85 acres)
- 4 Beds
- 4 Baths
- 4,434 sqft (on 77.85 acres)
4 Beds
4 Baths
4,434 sqft
(on 77.85 acres)
Local Information
© Google
-- mins to
Commute Destination
Description
One-of-a-kind British Columbia Log Home on 77.85 acres just outside of EC! Nestled among towering pines, this stunning home seamlessly blends rustic charm w/modern elegance. Its handcrafted logs create a warm & inviting exterior, while the voluminous interior boasts large picture windows that flood the living spaces w/natural light. This dream home is a masterpiece of design & craftsmanship featuring many high-end finishes & beautiful views. The massive stone fireplace in the great room, adorned w/ a log mantle, is the heart of the home, accompanied by a gorgeous kitchen w/ Brazilian Granite countertops, high-end appliances, & walk-in pantry. Other luxuries include in-floor heat, tiled showers, geo-thermal, 3-season room, & lots of quality custom work throughout. Property has harvestable timber, excellent hunting, trails, impressive 4 stall horse barn, fenced-in pasture area, & add. 4-car heated garage. Too many custom luxuries to list, see features list! Also listed w/ 20 acres.
Home Highlights
Parking
7 Car Garage
Outdoor
Porch, Patio
A/C
Heating & Cooling
HOA
No HOA Fee
Price/Sqft
$516
Listed
No Info
Home Details for S9530 County Hwy I
Interior Features |
|---|
Interior Details Basement: Full,Finished,Walk-Out Access,ConcreteNumber of Rooms: 8Types of Rooms: Master Bedroom, Bedroom 2, Bedroom 3, Bedroom 4, Dining Room, Family Room, Kitchen, Living Room |
Beds & Baths Number of Bedrooms: 4Main Level Bedrooms: 1Number of Bathrooms: 4Number of Bathrooms (full): 3Number of Bathrooms (half): 1 |
Dimensions and Layout Living Area: 4434 Square Feet |
Appliances & Utilities Appliances: Dishwasher, DryerDishwasherDryer |
Heating & Cooling Heating: Propane,Forced Air,Floor FurnaceHas CoolingAir Conditioning: Central AirHas HeatingHeating Fuel: Propane |
Gas & Electric Electric: Circuit Breakers |
Levels, Entrance, & Accessibility Stories: 2Levels: Two |
Exterior Features |
|---|
Exterior Home Features Patio / Porch: Porch, Patio, Patio-BrickFencing: Fenced YardOther Structures: Pole Building, Workshop |
Parking & Garage Number of Garage Spaces: 7Number of Covered Spaces: 7No CarportHas a GarageHas an Attached GarageParking Spaces: 7Parking: 4 Car,Attached |
Frontage Not on Waterfront |
Water & Sewer Sewer: Septic Tank |
Property Information |
|---|
Year Built Year Built: 2004 |
Property Type / Style Property Type: ResidentialProperty Subtype: Single Family Residence |
Building Construction Materials: Log, StoneNot a New Construction |
Property Information Condition: 11-20 YearsNot Included in Sale: Excluded:equipment-See Remarks, Excluded:other-See Remarks, Excluded:sellers PersonalIncluded in Sale: Included:ceiling Fans, Included:central Vacuum, Included:dishwasher, Included:dryer, Included:fenced YardParcel Number: 018113802010 |
Price & Status |
|---|
Price List Price: $2,290,000Price Per Sqft: $516 |
Active Status |
|---|
MLS Status: Active |
Location |
|---|
Direction & Address City: Eleva |
School Information Elementary School District: Eau ClaireJr High / Middle School District: Eau ClaireHigh School District: Eau Claire |
Agent Information |
|---|
Listing Agent Listing ID: 1577347 |
Building |
|---|
Building Area Building Area: 4434 Square Feet |
HOA |
|---|
Association for this Listing: REALTORS Association of Northwestern WI |
Lot Information |
|---|
Lot Area: 77.85 Acres |
Compensation |
|---|
Buyer Agency Commission: 2Buyer Agency Commission Type: %Sub Agency Commission: 2Sub Agency Commission Type: % |
Notes The listing broker’s offer of compensation is made only to participants of the MLS where the listing is filed |
Miscellaneous |
|---|
BasementMls Number: 1577347Living Area Range: 3501-5000Living Area Range Units: Square FeetMunicipality: Eleva |
Last check for updates: about 13 hours ago
Listing courtesy of Andy Yakesh The Yakesh Team, (715) 832-2222
C21 Affiliated
Originating MLS: REALTORS Association of Northwestern WI
Source: WIREX MLS, MLS#1577347

Price History for S9530 County Hwy I
| Date | Price | Event | Source |
|---|---|---|---|
| 10/02/2023 | $2,290,000 | Listed For Sale | WIREX MLS #1577347 |
Similar Homes You May Like
Skip to last item
Skip to first item
New Listings near S9530 County Hwy I
Skip to last item
Skip to first item
Comparable Sales for S9530 County Hwy I
Address | Distance | Property Type | Sold Price | Sold Date | Bed | Bath | Sqft |
|---|---|---|---|---|---|---|---|
0.00 | Single-Family Home | $799,900 | 10/02/23 | 5 | 4 | 3,757 | |
0.00 | Single-Family Home | $719,000 | 07/06/23 | 4 | 3 | 3,274 | |
0.00 | Single-Family Home | $745,660 | 01/19/24 | 4 | 3 | 3,249 | |
0.00 | Single-Family Home | $680,092 | 04/11/24 | 5 | 3 | 3,006 | |
3.19 | Single-Family Home | $725,000 | 01/26/24 | 4 | 3 | 2,686 | |
2.61 | Single-Family Home | $310,000 | 06/06/23 | 2 | 1 | 1,664 | |
3.33 | Single-Family Home | $500,000 | 09/15/23 | 5 | 3 | 2,394 | |
3.33 | Single-Family Home | $500,000 | 09/21/23 | 3 | 2 | 1,466 | |
4.03 | Single-Family Home | $1,425,000 | 09/15/23 | 5 | 5 | 7,557 |
LGBTQ Local Legal Protections
LGBTQ Local Legal Protections
Andy Yakesh The Yakesh Team, C21 Affiliated

IDX information is provided exclusively for personal, non-commercial use, and may not be used for any purpose other than to identify prospective properties consumers may be interested in purchasing. Information is deemed reliable but not guaranteed.
The listing broker’s offer of compensation is made only to participants of the MLS where the listing is filed.
The listing broker’s offer of compensation is made only to participants of the MLS where the listing is filed.
S9530 County Hwy I, Eleva, WI 54738 is a 4 bedroom, 4 bathroom, 4,434 sqft single-family home built in 2004. This property is currently available for sale and was listed by WIREX MLS. The MLS # for this home is MLS# 1577347.
