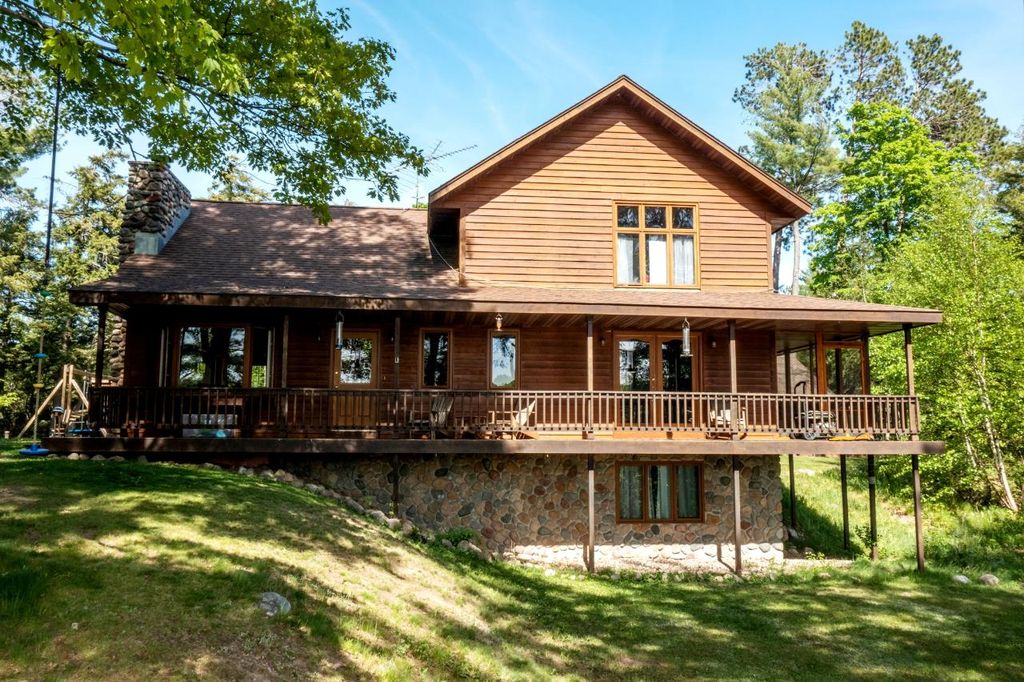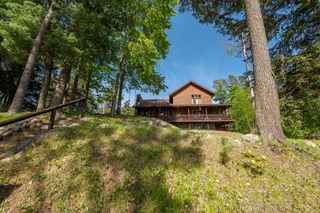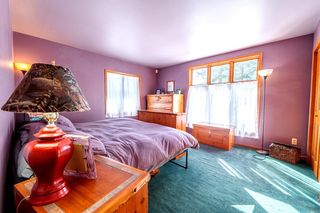


FOR SALE4 ACRES
N11725 Indian Hill Dr
Elcho, WI 54428
- 4 Beds
- 3 Baths
- 2,744 sqft (on 4 acres)
- 4 Beds
- 3 Baths
- 2,744 sqft (on 4 acres)
4 Beds
3 Baths
2,744 sqft
(on 4 acres)
Local Information
© Google
-- mins to
Commute Destination
Description
Imagine owning a Beautiful Cedar-sided Home on 4 ac. w/262' on Enterprise Lake! This custom-built home is the centerpiece of a 4-ac. wooded parcel w/lakeside decking, open and screened in porch, a pier and a dry boathouse. The private driveway leads to the charming grounds of rock gardens, shrubbery and perennials. Inside you will find all wood on the cathedral ceilings and walls and hardwood floors in the open concept living area. A full fieldstone woodburning fireplace accents the living room along with an open stairway that offers a 3-sided view of the living area. The impressive kitchen has hickory cabinets, quality appliances, and many showroom features. The main floor also includes a huge laundry/mud room, a sunlit den with 2 sets of French doors. The walk-out lower level offers a beautiful wood accented family room, full bath and a 4th bedroom with patio doors to the side yard. All this is facing west for Amazing sunsets!
Home Highlights
Parking
Garage
Outdoor
Deck
A/C
Heating only
HOA
None
Price/Sqft
$255
Listed
180+ days ago
Home Details for N11725 Indian Hill Dr
Interior Features |
|---|
Interior Details Basement: Exterior Entry,Full,Interior Entry,Partially Finished,Walk-Out AccessNumber of Rooms: 15Types of Rooms: Bathroom, Family Room, Bedroom, Laundry, Entry Foyer, Kitchen, Dining Room, Utility Room, Living Room, Den |
Beds & Baths Number of Bedrooms: 4Number of Bathrooms: 3Number of Bathrooms (full): 2Number of Bathrooms (half): 1 |
Dimensions and Layout Living Area: 2744 Square Feet |
Appliances & Utilities Utilities: Septic AvailableAppliances: Dryer, Dishwasher, Gas Water Heater, Range, Refrigerator, Water Softener, WasherDishwasherDryerLaundry: Main LevelRefrigeratorWasher |
Heating & Cooling Heating: Forced Air,Natural GasHas HeatingHeating Fuel: Forced Air |
Fireplace & Spa Number of Fireplaces: 1Fireplace: Blower Fan, Stone, Wood BurningHas a Fireplace |
Gas & Electric Electric: Circuit Breakers |
Windows, Doors, Floors & Walls Flooring: Carpet, Tile, Wood |
Levels, Entrance, & Accessibility Stories: 2Levels: TwoFloors: Carpet, Tile, Wood |
View Has a ViewView: Water |
Exterior Features |
|---|
Exterior Home Features Roof: Composition ShinglePatio / Porch: Covered, Deck, OpenOther Structures: Boat House, OutbuildingExterior: Deck, Dock, Out Building(s), PlaygroundFoundation: Block |
Parking & Garage Number of Garage Spaces: 2Number of Covered Spaces: 2Has a GarageParking Spaces: 2Parking: Detached,Two Car Garage,Two Spaces,Storage,Driveway |
Frontage WaterfrontWaterfront: Shoreline - Fisherman/Weeds, Shoreline - Silt, Lake FrontFrontage Type: LakefrontRoad Frontage: Town RoadOn Waterfront |
Water & Sewer Sewer: County Septic Maintenance Program - Yes, Septic TankWater Body: ENTERPRISE |
Farm & Range Frontage Length: 262 |
Finished Area Finished Area (above surface): 1932 Square FeetFinished Area (below surface): 812 Square Feet |
Days on Market |
|---|
Days on Market: 180+ |
Property Information |
|---|
Year Built Year Built: 1994 |
Property Type / Style Property Type: ResidentialProperty Subtype: Single Family ResidenceArchitecture: Two Story |
Building Construction Materials: Cedar, FrameNot Attached Property |
Property Information Parcel Number: 0080059 |
Price & Status |
|---|
Price List Price: $699,000Price Per Sqft: $255 |
Status Change & Dates Possession Timing: Closing |
Active Status |
|---|
MLS Status: Active |
Location |
|---|
Direction & Address City: Elcho |
School Information Elementary School: LA ElchoHigh School: LA Elcho |
Agent Information |
|---|
Listing Agent Listing ID: 200604 |
Building |
|---|
Building Area Building Area: 2744 Square Feet |
Lot Information |
|---|
Lot Area: 4 Acres |
Compensation |
|---|
Buyer Agency Commission: 2Buyer Agency Commission Type: % |
Notes The listing broker’s offer of compensation is made only to participants of the MLS where the listing is filed |
Business |
|---|
Business Information Ownership: Fee Simple |
Miscellaneous |
|---|
BasementMls Number: 200604Water ViewWater View: Water |
Last check for updates: about 24 hours ago
Listing courtesy of RENEE IRISH, (715) 216-1063
CENTURY 21 BURKETT - THREE LKS
Source: GNMLS, MLS#200604

Price History for N11725 Indian Hill Dr
| Date | Price | Event | Source |
|---|---|---|---|
| 07/30/2023 | $699,000 | PriceChange | GNMLS #200604 |
| 03/03/2023 | $749,000 | Listed For Sale | GNMLS #200604 |
| 05/22/2015 | $340,000 | ListingRemoved | Agent Provided |
| 07/01/2014 | $340,000 | PriceChange | Agent Provided |
| 05/24/2014 | $359,900 | PriceChange | Agent Provided |
| 05/22/2014 | $349,900 | Listed For Sale | Agent Provided |
| 10/01/2013 | $349,900 | ListingRemoved | Agent Provided |
| 08/10/2013 | $349,900 | Listed For Sale | Agent Provided |
| 06/25/2013 | $349,900 | ListingRemoved | Agent Provided |
| 03/14/2013 | $349,900 | Listed For Sale | Agent Provided |
Similar Homes You May Like
Skip to last item
- CENTURY 21 NORTHWOODS TEAM
- See more homes for sale inElchoTake a look
Skip to first item
New Listings near N11725 Indian Hill Dr
Skip to last item
Skip to first item
Property Taxes and Assessment
| Year | 2022 |
|---|---|
| Tax | $4,618 |
| Assessment | $389,943 |
Home facts updated by county records
Comparable Sales for N11725 Indian Hill Dr
Address | Distance | Property Type | Sold Price | Sold Date | Bed | Bath | Sqft |
|---|---|---|---|---|---|---|---|
0.12 | Single-Family Home | $390,000 | 08/04/23 | 3 | 3 | 1,590 | |
0.38 | Single-Family Home | $290,000 | 11/15/23 | 2 | 1 | 1,100 | |
2.12 | Single-Family Home | $410,000 | 12/29/23 | 4 | 3 | 3,072 | |
1.53 | Single-Family Home | $156,000 | 09/08/23 | 1 | 1 | 774 | |
1.71 | Single-Family Home | $184,000 | 02/09/24 | 3 | 1 | 1,148 | |
1.27 | Single-Family Home | $112,500 | 06/30/23 | 2 | 1 | 1,200 | |
2.19 | Single-Family Home | $198,000 | 02/26/24 | 4 | 2 | 2,432 | |
2.39 | Single-Family Home | $382,000 | 07/14/23 | 4 | 2 | 1,658 | |
2.22 | Single-Family Home | $90,000 | 10/06/23 | 3 | 2 | 1,500 | |
2.33 | Single-Family Home | $137,000 | 09/29/23 | 1 | 1 | 720 |
LGBTQ Local Legal Protections
LGBTQ Local Legal Protections
RENEE IRISH, CENTURY 21 BURKETT - THREE LKS

IDX information is provided exclusively for personal, non-commercial use, and may not be used for any purpose other than to identify prospective properties consumers may be interested in purchasing.
Information is deemed reliable but not guaranteed.
The listing broker’s offer of compensation is made only to participants of the MLS where the listing is filed.
The listing broker’s offer of compensation is made only to participants of the MLS where the listing is filed.
N11725 Indian Hill Dr, Elcho, WI 54428 is a 4 bedroom, 3 bathroom, 2,744 sqft single-family home built in 1994. This property is currently available for sale and was listed by GNMLS on Mar 3, 2023. The MLS # for this home is MLS# 200604.
