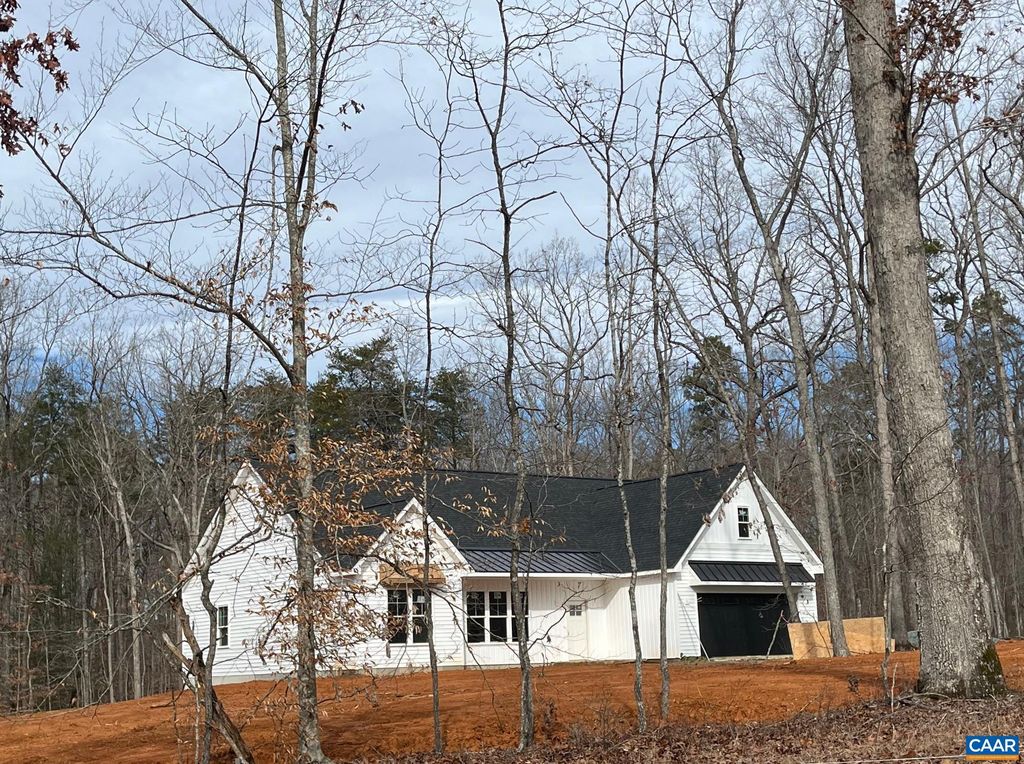


FOR SALENEW CONSTRUCTION3.37 ACRES
Browns Gap Tpke
Afton, VA 22920
- 4 Beds
- 3 Baths
- 3,205 sqft (on 3.37 acres)
- 4 Beds
- 3 Baths
- 3,205 sqft (on 3.37 acres)
4 Beds
3 Baths
3,205 sqft
(on 3.37 acres)
Local Information
© Google
-- mins to
Commute Destination
Description
++ CUSTOM HOME IN WHITEHALL AREA - WESTERN ALBEMARLE ++ PROPOSED T0-BE-BUILT by an established custom builder with particular expertise & focus on - adaptable/age-in-place /multi-generational homes - On a 3.37 acre private lot: Modern farmhouse design 1-LEVEL LIVING home w/walk-out basement: 4BR/3BA - 3200 finished sq.ft. plus 2-car garage - rear covered porch & patio to enjoy your rural surroundings. With the goal of new construction home ownership - meeting your specific wants & needs - you will experience a COLLABORATIVE DESIGN/BUILD PROCESS with this Class A licensed builder.
Home Highlights
Parking
2 Car Garage
Outdoor
No Info
A/C
Heating & Cooling
HOA
No HOA Fee
Price/Sqft
$250
Listed
26 days ago
Home Details for Browns Gap Tpke
Interior Features |
|---|
Interior Details Basement: Finished,Heated,Interior Entry,Partial,Walk-Out Access,DaylightNumber of Rooms: 9Types of Rooms: Bedroom, Bedroom 1, Bedroom 2, Bathroom, Bathroom 1, Dining Room, Family Room, Kitchen, Living Room |
Beds & Baths Number of Bedrooms: 4Main Level Bedrooms: 3Number of Bathrooms: 3Number of Bathrooms (full): 3Number of Bathrooms (main level): 2 |
Dimensions and Layout Living Area: 3205 Square Feet |
Appliances & Utilities Utilities: DSL, PropaneAppliances: ENERGY STAR Qualified Appliances, Dishwasher, Gas Range, Microwave, RefrigeratorDishwasherLaundry: Laundry Room,Dryer Hookup,Washer HookupMicrowaveRefrigerator |
Heating & Cooling Heating: Heat Pump,PropaneHas CoolingAir Conditioning: Heat PumpHas HeatingHeating Fuel: Heat Pump |
Fireplace & Spa No Fireplace |
Gas & Electric Electric: Elec Above groundHas Electric on Property |
Windows, Doors, Floors & Walls Window: Insulated Windows, Low Emissivity Windows, Screens, Storm Windows, Tilt Sash Windows, Vinyl Clad WindowsFlooring: Carpet, Ceramic Tile |
Levels, Entrance, & Accessibility Stories: 1Levels: OneFloors: Carpet, Ceramic Tile |
View Has a ViewView: Trees/Woods |
Security Security: Smoke Detector(s) |
Exterior Features |
|---|
Exterior Home Features Roof: Architectural Style CompositionExterior: Mature, Native Species, SunnyFoundation: Insulated Concrete Form |
Parking & Garage Number of Garage Spaces: 2Number of Covered Spaces: 2No CarportHas a GarageHas an Attached GarageParking Spaces: 2Parking: Attached,Garage Door Opener,Electricity,Garage Faces Front,Windows,Garage |
Frontage Waterfront: NoneRoad Frontage: Public Road |
Water & Sewer Sewer: Alternative Drainfield |
Finished Area Finished Area (above surface): 2122 Square FeetFinished Area (below surface): 1083 Square Feet |
Days on Market |
|---|
Days on Market: 26 |
Property Information |
|---|
Year Built Year Built: 2024 |
Property Type / Style Property Type: ResidentialProperty Subtype: Proposed DetachedStructure Type: On Site BuiltArchitecture: Farm House |
Building Building Name: Modern FarmhouseConstruction Materials: Vinyl SidingIs a New ConstructionNot Attached Property |
Property Information Included in Sale: Kitchen AppliancesParcel Number: 026000000040D1 |
Price & Status |
|---|
Price List Price: $799,900Price Per Sqft: $250 |
Status Change & Dates Off Market Date: Mon Apr 01 2024Possession Timing: Settlement |
Active Status |
|---|
MLS Status: Active |
Location |
|---|
Direction & Address City: CrozetCommunity: None |
School Information Elementary School: CrozetJr High / Middle School: HenleyHigh School: Western Albemarle |
Agent Information |
|---|
Listing Agent Listing ID: 645791 |
Building |
|---|
Building Details Builder Model: Modern FarmhouseBuilder Name: LONGEVITY HOME SOLUTIONS |
Building Area Building Area: 3857 Square Feet |
HOA |
|---|
No HOA |
Lot Information |
|---|
Lot Area: 3.37 acres |
Miscellaneous |
|---|
Mls Number: 645791 |
Last check for updates: about 20 hours ago
Listing courtesy of Dan Conquest, (434) 242-8573
HOWARD HANNA ROY WHEELER REALTY CO.- CHARLOTTESVILLE
Steve White, (434) 242-8355
HOWARD HANNA ROY WHEELER REALTY CO.- CHARLOTTESVILLE
Source: CAAR, MLS#645791

Price History for Browns Gap Tpke
| Date | Price | Event | Source |
|---|---|---|---|
| 09/18/2023 | $799,900 | Listed For Sale | CAAR #645791 |
Similar Homes You May Like
Skip to last item
- FRANK HARDY SOTHEBY'S INTERNATIONAL REALTY
- LONG & FOSTER - CHARLOTTESVILLE
- LORING WOODRIFF REAL ESTATE ASSOCIATES
- LORING WOODRIFF REAL ESTATE ASSOCIATES
- LONG & FOSTER - CHARLOTTESVILLE WEST
- RE/MAX REALTY SPECIALISTS-CROZET
- NEST REALTY GROUP
- See more homes for sale inAftonTake a look
Skip to first item
New Listings near Browns Gap Tpke
Skip to last item
Skip to first item
What Locals Say about Afton
- Madelinemaciel
- Resident
- 3y ago
"Afton is a beautiful place to call home with tons of fun trails, breweries, wineries, and scenic drives. "
LGBTQ Local Legal Protections
LGBTQ Local Legal Protections
Dan Conquest, HOWARD HANNA ROY WHEELER REALTY CO.- CHARLOTTESVILLE

IDX information is provided exclusively for personal, non-commercial use, and may not be used for any purpose other than to identify prospective properties consumers may be interested in purchasing.
Information is deemed reliable but not guaranteed.
The listing broker’s offer of compensation is made only to participants of the MLS where the listing is filed.
The listing broker’s offer of compensation is made only to participants of the MLS where the listing is filed.
Browns Gap Tpke, Afton, VA 22920 is a 4 bedroom, 3 bathroom, 3,205 sqft single-family home built in 2024. This property is currently available for sale and was listed by CAAR on Apr 1, 2024. The MLS # for this home is MLS# 645791.
