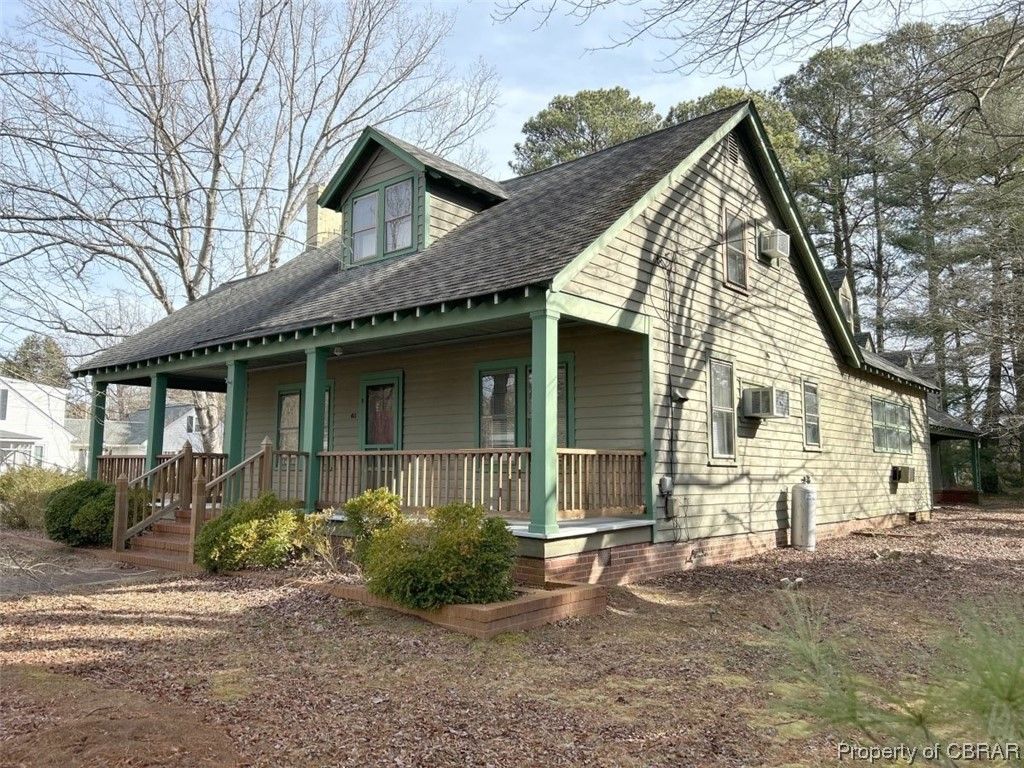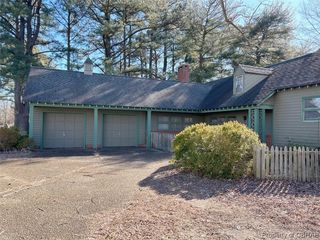


FOR SALE1.1 ACRES
411 Rappahannock Ave
Urbanna, VA 23175
- 3 Beds
- 3 Baths
- 4,131 sqft (on 1.10 acres)
- 3 Beds
- 3 Baths
- 4,131 sqft (on 1.10 acres)
3 Beds
3 Baths
4,131 sqft
(on 1.10 acres)
Local Information
© Google
-- mins to
Commute Destination
Description
The Hurley House--A timeless icon from Urbanna's history. Nestled among the charming streets of Urbanna, the Hurley House stands as a testament to the town's rich history. Built in 1937 and purchased by the Hurley family in the 1940s, this iconic home is not just a residence, it's a living piece of Urbanna's past.
Encompassing approximately 1.1 acres, the house is a generous blend of classic and mid-century design. With 4131 sq. ft. of living space, the residence unfolds with a large great room, kitchen, dining room, bedroom, and bath in the primary living area. The allure of the past resonates in every corner, with special features like radiant heat in the living room and kitchen ceilings, fir siding in the great room, and cork flooring beneath the main room carpet.
Beyond the main living space, an apartment in the front and a mother-in-law wing or guest room in the upstairs rear add an element of versatility, offering options for personal use or potential rental income. The Hurley House invites you to explore its unique layout and envision the possibilities it holds. With ample land to spare, the large lot can be subdivided if you like, creating 2 new building lots but still leaving a large lot for the existing house. There is also the potential of turning the house into an Airbnb or perhaps 3 apartments.
The yard, a partially wooded and secluded haven within the town, provides an oasis of tranquility and privacy. Imagine enjoying moments of serenity in your own slice of nature, right in the heart of Urbanna.
The Hurley House is not just a property; it's an opportunity to own a piece of history, a residence that has stood witness to the growth and stories of Urbanna. Embrace the legacy, create new memories, and make this iconic landmark your home.
Encompassing approximately 1.1 acres, the house is a generous blend of classic and mid-century design. With 4131 sq. ft. of living space, the residence unfolds with a large great room, kitchen, dining room, bedroom, and bath in the primary living area. The allure of the past resonates in every corner, with special features like radiant heat in the living room and kitchen ceilings, fir siding in the great room, and cork flooring beneath the main room carpet.
Beyond the main living space, an apartment in the front and a mother-in-law wing or guest room in the upstairs rear add an element of versatility, offering options for personal use or potential rental income. The Hurley House invites you to explore its unique layout and envision the possibilities it holds. With ample land to spare, the large lot can be subdivided if you like, creating 2 new building lots but still leaving a large lot for the existing house. There is also the potential of turning the house into an Airbnb or perhaps 3 apartments.
The yard, a partially wooded and secluded haven within the town, provides an oasis of tranquility and privacy. Imagine enjoying moments of serenity in your own slice of nature, right in the heart of Urbanna.
The Hurley House is not just a property; it's an opportunity to own a piece of history, a residence that has stood witness to the growth and stories of Urbanna. Embrace the legacy, create new memories, and make this iconic landmark your home.
Home Highlights
Parking
2 Car Garage
Outdoor
Porch
A/C
Heating & Cooling
HOA
None
Price/Sqft
$117
Listed
71 days ago
Home Details for 411 Rappahannock Ave
Interior Features |
|---|
Interior Details Basement: Crawl SpaceNumber of Rooms: 8Types of Rooms: Great Room, Kitchen, Bedroom 2, Dining Room, Primary Bedroom, Full Bath, Laundry, Living Room, Additional Room |
Beds & Baths Number of Bedrooms: 3Number of Bathrooms: 3Number of Bathrooms (full): 3 |
Dimensions and Layout Living Area: 4131 Square Feet |
Appliances & Utilities Appliances: Cooktop, Dryer, Dishwasher, Electric Cooking, Electric Water Heater, Oven, Range, Refrigerator, Stove, WasherDishwasherDryerLaundry: Washer Hookup,Dryer HookupRefrigeratorWasher |
Heating & Cooling Heating: Electric,Propane,Oil,Radiator(s),Radiant,ZonedHas CoolingAir Conditioning: Window Unit(s),Wall Unit(s)Has HeatingHeating Fuel: Electric |
Fireplace & Spa Fireplace: Wood BurningHas a Fireplace |
Windows, Doors, Floors & Walls Window: Skylight(s)Door: Storm Door(s)Flooring: Cork, Linoleum, Partially Carpeted, Wood |
Levels, Entrance, & Accessibility Stories: 2Number of Stories: 2Levels: TwoFloors: Cork, Linoleum, Partially Carpeted, Wood |
Exterior Features |
|---|
Exterior Home Features Roof: Composition ShinglePatio / Porch: Front Porch, Wrap Around, PorchFencing: Partial, PicketOther Structures: Garage Apartment, Outbuilding, Shed(s)Exterior: Out Building(s), Porch, Storage, ShedFoundation: Slab |
Parking & Garage Number of Garage Spaces: 2Number of Covered Spaces: 2Has a GarageHas an Attached GarageParking Spaces: 2Parking: Attached,Garage,Off Street |
Pool Pool: None, Community |
Frontage Not on Waterfront |
Water & Sewer Sewer: Community/Coop Sewer |
Surface & Elevation Topography: Level, Sloping |
Days on Market |
|---|
Days on Market: 71 |
Property Information |
|---|
Year Built Year Built: 1937 |
Property Type / Style Property Type: ResidentialProperty Subtype: Single Family ResidenceArchitecture: Craftsman,Two Story |
Building Construction Materials: Brick, Drywall, Frame, Wood SidingNot a New ConstructionNot Attached Property |
Property Information Condition: ResaleParcel Number: 20A 6 2 |
Price & Status |
|---|
Price List Price: $485,000Price Per Sqft: $117 |
Status Change & Dates Possession Timing: Close Of Escrow |
Active Status |
|---|
MLS Status: Active |
Media |
|---|
Location |
|---|
Direction & Address City: UrbannaCommunity: None |
School Information Elementary School: MiddlesexJr High / Middle School: Saint Clare WalkerHigh School: Middlesex |
Agent Information |
|---|
Listing Agent Listing ID: 2400783 |
Community |
|---|
Community Features: Dock, Playground, Park, Pool, Street Lights |
HOA |
|---|
Association for this Listing: Chesapeake Bay Area MLSNo HOA |
Lot Information |
|---|
Lot Area: 1.1 Acres |
Compensation |
|---|
Buyer Agency Commission: 3.00Buyer Agency Commission Type: % |
Notes The listing broker’s offer of compensation is made only to participants of the MLS where the listing is filed |
Business |
|---|
Business Information Ownership: Individuals |
Miscellaneous |
|---|
Mls Number: 2400783Living Area Range Units: Square Feet |
Additional Information |
|---|
DockPlaygroundParkPoolStreet Lights |
Last check for updates: 1 day ago
Listing courtesy of Ron Courtney, (804) 514-5475
Isabell K. Horsley Real Estate
Originating MLS: Chesapeake Bay Area MLS
Source: CVRMLS, MLS#2400783

Also Listed on Chesapeake Bay & Rivers AOR.
Price History for 411 Rappahannock Ave
| Date | Price | Event | Source |
|---|---|---|---|
| 02/17/2024 | $485,000 | Listed For Sale | CVRMLS #2400783 |
Similar Homes You May Like
Skip to last item
Skip to first item
New Listings near 411 Rappahannock Ave
Skip to last item
Skip to first item
Property Taxes and Assessment
| Year | 2022 |
|---|---|
| Tax | $2,413 |
| Assessment | $395,600 |
Home facts updated by county records
Comparable Sales for 411 Rappahannock Ave
Address | Distance | Property Type | Sold Price | Sold Date | Bed | Bath | Sqft |
|---|---|---|---|---|---|---|---|
0.09 | Single-Family Home | $540,000 | 01/05/24 | 4 | 4 | 2,859 | |
0.09 | Single-Family Home | $235,000 | 10/04/23 | 4 | 2 | 1,618 | |
0.51 | Single-Family Home | $250,000 | 06/01/23 | 2 | 4 | 4,340 | |
0.35 | Single-Family Home | $450,000 | 06/02/23 | 3 | 2 | 1,770 | |
0.40 | Single-Family Home | $225,000 | 10/27/23 | 3 | 2 | 1,368 | |
0.86 | Single-Family Home | $414,750 | 11/15/23 | 3 | 3 | 1,860 | |
0.80 | Single-Family Home | $499,900 | 03/11/24 | 4 | 4 | 3,092 | |
0.44 | Single-Family Home | $233,000 | 01/04/24 | 2 | 3 | 1,434 | |
0.71 | Single-Family Home | $490,000 | 03/01/24 | 3 | 3 | 2,253 |
What Locals Say about Urbanna
- Elizabeth
- Visitor
- 4y ago
"Oyster Festival every November is a must attend event. People travel from all over to experience the beauty and charm of Urbanna, and the delicious oysters."
- barbsdaves
- 9y ago
"Live here; many restaurants, golf cart friendly, walk or ride bike everywhere, very light traffic five maraineas on the Urbanna Creek, town on Rappahannock river in Middlesex County. Come enjoy a quiet town where people walk their pets, ride their bikes, go for daily walks and speak to their neighbors and friends."
- barbsdaves
- 10y ago
"Lived here 18 years. Old fashion drug store with breakfast/lunch counter, excellent milk shakes, in town marines, gas station, three to five restaurants, depending on the time of year, two banks, ABC store, three churches, large pool free to town residents, grocery store, quiet neighborhood with children riding bikes or skate boards, fenced playground and planed activities most months of the year including parades and festivals. There is trolley service during the summer and golf carts are allowed within the town limits."
LGBTQ Local Legal Protections
LGBTQ Local Legal Protections
Ron Courtney, Isabell K. Horsley Real Estate

All or a portion of the multiple Listing information is provided by the Central Virginia Regional Multiple Listing Service, LLC, from a copyrighted compilation of Listing s. All CVR MLS information provided is deemed reliable but is not guaranteed accurate. The compilation of Listings and each individual Listing are ©2023 Central Virginia Regional Multiple Listing Service, LLC. All rights reserved.
The listing broker’s offer of compensation is made only to participants of the MLS where the listing is filed.
The listing broker’s offer of compensation is made only to participants of the MLS where the listing is filed.
411 Rappahannock Ave, Urbanna, VA 23175 is a 3 bedroom, 3 bathroom, 4,131 sqft single-family home built in 1937. This property is currently available for sale and was listed by CVRMLS on Feb 17, 2024. The MLS # for this home is MLS# 2400783.
