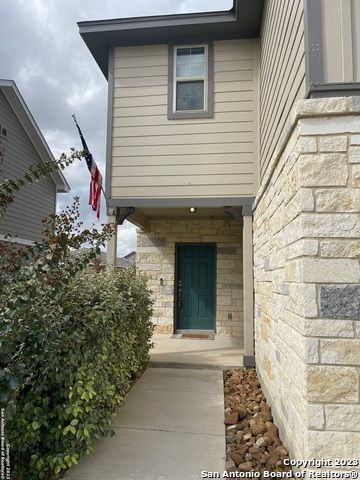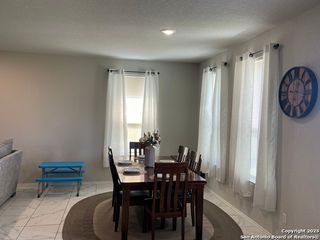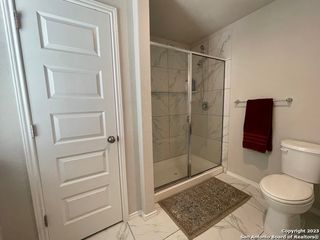


PENDING
9911 RANCHO REAL RD
San Antonio, TX 78224
South Southwest- 4 Beds
- 3 Baths
- 2,260 sqft
- 4 Beds
- 3 Baths
- 2,260 sqft
4 Beds
3 Baths
2,260 sqft
Local Information
© Google
-- mins to
Commute Destination
Description
Welcome to this beautiful two-story home which showcases open concept living with height ceilings. With 4 bedrooms, 3 baths and 2 car garage plenty of room for all the family. Kitchen with island, granite C-tops, 42" cabinets and SS appliances. Refrigerator does not convey. Master bath with oversized walk-in shower, water closets, 2 vanities & WIC. Covered Patio, Full sprinkler system, sodded backyard, fence, and landscape. Plumb for water softener. Pride of ownership shows beautifully. Come see us today! ************VA ASSUMABLE LOAN @ 2.625% APR.************************
Home Highlights
Parking
Garage
Outdoor
No Info
A/C
Heating & Cooling
HOA
$27/Monthly
Price/Sqft
$126
Listed
180+ days ago
Home Details for 9911 RANCHO REAL RD
Interior Features |
|---|
Interior Details Number of Rooms: 8Types of Rooms: Master Bedroom, Bedroom 2, Bedroom 3, Bedroom 4, Master Bathroom, Dining Room, Family Room, Kitchen |
Beds & Baths Number of Bedrooms: 4Number of Bathrooms: 3Number of Bathrooms (full): 3 |
Dimensions and Layout Living Area: 2260 Square Feet |
Appliances & Utilities Utilities: Cable AvailableAppliances: Cooktop, Self Cleaning Oven, Microwave, Disposal, Trash Compactor, Plumbed For Ice Maker, Electric Water Heater, Plumb for Water Softener, Electric Cooktop, ENERGY STAR Qualified AppliancesDisposalLaundry: Washer Hookup,Dryer ConnectionMicrowave |
Heating & Cooling Heating: Central,ElectricHas CoolingAir Conditioning: 13-15 SEER AX,Central AirHas HeatingHeating Fuel: Central |
Fireplace & Spa Fireplace: Not ApplicableNo Fireplace |
Gas & Electric Electric: CPS, Smart Electric Meter |
Windows, Doors, Floors & Walls Window: Double Pane WindowsFlooring: Carpet, Ceramic Tile |
Levels, Entrance, & Accessibility Stories: 2Levels: TwoFloors: Carpet, Ceramic Tile |
Exterior Features |
|---|
Exterior Home Features Roof: CompositionFoundation: SlabNo Private Pool |
Parking & Garage Number of Garage Spaces: 2Number of Covered Spaces: 2Has a GarageParking Spaces: 2Parking: Two Car Garage |
Pool Pool: None |
Water & Sewer Sewer: SAWS |
Days on Market |
|---|
Days on Market: 180+ |
Property Information |
|---|
Year Built Year Built: 2020 |
Property Type / Style Property Type: ResidentialProperty Subtype: Single Family ResidenceArchitecture: Traditional |
Building Construction Materials: Stone, Fiber Cement, Radiant BarrierNot a New Construction |
Property Information Condition: Pre-OwnedParcel Number: 145520050020 |
Price & Status |
|---|
Price List Price: $285,000Price Per Sqft: $126 |
Status Change & Dates Possession Timing: Close Of Escrow |
Active Status |
|---|
MLS Status: Pending |
Location |
|---|
Direction & Address City: San AntonioCommunity: Los Altos |
School Information Elementary School: Spicewood ParkElementary School District: Southwest I.S.D.Jr High / Middle School: ResnikJr High / Middle School District: Southwest I.S.D.High School: Legacy High SchoolHigh School District: Southwest I.S.D. |
Agent Information |
|---|
Listing Agent Listing ID: 1729839 |
Building |
|---|
Building Details Builder Name: Century Communities |
Building Area Building Area: 2260 Square Feet |
Community |
|---|
Community Features: None |
HOA |
|---|
HOA Name: Los AltosHas an HOAHOA Fee: $320/Annually |
Lot Information |
|---|
Lot Area: 6577.56 sqft |
Offer |
|---|
Listing Terms: Conventional, FHA, VA Loan, Cash |
Compensation |
|---|
Buyer Agency Commission: 3Buyer Agency Commission Type: %Sub Agency Commission: 3Sub Agency Commission Type: % |
Notes The listing broker’s offer of compensation is made only to participants of the MLS where the listing is filed |
Miscellaneous |
|---|
Mls Number: 1729839Attic: 12"+ Attic Insulation, Partially Floored, Pull Down Stairs |
Additional Information |
|---|
None |
Last check for updates: 1 day ago
Listing courtesy of Maria Chavez TREC #549876, (210) 473-9608
BHGRE Homecity
Source: SABOR, MLS#1729839

Price History for 9911 RANCHO REAL RD
| Date | Price | Event | Source |
|---|---|---|---|
| 04/14/2024 | $285,000 | Pending | SABOR #1729839 |
| 04/14/2024 | $285,000 | Contingent | SABOR #1729839 |
| 03/01/2024 | $285,000 | PriceChange | SABOR #1729839 |
| 12/26/2023 | $299,000 | PriceChange | SABOR #1729839 |
| 11/12/2023 | $310,000 | PriceChange | SABOR #1729839 |
| 10/28/2023 | $320,000 | Listed For Sale | SABOR #1729839 |
| 01/23/2021 | ListingRemoved | SABOR #1501044 | |
| 01/04/2021 | $254,065 | Listed For Sale | SABOR #1501044 |
Similar Homes You May Like
Skip to last item
- Brian Totten TREC #758644, JB Goodwin, REALTORS
- Angela Potrykus TREC #460225, Premier Realty Group
- Meghan Pelley TREC #527085, All City Real Estate Ltd. Co
- Daniel Signorelli TREC #419930, The Signorelli Company
- Dayton Schrader TREC #312921, eXp Realty
- Beverly Moretta TREC #558494, Center Point Realty Company
- Beverly Moretta TREC #558494, Center Point Realty Company
- Carlos Mendoza TREC #632982, San Antonio Portfolio KW RE AH
- Lissette Zarazua TREC #704753, Home Team of America
- Marcella Martin TREC #442565, TOTAL RESULTS REALTY LLC
- Hector Mendes TREC #496747, San Antonio Elite Realty
- See more homes for sale inSan AntonioTake a look
Skip to first item
New Listings near 9911 RANCHO REAL RD
Skip to last item
- Scott Spencer TREC #571588, Century 21 Scott Myers, REALTORS
- LaTasha Bailey TREC #777013, LPT Realty LLC
- Christopher Salinas TREC #726992, Christopher Salinas, Broker
- Amanda Villarreal TREC #683546, Keller Williams City-View
- Rosalinda Tomlin TREC #592649, RE/MAX Alamo Realty
- Oliver Henderson TREC #553266, Howard Shelf & Associates, REA
- Nick Zapiain TREC #523776, JMAT COMPANY, REALTORS
- Susan Spitzer TREC #232112, Christian Brother, REALTORS
- Maria Rodriguez TREC #486989, Home Team of America
- See more homes for sale inSan AntonioTake a look
Skip to first item
Property Taxes and Assessment
| Year | 2023 |
|---|---|
| Tax | $7,973 |
| Assessment | $325,810 |
Home facts updated by county records
Neighborhood Overview
Neighborhood stats provided by third party data sources.
What Locals Say about South Southwest
- Trulia User
- Prev. Resident
- 2y ago
"the sense of safety and security is what makes a neighborhood unique. having neighbors that actually look out for the good of the community and neighborhood. "
- Trulia User
- Resident
- 3y ago
"I wish I could walk my dog in the neighborhood but there are so many people who don’t keep their dogs in their fence. I have been chased many times by loose dogs. "
- Esmie C.
- Resident
- 3y ago
"People do not keep their dogs on a leash. There and many dogs on the streets. It is difficult to walk with your dogs. "
- Inaiacorreia
- Resident
- 4y ago
"I like living in southwest side because of the Hispanic environment that turns here a very friendly neighborhood "
LGBTQ Local Legal Protections
LGBTQ Local Legal Protections
Maria Chavez, BHGRE Homecity

IDX information is provided exclusively for personal, non-commercial use, and may not be used for any purpose other than to identify prospective properties consumers may be interested in purchasing.
Information is deemed reliable but not guaranteed.
The listing broker’s offer of compensation is made only to participants of the MLS where the listing is filed.
The listing broker’s offer of compensation is made only to participants of the MLS where the listing is filed.
9911 RANCHO REAL RD, San Antonio, TX 78224 is a 4 bedroom, 3 bathroom, 2,260 sqft single-family home built in 2020. 9911 RANCHO REAL RD is located in South Southwest, San Antonio. This property is currently available for sale and was listed by SABOR on Oct 29, 2023. The MLS # for this home is MLS# 1729839.
